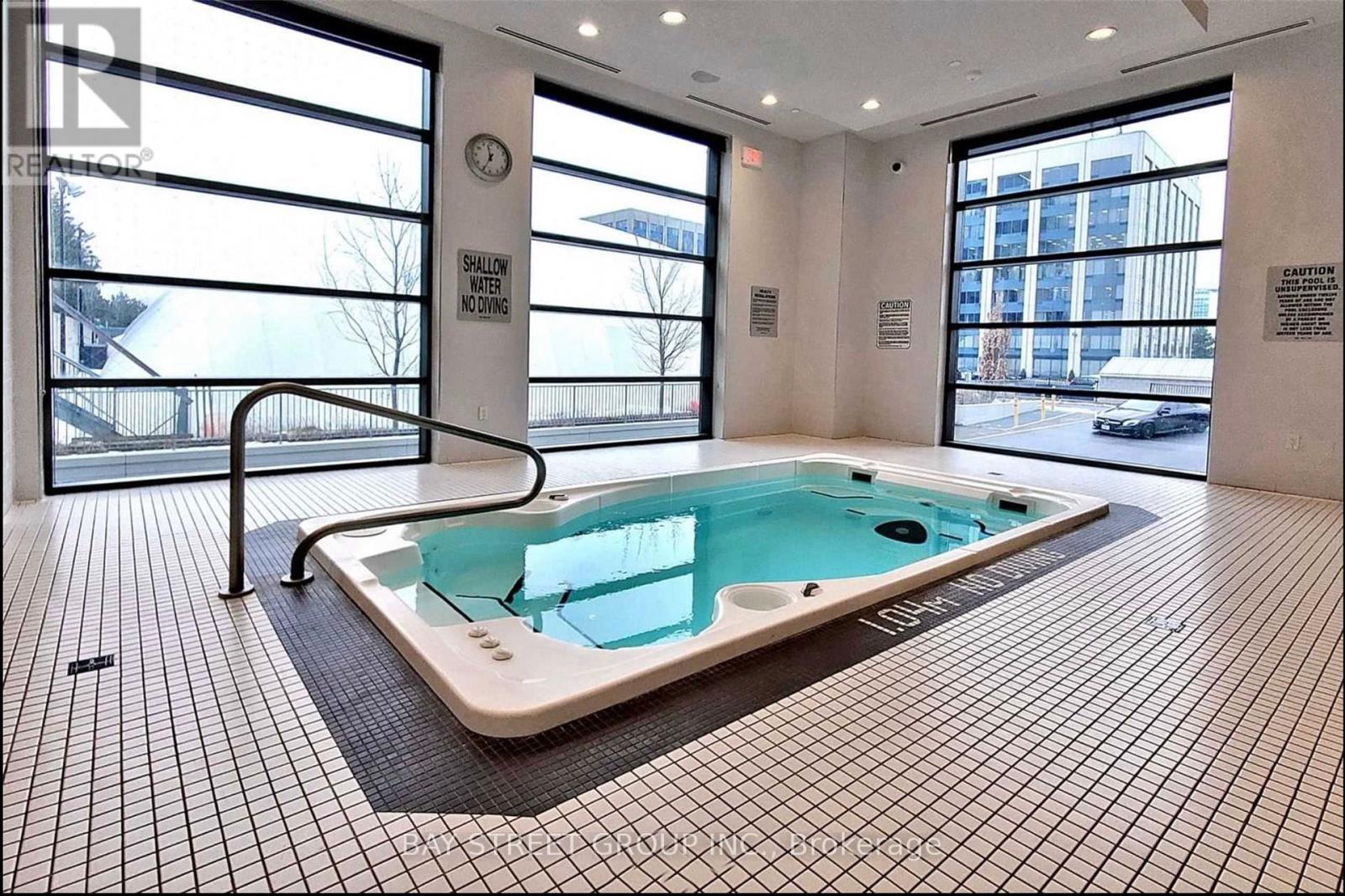1207 - 55 Ann O'reilly Road Toronto, Ontario M2J 0E1
2 Bedroom
1 Bathroom
500 - 599 ft2
Central Air Conditioning
Forced Air
$2,380 Monthly
Luxurious Tridel Built 1+1 At Alto At Atria*10Ft Ceilings(Only In 12th/F & Penthouse)*Sun Filled & Spacious*Spectacular Unobstructed South View From Living, Bedroom & Large Balcony*Large Formal Den Perfect For Home Office *Open Concept Modern Kitchen W/Backsplash, Quartz Countertop & S/S Appliances**One Parking is included. Close To Subway, Fairview Mall, Parks, Schools, Hwy 404 & 401*Amazing Location* (id:50886)
Property Details
| MLS® Number | C12011692 |
| Property Type | Single Family |
| Community Name | Henry Farm |
| Amenities Near By | Public Transit, Schools |
| Community Features | Pets Not Allowed |
| Features | Balcony |
| Parking Space Total | 1 |
Building
| Bathroom Total | 1 |
| Bedrooms Above Ground | 1 |
| Bedrooms Below Ground | 1 |
| Bedrooms Total | 2 |
| Age | 6 To 10 Years |
| Amenities | Security/concierge, Exercise Centre, Party Room, Visitor Parking |
| Cooling Type | Central Air Conditioning |
| Exterior Finish | Concrete |
| Flooring Type | Laminate |
| Heating Fuel | Natural Gas |
| Heating Type | Forced Air |
| Size Interior | 500 - 599 Ft2 |
| Type | Apartment |
Parking
| Underground | |
| Garage |
Land
| Acreage | No |
| Land Amenities | Public Transit, Schools |
Rooms
| Level | Type | Length | Width | Dimensions |
|---|---|---|---|---|
| Main Level | Living Room | Measurements not available | ||
| Main Level | Dining Room | Measurements not available | ||
| Main Level | Kitchen | Measurements not available | ||
| Main Level | Primary Bedroom | Measurements not available | ||
| Main Level | Den | Measurements not available |
https://www.realtor.ca/real-estate/28006486/1207-55-ann-oreilly-road-toronto-henry-farm-henry-farm
Contact Us
Contact us for more information
Becky Zhang
Broker
Bay Street Group Inc.
8300 Woodbine Ave Ste 500
Markham, Ontario L3R 9Y7
8300 Woodbine Ave Ste 500
Markham, Ontario L3R 9Y7
(905) 909-0101
(905) 909-0202



























