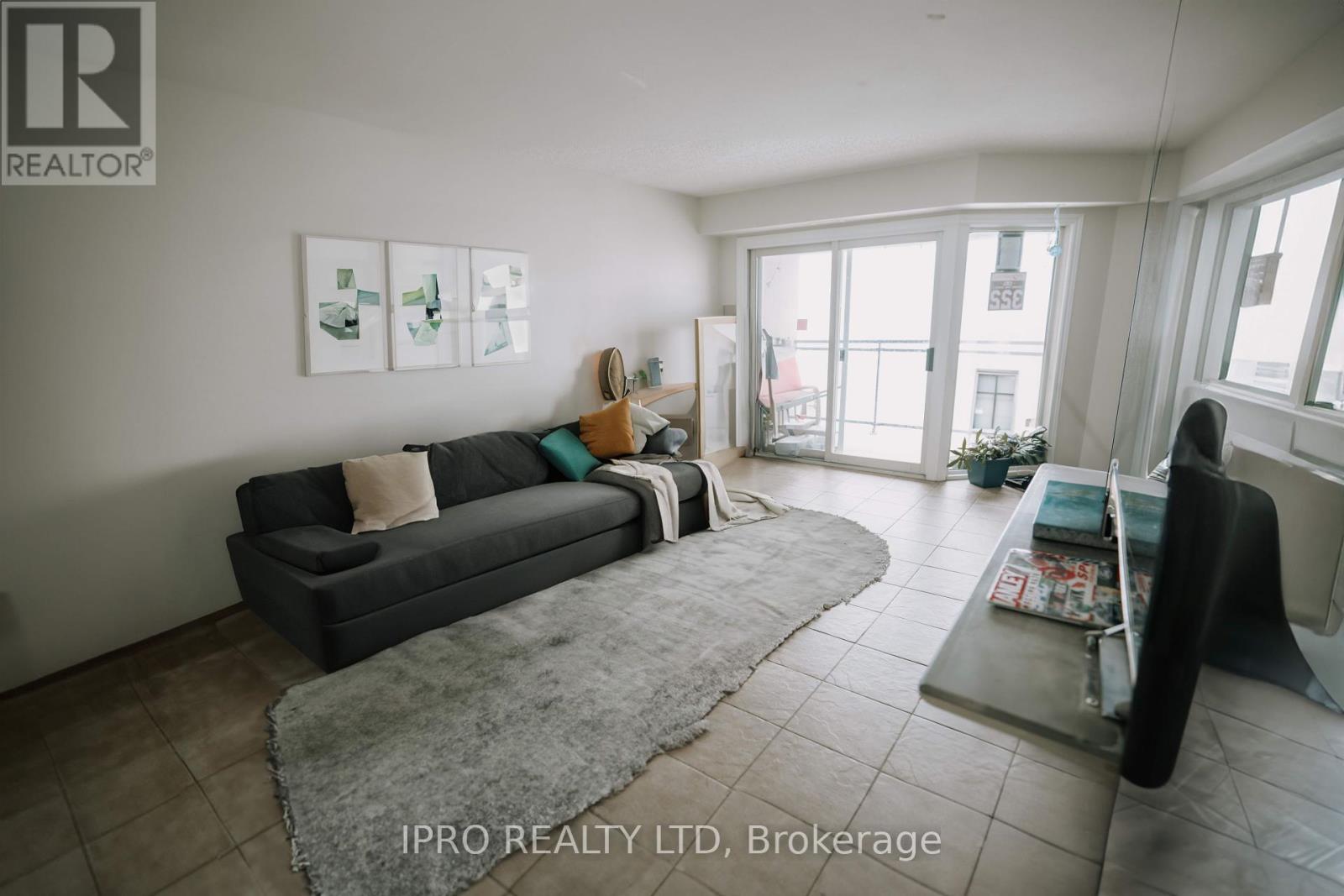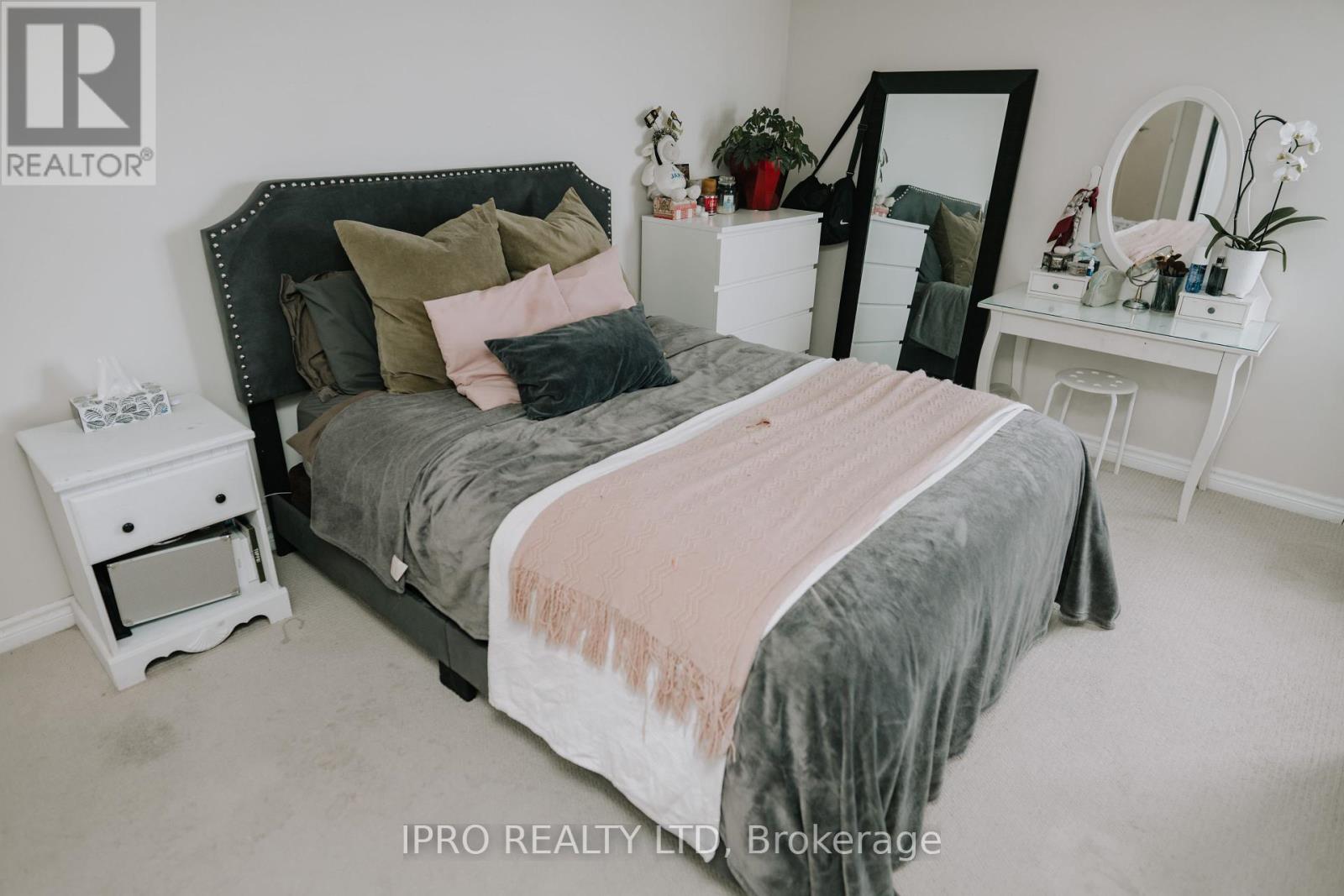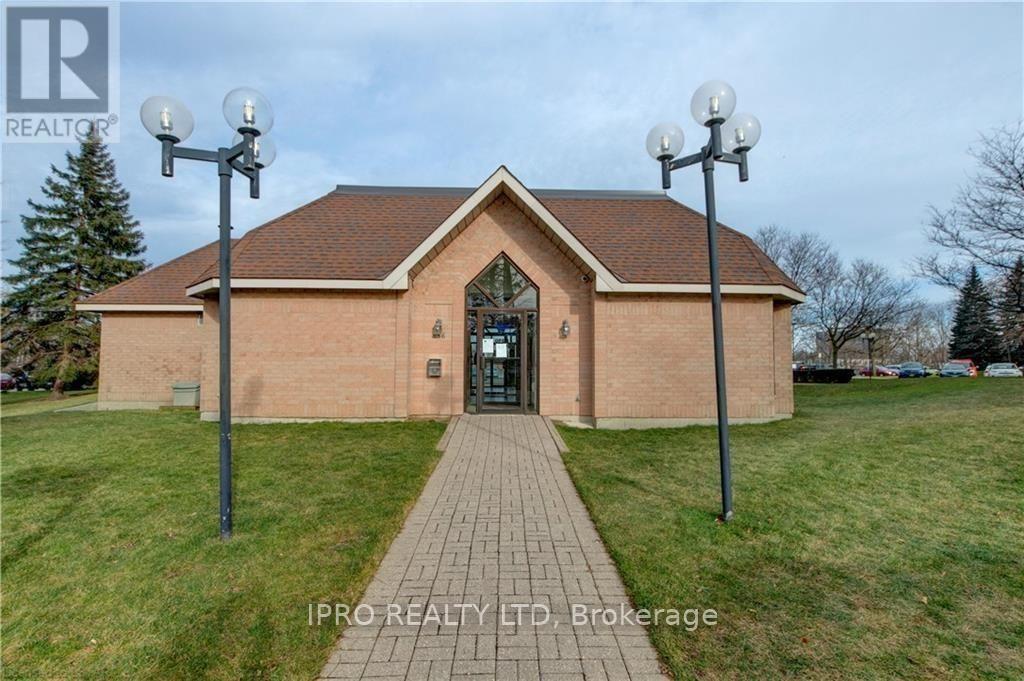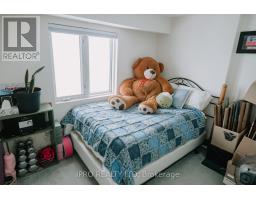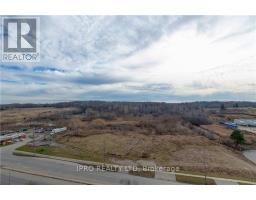1207 - 858 Commissioners Road E London, Ontario N6C 5Y5
$320,000Maintenance, Common Area Maintenance, Insurance, Water, Parking
$466 Monthly
Maintenance, Common Area Maintenance, Insurance, Water, Parking
$466 MonthlyOverlooking a peaceful meadow and steps from Victoria Hospital, this spacious top-floor 2-bedroom unit is the largest in the building! Recent updates include a 2019 AC/furnace, a renovated bathroom, and stainless appliances, plus smart home features and a secure entry system. Condo fees include water and access to premium amenities: a gym, sauna, and outdoor saltwater pool. With nearby shops, parks, and quick access to Hwy 401, this is the perfect blend of comfort and convenience. Don't miss out book your showing today! (id:50886)
Property Details
| MLS® Number | X11916138 |
| Property Type | Single Family |
| Community Name | South H |
| Community Features | Pet Restrictions |
| Features | Balcony |
| Parking Space Total | 1 |
Building
| Bathroom Total | 1 |
| Bedrooms Above Ground | 2 |
| Bedrooms Total | 2 |
| Amenities | Exercise Centre, Sauna, Visitor Parking |
| Appliances | Water Heater, Dishwasher, Dryer, Range, Refrigerator, Stove, Washer, Window Coverings |
| Cooling Type | Central Air Conditioning |
| Exterior Finish | Concrete |
| Heating Fuel | Natural Gas |
| Heating Type | Forced Air |
| Size Interior | 1,000 - 1,199 Ft2 |
| Type | Apartment |
Land
| Acreage | No |
Rooms
| Level | Type | Length | Width | Dimensions |
|---|---|---|---|---|
| Main Level | Living Room | 5.48 m | 3.65 m | 5.48 m x 3.65 m |
| Main Level | Dining Room | 4.26 m | 3.96 m | 4.26 m x 3.96 m |
| Main Level | Kitchen | 2.43 m | 2.43 m | 2.43 m x 2.43 m |
| Main Level | Bedroom | 4.87 m | 3.65 m | 4.87 m x 3.65 m |
| Main Level | Bedroom 2 | 3.65 m | 3.04 m | 3.65 m x 3.04 m |
| Main Level | Laundry Room | Measurements not available | ||
| Main Level | Bathroom | Measurements not available |
https://www.realtor.ca/real-estate/27786014/1207-858-commissioners-road-e-london-south-h
Contact Us
Contact us for more information
Neenad Mehta
Salesperson
(647) 540-1407
272 Queen Street East
Brampton, Ontario L6V 1B9
(905) 454-1100
(905) 454-7335

