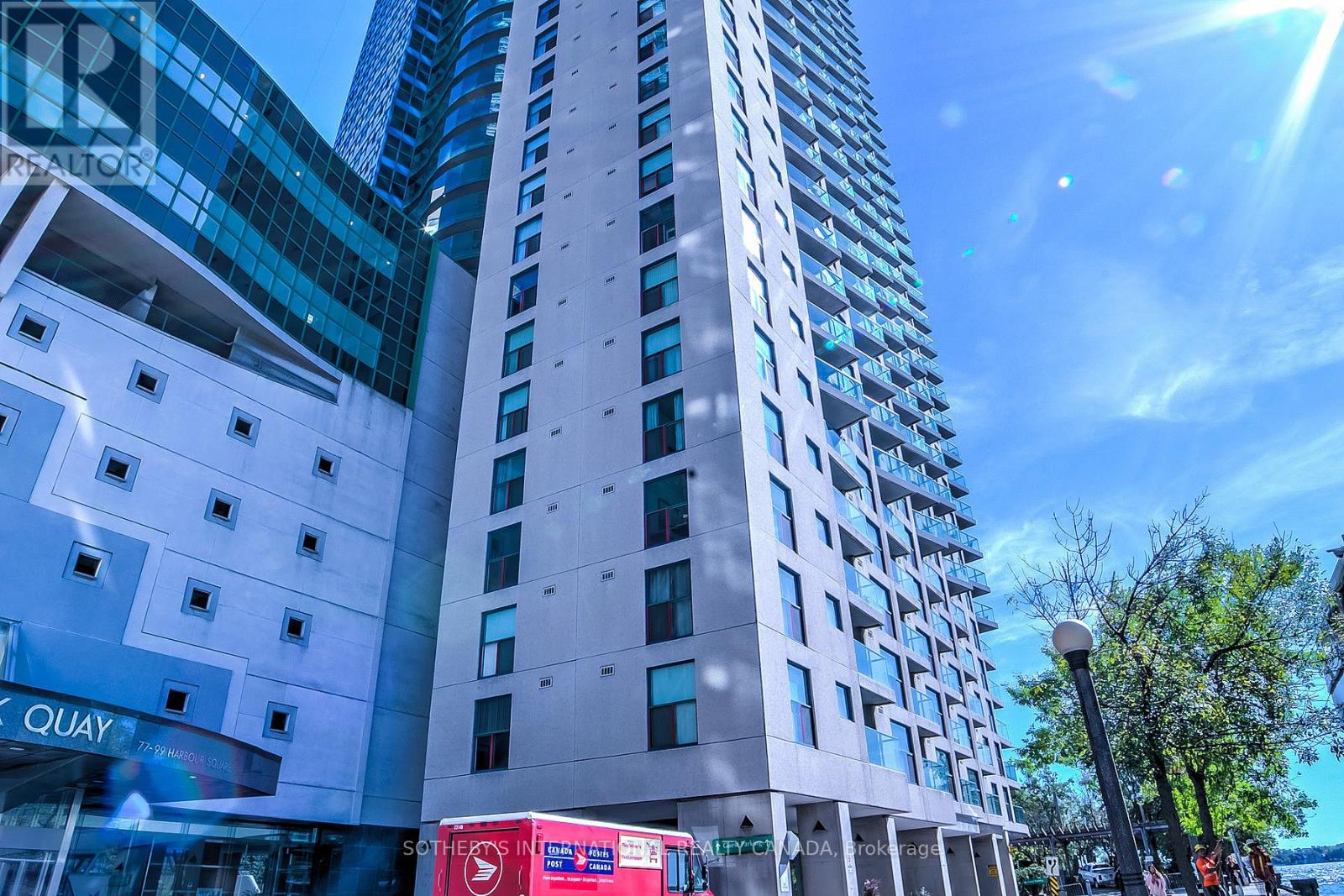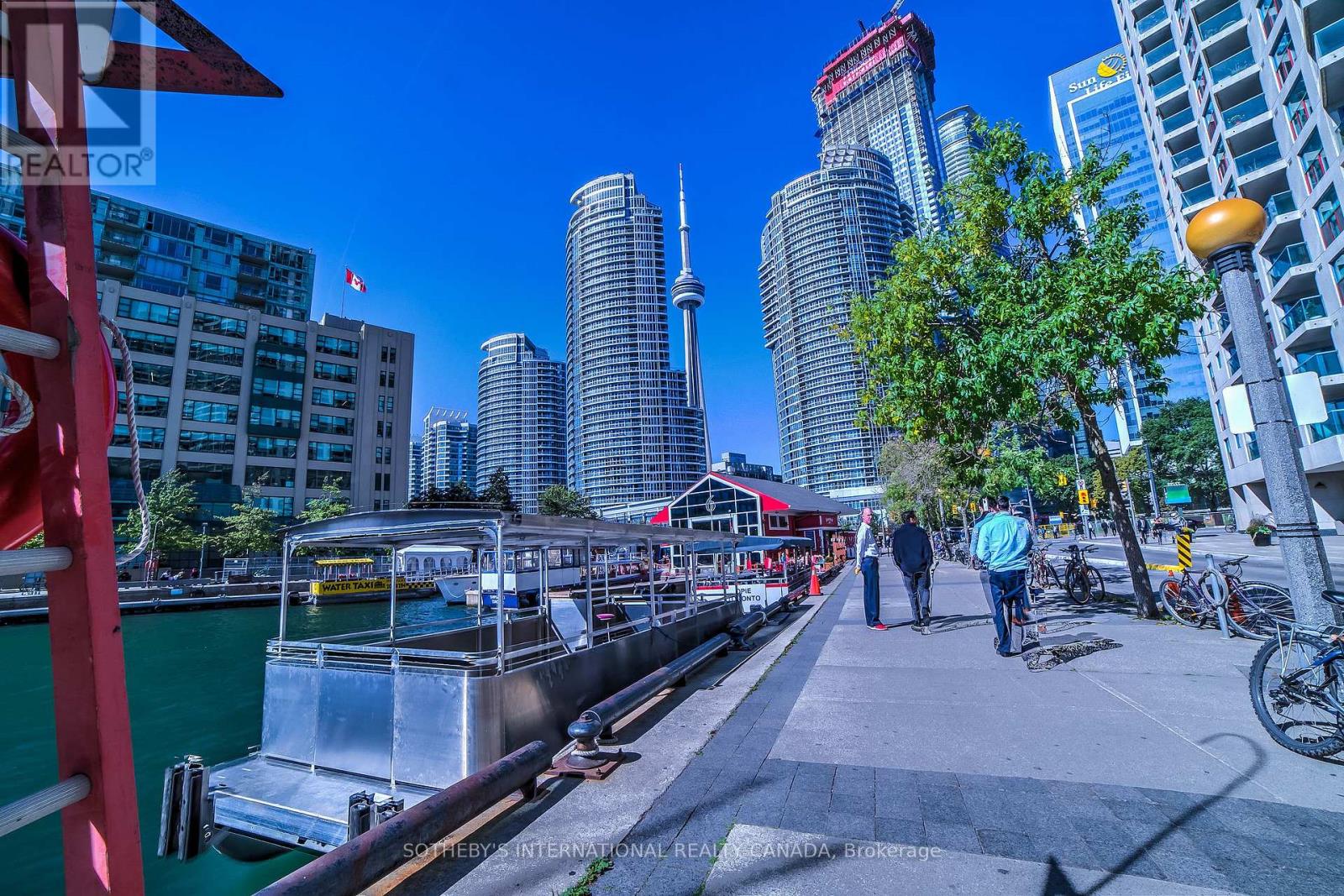1207 - 99 Harbour Square Toronto, Ontario M5J 2H2
$3,900 Monthly
Beautifully renovated, fully furnished corner unit available for short-term lease starting July 1st, 2025 -May 30, 2026 at Harbour Square, offering stunning lake views and a luxurious, turnkey living experience. Thousands have been invested in upgrades to ensure both comfort and style. This all-inclusive lease covers cable TV, central air conditioning, heat, hydro, water, parking, building insurance, and all common elements. Enjoy world-class amenities including an on-site restaurant and lounge with room service, health club, aerobic room, indoor and outdoor pools, jacuzzi, sauna, basketball and squash courts, six guest suites, a library, computer room, shuttle bus service, 24-hour concierge, and visitor parking. Ideally situated just steps from Scotiabank Arena, Rogers Centre, shopping, dining, and public transit, this is the perfect home for executives or anyone seeking high-end accommodation by the lake. (id:50886)
Property Details
| MLS® Number | C12203351 |
| Property Type | Single Family |
| Community Name | Waterfront Communities C1 |
| Amenities Near By | Park, Public Transit, Schools |
| Community Features | Pet Restrictions |
| Parking Space Total | 1 |
| Pool Type | Indoor Pool |
| View Type | View |
| Water Front Type | Waterfront |
Building
| Bathroom Total | 2 |
| Bedrooms Above Ground | 2 |
| Bedrooms Total | 2 |
| Age | 16 To 30 Years |
| Amenities | Car Wash, Security/concierge, Exercise Centre, Visitor Parking |
| Appliances | Dishwasher, Dryer, Furniture, Stove, Washer, Refrigerator |
| Cooling Type | Central Air Conditioning |
| Exterior Finish | Concrete |
| Flooring Type | Laminate, Tile, Carpeted |
| Heating Fuel | Natural Gas |
| Heating Type | Forced Air |
| Size Interior | 1,200 - 1,399 Ft2 |
| Type | Apartment |
Parking
| Underground | |
| Garage |
Land
| Acreage | No |
| Land Amenities | Park, Public Transit, Schools |
Rooms
| Level | Type | Length | Width | Dimensions |
|---|---|---|---|---|
| Ground Level | Living Room | 5.64 m | 5.33 m | 5.64 m x 5.33 m |
| Ground Level | Dining Room | 5.65 m | 5.33 m | 5.65 m x 5.33 m |
| Ground Level | Kitchen | 2.74 m | 2.45 m | 2.74 m x 2.45 m |
| Ground Level | Primary Bedroom | 3.65 m | 3.05 m | 3.65 m x 3.05 m |
| Ground Level | Bedroom 2 | 3.35 m | 3.04 m | 3.35 m x 3.04 m |
Contact Us
Contact us for more information
Tammy Masoumi-Lari
Salesperson
www.tammymasoumi.com/
192 Davenport Rd
Toronto, Ontario M5R 1J2
(416) 913-7930













































