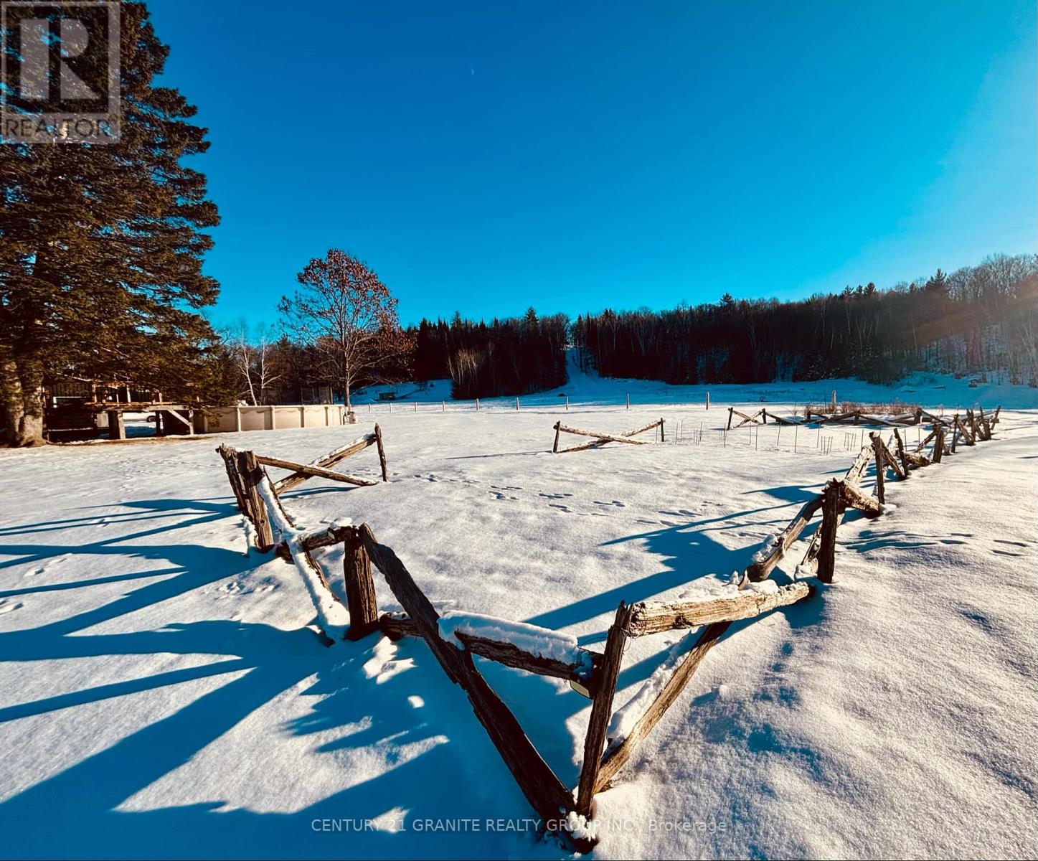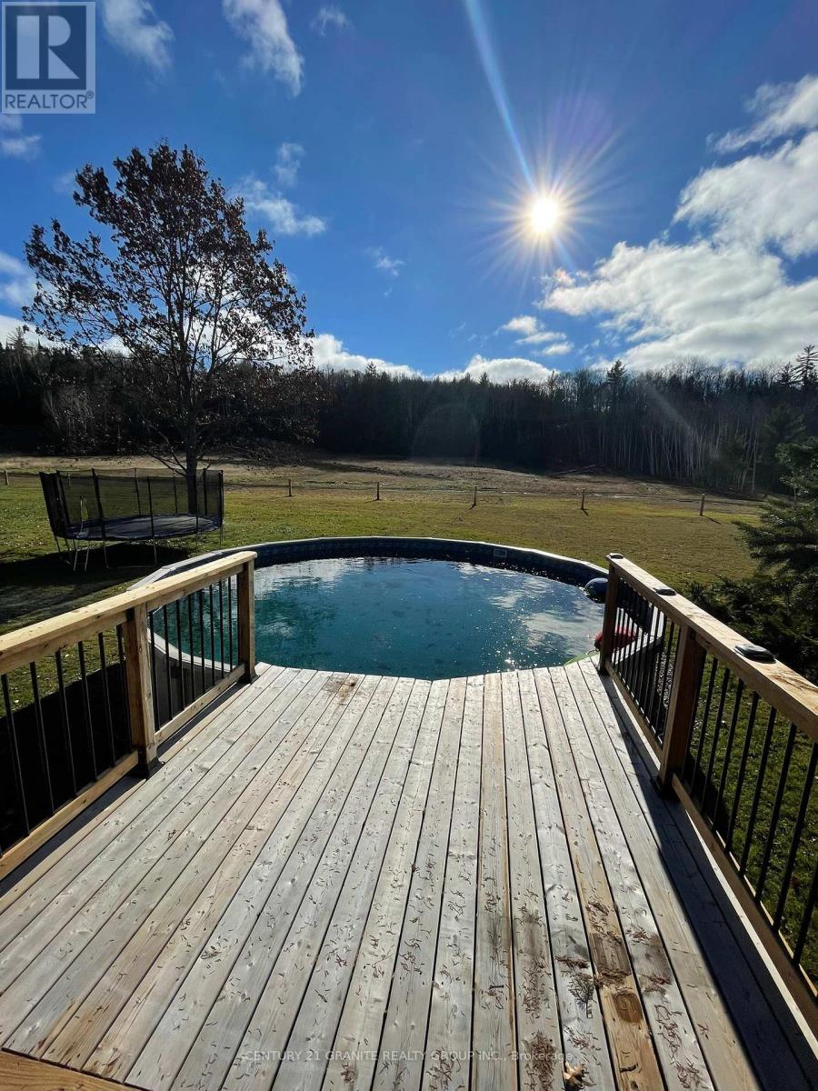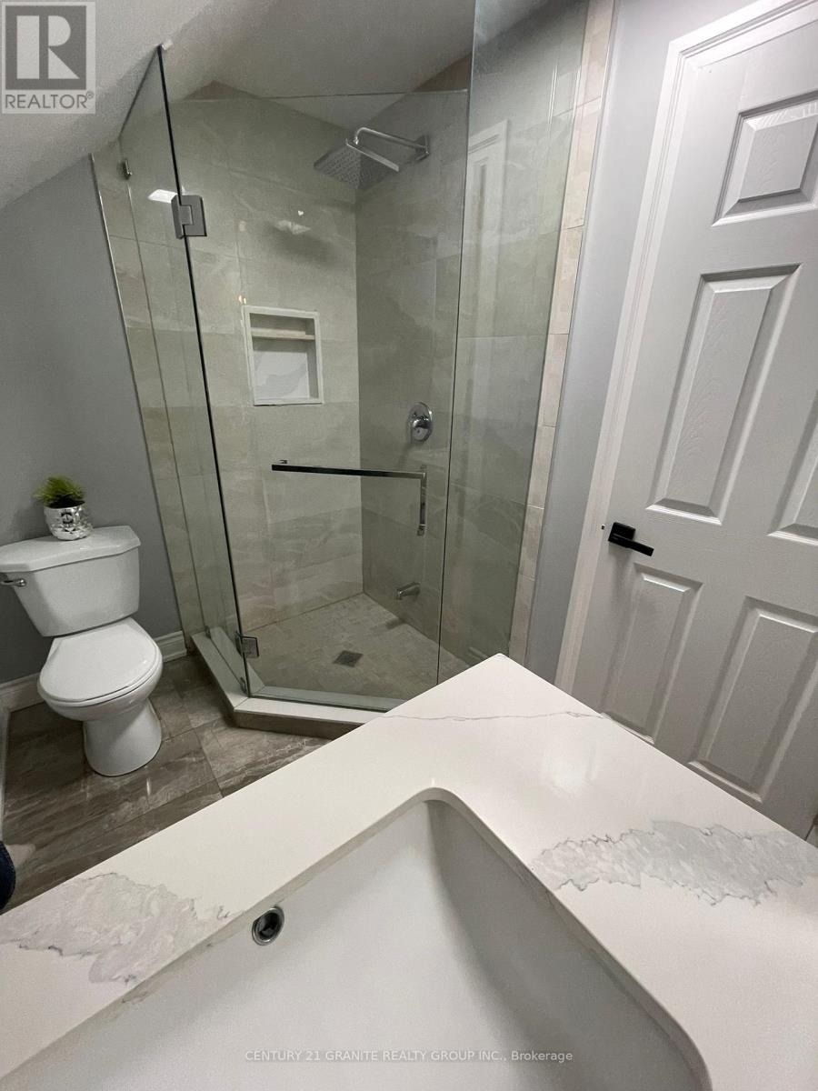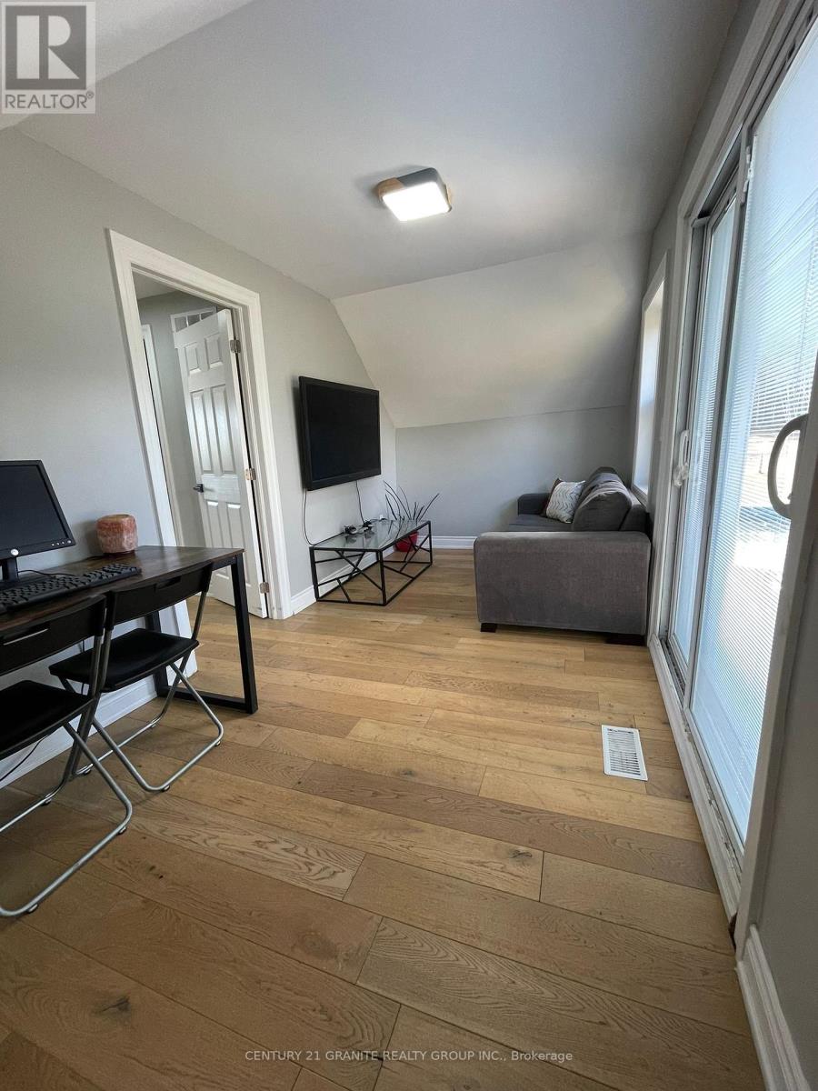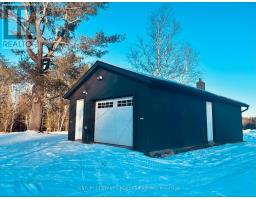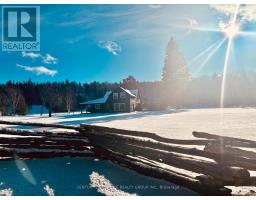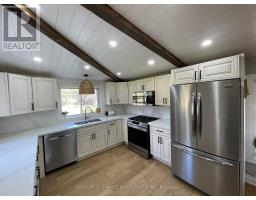1207 Bay Lake Road Faraday, Ontario K0L 1C0
$650,000
Nestled among what is locally known as the whispering pines, sits this beautifully renovated farmhouse on a 2.5 acre lot. Immediately entering the entrance is a large kitchen and dining room with custom cabinets, quartz countertop and cathedral ceiling. The main floor also includes a cheerful living room, two large bedrooms, one bathroom, and a convenient main floor laundry room. Upstairs are two additional large bedrooms, each complete with their own ensuite bathroom. Abundant pot lights as well as extra large windows, create a bright and cheery atmosphere complimented by lots of natural light. The outside features a hot tub and also a 27ft above ground swimming pool with an attached deck. Numerous perennial flower beds throughout the property, as well as a large veggie garden plot and raised garden beds full of berries. A detached 20ft x 30ft garage (with its own 100 amp panel) provides lots of storage and makes the perfect space for a handyman. This property offers the peace and tranquility of country living, both sunrises and sunsets can be viewed from this property making it a magical place to call home. It is meticulously cared for with no detail being left unnoticed. (id:50886)
Property Details
| MLS® Number | X10421757 |
| Property Type | Single Family |
| EquipmentType | Water Heater - Tankless |
| Features | Flat Site, Country Residential |
| ParkingSpaceTotal | 7 |
| PoolType | Above Ground Pool |
| RentalEquipmentType | Water Heater - Tankless |
| Structure | Deck, Patio(s), Porch |
Building
| BathroomTotal | 3 |
| BedroomsAboveGround | 4 |
| BedroomsTotal | 4 |
| Appliances | Hot Tub, Water Heater - Tankless, Dishwasher, Dryer, Microwave, Refrigerator, Stove, Washer |
| BasementDevelopment | Unfinished |
| BasementType | N/a (unfinished) |
| CoolingType | Central Air Conditioning |
| ExteriorFinish | Stucco |
| FoundationType | Stone |
| HeatingFuel | Propane |
| HeatingType | Forced Air |
| StoriesTotal | 2 |
| SizeInterior | 1499.9875 - 1999.983 Sqft |
| Type | House |
| UtilityPower | Generator |
Parking
| Detached Garage |
Land
| Acreage | Yes |
| Sewer | Septic System |
| SizeDepth | 89.29 M |
| SizeFrontage | 120.16 M |
| SizeIrregular | 120.2 X 89.3 M |
| SizeTotalText | 120.2 X 89.3 M|2 - 4.99 Acres |
| ZoningDescription | Rr |
Rooms
| Level | Type | Length | Width | Dimensions |
|---|---|---|---|---|
| Second Level | Bathroom | 2.1 m | 2.2 m | 2.1 m x 2.2 m |
| Second Level | Bedroom | 7.3 m | 3.7 m | 7.3 m x 3.7 m |
| Second Level | Bedroom | 5.2 m | 4 m | 5.2 m x 4 m |
| Second Level | Office | 3.7 m | 2.2 m | 3.7 m x 2.2 m |
| Second Level | Bathroom | 2.1 m | 2.2 m | 2.1 m x 2.2 m |
| Main Level | Kitchen | 7.8 m | 3.7 m | 7.8 m x 3.7 m |
| Main Level | Living Room | 6 m | 6 m | 6 m x 6 m |
| Main Level | Bedroom | 4.4 m | 4.5 m | 4.4 m x 4.5 m |
| Main Level | Bedroom | 4.4 m | 3.7 m | 4.4 m x 3.7 m |
| Main Level | Laundry Room | 5.9 m | 3 m | 5.9 m x 3 m |
| Main Level | Bathroom | 2.6 m | 2 m | 2.6 m x 2 m |
https://www.realtor.ca/real-estate/27645289/1207-bay-lake-road-faraday
Interested?
Contact us for more information
Charles Burkholder
Salesperson







