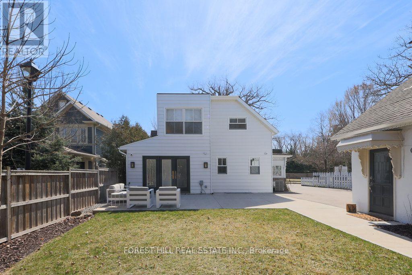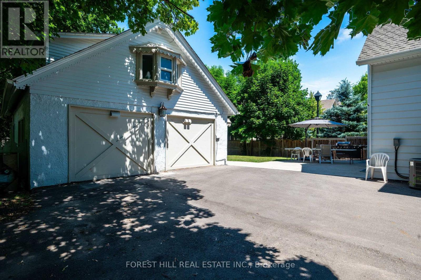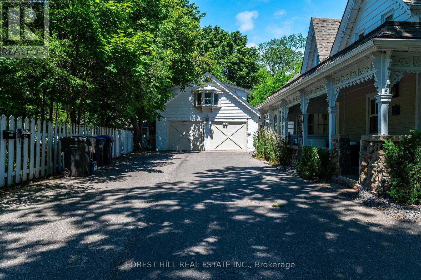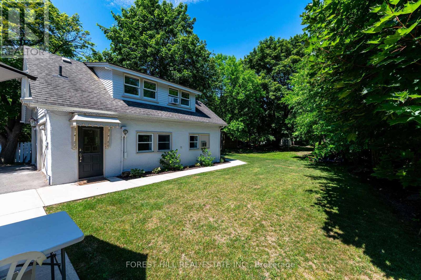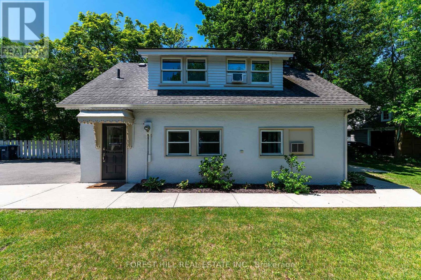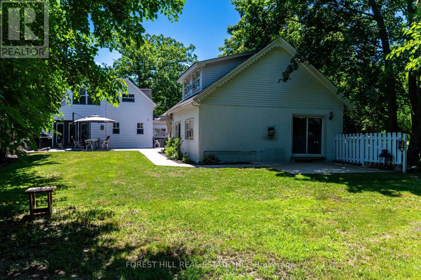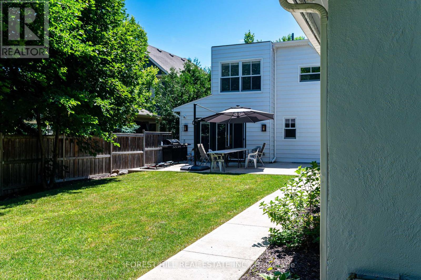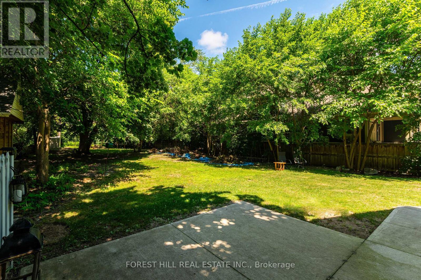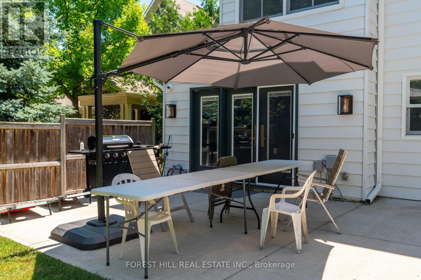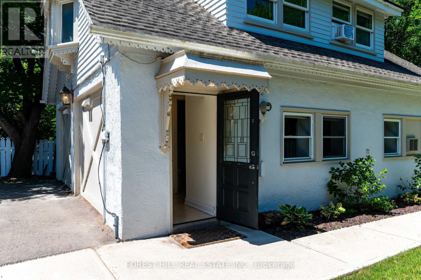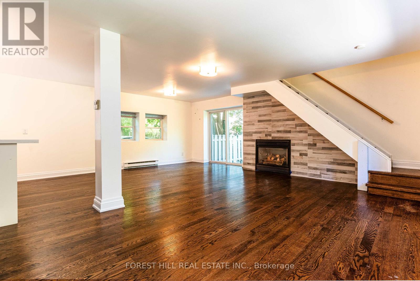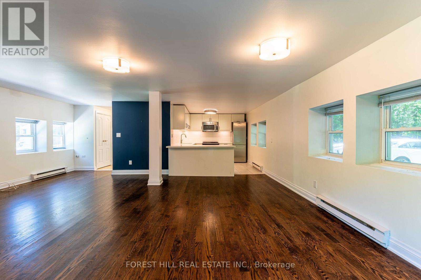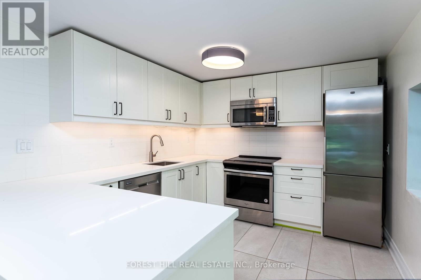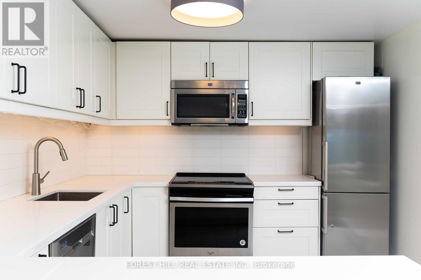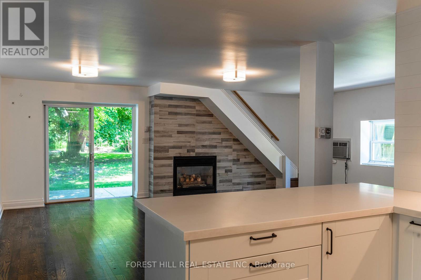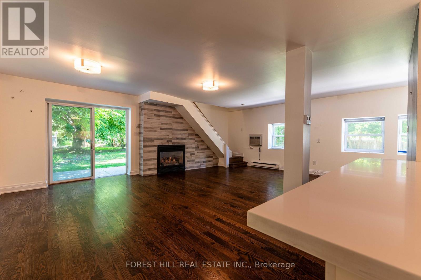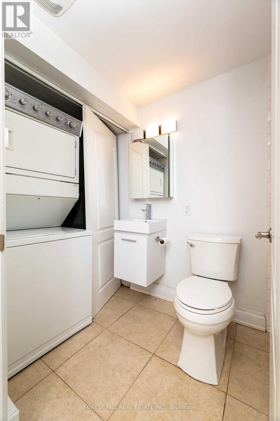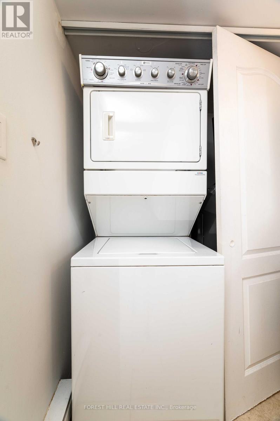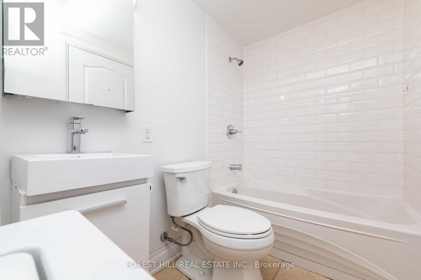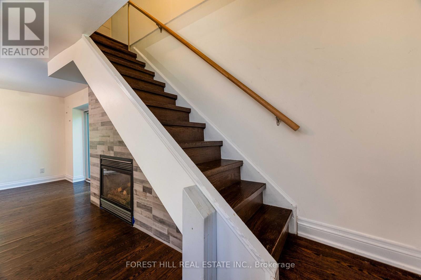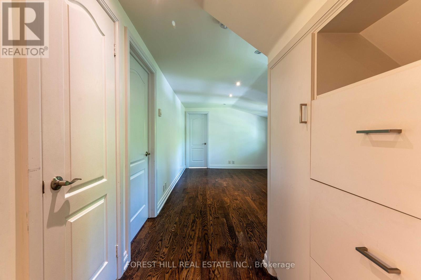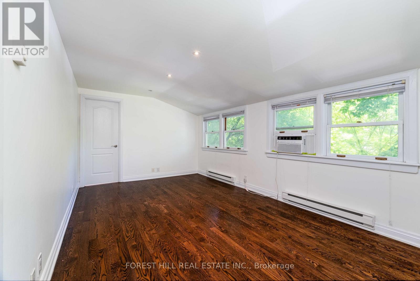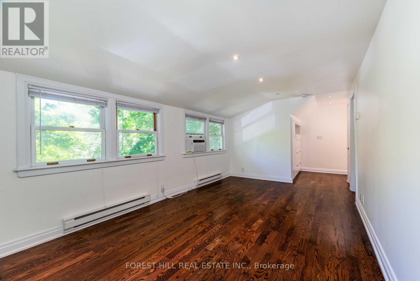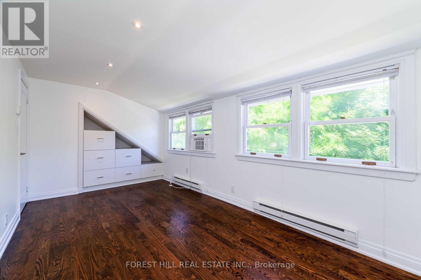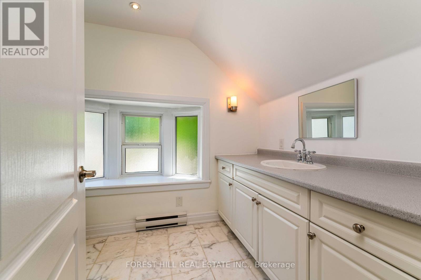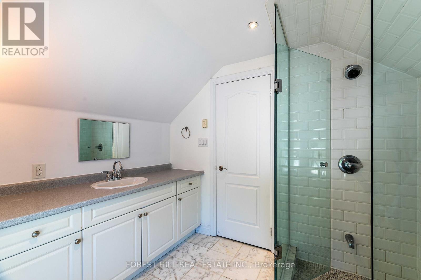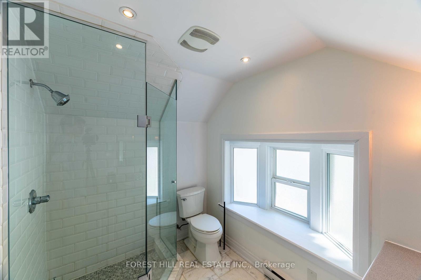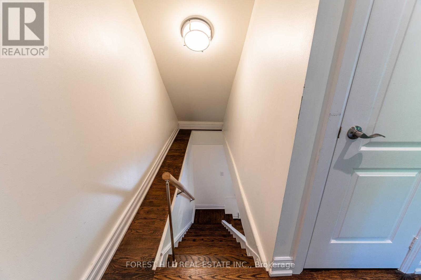1207 Lorne Park-Coachhous Road Mississauga, Ontario L5H 3A7
2 Bedroom
2 Bathroom
1,100 - 1,500 ft2
Fireplace
Central Air Conditioning
Forced Air
$3,300 Monthly
Beautiful & charming century old coach house. Tastefully renovated with new hardwood floors, new kitchen, white cabinets, white subway backsplash tiles, stone counters with bar stool seating & S/S appliances. Modern open concept layout with gas fireplace and sliding doors to large rear yard! The unit has an Ensuite laundry, 4pc renovated main floor washroom & second level with 2 bedrooms and a 3pc white washroom. Window A/C unit provided, gas/hydro extra. Must see, very unique a spacious property! (id:50886)
Property Details
| MLS® Number | W12260839 |
| Property Type | Single Family |
| Community Name | Lorne Park |
| Amenities Near By | Marina, Park, Place Of Worship, Public Transit |
| Community Features | School Bus |
| Features | Conservation/green Belt |
| Parking Space Total | 2 |
Building
| Bathroom Total | 2 |
| Bedrooms Above Ground | 2 |
| Bedrooms Total | 2 |
| Age | 51 To 99 Years |
| Basement Type | None |
| Construction Style Attachment | Detached |
| Cooling Type | Central Air Conditioning |
| Exterior Finish | Wood |
| Fireplace Present | Yes |
| Flooring Type | Hardwood |
| Foundation Type | Slab |
| Heating Fuel | Natural Gas |
| Heating Type | Forced Air |
| Stories Total | 2 |
| Size Interior | 1,100 - 1,500 Ft2 |
| Type | House |
| Utility Water | Municipal Water |
Parking
| No Garage | |
| Tandem |
Land
| Acreage | No |
| Land Amenities | Marina, Park, Place Of Worship, Public Transit |
| Sewer | Sanitary Sewer |
| Size Depth | 338 Ft ,6 In |
| Size Frontage | 76 Ft ,3 In |
| Size Irregular | 76.3 X 338.5 Ft |
| Size Total Text | 76.3 X 338.5 Ft|under 1/2 Acre |
Rooms
| Level | Type | Length | Width | Dimensions |
|---|---|---|---|---|
| Main Level | Living Room | 6.58 m | 5.3 m | 6.58 m x 5.3 m |
| Main Level | Dining Room | 6.58 m | 5.3 m | 6.58 m x 5.3 m |
| Main Level | Kitchen | 3.14 m | 3.05 m | 3.14 m x 3.05 m |
| Main Level | Laundry Room | 1 m | 1 m | 1 m x 1 m |
| Upper Level | Bedroom | 4.97 m | 3.17 m | 4.97 m x 3.17 m |
| Upper Level | Bedroom 2 | 4.97 m | 2.47 m | 4.97 m x 2.47 m |
Contact Us
Contact us for more information
Dhiren Patel
Broker
www.foresthill.com/
Forest Hill Real Estate Inc.
441 Spadina Road
Toronto, Ontario M5P 2W3
441 Spadina Road
Toronto, Ontario M5P 2W3
(416) 488-2875
(416) 488-2694
www.foresthill.com/

