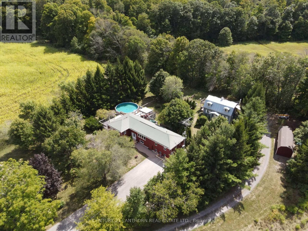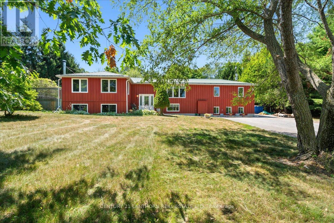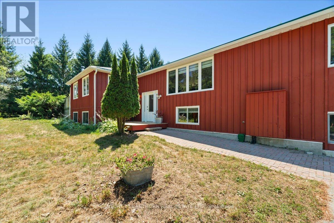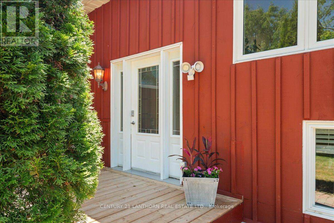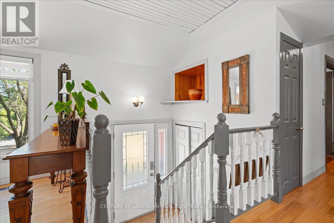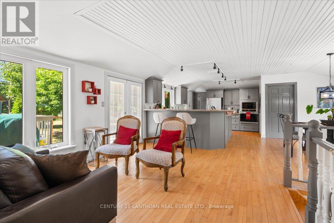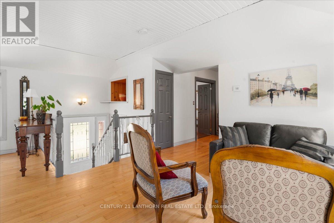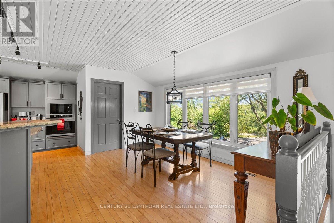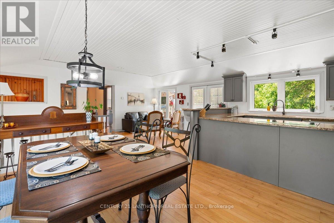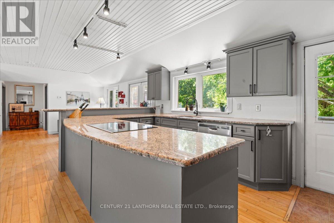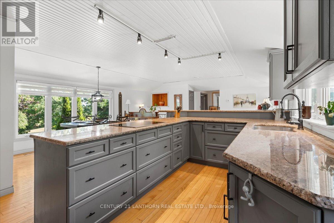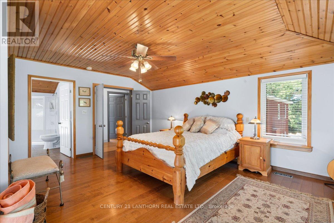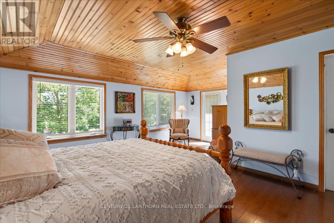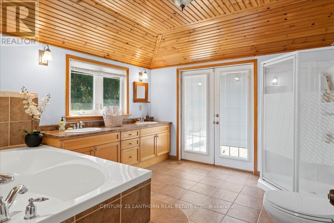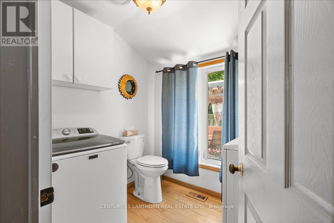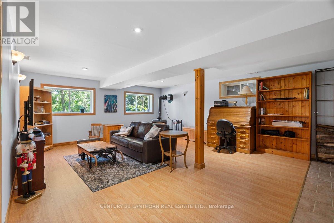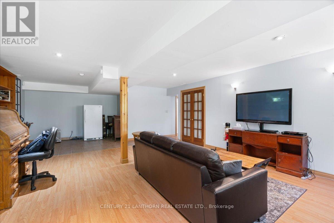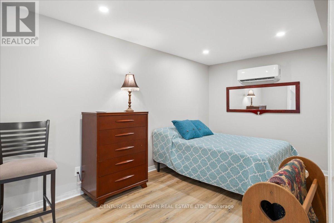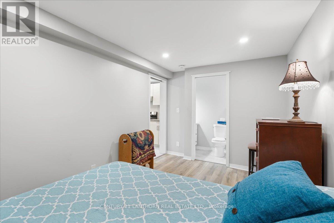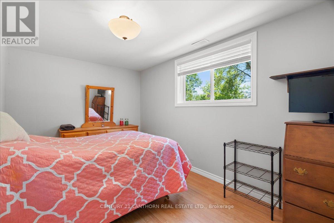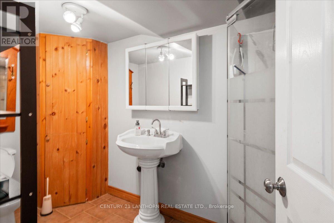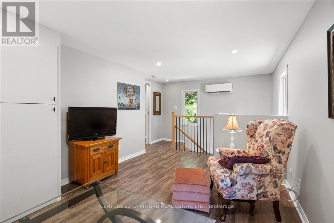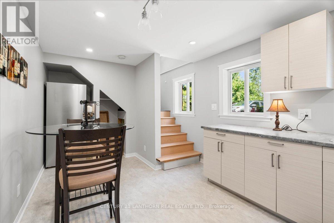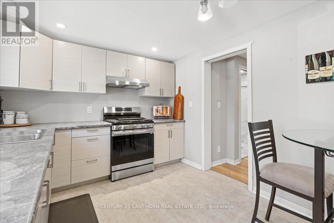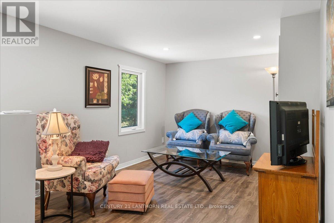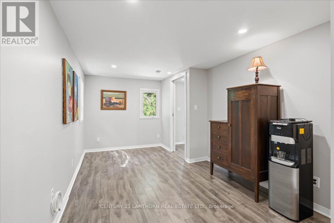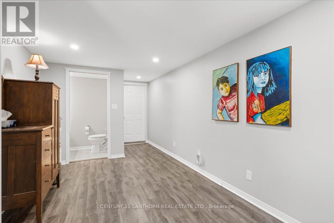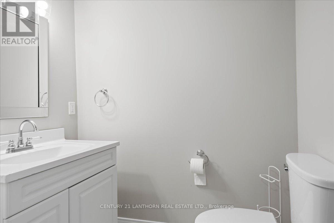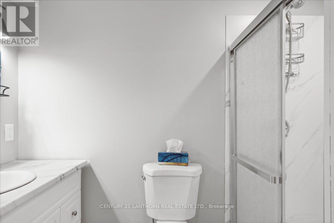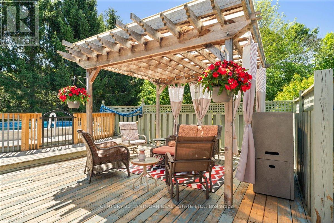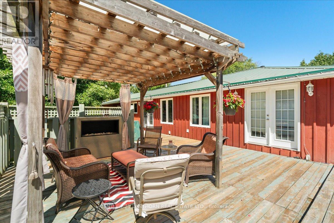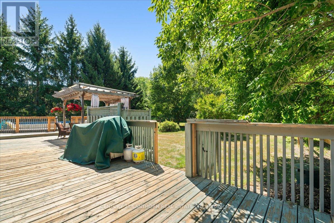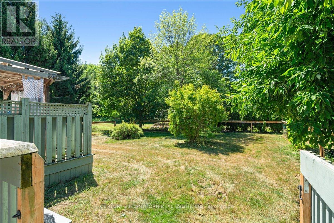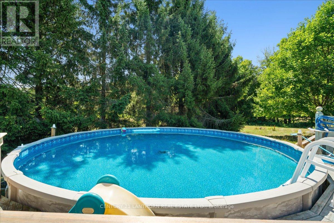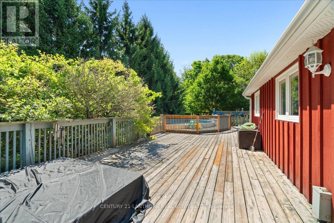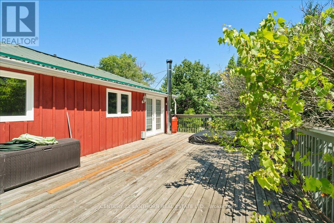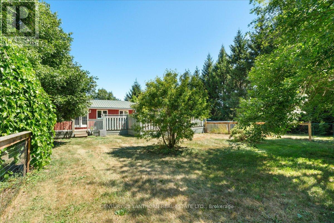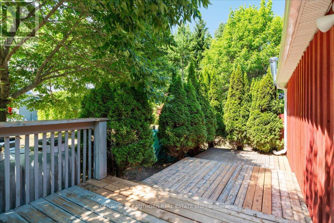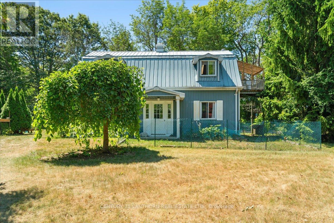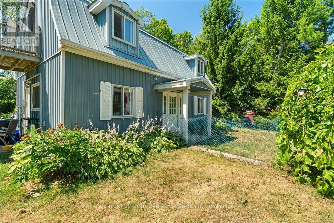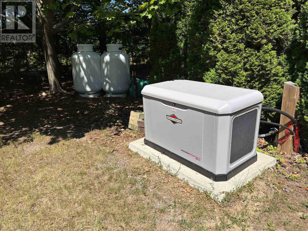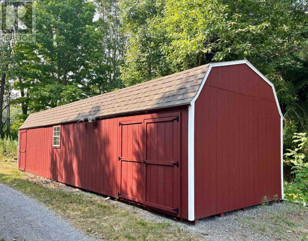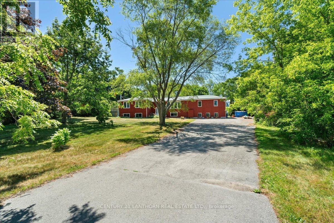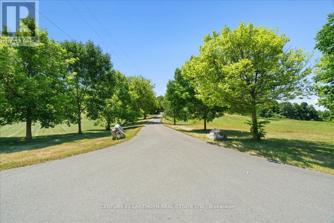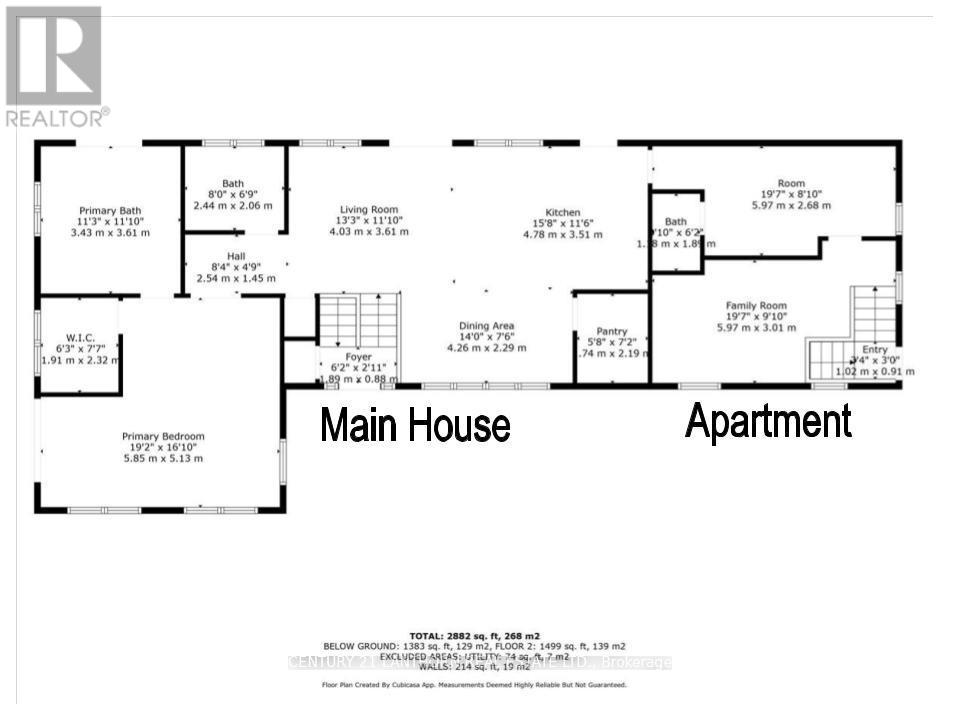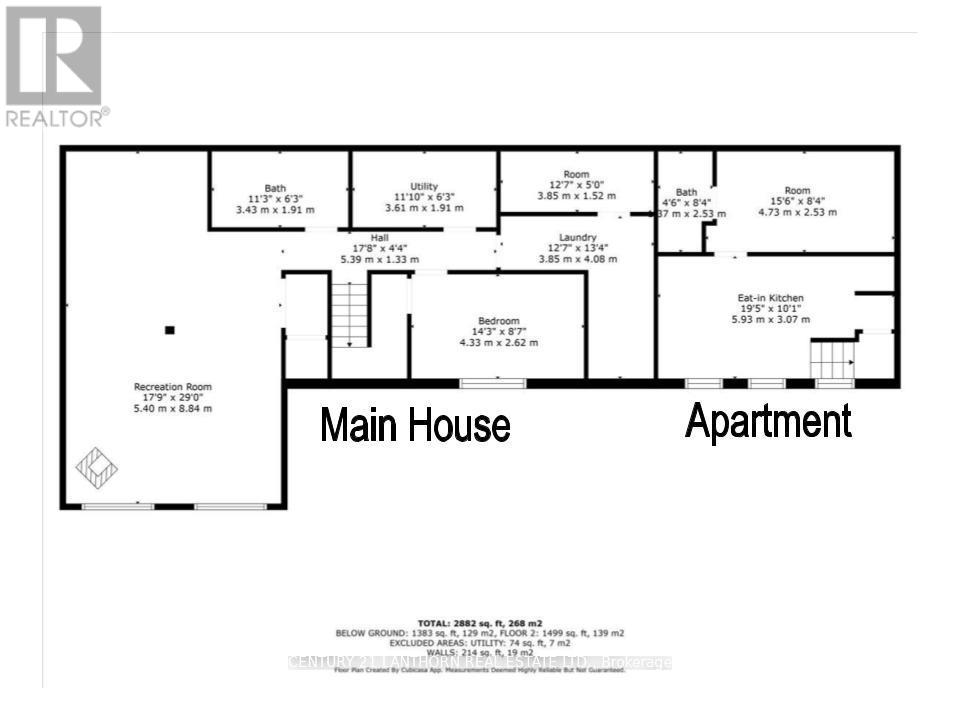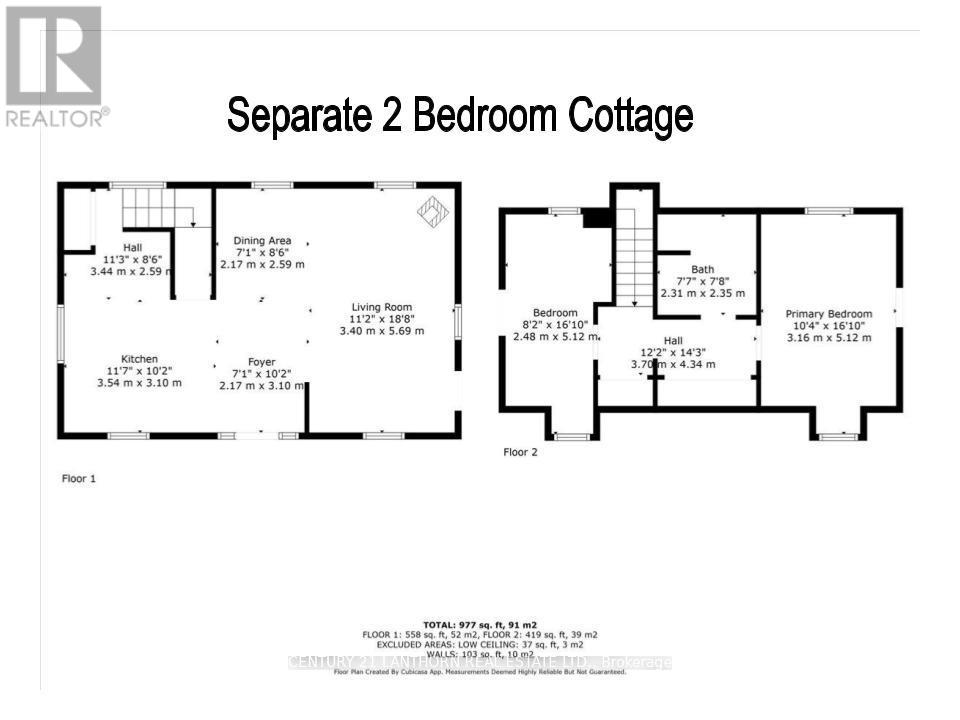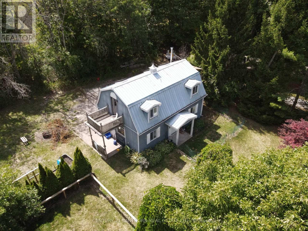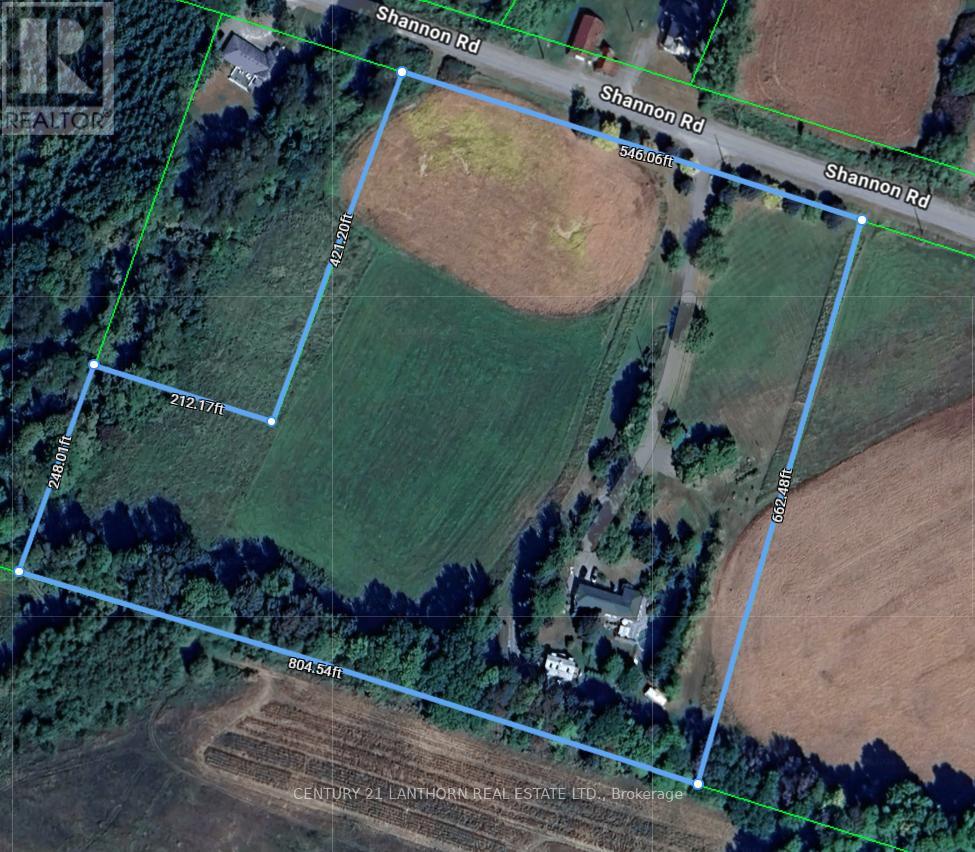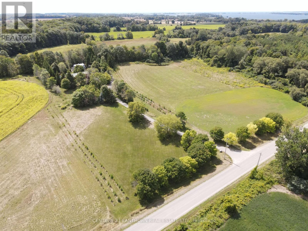1207 Shannon Road Prince Edward County, Ontario K0K 2T0
$839,000
Experience the ultimate blend of peace, privacy, and modern comfort, minutes from town and the beach. Whether you're interested in income potential, extended family options, or a private sanctuary, this property offers many opportunities and great flexibility! The moment you enter the extra-long paved driveway, beautifully framed by trees, creating a dramatic, estate-like entrance and ensuring maximum separation and privacy from the road. The drive culminates at the spacious main residence, a fully updated 2-bedroom home featuring a custom kitchen, main floor laundry, large primary suite complete with luxurious ensuite featuring double sinks and a deep soaker tub. The bright, inviting finished basement features large windows and a cozy wood-burning fireplace, ideal for family gatherings. Step outside to your personal outdoor oasis, complete with an expansive deck, pergola, and saltwater pool. Enjoy unique flexibility for multi-generational living or a substantial revenue stream. A newly renovated, bright 2-bedroom accessory apartment is seamlessly integrated within the main house, perfect for extended family, an in-law suite, or a high-demand rental unit. Further enhancing the property's value is a separate, secluded 2-bedroom cottage, discretely nestled in the trees and accessed via its own private side driveway. Each cottage bedroom features its own balcony, offering peaceful views, and the wood-burning stove helps create an ideal setup for a premium, private seasonal or year-round rental. Additional highlights of this exceptional, private 10-acre estate: Metal roof for long-term durability. Briggs and Stratton full house generator and electrical panel for uninterrupted comfort. Fenced yard. 42x12 shed for storage. Newly planted orchard with 7 fruit trees and 1200 newly planted White Pine trees, further solidifying the extensive privacy. This property truly offers it all: seclusion, style, and serenity in one of Prince Edward County's most sought-after locations. (id:50886)
Property Details
| MLS® Number | X12320117 |
| Property Type | Single Family |
| Community Name | Hallowell Ward |
| Features | Wooded Area, Partially Cleared, Backs On Greenbelt, Country Residential, Guest Suite |
| Parking Space Total | 8 |
| Pool Type | Above Ground Pool |
Building
| Bathroom Total | 6 |
| Bedrooms Above Ground | 5 |
| Bedrooms Total | 5 |
| Amenities | Fireplace(s) |
| Appliances | Hot Tub, Range, Stove, Refrigerator |
| Architectural Style | Raised Bungalow |
| Basement Development | Finished |
| Basement Type | N/a (finished) |
| Cooling Type | Central Air Conditioning |
| Exterior Finish | Wood |
| Fireplace Present | Yes |
| Foundation Type | Concrete |
| Half Bath Total | 2 |
| Heating Fuel | Propane |
| Heating Type | Forced Air |
| Stories Total | 1 |
| Size Interior | 1,100 - 1,500 Ft2 |
| Type | House |
Parking
| No Garage |
Land
| Acreage | Yes |
| Landscape Features | Landscaped |
| Sewer | Septic System |
| Size Depth | 662 Ft |
| Size Frontage | 546 Ft |
| Size Irregular | 546 X 662 Ft |
| Size Total Text | 546 X 662 Ft|5 - 9.99 Acres |
Utilities
| Cable | Installed |
| Electricity | Installed |
| Wireless | Available |
| Electricity Connected | Connected |
| Telephone | Connected |
Contact Us
Contact us for more information
Brad Jenkins
Salesperson
(519) 212-0108
(613) 476-2100
(613) 476-3482
c21lanthorn.ca/county-office
Al Sager
Salesperson
(613) 476-2100
(613) 476-3482
c21lanthorn.ca/county-office

