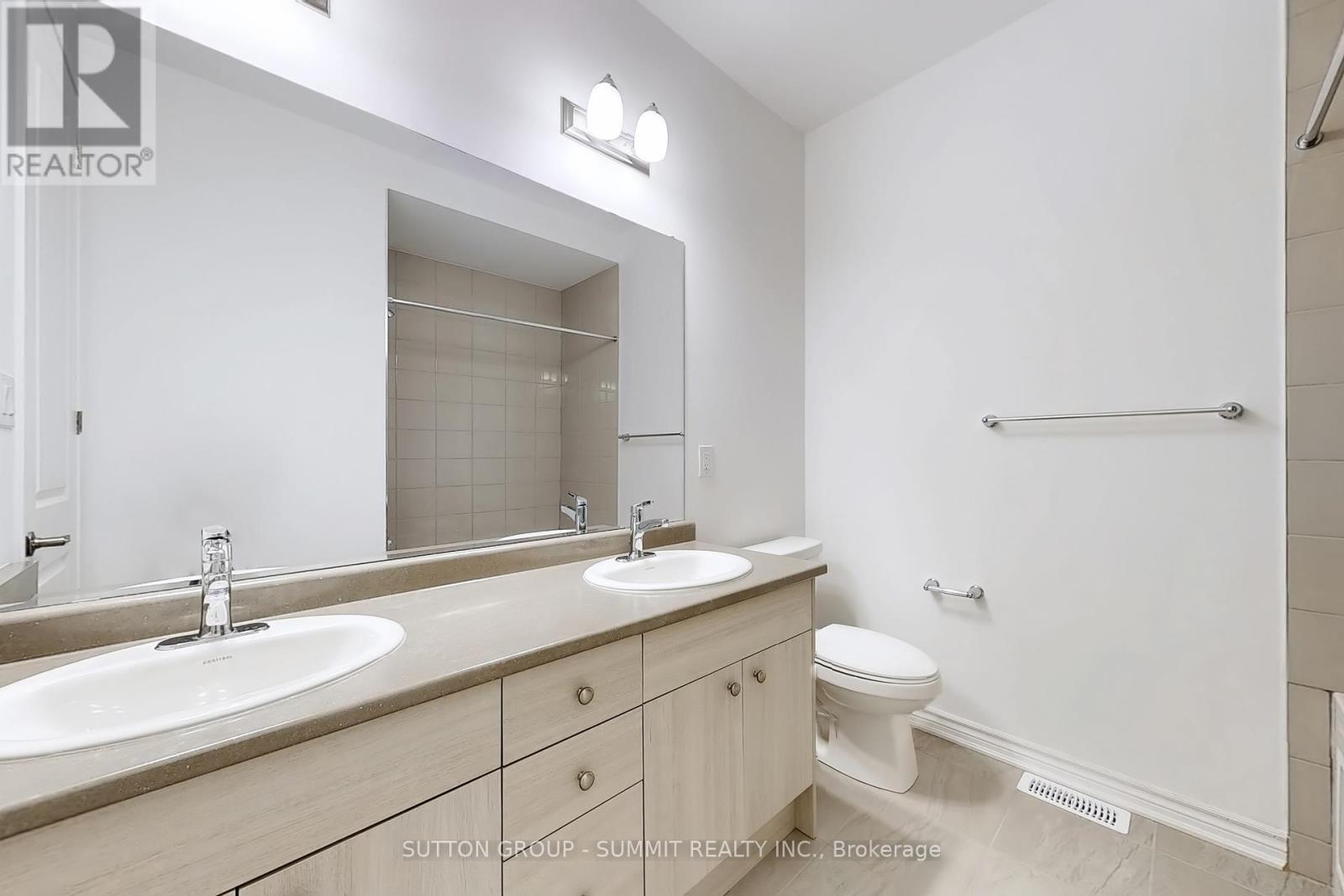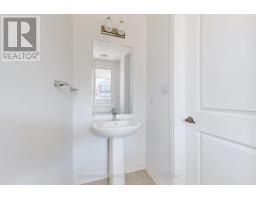1207 Stirling Todd Terrace Milton, Ontario L9E 2E5
$3,295 Monthly
A Brand New 4-Bedroom, 3 Baths Spacious Townhome Available For Lease In Milton's Most Sought-After Area. Located At The Junction Of Louis St. Laurent Avenue And Ferguson Drive. Single-Car Garage. 9 Ft Ceilings On Both The Main And Second Floor. Big Windows Bring In Abundant Natural Light. Laminate Flooring Throughout The House With A Wide Oak Staircase. Open Concept Family Room. A Functional Kitchen With A Granite Countertop, Brand-New High-End Stainless Steel Appliances. Close To Parks, Shopping, Grocery Stores, Milton GO Station, And Highways 401 & 407. Walking Distance To Craig Kielburger Secondary School And Sainte-Anne Catholic Elementary School. A Few Minutes' Drive To St. Kateri Tekakwitha Catholic Secondary School And Hawthorne Village Public School. (id:50886)
Property Details
| MLS® Number | W12136600 |
| Property Type | Single Family |
| Community Name | 1025 - BW Bowes |
| Features | Carpet Free |
| Parking Space Total | 2 |
Building
| Bathroom Total | 3 |
| Bedrooms Above Ground | 4 |
| Bedrooms Total | 4 |
| Age | New Building |
| Appliances | Dishwasher, Dryer, Stove, Washer, Refrigerator |
| Basement Development | Unfinished |
| Basement Type | N/a (unfinished) |
| Construction Style Attachment | Attached |
| Cooling Type | Central Air Conditioning |
| Exterior Finish | Brick Facing |
| Fireplace Present | Yes |
| Foundation Type | Concrete |
| Half Bath Total | 1 |
| Heating Fuel | Natural Gas |
| Heating Type | Forced Air |
| Stories Total | 2 |
| Size Interior | 1,500 - 2,000 Ft2 |
| Type | Row / Townhouse |
| Utility Water | Municipal Water |
Parking
| Garage |
Land
| Acreage | No |
| Sewer | Sanitary Sewer |
Rooms
| Level | Type | Length | Width | Dimensions |
|---|---|---|---|---|
| Second Level | Primary Bedroom | 4.4 m | 3.65 m | 4.4 m x 3.65 m |
| Second Level | Bedroom 2 | 3.4 m | 3.4 m | 3.4 m x 3.4 m |
| Second Level | Bedroom 3 | 3.25 m | 2.9 m | 3.25 m x 2.9 m |
| Second Level | Bedroom 4 | 3.3 m | 2.99 m | 3.3 m x 2.99 m |
| Main Level | Living Room | 6.01 m | 3.55 m | 6.01 m x 3.55 m |
| Main Level | Dining Room | 6.01 m | 3.55 m | 6.01 m x 3.55 m |
| Main Level | Kitchen | 4.72 m | 3.2 m | 4.72 m x 3.2 m |
Utilities
| Cable | Available |
| Sewer | Installed |
https://www.realtor.ca/real-estate/28287485/1207-stirling-todd-terrace-milton-bw-bowes-1025-bw-bowes
Contact Us
Contact us for more information
Tariq Janjua
Broker
(416) 837-2000
condopoint.ca/
33 Pearl St #300
Mississauga, Ontario L5M 1X1
(905) 897-9555







































