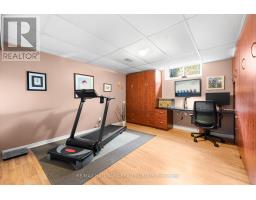1207 Whiterock Street Ottawa, Ontario K1J 1A7
$799,900
This spacious, impeccably maintained bungalow - proudly cared for by its original owners- features a self-contained IN-LAW SUITE. The main level boasts two generously sized bedrooms with bamboo flooring, along with 1.5 bathrooms, including a private ensuite. The lower level in-law suite, with its own private entrance, is perfect for multi-generational living or providing a separate retreat for teenagers. It offers a full kitchen, a large living area, two spacious bedrooms and a full bathroom. With access from both the exterior and the main level, this suite delivers maximum flexibility and privacy. Beautifully landscaped with lush perennial gardens, stamped concrete bordering the front driveway and a generous stamped concrete patio in the backyard. Conveniently located minutes from the Blair LRT stop, Hwy 174/417, CSIS, NRC and La Cité Collégiale. 24 hours irrevocable. (id:50886)
Property Details
| MLS® Number | X12075579 |
| Property Type | Single Family |
| Community Name | 2202 - Carson Grove |
| Features | In-law Suite |
| Parking Space Total | 5 |
Building
| Bathroom Total | 3 |
| Bedrooms Above Ground | 4 |
| Bedrooms Total | 4 |
| Appliances | Water Heater, Dishwasher, Freezer, Microwave, Stove, Refrigerator |
| Architectural Style | Bungalow |
| Basement Development | Finished |
| Basement Features | Separate Entrance |
| Basement Type | N/a (finished) |
| Construction Style Attachment | Detached |
| Cooling Type | Central Air Conditioning |
| Exterior Finish | Brick, Vinyl Siding |
| Foundation Type | Poured Concrete |
| Half Bath Total | 1 |
| Heating Fuel | Natural Gas |
| Heating Type | Forced Air |
| Stories Total | 1 |
| Size Interior | 1,100 - 1,500 Ft2 |
| Type | House |
| Utility Water | Municipal Water |
Parking
| Attached Garage | |
| Garage |
Land
| Acreage | No |
| Fence Type | Fenced Yard |
| Sewer | Sanitary Sewer |
| Size Depth | 112 Ft ,1 In |
| Size Frontage | 35 Ft ,4 In |
| Size Irregular | 35.4 X 112.1 Ft |
| Size Total Text | 35.4 X 112.1 Ft |
Rooms
| Level | Type | Length | Width | Dimensions |
|---|---|---|---|---|
| Lower Level | Bathroom | 2.63 m | 2.44 m | 2.63 m x 2.44 m |
| Lower Level | Bedroom | 3.61 m | 2 m | 3.61 m x 2 m |
| Lower Level | Bedroom | 3.61 m | 3.61 m x Measurements not available | |
| Lower Level | Laundry Room | 2.24 m | 1 m | 2.24 m x 1 m |
| Lower Level | Kitchen | 3.4 m | 3.31 m | 3.4 m x 3.31 m |
| Lower Level | Family Room | 3.62 m | 4 m | 3.62 m x 4 m |
| Main Level | Kitchen | 2.24 m | 2.98 m | 2.24 m x 2.98 m |
| Main Level | Eating Area | 2.34 m | 2.89 m | 2.34 m x 2.89 m |
| Main Level | Dining Room | 3.24 m | 3.24 m x Measurements not available | |
| Main Level | Living Room | 4.2 m | 4.95 m | 4.2 m x 4.95 m |
| Main Level | Bathroom | 1.23 m | 2.43 m | 1.23 m x 2.43 m |
| Main Level | Bedroom | 3.11 m | 4.08 m | 3.11 m x 4.08 m |
| Main Level | Primary Bedroom | 4.22 m | 3 m | 4.22 m x 3 m |
https://www.realtor.ca/real-estate/28151322/1207-whiterock-street-ottawa-2202-carson-grove
Contact Us
Contact us for more information
Jen Parker
Salesperson
www.jenparker.ca/
610 Bronson Avenue
Ottawa, Ontario K1S 4E6
(613) 236-5959
(613) 236-1515
www.hallmarkottawa.com/





































































