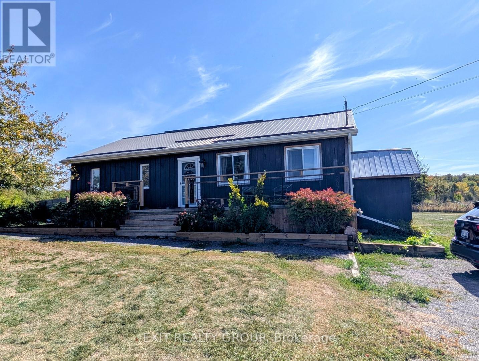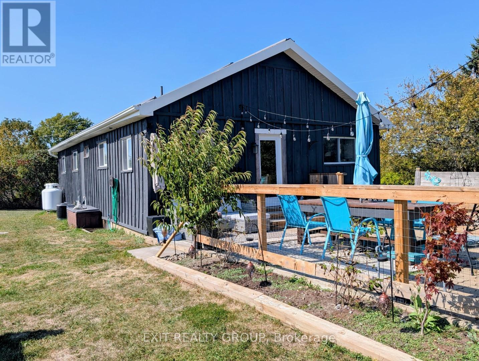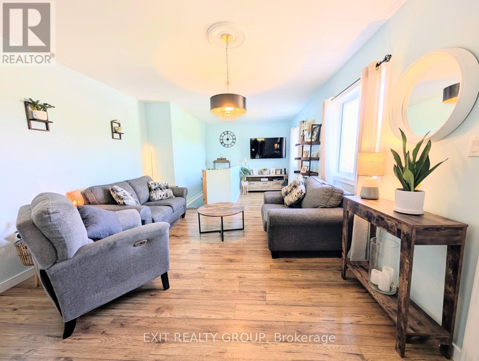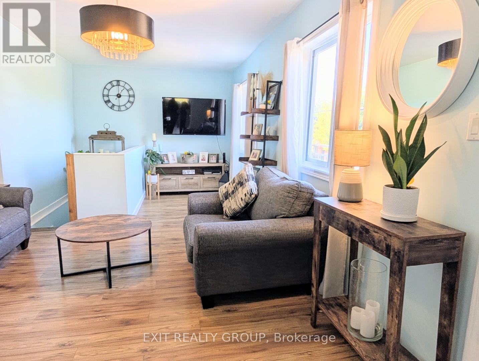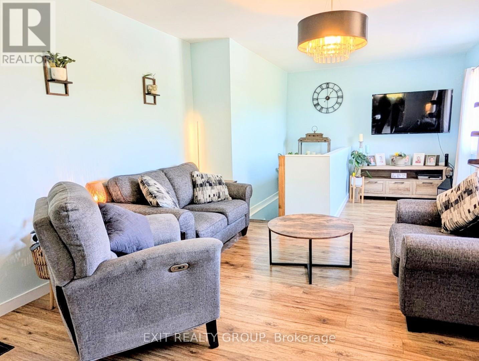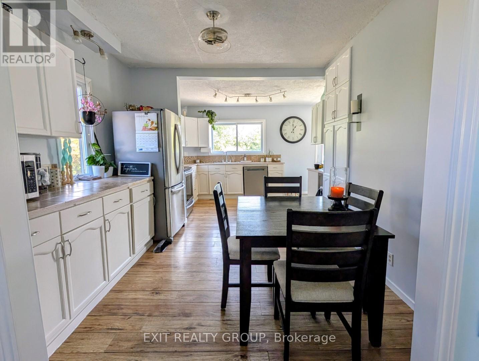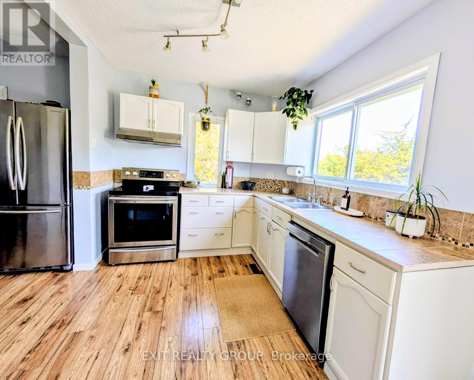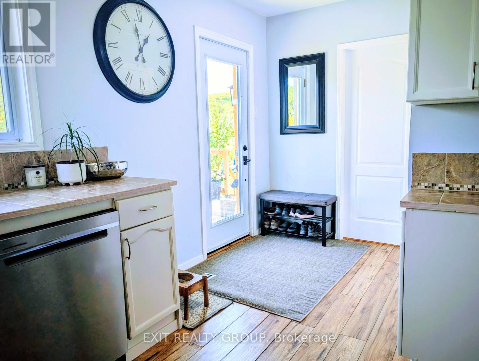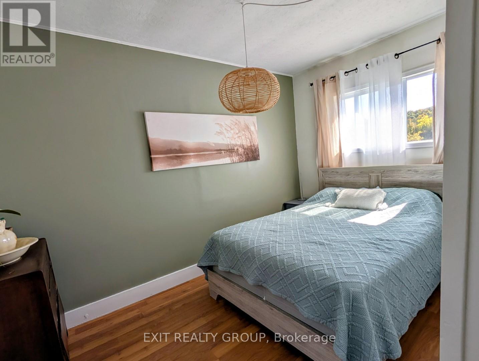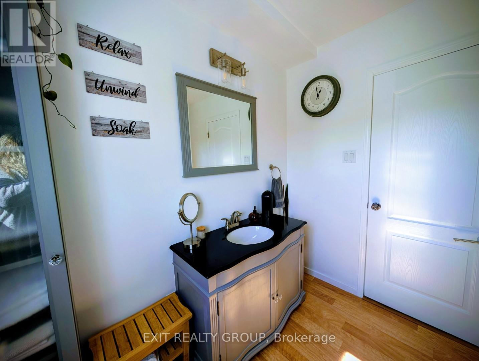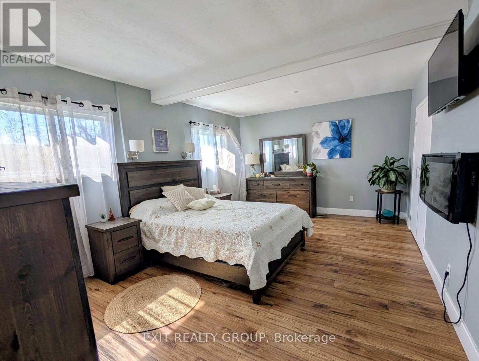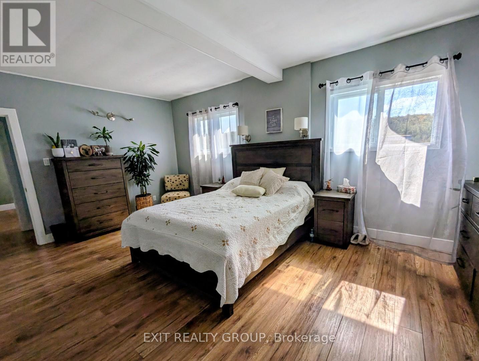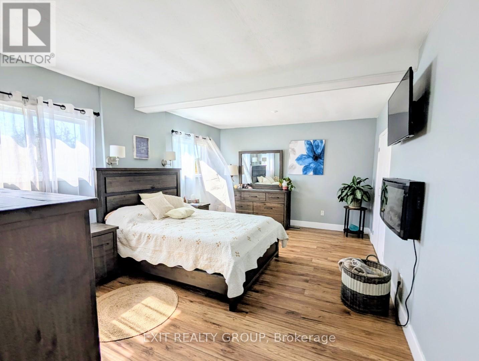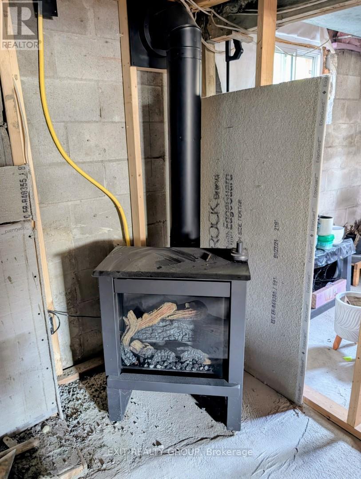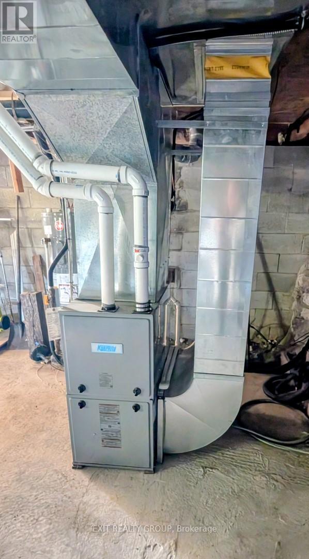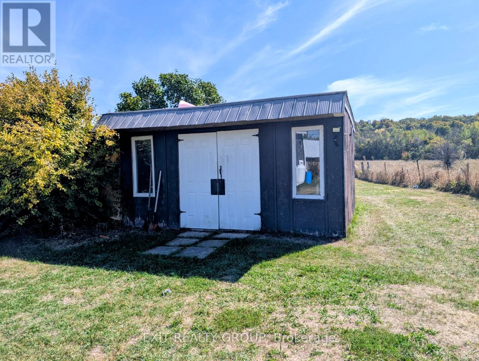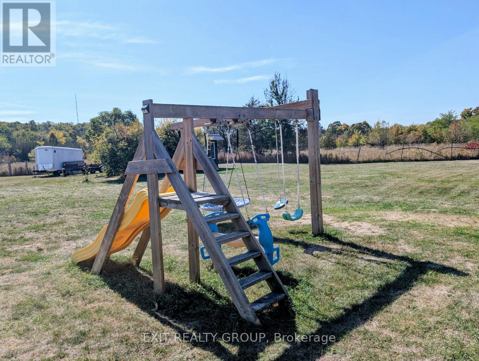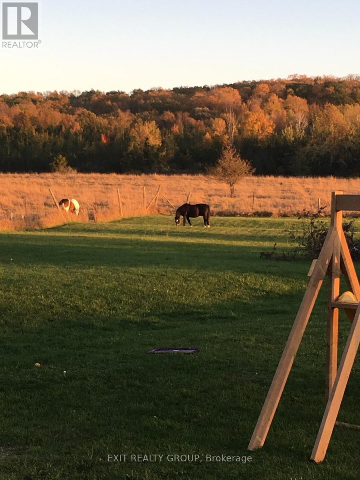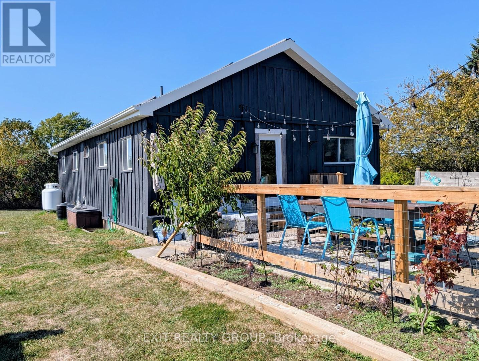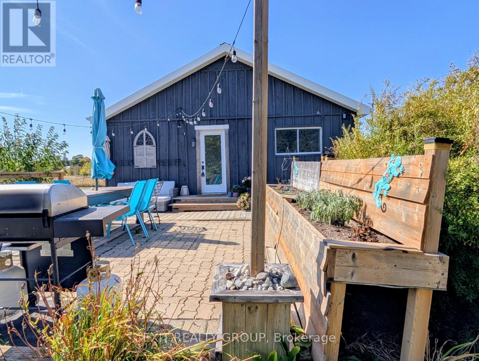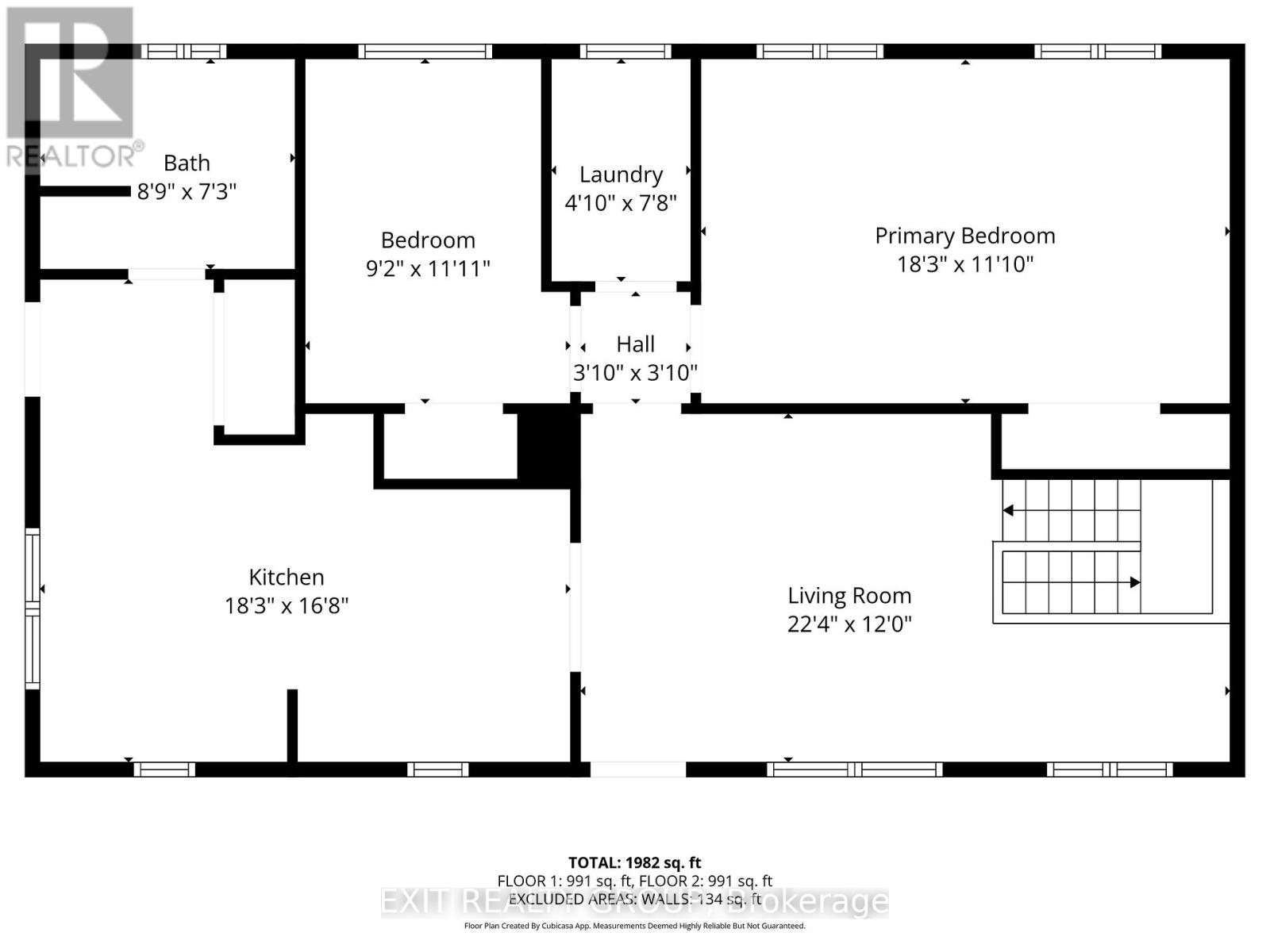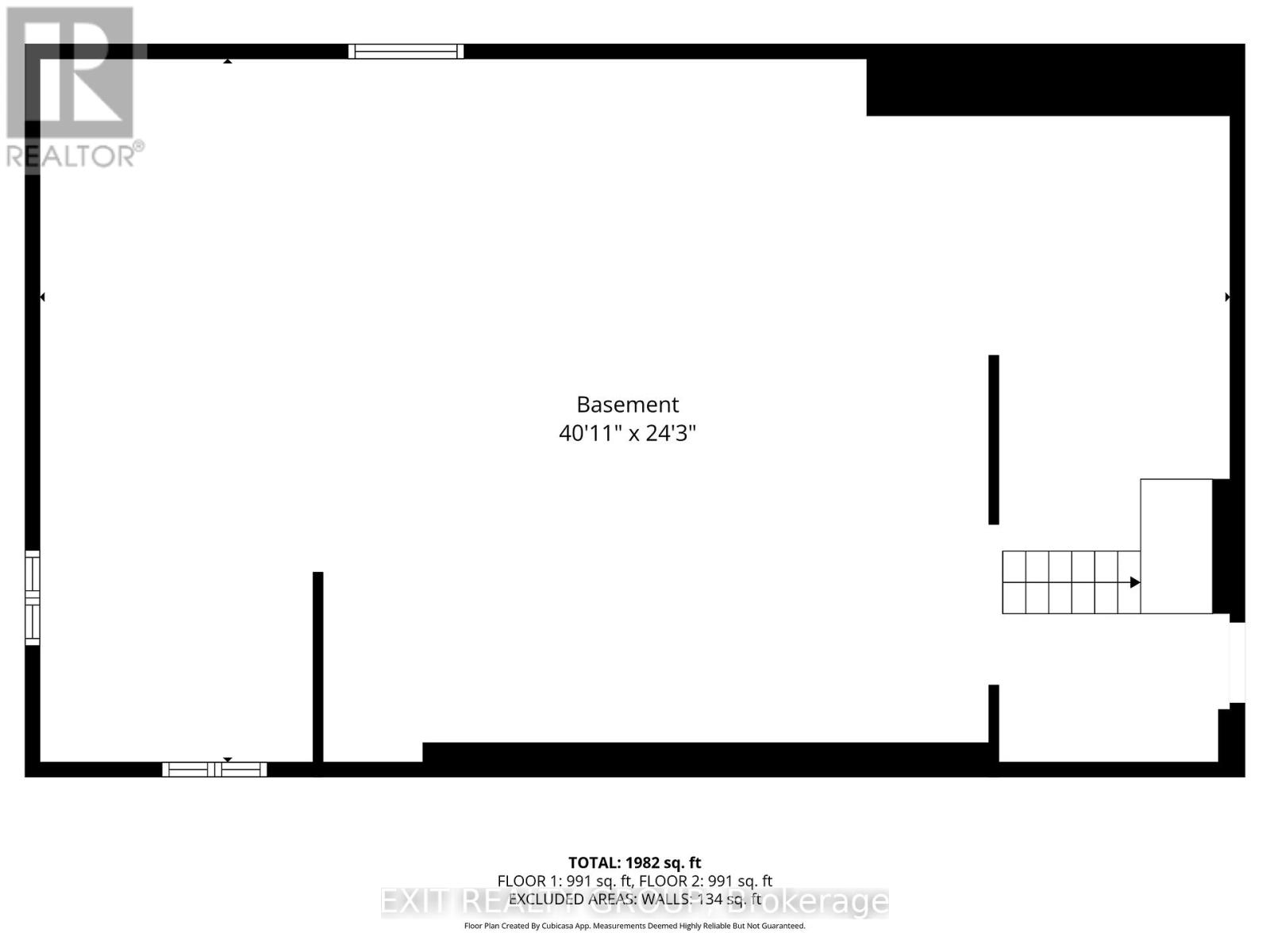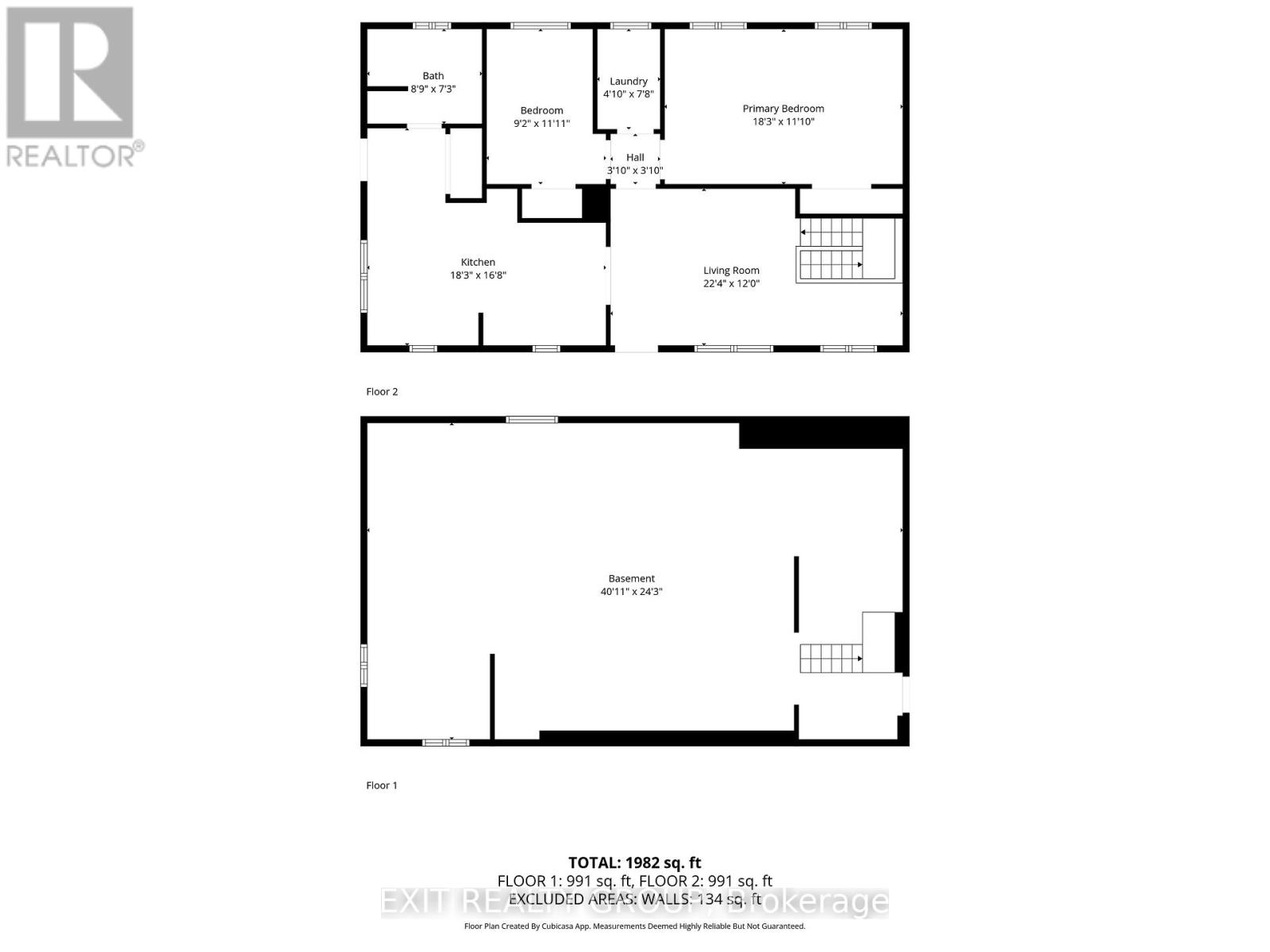12075 Loyalist Parkway Prince Edward County, Ontario K0K 2T0
$519,000
Located at 12075 Loyalist Parkway in Prince Edward County, this well-kept bungalow offers both comfort and efficiency. Featuring a steel roof and a newer furnace/air conditioning 2023 & gas stove installed at the end of 2024, the major updates have already been taken care of. Inside, the home is filled with natural light, offering two spacious bedrooms, main floor laundry, and an inviting open-concept layout. The walk-out from the kitchen leads to a generous yard with plenty of space to enjoy the outdoors. With more than an acre of property and a full basement for storage or future use, this home is move-in ready and ideally situated close to Picton, wineries, and Lake on the Mountain. (id:50886)
Property Details
| MLS® Number | X12427274 |
| Property Type | Single Family |
| Community Name | Hallowell Ward |
| Equipment Type | None, Propane Tank |
| Features | Carpet Free, Sump Pump |
| Parking Space Total | 5 |
| Rental Equipment Type | None, Propane Tank |
| Structure | Deck, Porch |
Building
| Bathroom Total | 1 |
| Bedrooms Above Ground | 2 |
| Bedrooms Total | 2 |
| Age | 51 To 99 Years |
| Amenities | Fireplace(s) |
| Appliances | Dishwasher, Dryer, Stove, Washer, Water Treatment, Refrigerator |
| Architectural Style | Bungalow |
| Basement Development | Unfinished |
| Basement Features | Walk-up |
| Basement Type | N/a (unfinished) |
| Construction Status | Insulation Upgraded |
| Construction Style Attachment | Detached |
| Cooling Type | Central Air Conditioning |
| Exterior Finish | Wood |
| Fireplace Present | Yes |
| Fireplace Total | 1 |
| Foundation Type | Block |
| Heating Fuel | Propane |
| Heating Type | Forced Air |
| Stories Total | 1 |
| Size Interior | 700 - 1,100 Ft2 |
| Type | House |
Parking
| No Garage |
Land
| Acreage | No |
| Sewer | Septic System |
| Size Depth | 318 Ft ,1 In |
| Size Frontage | 150 Ft |
| Size Irregular | 150 X 318.1 Ft |
| Size Total Text | 150 X 318.1 Ft|1/2 - 1.99 Acres |
Rooms
| Level | Type | Length | Width | Dimensions |
|---|---|---|---|---|
| Basement | Other | 12.48 m | 7.38 m | 12.48 m x 7.38 m |
| Ground Level | Living Room | 6.81 m | 3.66 m | 6.81 m x 3.66 m |
| Ground Level | Kitchen | 5.57 m | 5.07 m | 5.57 m x 5.07 m |
| Ground Level | Bathroom | 2.68 m | 2.21 m | 2.68 m x 2.21 m |
| Ground Level | Bedroom | 2.79 m | 3.62 m | 2.79 m x 3.62 m |
| Ground Level | Laundry Room | 1.47 m | 2.34 m | 1.47 m x 2.34 m |
| Ground Level | Primary Bedroom | 5.55 m | 3.61 m | 5.55 m x 3.61 m |
Utilities
| Cable | Installed |
| Electricity | Installed |
Contact Us
Contact us for more information
Terry Hope-Watson
Salesperson
www.hopemore.co/
www.facebook.com/share/18r99Pp9ft/?mibextid=wwXIfr
ca.linkedin.com/in/terry-hope-watson-34535266
Quinte Mall Office Tower 100 Bell Boulevard #200
Belleville, Ontario K8P 4Y7
(613) 966-9400
(613) 966-0500
www.exitrealtygroup.ca/
Cody Spiers
Salesperson
Quinte Mall Office Tower 100 Bell Boulevard #200
Belleville, Ontario K8P 4Y7
(613) 966-9400
(613) 966-0500
www.exitrealtygroup.ca/

