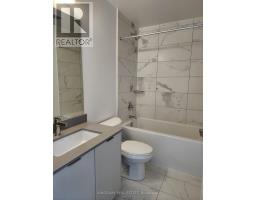1207w - 202 Burnhamthorpe Road E Mississauga, Ontario L5A 4L4
$2,750 Monthly
Brand New Kaneff build 2 Bedroom, 2 Washroom condo with exceptional finishes and quality. Corner unit with North East unobstructed exposure from balcony & unit. Close proximity to Square One Shopping Mall, Celebration square, Living Art Centre, YMCA, library, parks, trails, Sheridan College, transit (Buses & upcoming LRT) and amenities. Upgraded Unit and comes with a big family size laundry. Stainless Steel brand new kitchen appliances with backsplash. 1 Underground Parking spot close to elevator & 1 Locker included. Easy access to Highways 403, 410, and 407 **** EXTRAS **** Tenant Pays - Monthly Rent, All utilities - Hydro, Water etc. & Tenant Insurance (Min. $1 Million) (id:50886)
Property Details
| MLS® Number | W10405961 |
| Property Type | Single Family |
| Community Name | Mississauga Valleys |
| CommunityFeatures | Pets Not Allowed |
| Features | Balcony, Carpet Free, In Suite Laundry |
| ParkingSpaceTotal | 1 |
| ViewType | City View |
Building
| BathroomTotal | 2 |
| BedroomsAboveGround | 2 |
| BedroomsTotal | 2 |
| Amenities | Separate Electricity Meters, Storage - Locker |
| Appliances | Dishwasher, Dryer, Microwave, Refrigerator, Stove, Washer, Window Coverings |
| CoolingType | Central Air Conditioning |
| HeatingFuel | Natural Gas |
| HeatingType | Forced Air |
| SizeInterior | 699.9943 - 798.9932 Sqft |
| Type | Apartment |
Parking
| Underground |
Land
| Acreage | No |
Rooms
| Level | Type | Length | Width | Dimensions |
|---|---|---|---|---|
| Main Level | Living Room | 4.39 m | 3.15 m | 4.39 m x 3.15 m |
| Main Level | Kitchen | 3.35 m | 2.16 m | 3.35 m x 2.16 m |
| Main Level | Primary Bedroom | 3.15 m | 2.92 m | 3.15 m x 2.92 m |
| Main Level | Bedroom | 2.97 m | 2.54 m | 2.97 m x 2.54 m |
| Main Level | Dining Room | Measurements not available |
Interested?
Contact us for more information
Karambir Singh
Broker
201 City Centre Dr #1100
Mississauga, Ontario L5B 2T4





























