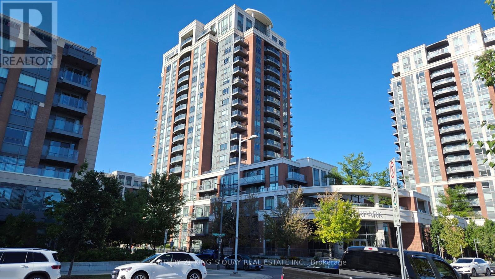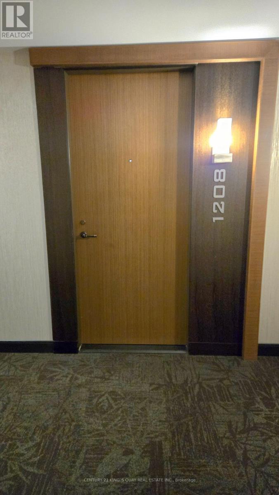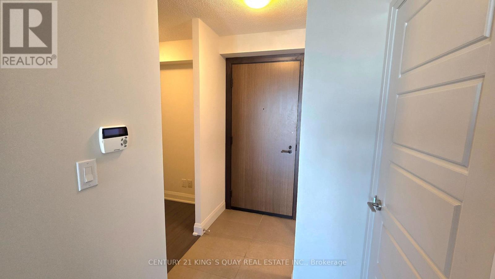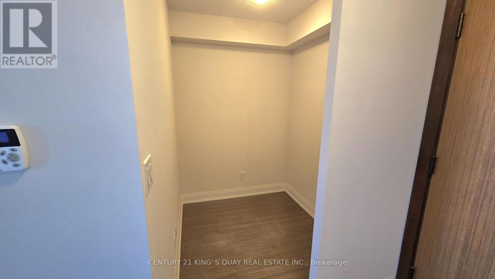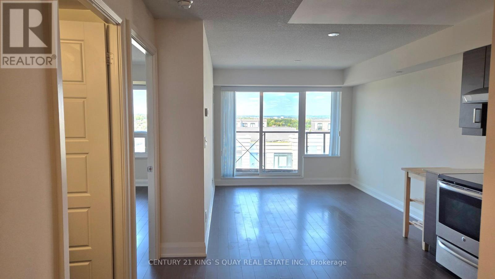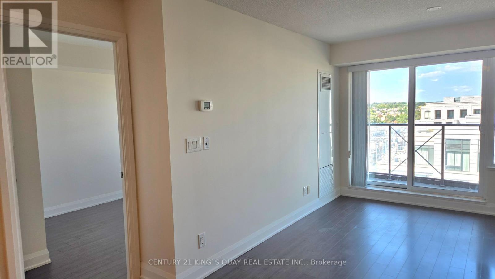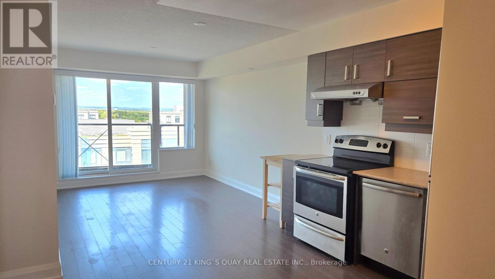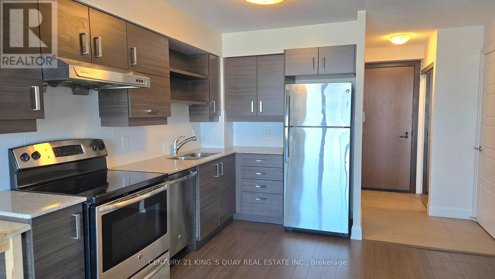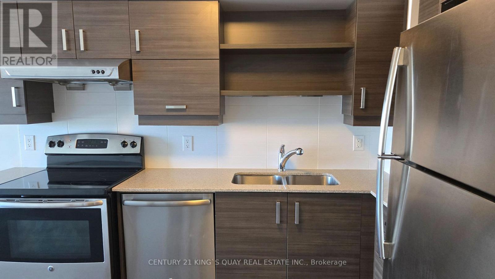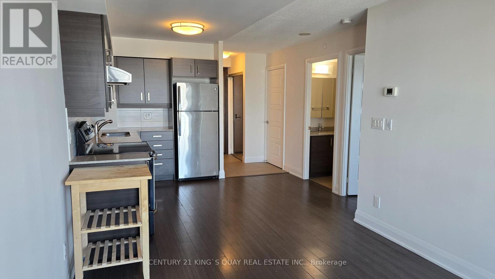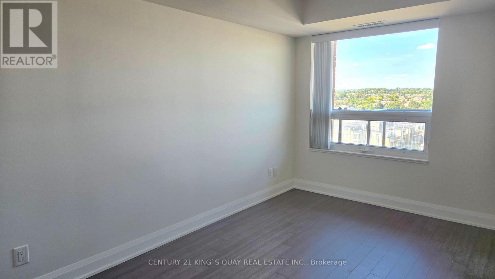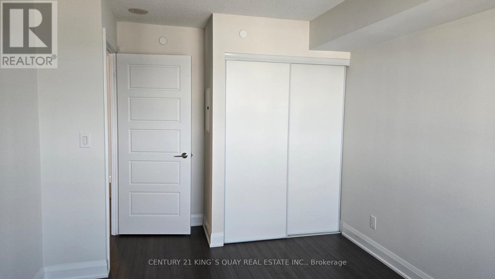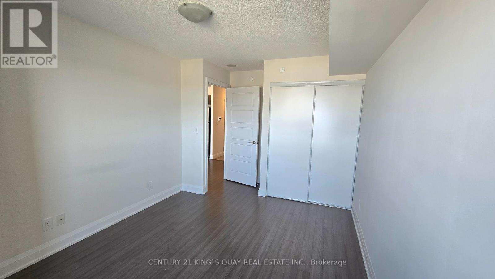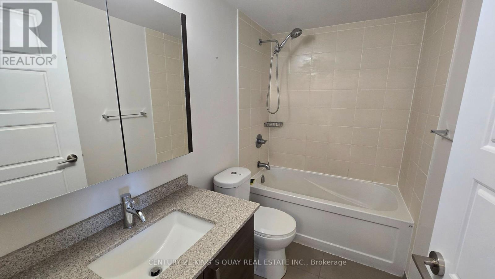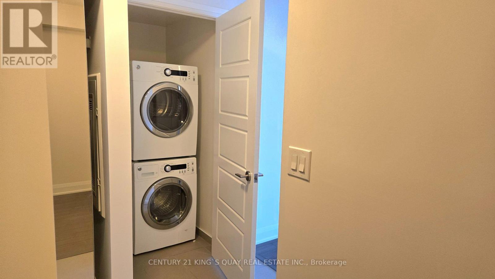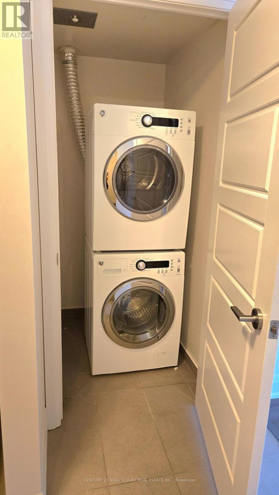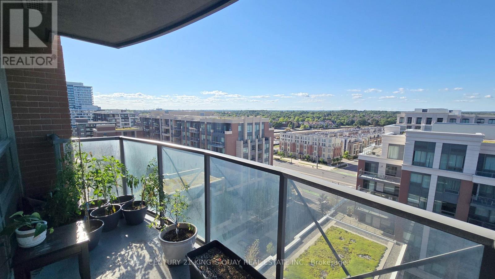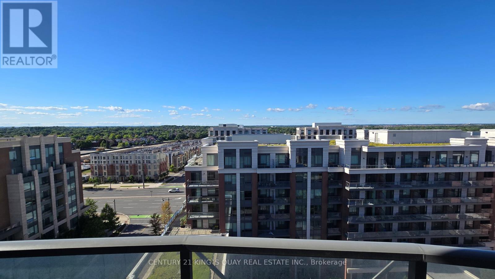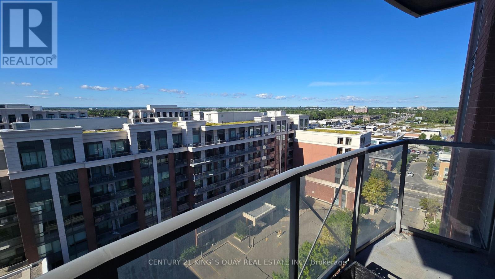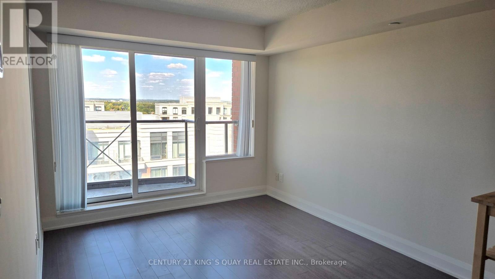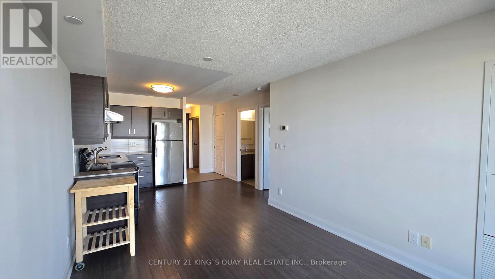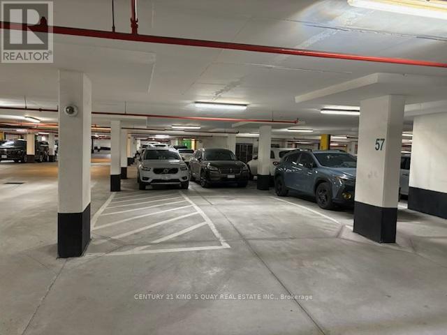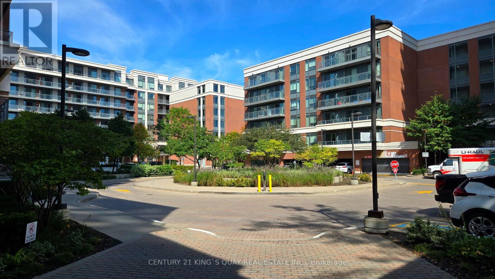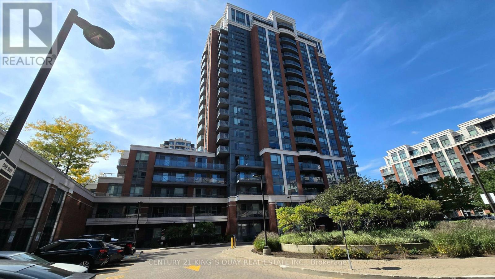1208 - 1 Uptown Drive Markham, Ontario L3R 5C1
$613,000Maintenance, Heat, Common Area Maintenance, Insurance, Parking
$406.52 Monthly
Maintenance, Heat, Common Area Maintenance, Insurance, Parking
$406.52 MonthlyWelcome to this bright and spacious 1+1 bedroom unit in the vibrant Downtown Markham community. This home features a highly functional open-concept layout with no wasted space and has been freshly painted, offering true move-in condition. Enjoy unobstructed north-facing panoramic views from both the living room and bedroom.The versatile den can easily serve as a second bedroom or a home office. Modern finishes include laminate flooring throughout and a sleek, contemporary design. A rare highlight of this unit is its exceptionally spacious parking spot one of a kind in the entire building making loading and unloading effortless. Both the parking and locker are located just steps from the elevator, providing outstanding convenience after grocery shopping or when carrying bulky items. Local amenities include Whole Foods, banks, restaurants, and shopping, all just minutes away. Easy access to Hwy 407/404, YMCA, York Universitys Markham Campus, GO Train, Unionville, Cineplex, and First Markham Place.This unit is perfect for first-time buyers, investors, or anyone seeking a convenient urban lifestyle! (id:50886)
Property Details
| MLS® Number | N12362088 |
| Property Type | Single Family |
| Community Name | Unionville |
| Amenities Near By | Park, Public Transit |
| Community Features | Pets Allowed With Restrictions |
| Features | Balcony, Carpet Free, In Suite Laundry |
| Parking Space Total | 1 |
| Pool Type | Indoor Pool |
| View Type | View |
Building
| Bathroom Total | 1 |
| Bedrooms Above Ground | 1 |
| Bedrooms Below Ground | 1 |
| Bedrooms Total | 2 |
| Amenities | Exercise Centre, Party Room, Sauna, Visitor Parking, Storage - Locker, Security/concierge |
| Appliances | Garage Door Opener Remote(s), Dishwasher, Dryer, Hood Fan, Stove, Washer, Window Coverings, Refrigerator |
| Basement Type | None |
| Cooling Type | Central Air Conditioning |
| Exterior Finish | Concrete |
| Flooring Type | Laminate |
| Heating Fuel | Natural Gas |
| Heating Type | Forced Air |
| Size Interior | 500 - 599 Ft2 |
| Type | Apartment |
Parking
| Underground | |
| Garage |
Land
| Acreage | No |
| Land Amenities | Park, Public Transit |
Rooms
| Level | Type | Length | Width | Dimensions |
|---|---|---|---|---|
| Flat | Living Room | 3.66 m | 3.3 m | 3.66 m x 3.3 m |
| Flat | Dining Room | 3.66 m | 3.3 m | 3.66 m x 3.3 m |
| Flat | Kitchen | 3.33 m | 2.13 m | 3.33 m x 2.13 m |
| Flat | Primary Bedroom | 4.04 m | 3.05 m | 4.04 m x 3.05 m |
| Flat | Den | 1.63 m | 1.56 m | 1.63 m x 1.56 m |
https://www.realtor.ca/real-estate/28772069/1208-1-uptown-drive-markham-unionville-unionville
Contact Us
Contact us for more information
Kar-Yin Paul Cheung
Salesperson
(416) 666-9641
7303 Warden Ave #101
Markham, Ontario L3R 5Y6
(905) 940-3428
(905) 940-0293
kingsquayrealestate.c21.ca/

