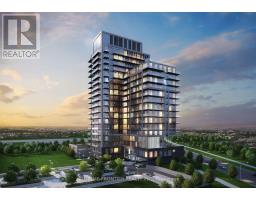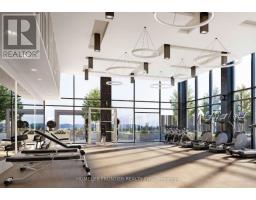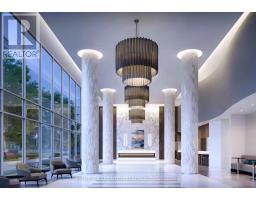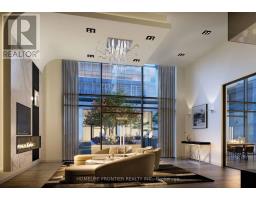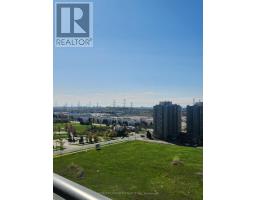1208 - 105 Oneida Crescent Richmond Hill, Ontario L4B 0H6
$749,000Maintenance, Heat, Water, Common Area Maintenance, Insurance, Parking
$649.53 Monthly
Maintenance, Heat, Water, Common Area Maintenance, Insurance, Parking
$649.53 MonthlyWelcome To This Lovely Home In One Of Prestigious Buildings In The Prime Location Of South Richmond Hill. 860 SQ.FT Of Bright, Spacious And Functional 2 Bedrooms + 2 Bathrooms Corner Unit Offering Unobstructed Clear South-East View. Enjoy Breathtaking And Abundant Natural Lights From Floor To Ceiling Windows And Huge S/E Wraparound Balcony. Laminate Floor Throughout. 9' Smooth Ceiling. Modern Open Concept Kitchen W/ Quartz Counters, Backsplash & S/S Appliances. Primary Bedroom Has W/I Closet, 4 pc Ensuite & W/O To Wraparound Balcony. Conveniently Located Near Future Yonge Subway Extension Station. Steps To Park, Schools, Community Centre, Go Train/ VIVA, Richmond Hill Transit Center. Major Hwy 7/400/404. Close To Walmart, BestBuy, Home Depot, Cineplex, LCBO, Shoppers, Restaurants, Banks and Service Canada And Everything You Need. In Addition, This Building Offers Top-Notch Amenities Including 24 Hrs Concierge, Outdoor Terrace with BBQ's, Indoor Pool, Gym, Party room / Media Room, Visitor Parking. Convenient P1 Parking & 4th Floor Locker Included. This Residence Offers Luxury, Convenience, And An Exceptional Living Experience. (id:50886)
Property Details
| MLS® Number | N12145290 |
| Property Type | Single Family |
| Community Name | Langstaff |
| Amenities Near By | Park, Public Transit, Schools |
| Community Features | Pet Restrictions, Community Centre |
| Features | Balcony, Carpet Free, In Suite Laundry |
| Parking Space Total | 1 |
| View Type | View |
Building
| Bathroom Total | 2 |
| Bedrooms Above Ground | 2 |
| Bedrooms Total | 2 |
| Age | 0 To 5 Years |
| Amenities | Security/concierge, Exercise Centre, Party Room, Recreation Centre, Visitor Parking, Storage - Locker |
| Appliances | Dishwasher, Dryer, Microwave, Oven, Stove, Washer, Window Coverings, Refrigerator |
| Cooling Type | Central Air Conditioning |
| Exterior Finish | Concrete |
| Flooring Type | Laminate |
| Heating Fuel | Natural Gas |
| Heating Type | Forced Air |
| Size Interior | 800 - 899 Ft2 |
| Type | Apartment |
Parking
| Underground | |
| Garage |
Land
| Acreage | No |
| Land Amenities | Park, Public Transit, Schools |
Rooms
| Level | Type | Length | Width | Dimensions |
|---|---|---|---|---|
| Flat | Living Room | 4.85 m | 3.35 m | 4.85 m x 3.35 m |
| Flat | Dining Room | 4.85 m | 3.35 m | 4.85 m x 3.35 m |
| Flat | Kitchen | 3.54 m | 2.44 m | 3.54 m x 2.44 m |
| Flat | Primary Bedroom | 3.66 m | 3.05 m | 3.66 m x 3.05 m |
| Flat | Bedroom 2 | 3.02 m | 2.74 m | 3.02 m x 2.74 m |
Contact Us
Contact us for more information
Hyunjin Cho
Salesperson
7620 Yonge Street Unit 400
Thornhill, Ontario L4J 1V9
(416) 218-8800
(416) 218-8807










