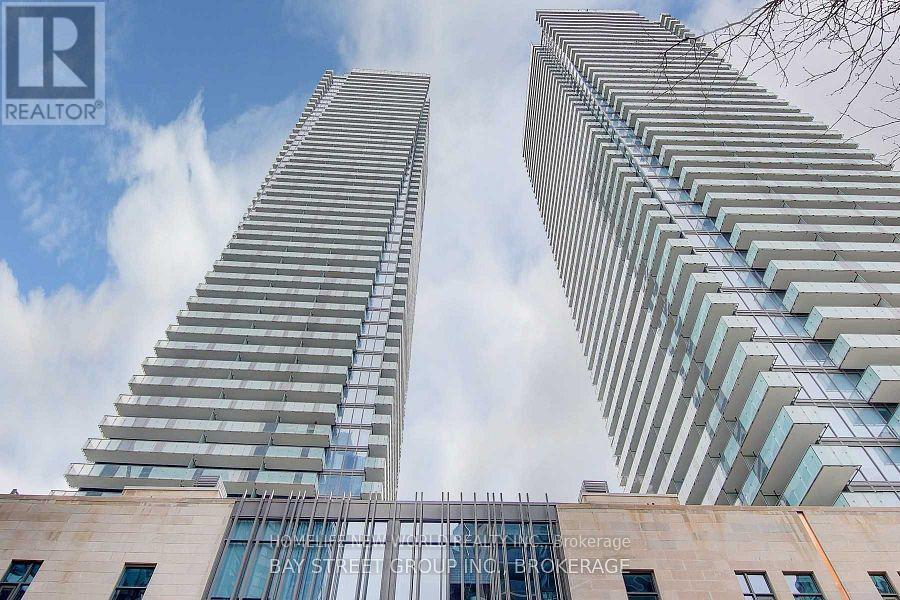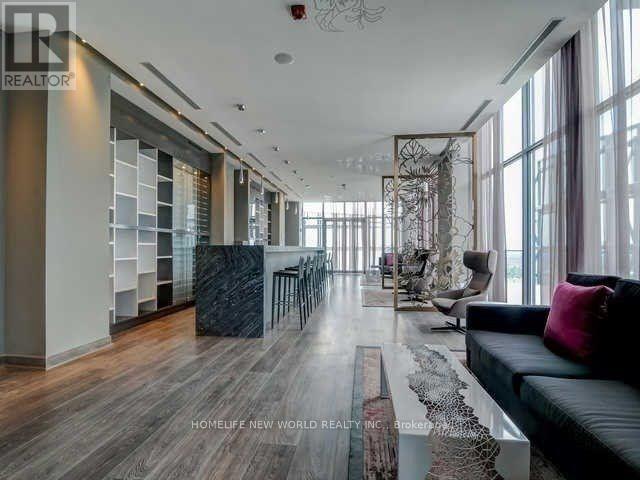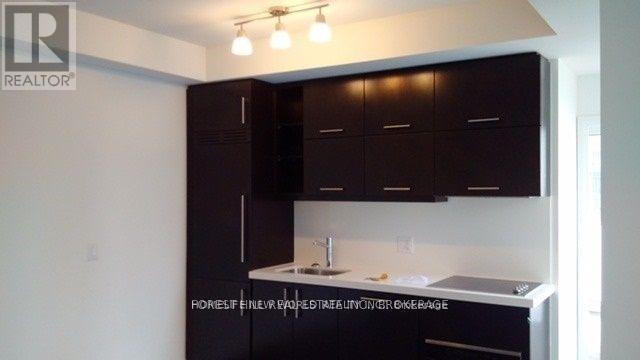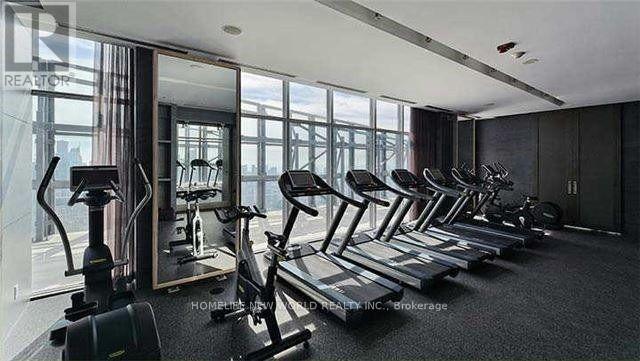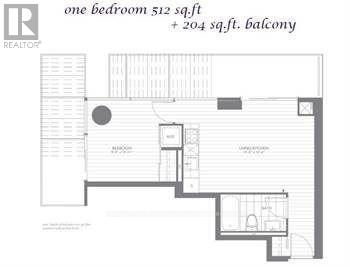1208 - 1080 Bay Street Toronto, Ontario M5S 0A6
1 Bedroom
1 Bathroom
500 - 599 ft2
Central Air Conditioning
Forced Air
$2,600 Monthly
Pemberton's U Condominiums A Spacious 1 Bedroom With Two 204 Sq.F Wraparound Balconies .Floor To Ceiling Windows. Walking Distance To Uft, Subway, Bloor St., Yorkville Ave., Hazelton Lanes, Art Galleries, Restaurants Etc. Aaa Location!!! 5 Star Roof Top Amenities (Approx. 4500 Sf.) Including Gym, Party Room, Media Room, Terrace With Amazing Views Over The City, Etc.. Visitor Parking (id:50886)
Property Details
| MLS® Number | C12524796 |
| Property Type | Single Family |
| Neigbourhood | University—Rosedale |
| Community Name | Bay Street Corridor |
| Amenities Near By | Hospital, Park, Public Transit, Schools |
| Community Features | Pets Not Allowed |
| Features | Balcony, Carpet Free |
Building
| Bathroom Total | 1 |
| Bedrooms Above Ground | 1 |
| Bedrooms Total | 1 |
| Age | 0 To 5 Years |
| Amenities | Security/concierge, Exercise Centre, Party Room, Visitor Parking |
| Basement Type | None |
| Cooling Type | Central Air Conditioning |
| Exterior Finish | Concrete |
| Flooring Type | Hardwood |
| Heating Fuel | Natural Gas |
| Heating Type | Forced Air |
| Size Interior | 500 - 599 Ft2 |
| Type | Apartment |
Parking
| Garage |
Land
| Acreage | No |
| Land Amenities | Hospital, Park, Public Transit, Schools |
Rooms
| Level | Type | Length | Width | Dimensions |
|---|---|---|---|---|
| Main Level | Living Room | 6.33 m | 3.51 m | 6.33 m x 3.51 m |
| Main Level | Kitchen | 6.33 m | 3.51 m | 6.33 m x 3.51 m |
| Main Level | Primary Bedroom | 2.92 m | 3.75 m | 2.92 m x 3.75 m |
Contact Us
Contact us for more information
Susanna Zhang
Salesperson
Homelife New World Realty Inc.
201 Consumers Rd., Ste. 205
Toronto, Ontario M2J 4G8
201 Consumers Rd., Ste. 205
Toronto, Ontario M2J 4G8
(416) 490-1177
(416) 490-1928
www.homelifenewworld.com/

