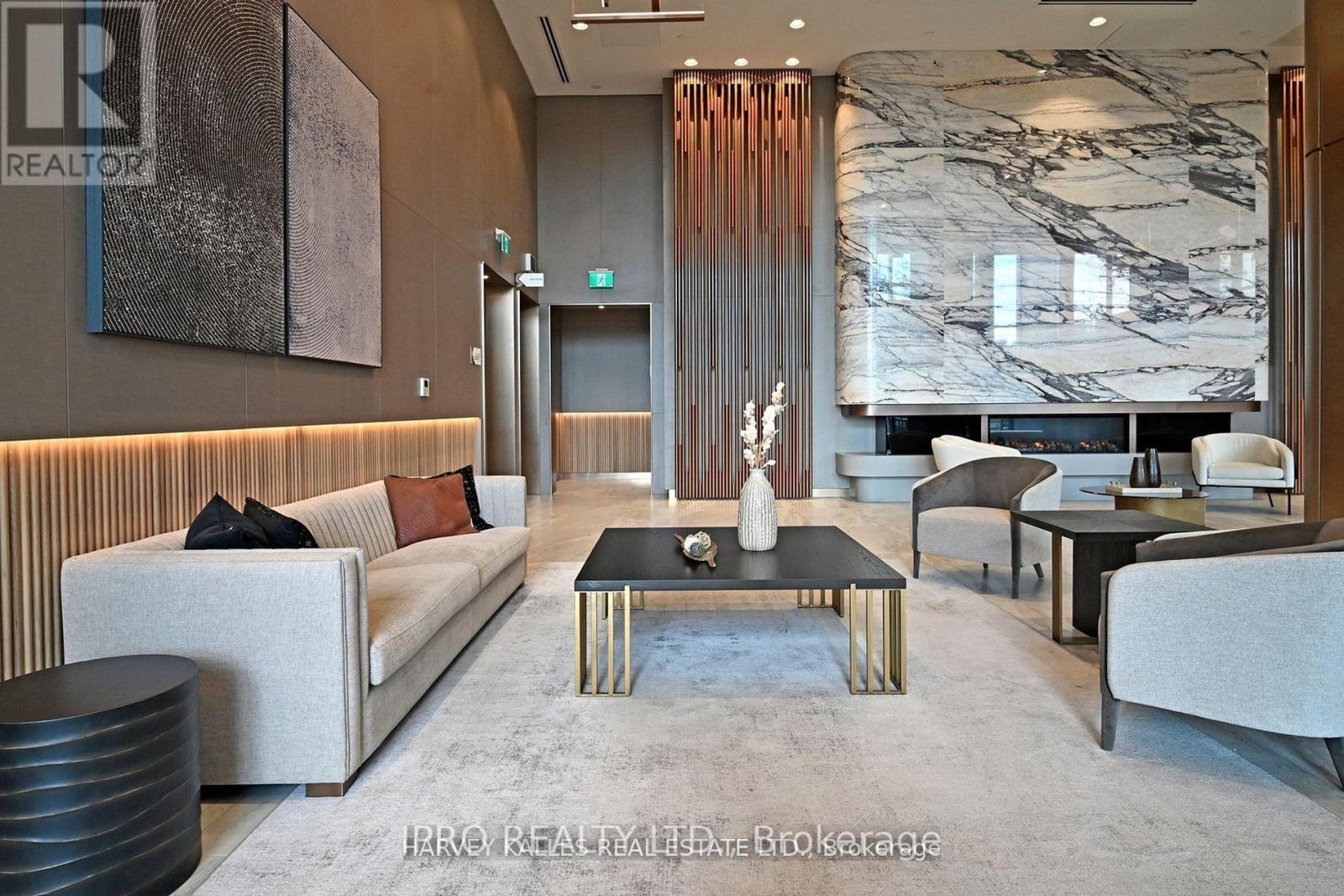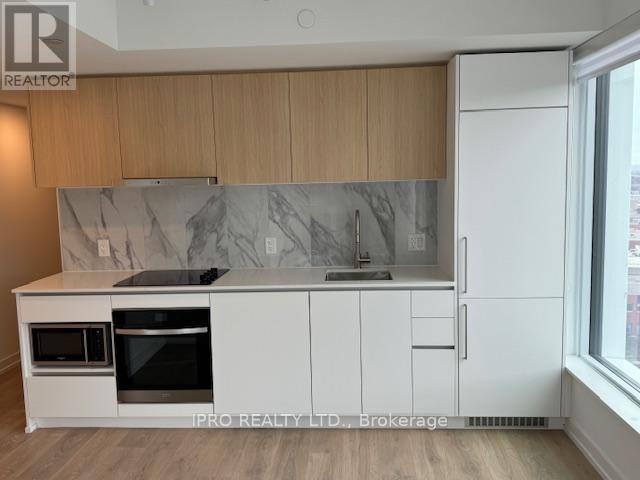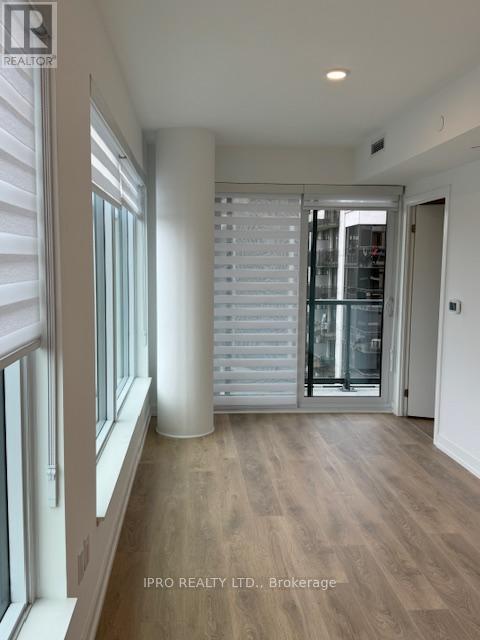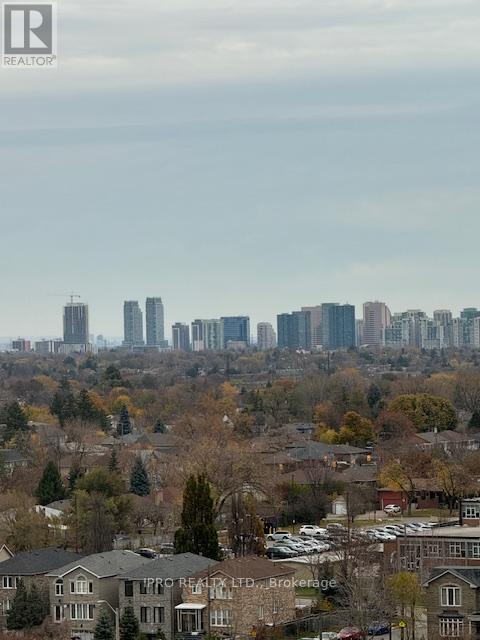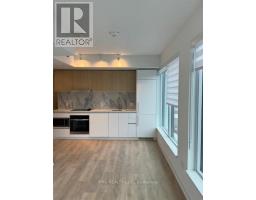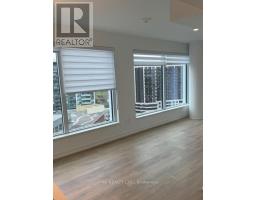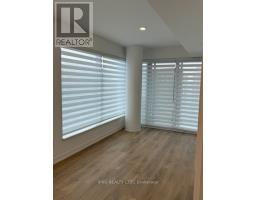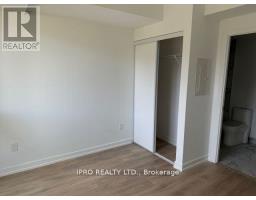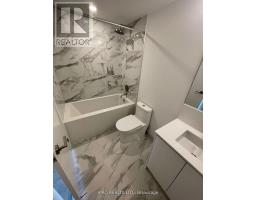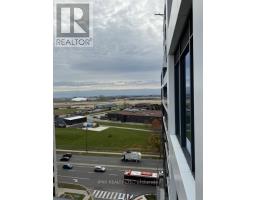1208 - 1100 Sheppard Avenue Toronto, Ontario M3J 0H1
$2,850 Monthly
Brand New Corner Unit 2 Bedroom, 2 Bath Never Lived In, Excellent Location, Open Concept, Elegant Laminate Floor and Modern Kitchen with Beautiful Countertop and Finishes. Bright Floor to Ceiling Windows - Natural Light , 12,000 Sq Ft of Amenities, Fitness Centre, Meeting Room, Indoor Basketball Court, Pet Spa, Rooftop With Terrace and More. Close to Highway 401, West Subway Station, GO Transit, Shopping Centre, Costco, Yorkdale Mall, Downsview Park, York University, 24 Hours Concierge, Child Playroom, Entertainment Lounge with Games. **** EXTRAS **** ** Looking for AAA Tenants - Non Smokers ** (id:50886)
Property Details
| MLS® Number | W10432707 |
| Property Type | Single Family |
| Community Name | York University Heights |
| AmenitiesNearBy | Park, Public Transit, Schools |
| CommunityFeatures | Pet Restrictions, Community Centre |
| Features | Balcony |
| ParkingSpaceTotal | 1 |
| ViewType | View |
Building
| BathroomTotal | 2 |
| BedroomsAboveGround | 2 |
| BedroomsTotal | 2 |
| Amenities | Storage - Locker, Security/concierge |
| Appliances | Blinds, Dishwasher, Dryer, Microwave, Refrigerator, Stove, Washer |
| CoolingType | Central Air Conditioning |
| ExteriorFinish | Concrete |
| FlooringType | Laminate |
| HeatingFuel | Natural Gas |
| HeatingType | Forced Air |
| SizeInterior | 599.9954 - 698.9943 Sqft |
| Type | Apartment |
Parking
| Underground |
Land
| Acreage | No |
| LandAmenities | Park, Public Transit, Schools |
Rooms
| Level | Type | Length | Width | Dimensions |
|---|---|---|---|---|
| Main Level | Living Room | 5.6 m | 2.65 m | 5.6 m x 2.65 m |
| Main Level | Dining Room | 5.6 m | 2.65 m | 5.6 m x 2.65 m |
| Main Level | Kitchen | 2.65 m | 1.67 m | 2.65 m x 1.67 m |
| Main Level | Primary Bedroom | 2.65 m | 2.46 m | 2.65 m x 2.46 m |
| Main Level | Bedroom 2 | 2.5 m | 2.25 m | 2.5 m x 2.25 m |
Interested?
Contact us for more information
Joe Kawalit Joe Kawalit
Broker
4145 Fairview St Unit A
Burlington, Ontario L7L 2A4






