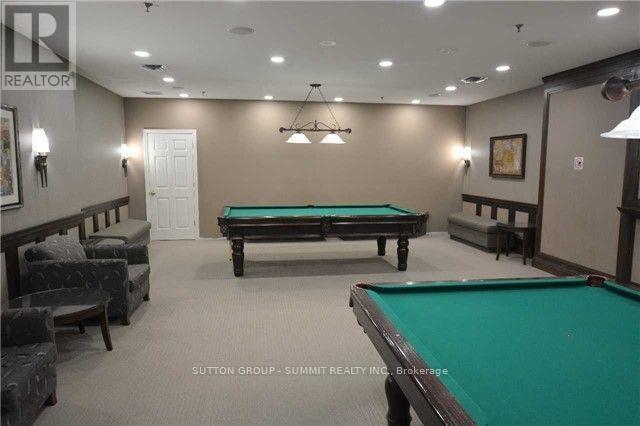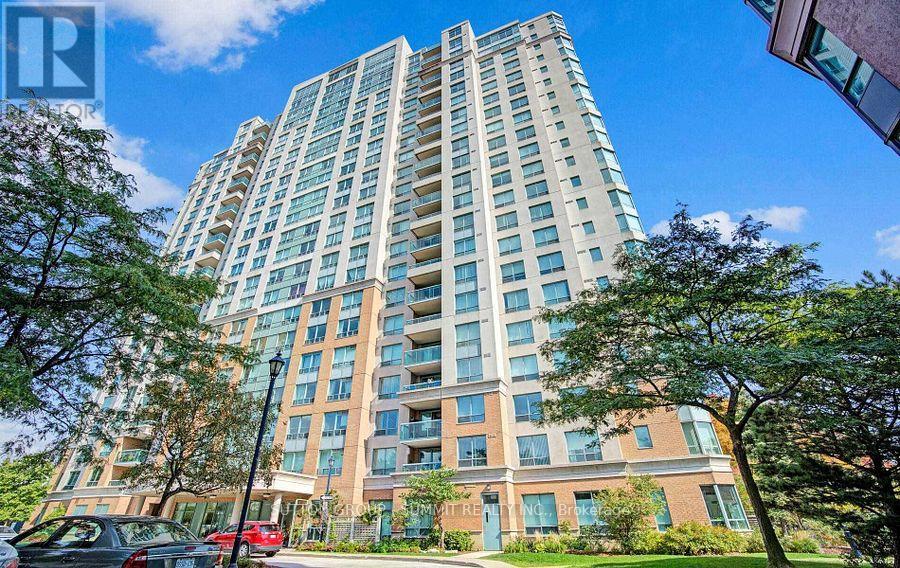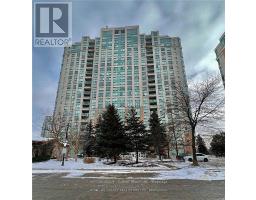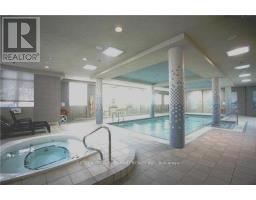1208 - 125 Omni Drive Toronto, Ontario M1P 5A9
1 Bedroom
1 Bathroom
599.9954 - 698.9943 sqft
Indoor Pool
Central Air Conditioning
Heat Pump
$438,000Maintenance, Heat, Electricity, Water, Common Area Maintenance, Insurance, Parking
$731.95 Monthly
Maintenance, Heat, Electricity, Water, Common Area Maintenance, Insurance, Parking
$731.95 MonthlyLUXURY TRIDEL BUILT WITH UNBLOCKED WEST VIEW; WONDERFUL FACILITIES INCLUDING SWIMMING POOL,EXERCISE ROOM, SAUNA, SECURITY GUARD AND SECURITY SYSTEM; MINUTES TO 401, HARDWOOD FLOOR ONLIVING AND DINING ROOM, LARGE WALK-IN CLOSET; HUGE WINDOWS, 1 PARKING SPOT AND 1 LOCKER,BRIGHTAND CLEAN; EASY TO SHOW (id:50886)
Property Details
| MLS® Number | E10422221 |
| Property Type | Single Family |
| Community Name | Bendale |
| AmenitiesNearBy | Hospital, Park, Public Transit |
| CommunityFeatures | Pet Restrictions |
| EquipmentType | None |
| Features | Open Space |
| ParkingSpaceTotal | 1 |
| PoolType | Indoor Pool |
| RentalEquipmentType | None |
| ViewType | View |
Building
| BathroomTotal | 1 |
| BedroomsAboveGround | 1 |
| BedroomsTotal | 1 |
| Amenities | Exercise Centre, Visitor Parking, Storage - Locker |
| Appliances | Dishwasher, Dryer, Refrigerator, Stove, Washer, Window Coverings |
| CoolingType | Central Air Conditioning |
| ExteriorFinish | Brick, Concrete |
| FireProtection | Security System |
| FlooringType | Hardwood, Ceramic, Carpeted |
| FoundationType | Concrete |
| HeatingFuel | Natural Gas |
| HeatingType | Heat Pump |
| SizeInterior | 599.9954 - 698.9943 Sqft |
| Type | Apartment |
Parking
| Underground |
Land
| Acreage | No |
| LandAmenities | Hospital, Park, Public Transit |
Rooms
| Level | Type | Length | Width | Dimensions |
|---|---|---|---|---|
| Flat | Living Room | 5.42 m | 3.2 m | 5.42 m x 3.2 m |
| Flat | Dining Room | 5.42 m | 3.2 m | 5.42 m x 3.2 m |
| Flat | Kitchen | 2.4 m | 2.4 m | 2.4 m x 2.4 m |
| Flat | Primary Bedroom | 4.25 m | 3.05 m | 4.25 m x 3.05 m |
https://www.realtor.ca/real-estate/27646277/1208-125-omni-drive-toronto-bendale-bendale
Interested?
Contact us for more information
Glad Ho
Salesperson
Sutton Group - Summit Realty Inc.
33 Pearl Street #100
Mississauga, Ontario L5M 1X1
33 Pearl Street #100
Mississauga, Ontario L5M 1X1















