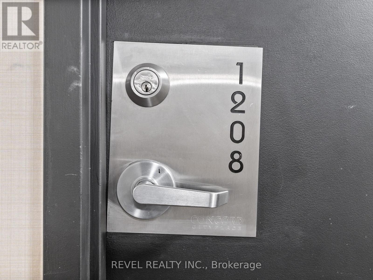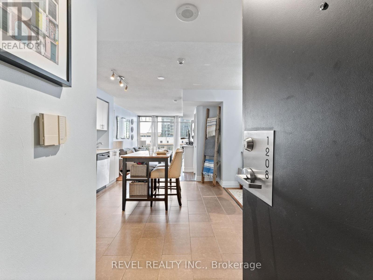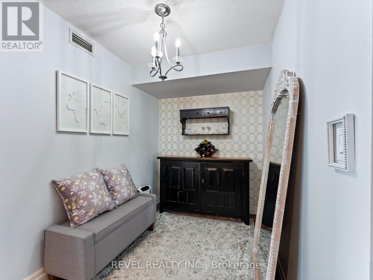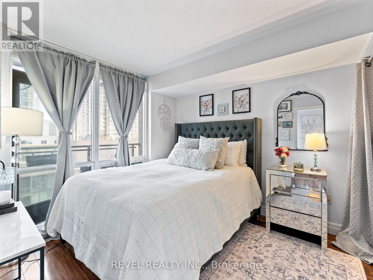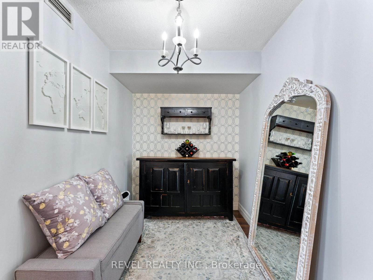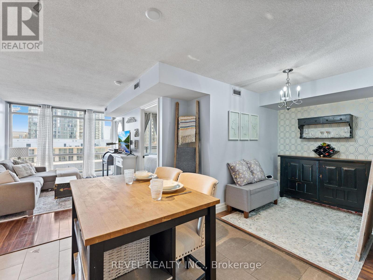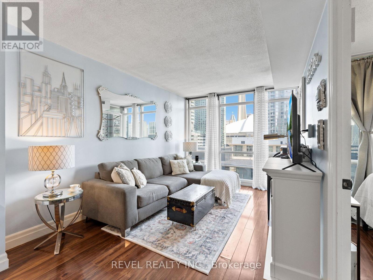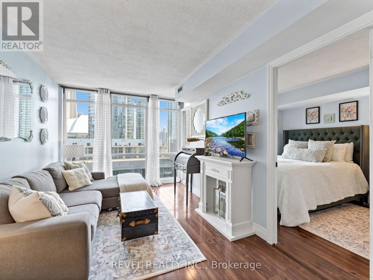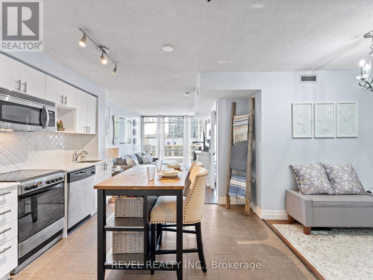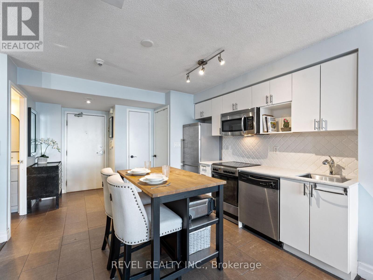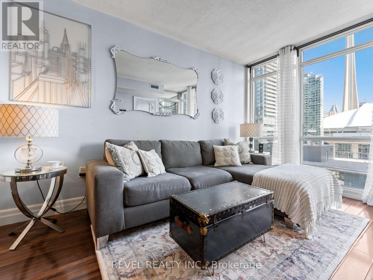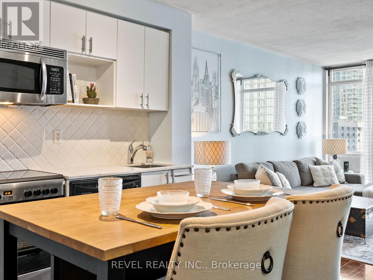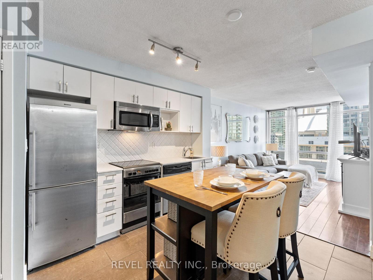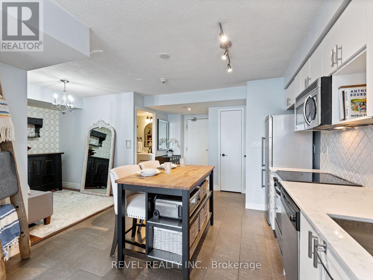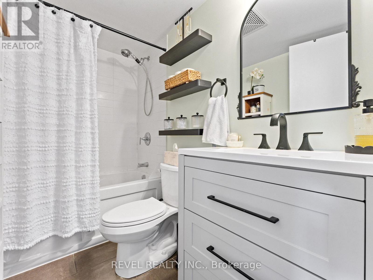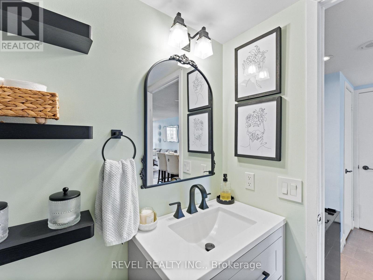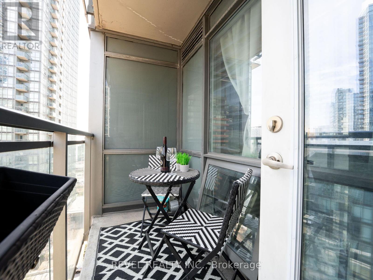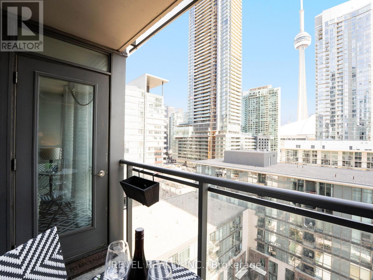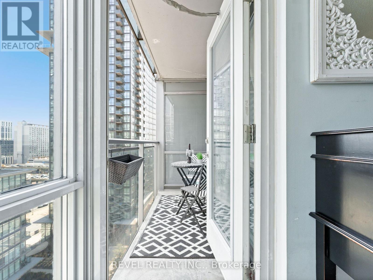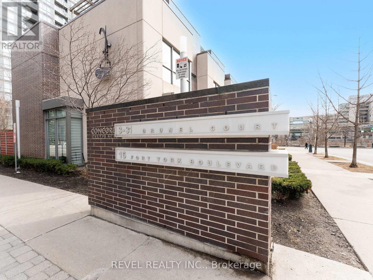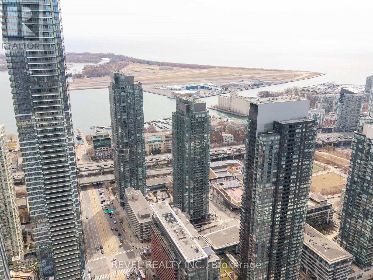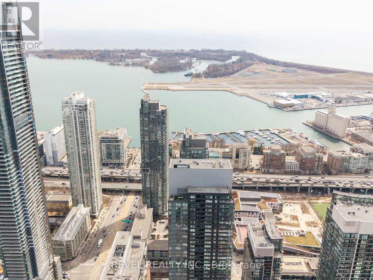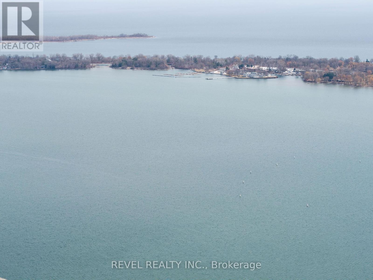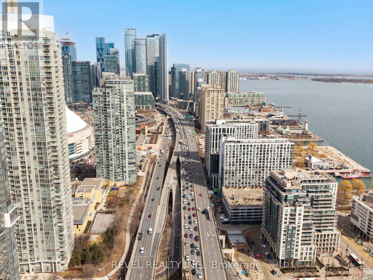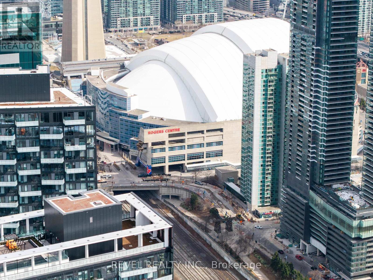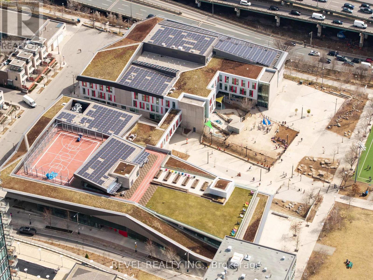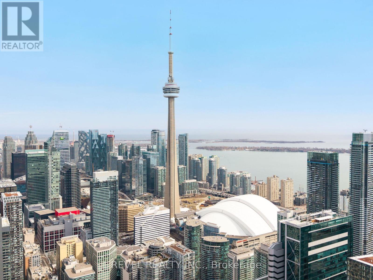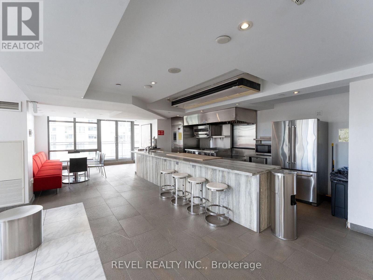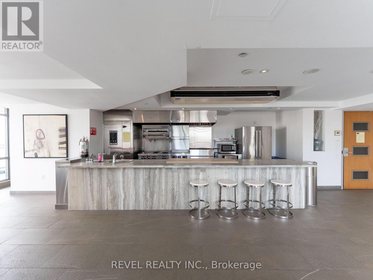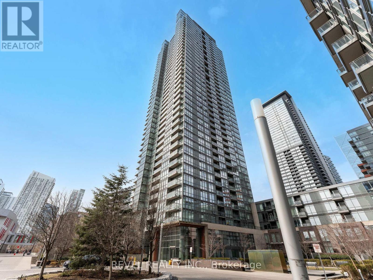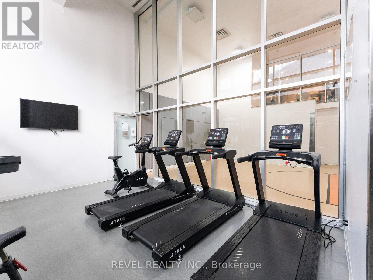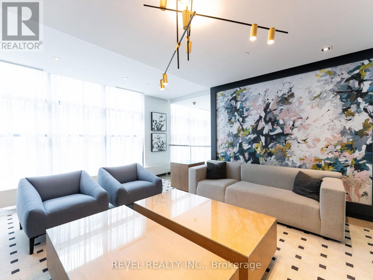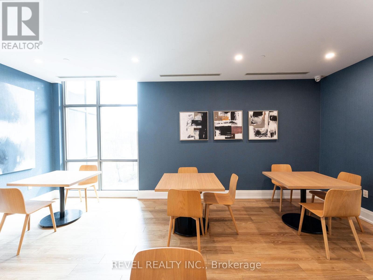1208 - 15 Fort York Boulevard Toronto, Ontario M5V 3Y4
$608,000Maintenance, Heat, Water, Common Area Maintenance, Insurance, Parking
$452.43 Monthly
Maintenance, Heat, Water, Common Area Maintenance, Insurance, Parking
$452.43 MonthlyLook no further, you're home! Welcome to this spacious 1 Bdrm + large den with a functional layout, updated kitchen and bathroom, as well as spectacular clear East views of the CN Tour, city and lake. Take in the magnificent views from any window and enjoy the sunrise from your balcony. The open-concept design boasts floor-to-ceiling windows that flood the space with natural light. This striking unit provides an ideal blend of luxury, convenience, and style. Just steps away from iconic landmarks like the CN Tower, Rogers Centre, Scotiabank Arena, The Well, and great restaurants and nightlife, you can see and do just about anything in a quick walk. The TTC is also at your doorstep, with easy access to the Gardiner Expressway and Union Station. Next door, you have access to a Community Centre Complete with daily sport programming, a running track, rooftop and more Canoe Landing Park, a fenced dog park, and two Elementary Schools. Benefit from ultra-low maintenance fees while enjoying exceptional amenities including an indoor swimming pool, basketball court, rooftop sky lounge and party room, two gym options, BBQ area, library, sauna, hot tub, kids playroom, office space, and guest suites. Don't miss this opportunity to own an updated and move-in ready condo in one of Toronto's most sought-after buildings! (id:50886)
Property Details
| MLS® Number | C12041453 |
| Property Type | Single Family |
| Community Name | Waterfront Communities C1 |
| Amenities Near By | Park, Public Transit, Hospital, Schools |
| Community Features | Pet Restrictions |
| Features | Balcony |
| Parking Space Total | 1 |
| Pool Type | Indoor Pool |
| View Type | City View |
Building
| Bathroom Total | 1 |
| Bedrooms Above Ground | 1 |
| Bedrooms Below Ground | 1 |
| Bedrooms Total | 2 |
| Age | 16 To 30 Years |
| Amenities | Security/concierge, Exercise Centre, Party Room |
| Appliances | Dishwasher, Dryer, Stove, Washer, Refrigerator |
| Cooling Type | Central Air Conditioning |
| Exterior Finish | Brick, Concrete |
| Heating Fuel | Natural Gas |
| Heating Type | Forced Air |
| Size Interior | 600 - 699 Ft2 |
| Type | Apartment |
Parking
| Underground | |
| No Garage |
Land
| Acreage | No |
| Land Amenities | Park, Public Transit, Hospital, Schools |
Rooms
| Level | Type | Length | Width | Dimensions |
|---|---|---|---|---|
| Main Level | Bedroom | 2.85 m | 3.02 m | 2.85 m x 3.02 m |
| Main Level | Bathroom | 2.47 m | 1.52 m | 2.47 m x 1.52 m |
| Main Level | Kitchen | 1.79 m | 3.77 m | 1.79 m x 3.77 m |
| Main Level | Living Room | 3.03 m | 4.21 m | 3.03 m x 4.21 m |
| Main Level | Den | 4.07 m | 4.78 m | 4.07 m x 4.78 m |
Contact Us
Contact us for more information
Lucy Bordin
Salesperson
www.realestatetorontowest.com/
@lucybordinrealtor/
550 Bayview Ave Unit 401
Toronto, Ontario M4W 3X8
(416) 639-7575
www.onri.ca/
Anthony Bordin
Salesperson
848 College St Main Floor
Toronto, Ontario M6H 1A2
(855) 738-3547
(905) 357-1705


