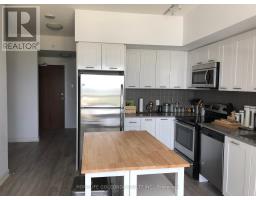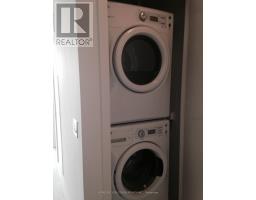1208 - 2200 Lakeshore Boulevard W Toronto, Ontario M8V 1A4
$2,400 Monthly
Spacious 1 Br+1 Study + Parking & Locker, With Lake & City Skyline View, 9-Ft Ceilings, Laminate Floor Throughout, Master Br With Walk-In Closet. Have Access To Metro & Shopper Drugmart From P1 Level Without Going Outside Of Building. Steps To Ttc, Parks & Lake. Close To Highway, Go Station, Minutes To Cne, Ontario Place & Downtown Financial District. Great Location W/Great Amenities & 24 Hrs Concierge. **** EXTRAS **** S.S. Fridge, Stove, Microwave With Exhaust Fan, B/I Dishwasher. Stacked Front-Loading Washer & Dryer. All Elfs. No Pets & Non-Smokers Please; Tenants Pay Own Hydro & Purchase Tenant Insurance. (id:50886)
Property Details
| MLS® Number | W11891203 |
| Property Type | Single Family |
| Community Name | Mimico |
| AmenitiesNearBy | Park, Public Transit |
| CommunityFeatures | Pet Restrictions |
| Features | Balcony, Carpet Free |
| ParkingSpaceTotal | 1 |
| PoolType | Indoor Pool |
| WaterFrontType | Waterfront |
Building
| BathroomTotal | 1 |
| BedroomsAboveGround | 1 |
| BedroomsBelowGround | 1 |
| BedroomsTotal | 2 |
| Amenities | Security/concierge, Exercise Centre, Party Room, Visitor Parking, Storage - Locker |
| CoolingType | Central Air Conditioning |
| ExteriorFinish | Concrete |
| FlooringType | Laminate |
| HeatingFuel | Natural Gas |
| HeatingType | Forced Air |
| SizeInterior | 599.9954 - 698.9943 Sqft |
| Type | Apartment |
Parking
| Underground |
Land
| Acreage | No |
| LandAmenities | Park, Public Transit |
Rooms
| Level | Type | Length | Width | Dimensions |
|---|---|---|---|---|
| Ground Level | Living Room | 3.96 m | 3.35 m | 3.96 m x 3.35 m |
| Ground Level | Dining Room | 3.96 m | 3.35 m | 3.96 m x 3.35 m |
| Ground Level | Kitchen | 3.65 m | 2.99 m | 3.65 m x 2.99 m |
| Ground Level | Primary Bedroom | 2.99 m | 2.74 m | 2.99 m x 2.74 m |
| Ground Level | Study | 2.13 m | 1.28 m | 2.13 m x 1.28 m |
https://www.realtor.ca/real-estate/27734241/1208-2200-lakeshore-boulevard-w-toronto-mimico-mimico
Interested?
Contact us for more information
Cindy Hou
Salesperson
3601 Hwy 7 #215
Markham, Ontario L3R 0M3



























