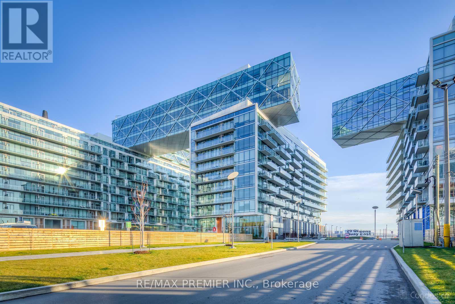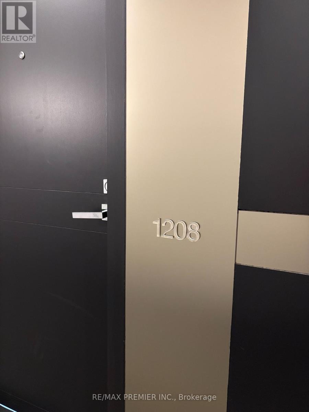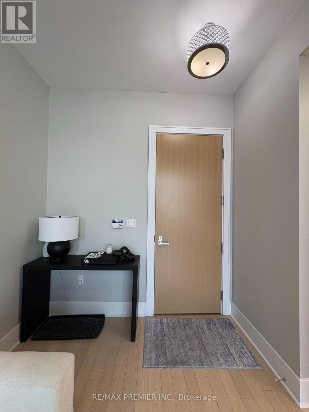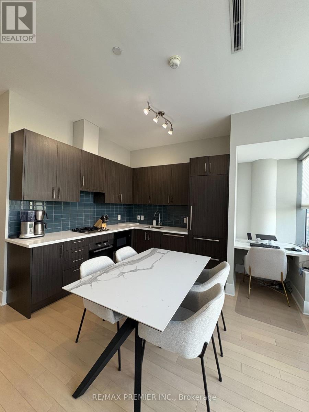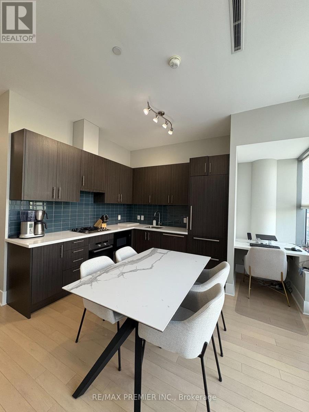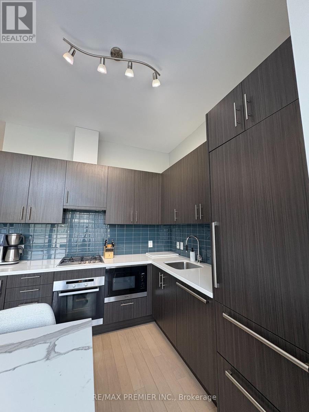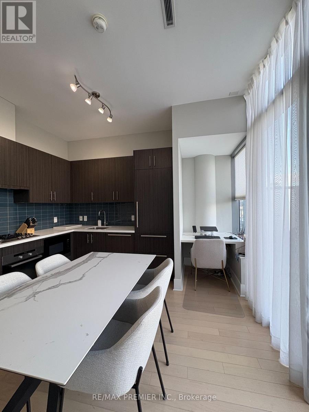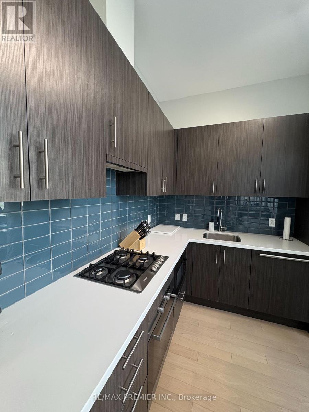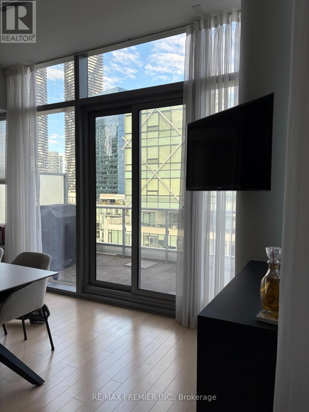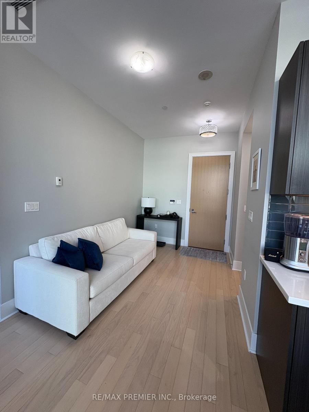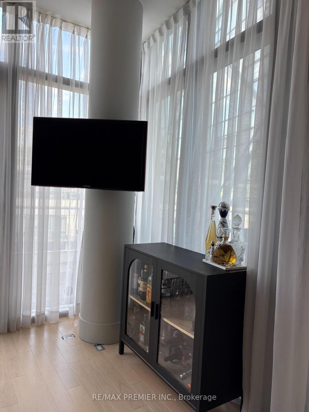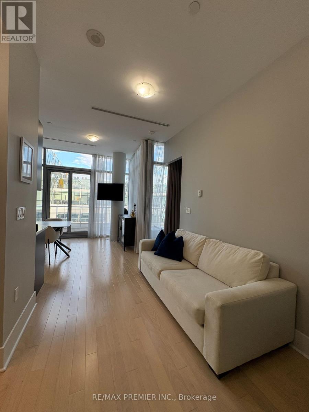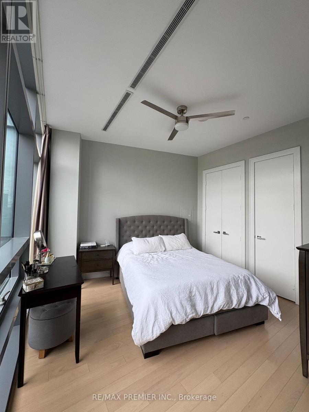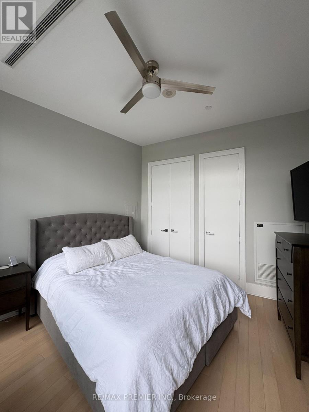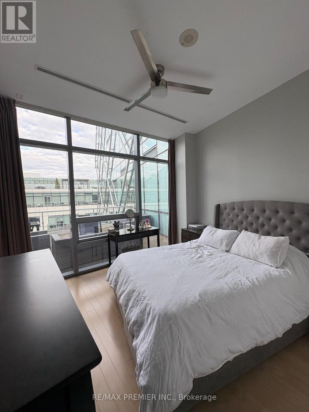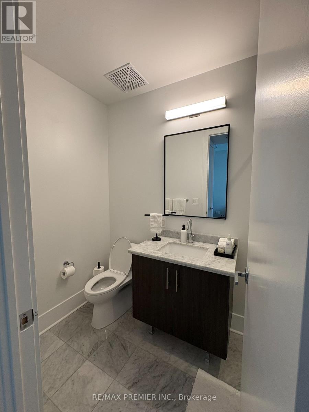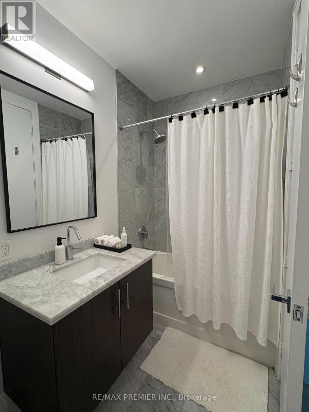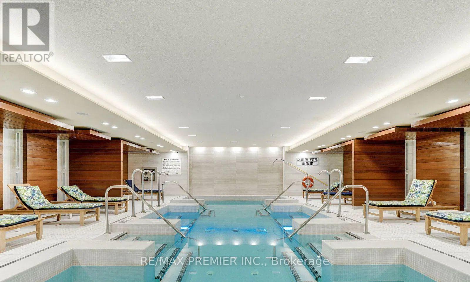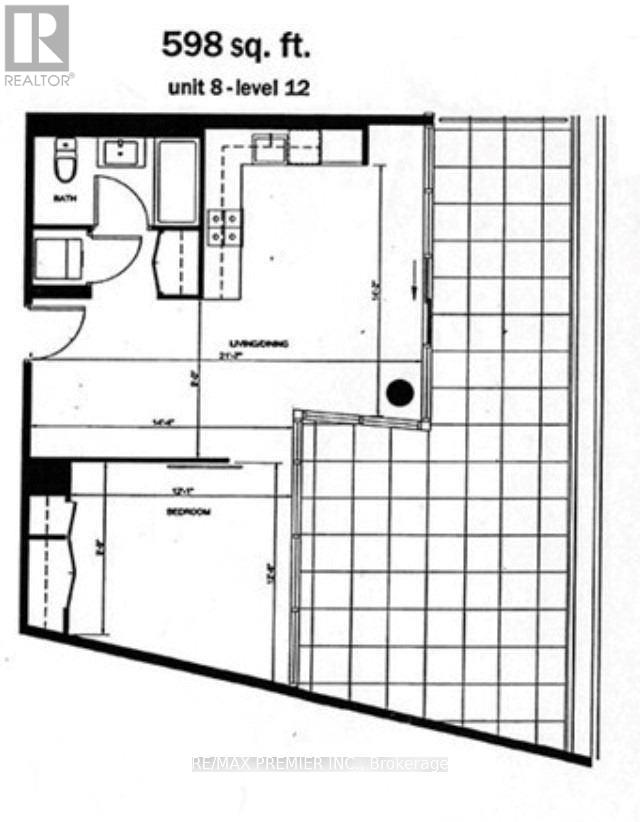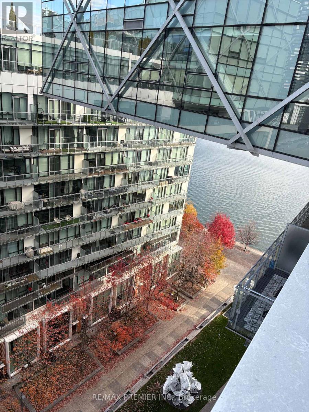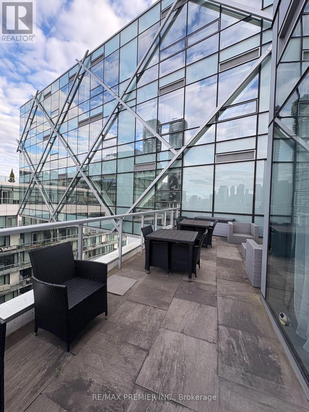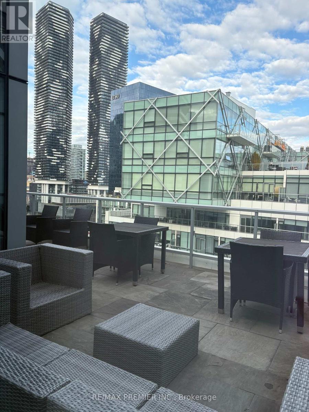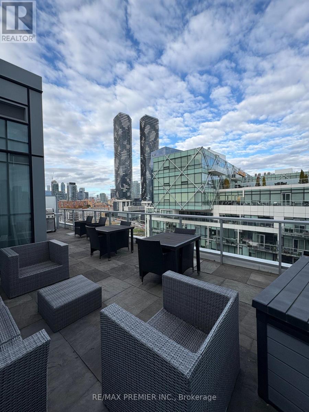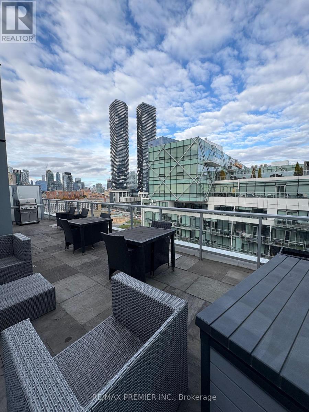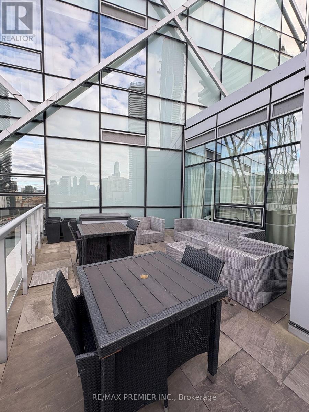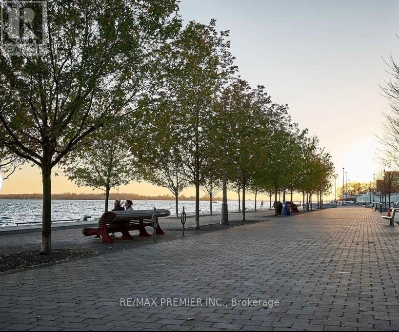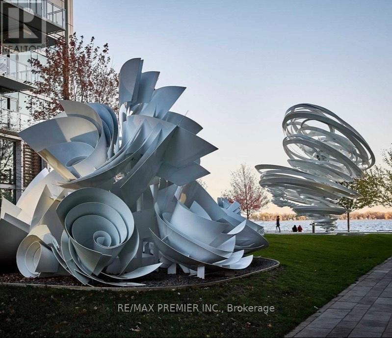1208 - 29 Queens Quay E Toronto, Ontario M5E 0A4
$2,750 Monthly
Welcome to 29 Queens Quay East 1208. WATERFRONT Living at Pier 27. This open concept sub-penthouse unit offers: Ceiling height of 10 feet, Large Bedroom w/walk closet, Open Concept Living/Dining/Kitchen with a Large Breakfast Bar, work station area, Hardwood Floor throughout, Floor to Ceiling Windows. This unit has a rare 370 sqft. Tiled terrace space for Outdoor Entertaining/Relaxation with some lakeview, and also permits a BBQ. 24 Hour Concierge. Resort-style amenities with both Sauna & Steam Room. Walking distance to: Financial District, Scotiabank Arena & Rogers Centre, St. Lawrence Market, Union Station, etc. Note: All patio furniture and unit locker included in rental. (id:50886)
Property Details
| MLS® Number | C12533204 |
| Property Type | Single Family |
| Community Name | Waterfront Communities C8 |
| Community Features | Pets Allowed With Restrictions |
Building
| Bathroom Total | 1 |
| Bedrooms Above Ground | 1 |
| Bedrooms Total | 1 |
| Amenities | Storage - Locker |
| Appliances | Blinds, Cooktop, Dishwasher, Dryer, Microwave, Stove, Washer, Refrigerator |
| Basement Type | None |
| Cooling Type | Central Air Conditioning |
| Exterior Finish | Brick |
| Flooring Type | Hardwood |
| Foundation Type | Poured Concrete |
| Heating Fuel | Natural Gas |
| Heating Type | Forced Air |
| Size Interior | 500 - 599 Ft2 |
| Type | Apartment |
Parking
| No Garage |
Land
| Acreage | No |
Rooms
| Level | Type | Length | Width | Dimensions |
|---|---|---|---|---|
| Flat | Living Room | 3.4 m | 2.5 m | 3.4 m x 2.5 m |
| Flat | Dining Room | 3.85 m | 5 m | 3.85 m x 5 m |
| Flat | Kitchen | 3.85 m | 5 m | 3.85 m x 5 m |
| Flat | Primary Bedroom | 3.65 m | 3.5 m | 3.65 m x 3.5 m |
Contact Us
Contact us for more information
Sebastian Zeppieri
Salesperson
www.sebastianzeppieri.com/
9100 Jane St Bldg L #77
Vaughan, Ontario L4K 0A4
(416) 987-8000
(416) 987-8001

