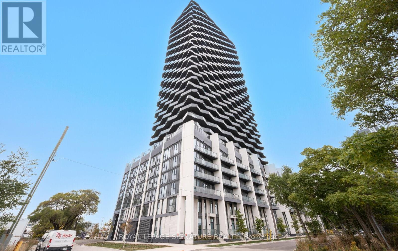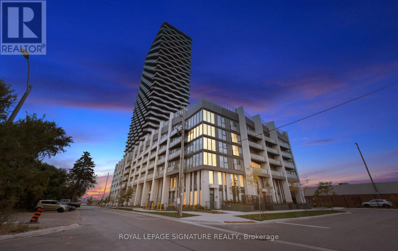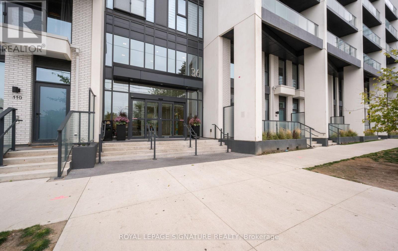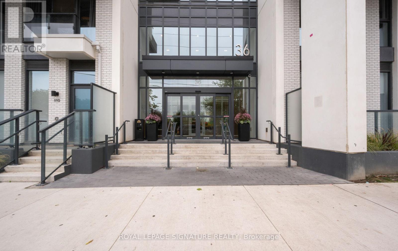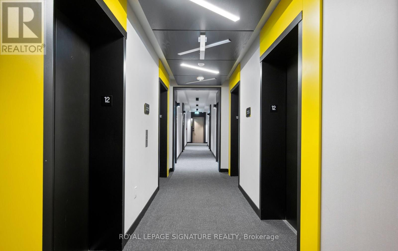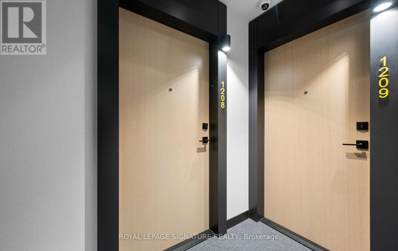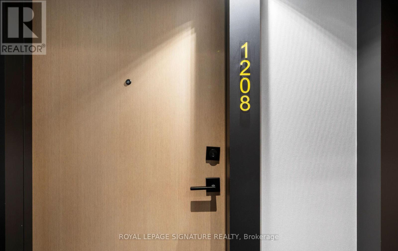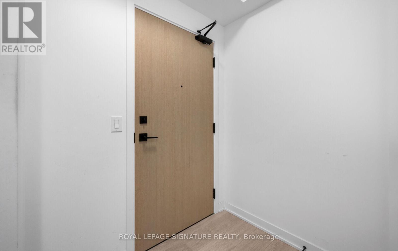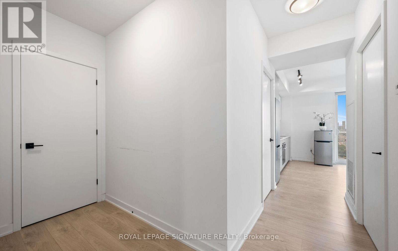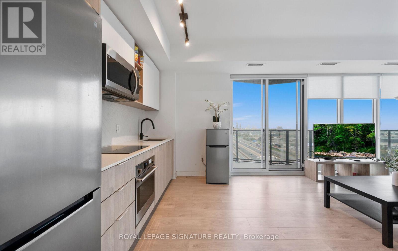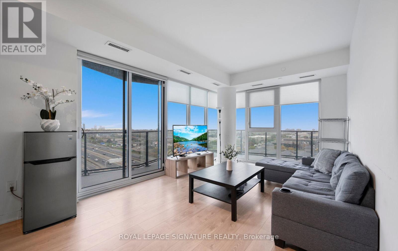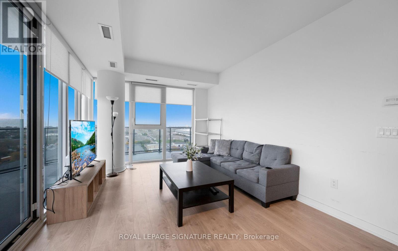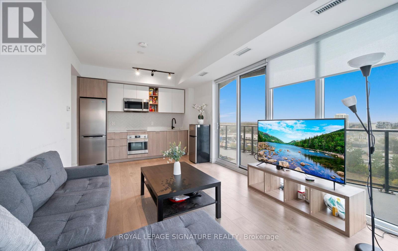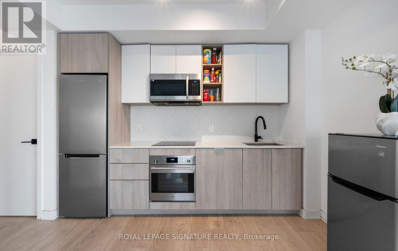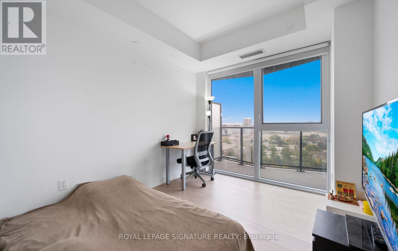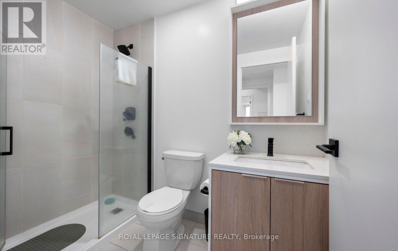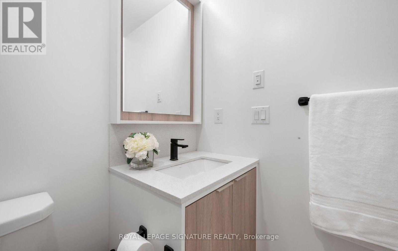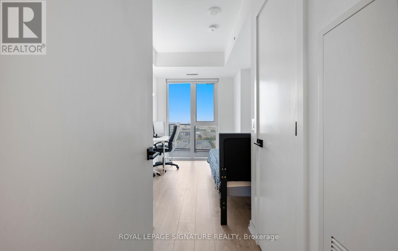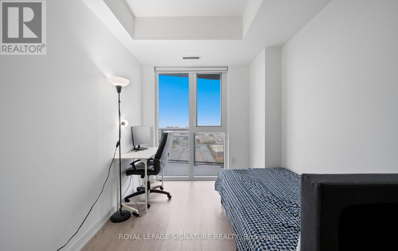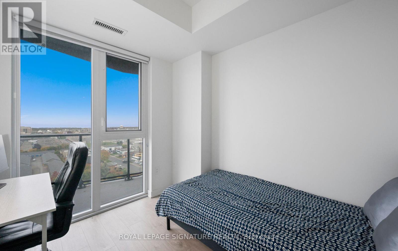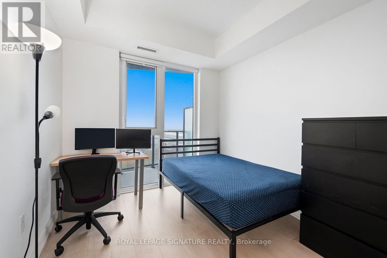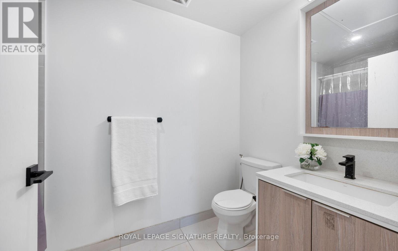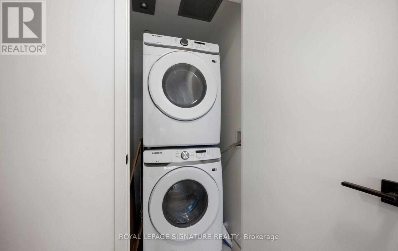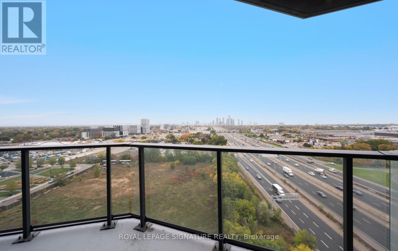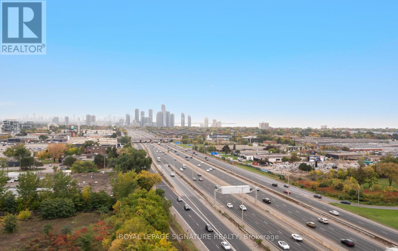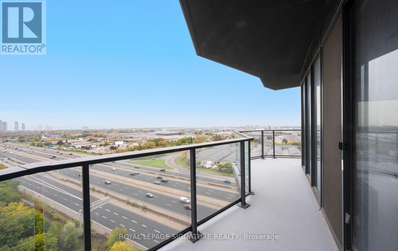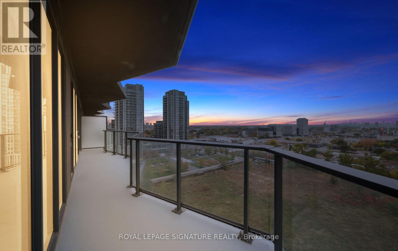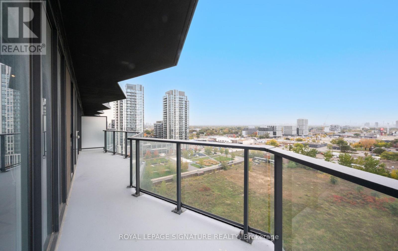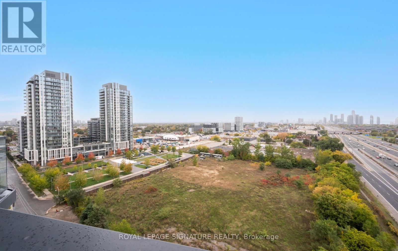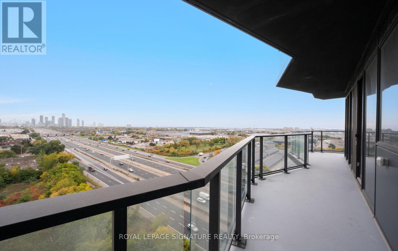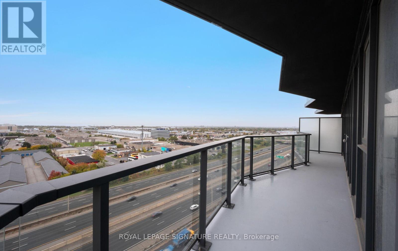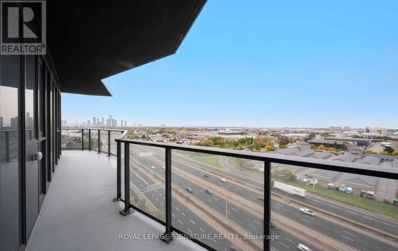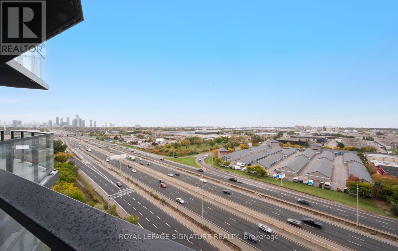1208 - 36 Zorra Street Toronto, Ontario M8Z 0G5
$3,100 Monthly
***SPECIAL OFFER: One month rent-free if leased by December 30, 2025*** Stunning 3-Bedroom Corner Suite at Thirty Six Zorra. Experience luxury living in this modern 3-bedroom, 2-bathroom corner unit at the newly built Thirty Six Zorra. This bright, spacious suite features floor-to-ceiling windows, an open-concept layout, and a wrap-around balcony with breathtaking views of the city, lake, and downtown Toronto. Enjoy a sleek chef's kitchen with quartz countertops and stainless steel appliances, a primary suite with glass walk-in shower, and two versatile additional bedrooms and a 4-piece main bathroom. With over 900 sq ft of well-designed indoor and outdoor space, this home is perfect for modern living and entertaining. Residents enjoy resort-style amenities, including a 24/7 concierge, fitness centre, outdoor pool, pet spa, and more. Steps to transit, major highways, shopping, and dining-this is elevated urban living in one of Etobicoke's most dynamic new communities. (id:50886)
Property Details
| MLS® Number | W12470627 |
| Property Type | Single Family |
| Neigbourhood | Etobicoke City Centre |
| Community Name | Islington-City Centre West |
| Amenities Near By | Hospital, Place Of Worship, Public Transit, Schools |
| Community Features | Pets Allowed With Restrictions, Community Centre |
| Features | Balcony, Carpet Free, In Suite Laundry |
| Parking Space Total | 1 |
| Pool Type | Outdoor Pool |
| View Type | City View, Lake View |
Building
| Bathroom Total | 2 |
| Bedrooms Above Ground | 3 |
| Bedrooms Total | 3 |
| Age | 0 To 5 Years |
| Amenities | Security/concierge, Recreation Centre, Exercise Centre, Separate Electricity Meters |
| Appliances | Dishwasher, Dryer, Microwave, Oven, Washer, Window Coverings, Refrigerator |
| Basement Type | None |
| Cooling Type | Central Air Conditioning |
| Exterior Finish | Concrete |
| Flooring Type | Laminate |
| Heating Fuel | Natural Gas |
| Heating Type | Forced Air |
| Size Interior | 900 - 999 Ft2 |
| Type | Apartment |
Parking
| Underground | |
| Garage |
Land
| Acreage | No |
| Land Amenities | Hospital, Place Of Worship, Public Transit, Schools |
Rooms
| Level | Type | Length | Width | Dimensions |
|---|---|---|---|---|
| Flat | Living Room | 3.05 m | 3.4 m | 3.05 m x 3.4 m |
| Flat | Kitchen | 3.05 m | 2.7 m | 3.05 m x 2.7 m |
| Flat | Primary Bedroom | 2.8 m | 3.15 m | 2.8 m x 3.15 m |
| Flat | Bedroom | 2.71 m | 2.9 m | 2.71 m x 2.9 m |
| Flat | Bedroom | 2.16 m | 3.05 m | 2.16 m x 3.05 m |
Contact Us
Contact us for more information
Maya Mikarovska
Salesperson
201-30 Eglinton Ave West
Mississauga, Ontario L5R 3E7
(905) 568-2121
(905) 568-2588

