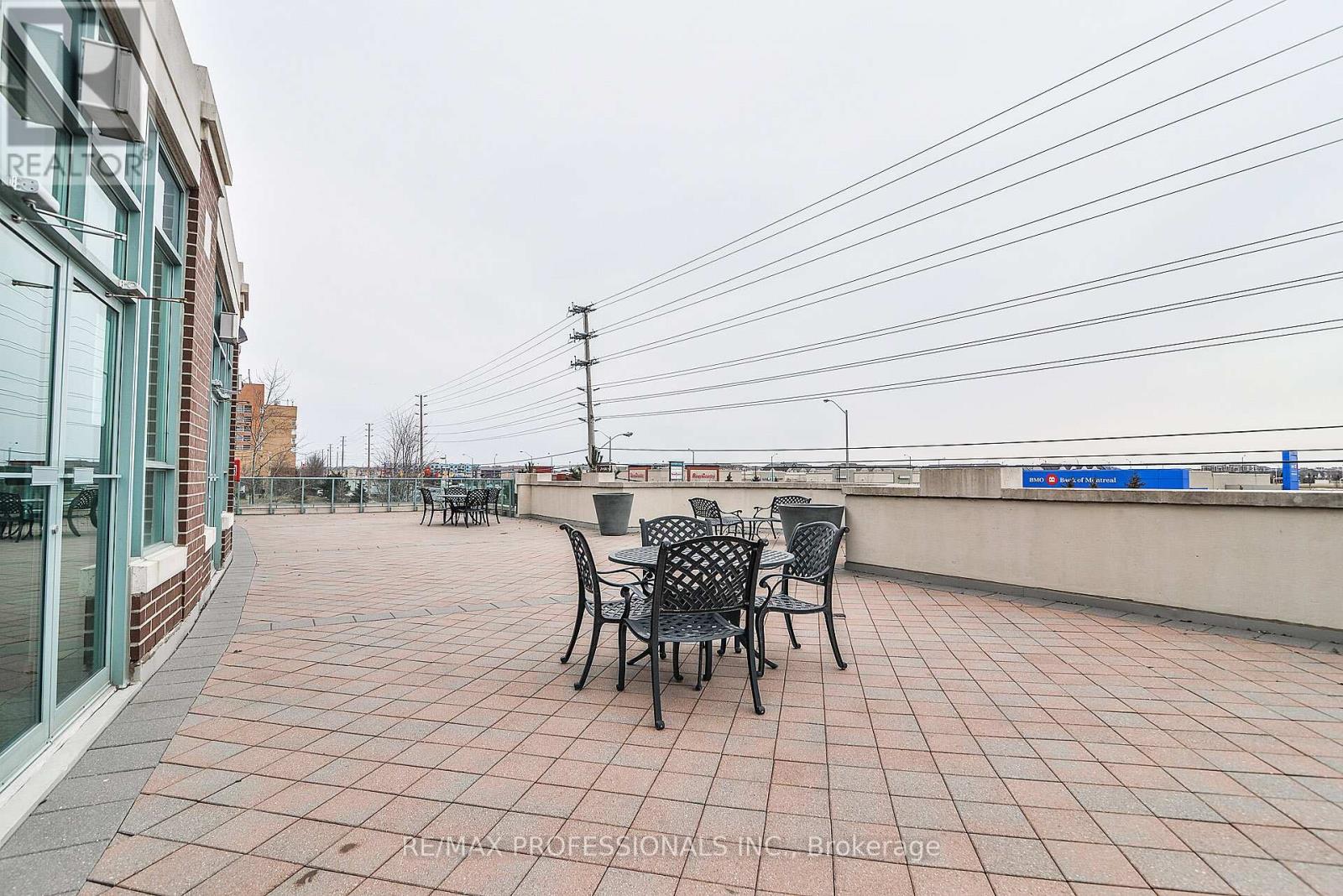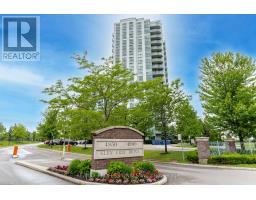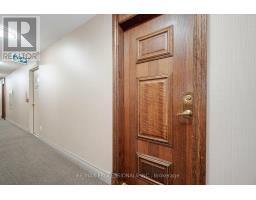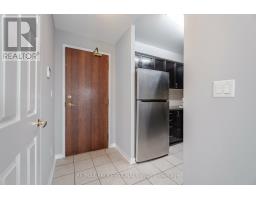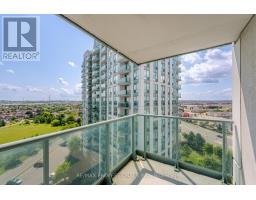1208 - 4900 Glen Erin Drive Mississauga, Ontario L5M 7S2
2 Bedroom
2 Bathroom
799.9932 - 898.9921 sqft
Fireplace
Central Air Conditioning
Forced Air
$689,000Maintenance, Heat, Water, Insurance, Parking
$519.83 Monthly
Maintenance, Heat, Water, Insurance, Parking
$519.83 MonthlyGorgeous South Facing rarely offered two bedroom Condo in the heart of Erin Mills! Bright, open concept corner unit. S/S Appliances and granite in kitchen, laminate throughout. Walk to Erin Centre Mall, Top Ranked Mississauga Schools and Public Transit. Close to Hospital, Parks and Trails + Quick access to Hwy 403 & Go. Well Maintained building with low Condo fees! (id:50886)
Property Details
| MLS® Number | W9365821 |
| Property Type | Single Family |
| Community Name | Central Erin Mills |
| CommunityFeatures | Pet Restrictions |
| Features | Balcony |
| ParkingSpaceTotal | 1 |
Building
| BathroomTotal | 2 |
| BedroomsAboveGround | 2 |
| BedroomsTotal | 2 |
| Amenities | Storage - Locker |
| Appliances | Dishwasher, Microwave, Range, Refrigerator, Stove, Window Coverings |
| CoolingType | Central Air Conditioning |
| ExteriorFinish | Concrete |
| FireplacePresent | Yes |
| FlooringType | Laminate |
| HeatingFuel | Natural Gas |
| HeatingType | Forced Air |
| SizeInterior | 799.9932 - 898.9921 Sqft |
| Type | Apartment |
Parking
| Underground |
Land
| Acreage | No |
Rooms
| Level | Type | Length | Width | Dimensions |
|---|---|---|---|---|
| Main Level | Family Room | 5.21 m | 3.53 m | 5.21 m x 3.53 m |
| Main Level | Dining Room | Measurements not available | ||
| Main Level | Kitchen | 2.43 m | 2.43 m | 2.43 m x 2.43 m |
| Main Level | Primary Bedroom | Measurements not available | ||
| Main Level | Bedroom 2 | Measurements not available |
Interested?
Contact us for more information
Mitch Vora
Broker
RE/MAX Professionals Inc.
1 East Mall Cres Unit D-3-C
Toronto, Ontario M9B 6G8
1 East Mall Cres Unit D-3-C
Toronto, Ontario M9B 6G8







































