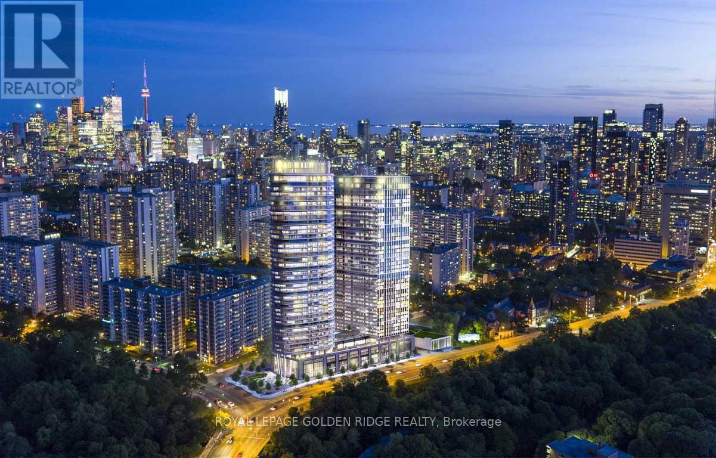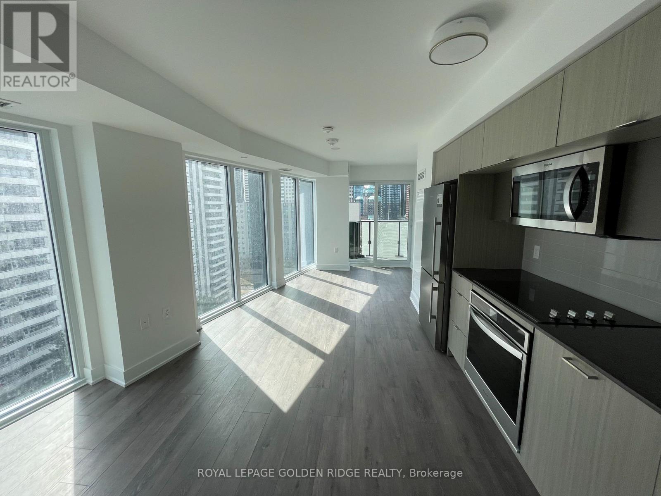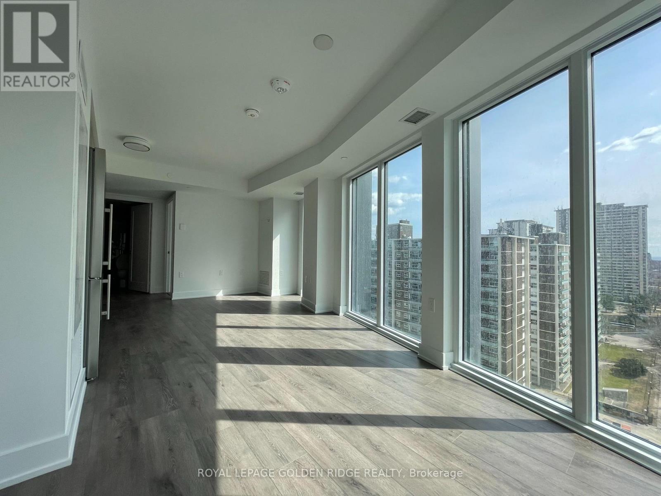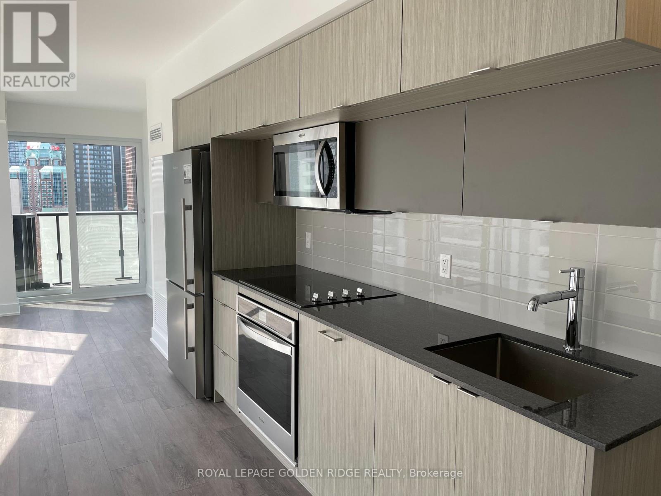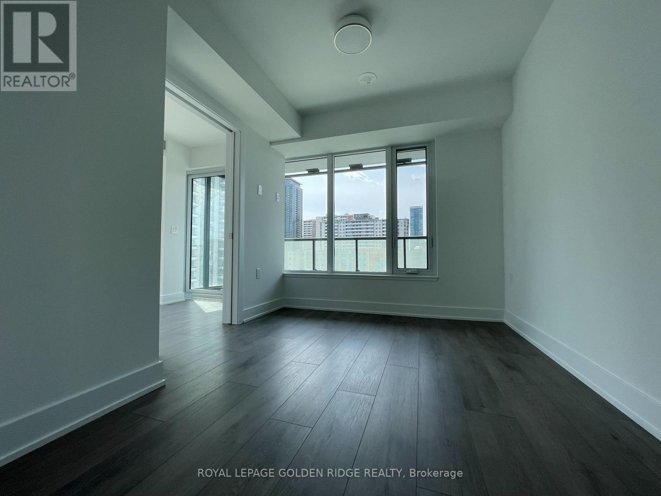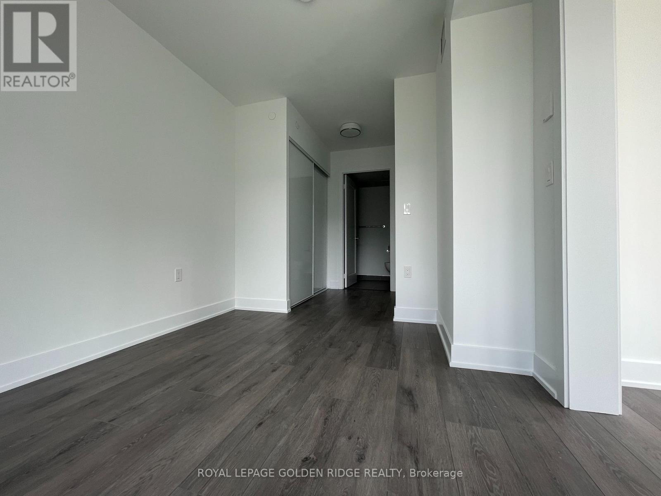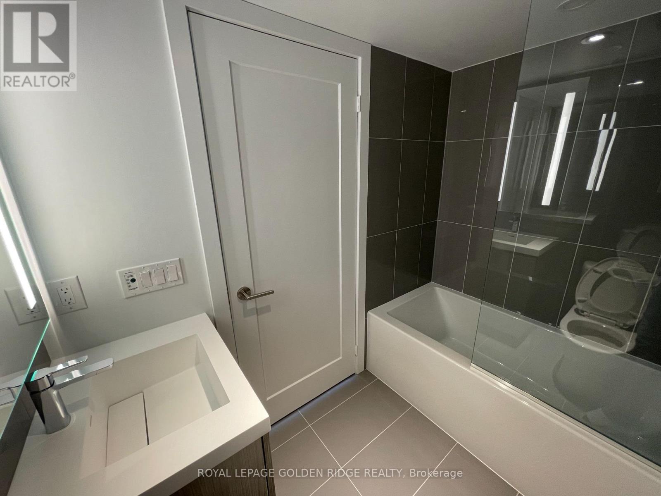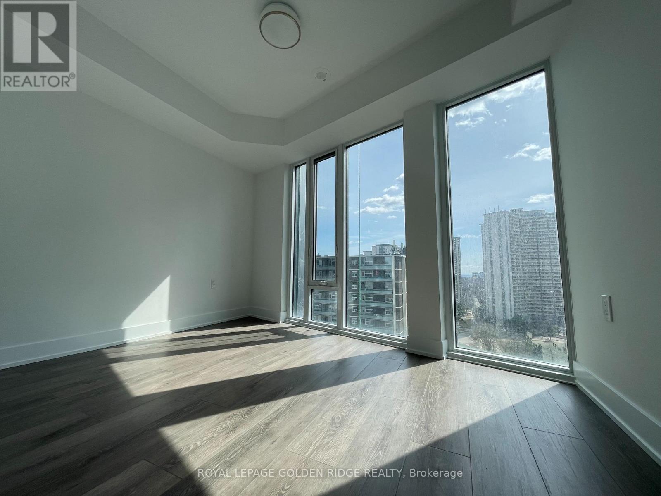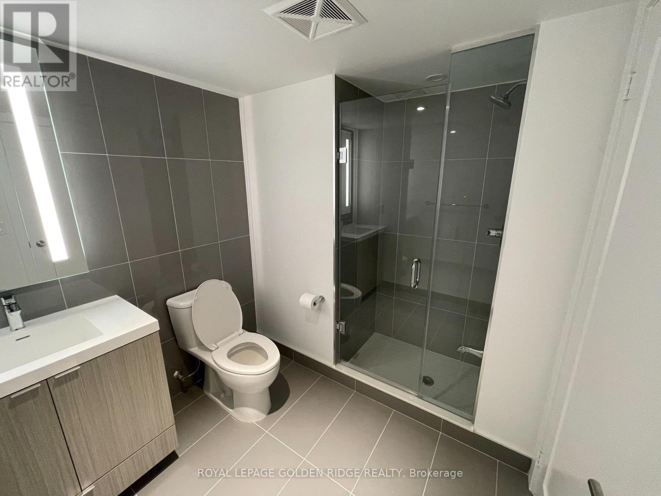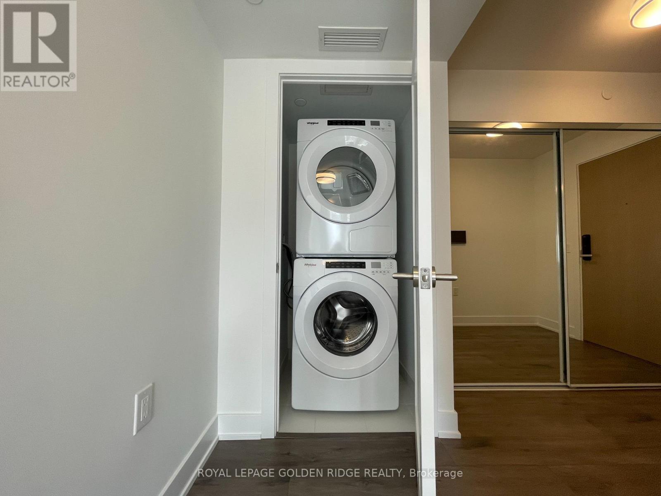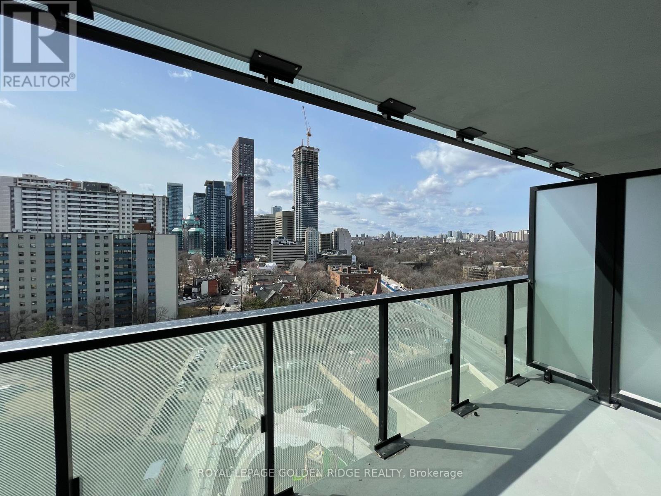1208 - 575 Bloor Street E Toronto, Ontario M4W 0B2
2 Bedroom
2 Bathroom
700 - 799 ft2
Central Air Conditioning
Forced Air
$3,200 Monthly
Built By Tridel, Welcome To This Bright Corner Suite In Via Bloor. Practical Layout With Unobstructed City View. Plenty Of Natural Lights Throughout The Open Concept Living Space. Keyless Entry, Modern Kitchen, Floor To Ceiling Windows, Walkout Balcony, And Numerous Recreation Amenities In The Building. Walking Distance To Multiple Subway/Ttc Stations And Minutes To Dvp. Ease Access To Every Direction In The City. Surrounded With Community Parks, Groceries Stores, Restaurants And All The Fascinations On Yonge-Bloor Area. (id:50886)
Property Details
| MLS® Number | C12169691 |
| Property Type | Single Family |
| Community Name | North St. James Town |
| Amenities Near By | Park, Schools, Public Transit |
| Communication Type | High Speed Internet |
| Community Features | Pet Restrictions |
| Features | Elevator, Balcony, Carpet Free, In Suite Laundry |
| Parking Space Total | 1 |
| View Type | View, City View |
Building
| Bathroom Total | 2 |
| Bedrooms Above Ground | 2 |
| Bedrooms Total | 2 |
| Age | 0 To 5 Years |
| Amenities | Security/concierge, Party Room, Exercise Centre, Visitor Parking |
| Appliances | Blinds, Dishwasher, Dryer, Microwave, Oven, Stove, Washer, Window Coverings, Refrigerator |
| Cooling Type | Central Air Conditioning |
| Exterior Finish | Concrete |
| Fire Protection | Alarm System, Security Guard, Security System |
| Flooring Type | Laminate |
| Heating Fuel | Natural Gas |
| Heating Type | Forced Air |
| Size Interior | 700 - 799 Ft2 |
| Type | Apartment |
Parking
| Underground | |
| Garage |
Land
| Acreage | No |
| Land Amenities | Park, Schools, Public Transit |
Rooms
| Level | Type | Length | Width | Dimensions |
|---|---|---|---|---|
| Main Level | Living Room | 6.63 m | 3.58 m | 6.63 m x 3.58 m |
| Main Level | Dining Room | 6.63 m | 3.58 m | 6.63 m x 3.58 m |
| Main Level | Kitchen | 6.63 m | 3.58 m | 6.63 m x 3.58 m |
| Main Level | Primary Bedroom | 3.2 m | 2.74 m | 3.2 m x 2.74 m |
| Main Level | Bedroom 2 | 3.35 m | 2.74 m | 3.35 m x 2.74 m |
Contact Us
Contact us for more information
Elvis Xu
Broker
Royal LePage Golden Ridge Realty
8365 Woodbine Ave. #111
Markham, Ontario L3R 2P4
8365 Woodbine Ave. #111
Markham, Ontario L3R 2P4
(905) 513-8878
(905) 513-8892
www.goldenridgerealty.com/

