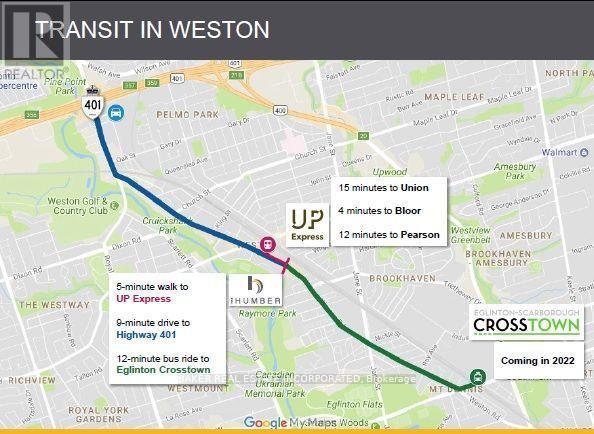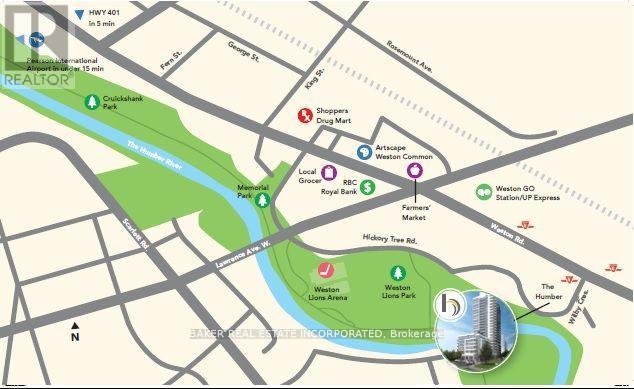1209 - 10 Wilby Crescent Toronto, Ontario M9N 1E5
$653,900Maintenance, Common Area Maintenance, Insurance, Parking
$470.08 Monthly
Maintenance, Common Area Maintenance, Insurance, Parking
$470.08 MonthlyBrand New """" The Humber"""" Condominium. Beautiful New Building! Move in Ready! A Spectacular 2Bed/2 bath 816 Sq.Ft. Suite W/Upgrades & Spacious Balcony. Steps To Weston Go Station, 401, 400 & 427. 15 Min. To Union, 12 Min. To Pearson Via Up Express. Future Eglinton LRT! Close To Shops, Parks, River Trails And Bicycle Paths. Builder Offers a down payment support up to 25% of the condo price. Waived (zero) Development Charges & Levies. Upgrades included, One Free Parking Space + One Free Locker. Equipped with 5 Appliances, SS Fridge, Stove, Dishwasher, Hood-Fan , Washer & Dryer. (id:50886)
Property Details
| MLS® Number | W11891872 |
| Property Type | Single Family |
| Community Name | Weston |
| AmenitiesNearBy | Hospital, Park, Public Transit, Schools |
| CommunityFeatures | Pet Restrictions, Community Centre |
| Features | Ravine, Balcony, In Suite Laundry |
| ParkingSpaceTotal | 1 |
Building
| BathroomTotal | 2 |
| BedroomsAboveGround | 2 |
| BedroomsTotal | 2 |
| Amenities | Party Room, Exercise Centre, Visitor Parking, Storage - Locker, Security/concierge |
| CoolingType | Central Air Conditioning |
| ExteriorFinish | Concrete |
| FireProtection | Security Guard |
| FlooringType | Laminate, Carpeted |
| HeatingFuel | Natural Gas |
| HeatingType | Forced Air |
| SizeInterior | 799.9932 - 898.9921 Sqft |
| Type | Apartment |
Parking
| Underground |
Land
| Acreage | No |
| LandAmenities | Hospital, Park, Public Transit, Schools |
Rooms
| Level | Type | Length | Width | Dimensions |
|---|---|---|---|---|
| Main Level | Living Room | Measurements not available | ||
| Main Level | Kitchen | Measurements not available | ||
| Main Level | Dining Room | Measurements not available | ||
| Main Level | Primary Bedroom | Measurements not available | ||
| Main Level | Bedroom 2 | Measurements not available |
https://www.realtor.ca/real-estate/27735787/1209-10-wilby-crescent-toronto-weston-weston
Interested?
Contact us for more information
Katerina Hryb
Salesperson
3080 Yonge St #3056
Toronto, Ontario M4N 3N1









