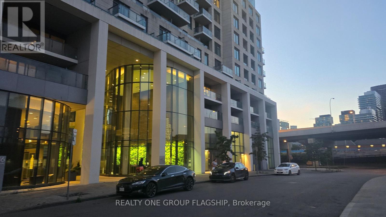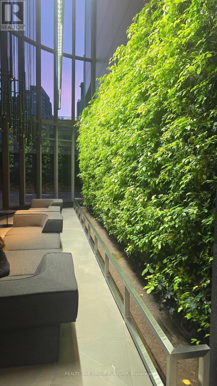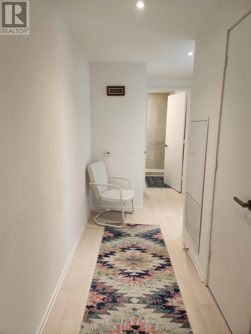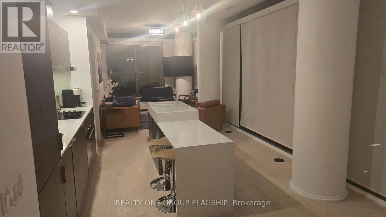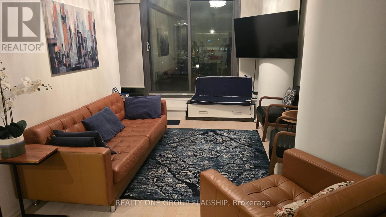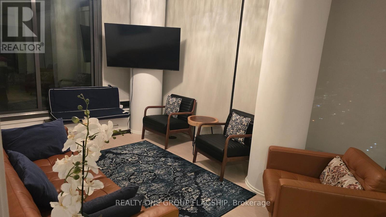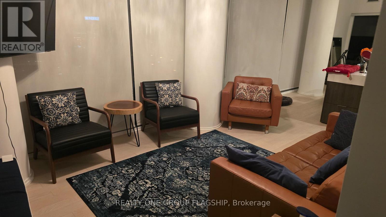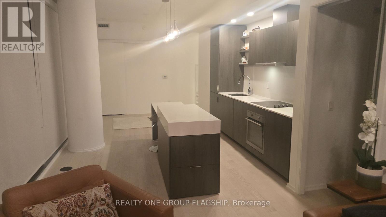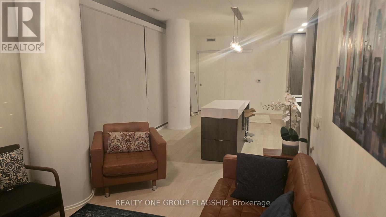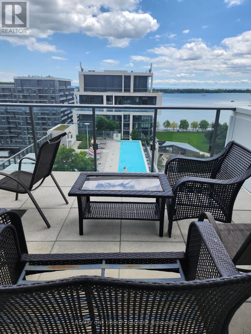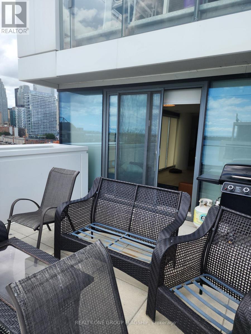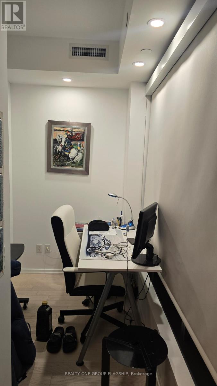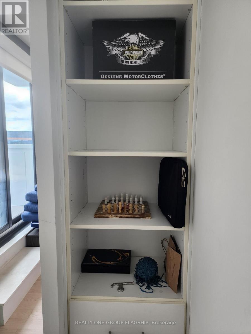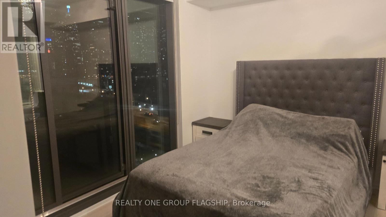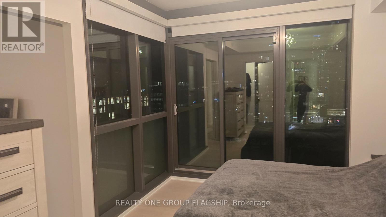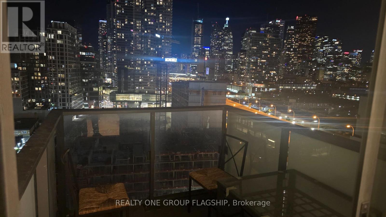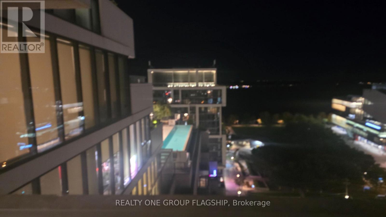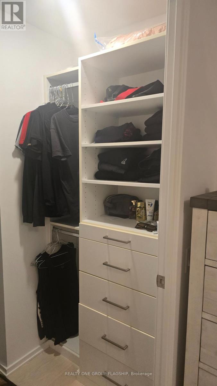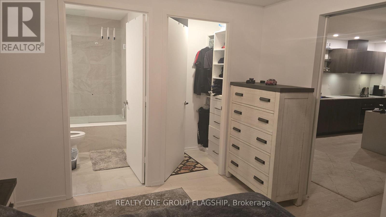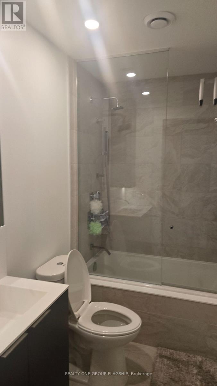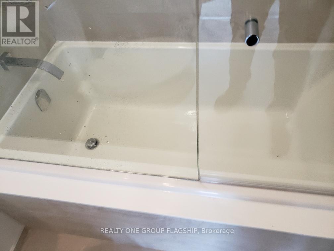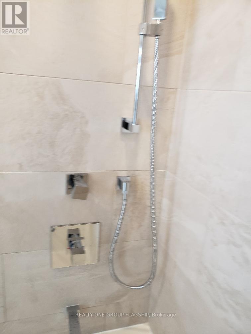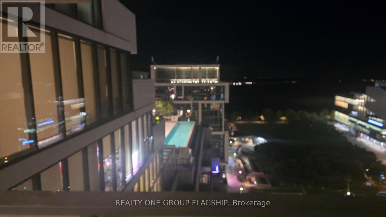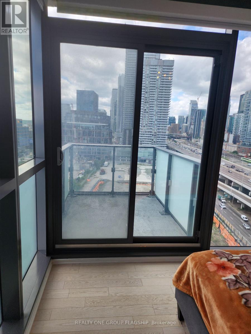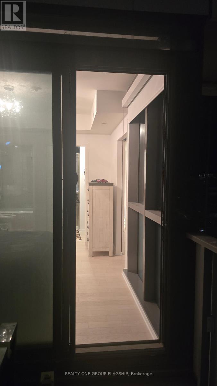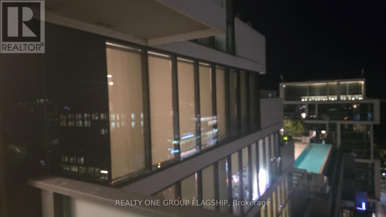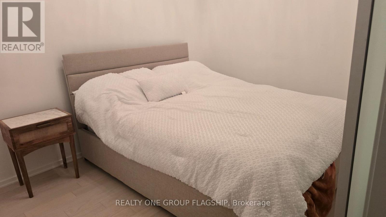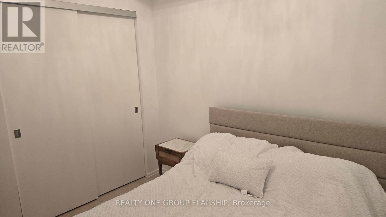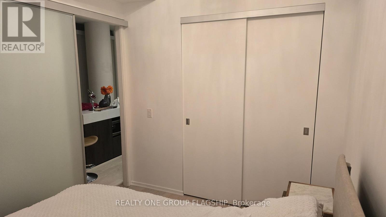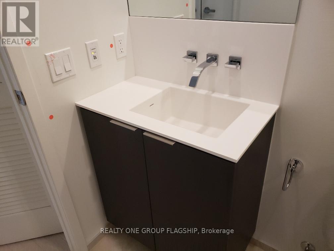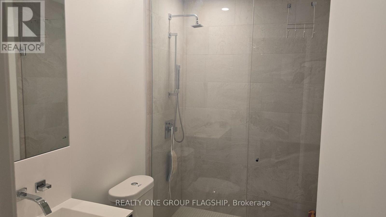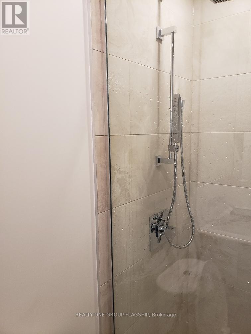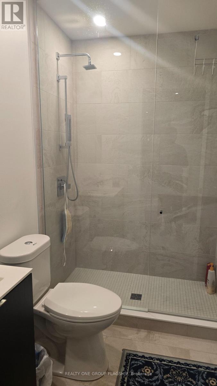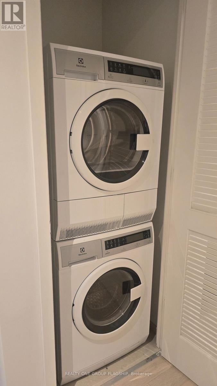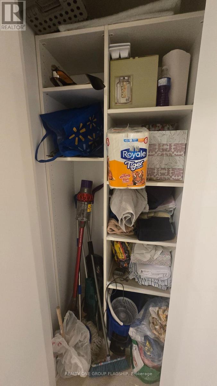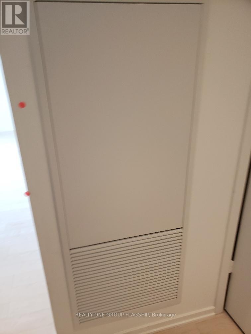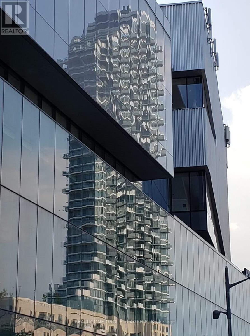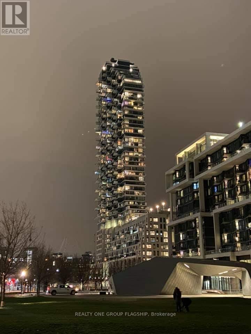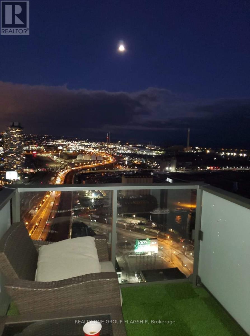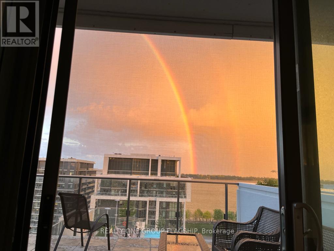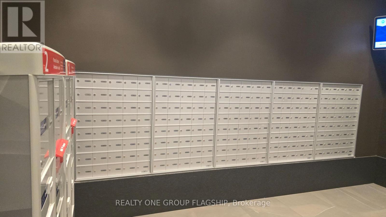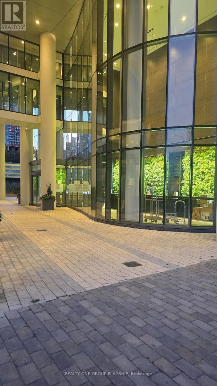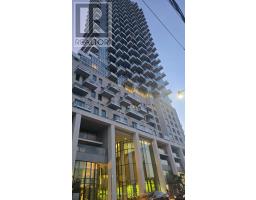1209 - 16 Bonnycastle Street Toronto, Ontario M5A 0C9
$4,950 Monthly
An elegance, comfort, right to the waterfront and moments from the Sugar Beach. Exceptional, Stunning and relaxing view on swimming pool and to the lakefront, All year round resort living, Enjoy the convenience of being steps away from Sky Dom, Ripley's Aquarium, CN Tower, Toronto Harbour Front area, grocery stores, the city's best restaurants, Centeral Island, and transit options. Next to the boardwalk, trails, and ferry terminal for those weekend adventures. This beautifully furnished executive rental features two spacious bedrooms, one with its own ensuite bathroom. Large closets with orgnaizers, a powder room, and a stunningwaterfront terrace complete and side balcony make this unit perfect for enjoying sunset dinners or entertaining friends. The interior is designed with style and sophistication in mind, featuring high-end finishes and designer furniture throughout. The chefs kitchen boasts top-of-the-line stainless steel appliances and a breakfast bar. Make 1209 Monde your new home and experience luxury living in a vibrant, dynamic community. **EXTRAS** Fantastic Building Amenities Include An Outdoor Pool, Indoor hot tub, Sauna, Gym, Party Room, 24 Hr Concierge, Visitor Parking. (id:50886)
Property Details
| MLS® Number | C12472180 |
| Property Type | Single Family |
| Community Name | Waterfront Communities C8 |
| Community Features | Pet Restrictions |
| Features | Carpet Free |
| Parking Space Total | 1 |
| Pool Type | Outdoor Pool |
| View Type | View Of Water, Direct Water View |
| Water Front Type | Waterfront |
Building
| Bathroom Total | 2 |
| Bedrooms Above Ground | 2 |
| Bedrooms Below Ground | 1 |
| Bedrooms Total | 3 |
| Amenities | Security/concierge, Exercise Centre, Visitor Parking, Party Room |
| Basement Features | Apartment In Basement |
| Basement Type | N/a |
| Cooling Type | Central Air Conditioning, Air Exchanger |
| Exterior Finish | Concrete |
| Flooring Type | Laminate |
| Heating Fuel | Natural Gas |
| Heating Type | Forced Air |
| Size Interior | 1,000 - 1,199 Ft2 |
| Type | Apartment |
Parking
| Underground | |
| Garage |
Land
| Acreage | No |
Rooms
| Level | Type | Length | Width | Dimensions |
|---|---|---|---|---|
| Main Level | Primary Bedroom | 3.7 m | 3.4 m | 3.7 m x 3.4 m |
| Main Level | Bedroom 2 | 2.55 m | 3.1 m | 2.55 m x 3.1 m |
| Main Level | Kitchen | 3.85 m | 3.3 m | 3.85 m x 3.3 m |
| Main Level | Living Room | 5 m | 3.25 m | 5 m x 3.25 m |
| Main Level | Dining Room | 3.25 m | 2.05 m | 3.25 m x 2.05 m |
| Main Level | Den | 2.55 m | 1.75 m | 2.55 m x 1.75 m |
Contact Us
Contact us for more information
Wael Abdelmalek
Salesperson
1377 The Queensway #101
Toronto, Ontario M8Z 1T1
(647) 715-1111
www.realtyonegroupflagship.com/


