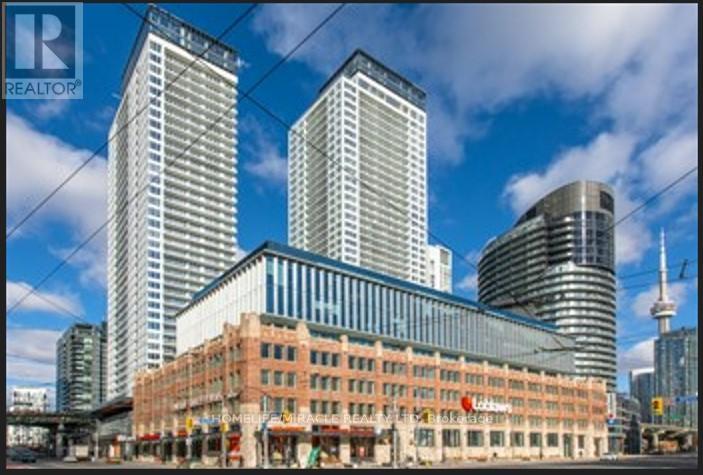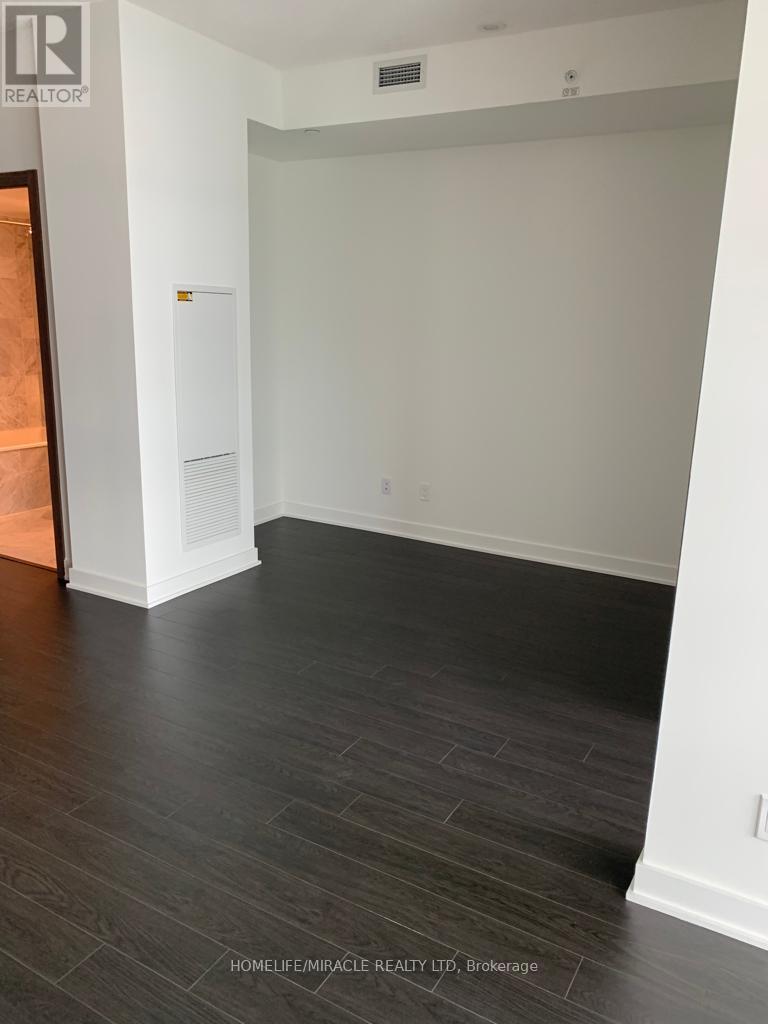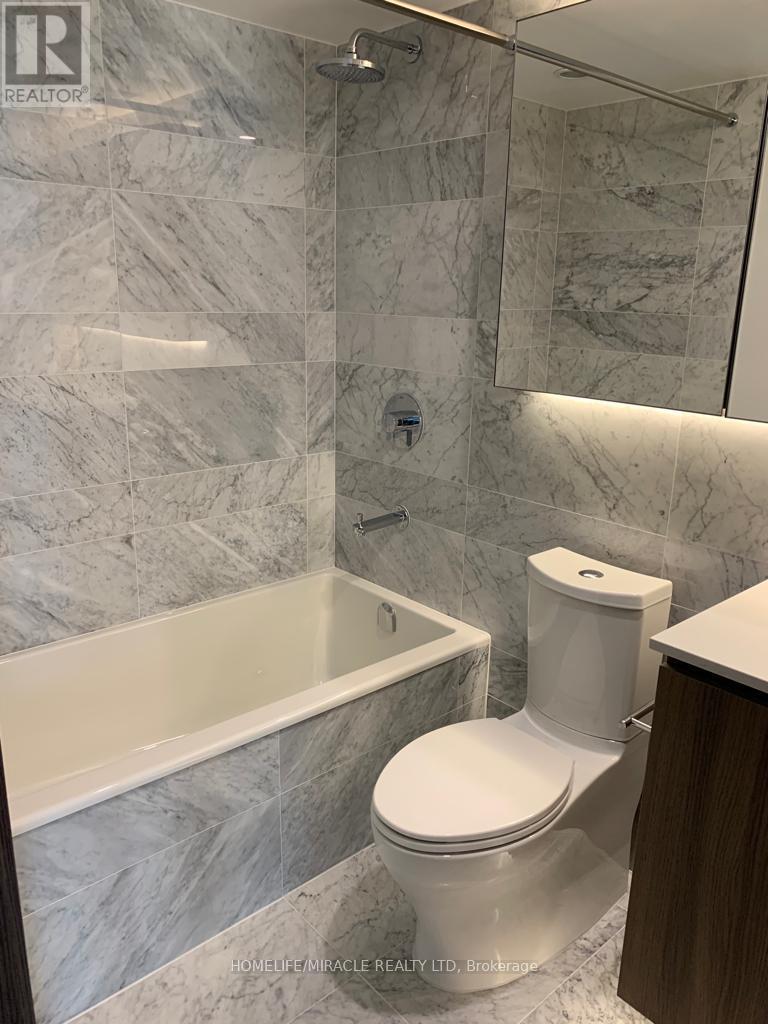1209 - 19 Bathurst Street Toronto, Ontario M5V 0N2
2 Bedroom
1 Bathroom
500 - 599 ft2
Indoor Pool
Central Air Conditioning
Forced Air
$2,350 Monthly
Toronto Downtown Lakeshore & Bathurst. One bedroom plus Den Unit. Amazing CN Tower View From Bedroom & Balcony. Open Concept Den. Modern Kitchen With Extended Cabinetry, and Built-In Appliances, nice bathroom. Steps To Community Center, Park, Public Transit, Banks, Highway, Entertainment & Financial District. Excellent Amenities, Gym, Exercise Room, Party Room, 24 Hours Concierge, Visitor Parking. No Smoking, No Pets (id:50886)
Property Details
| MLS® Number | C12187080 |
| Property Type | Single Family |
| Community Name | Waterfront Communities C1 |
| Amenities Near By | Park, Public Transit |
| Community Features | Pet Restrictions |
| Features | Balcony |
| Pool Type | Indoor Pool |
| View Type | View |
Building
| Bathroom Total | 1 |
| Bedrooms Above Ground | 1 |
| Bedrooms Below Ground | 1 |
| Bedrooms Total | 2 |
| Amenities | Exercise Centre, Security/concierge, Recreation Centre |
| Appliances | Dishwasher, Dryer, Microwave, Oven, Hood Fan, Stove, Washer, Refrigerator |
| Cooling Type | Central Air Conditioning |
| Exterior Finish | Concrete |
| Flooring Type | Laminate |
| Heating Fuel | Natural Gas |
| Heating Type | Forced Air |
| Size Interior | 500 - 599 Ft2 |
| Type | Apartment |
Parking
| Underground | |
| No Garage |
Land
| Acreage | No |
| Land Amenities | Park, Public Transit |
Rooms
| Level | Type | Length | Width | Dimensions |
|---|---|---|---|---|
| Main Level | Living Room | 3.26 m | 2.52 m | 3.26 m x 2.52 m |
| Main Level | Dining Room | 3.26 m | 2.96 m | 3.26 m x 2.96 m |
| Main Level | Kitchen | 3.26 m | 2.96 m | 3.26 m x 2.96 m |
| Main Level | Bedroom | 3.8 m | 2.6 m | 3.8 m x 2.6 m |
| Main Level | Den | 2.7 m | 2.7 m | 2.7 m x 2.7 m |
Contact Us
Contact us for more information
Ketan Patel
Salesperson
Homelife/miracle Realty Ltd
22 Slan Avenue
Toronto, Ontario M1G 3B2
22 Slan Avenue
Toronto, Ontario M1G 3B2
(416) 289-3000
(416) 289-3008





























