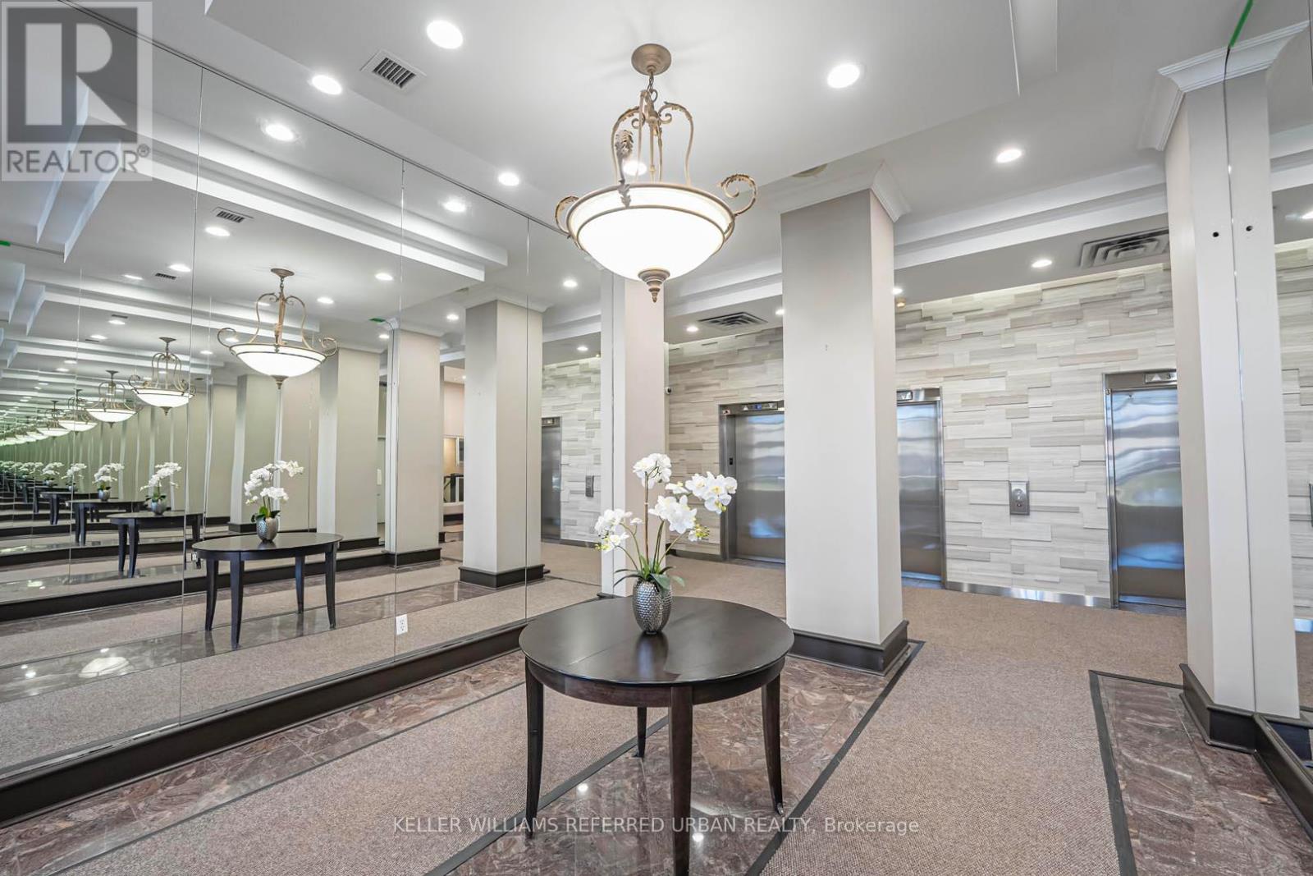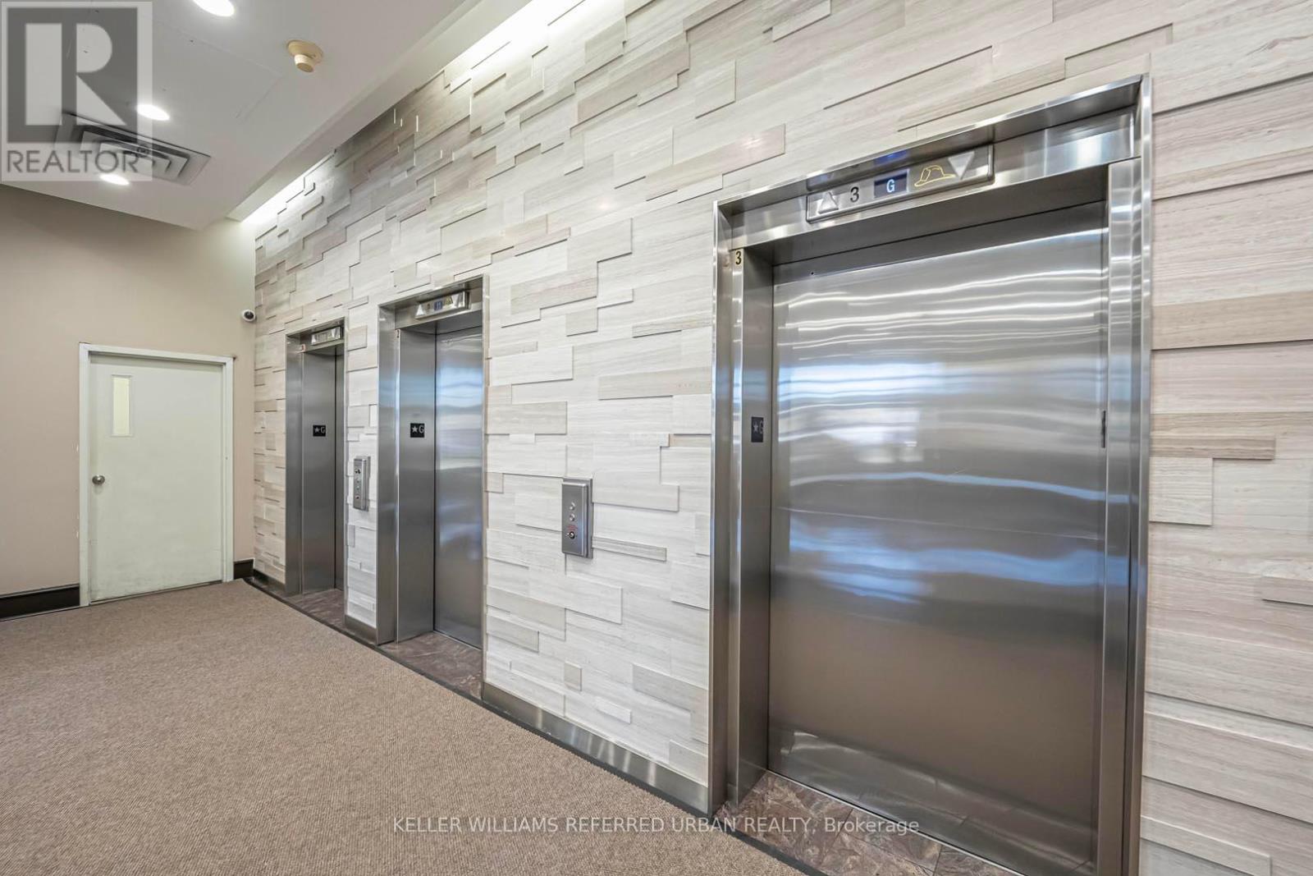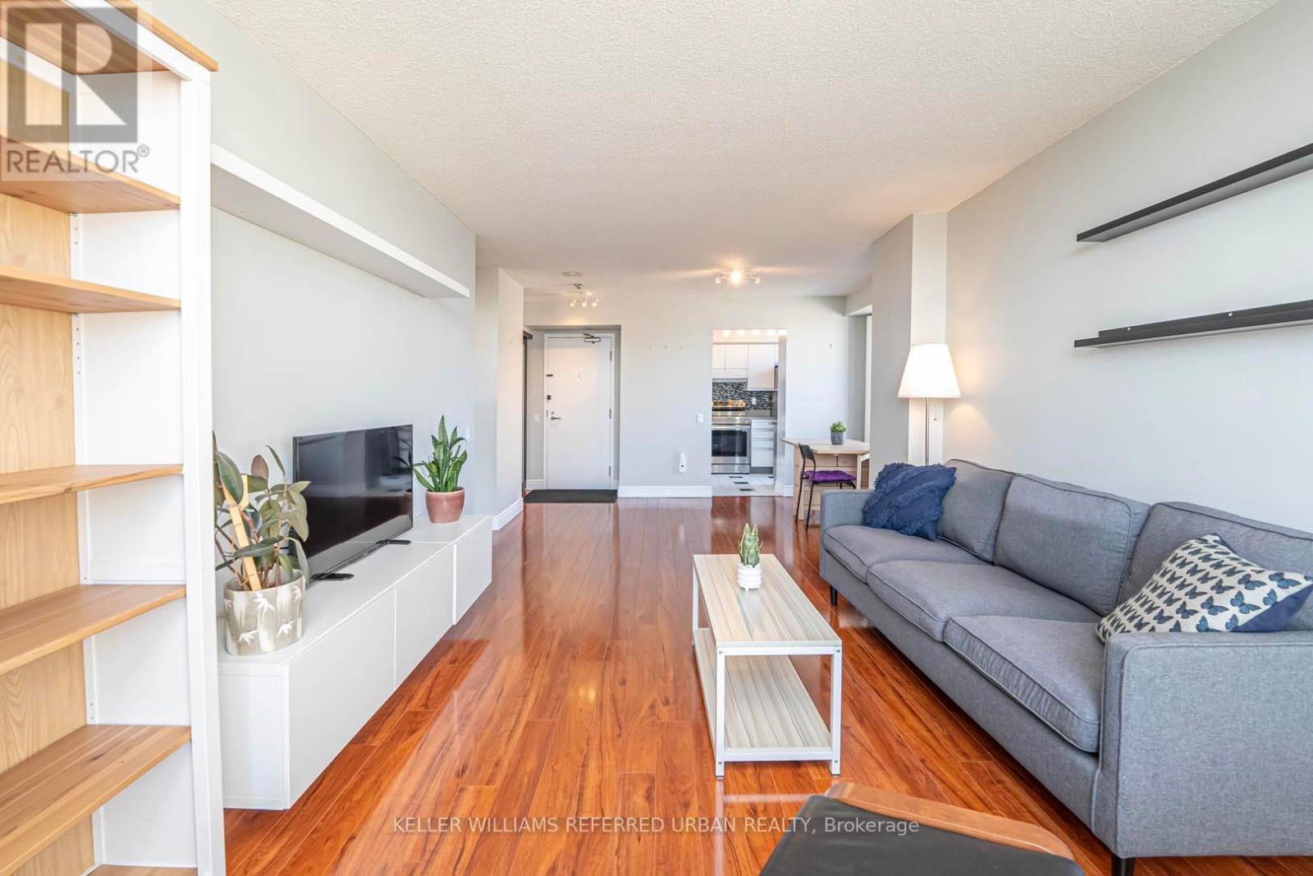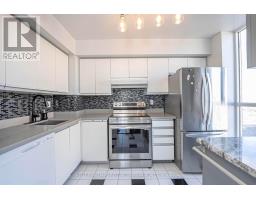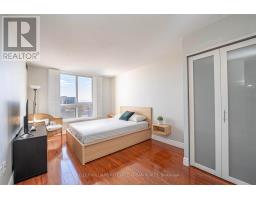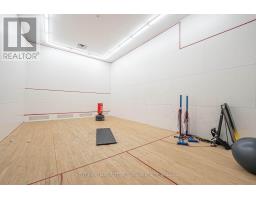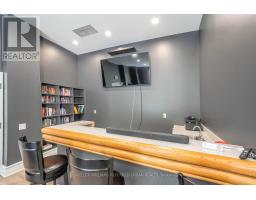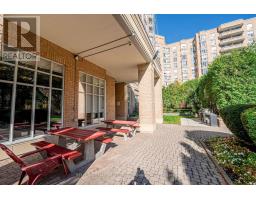1209 - 21 Overlea Boulevard Toronto, Ontario M4H 1P2
$3,200 Monthly
Fully furnished, bright & spacious 2 bedroom corner unit with beautiful SE views! Welcome to unit1209 at Jockey Club on Overlea Blvd. One of the nicest condo in the area with newly renovated lobby, seating area, new hallways, squash courts, fully equipped exercise & weights room, party room, bbq area, sauna, whirlpool, & more! You can easily call this home with its large spacious rooms, natural light, laminate floorings throughout and a bright kitchen with plenty of storage, granite countertops and newer stainless steel appliances, and washer and dryer. This beautiful place comes fully equipped with all furnishings, appliances, small kitchen appliances, dishes and cutleries. Includes 1 parking and a locker. The building's newly renovated amenities rival any other condo in the area, plus the walking/driving proximity to the surrounding conveniences such as Costco, Tim Hortons, Food Basics, Parks, schools, shopping, and places of worship, make this a winner for any family to call home. **** EXTRAS **** Rent includes all utilities. Can be rented unfurnished. (id:50886)
Property Details
| MLS® Number | C10406140 |
| Property Type | Single Family |
| Community Name | Thorncliffe Park |
| AmenitiesNearBy | Park, Public Transit, Schools |
| CommunityFeatures | Pets Not Allowed, Community Centre |
| Features | Conservation/green Belt |
| ParkingSpaceTotal | 1 |
| Structure | Squash & Raquet Court |
Building
| BathroomTotal | 1 |
| BedroomsAboveGround | 2 |
| BedroomsTotal | 2 |
| Amenities | Exercise Centre, Party Room, Sauna, Visitor Parking, Storage - Locker |
| Appliances | Dishwasher, Dryer, Refrigerator, Stove, Washer |
| CoolingType | Central Air Conditioning |
| ExteriorFinish | Brick |
| FireProtection | Controlled Entry, Security Guard, Smoke Detectors |
| FlooringType | Laminate |
| HeatingFuel | Natural Gas |
| HeatingType | Forced Air |
| SizeInterior | 899.9921 - 998.9921 Sqft |
| Type | Apartment |
Parking
| Underground |
Land
| Acreage | No |
| LandAmenities | Park, Public Transit, Schools |
| LandscapeFeatures | Landscaped |
Rooms
| Level | Type | Length | Width | Dimensions |
|---|---|---|---|---|
| Flat | Living Room | 4.41 m | 3.35 m | 4.41 m x 3.35 m |
| Flat | Dining Room | 4.42 m | 2.9 m | 4.42 m x 2.9 m |
| Flat | Kitchen | 3.49 m | 2.81 m | 3.49 m x 2.81 m |
| Flat | Primary Bedroom | 4.87 m | 3.1 m | 4.87 m x 3.1 m |
| Flat | Bedroom 2 | 4.01 m | 3.01 m | 4.01 m x 3.01 m |
Interested?
Contact us for more information
Minh Phan
Salesperson
156 Duncan Mill Rd Unit 1
Toronto, Ontario M3B 3N2


