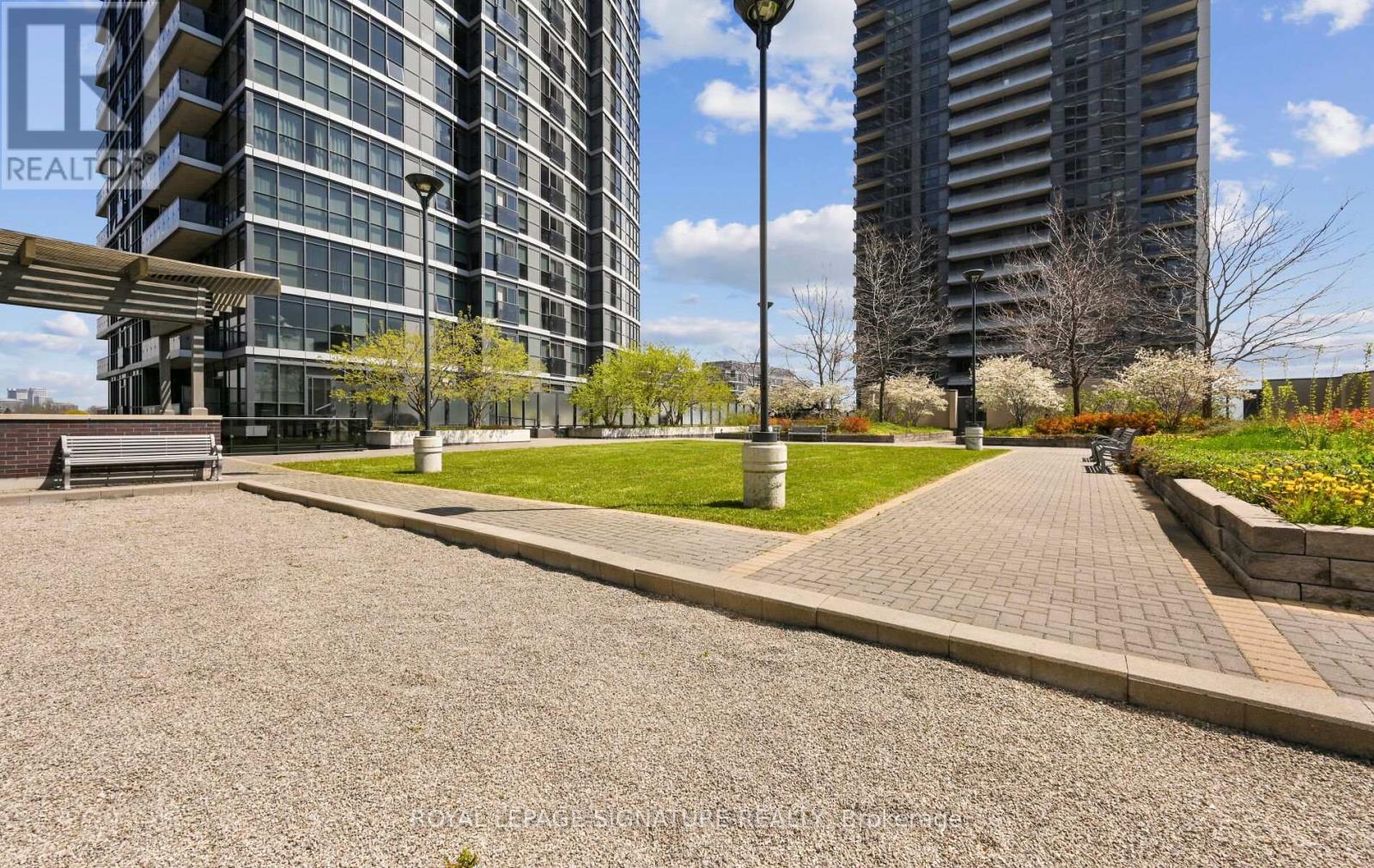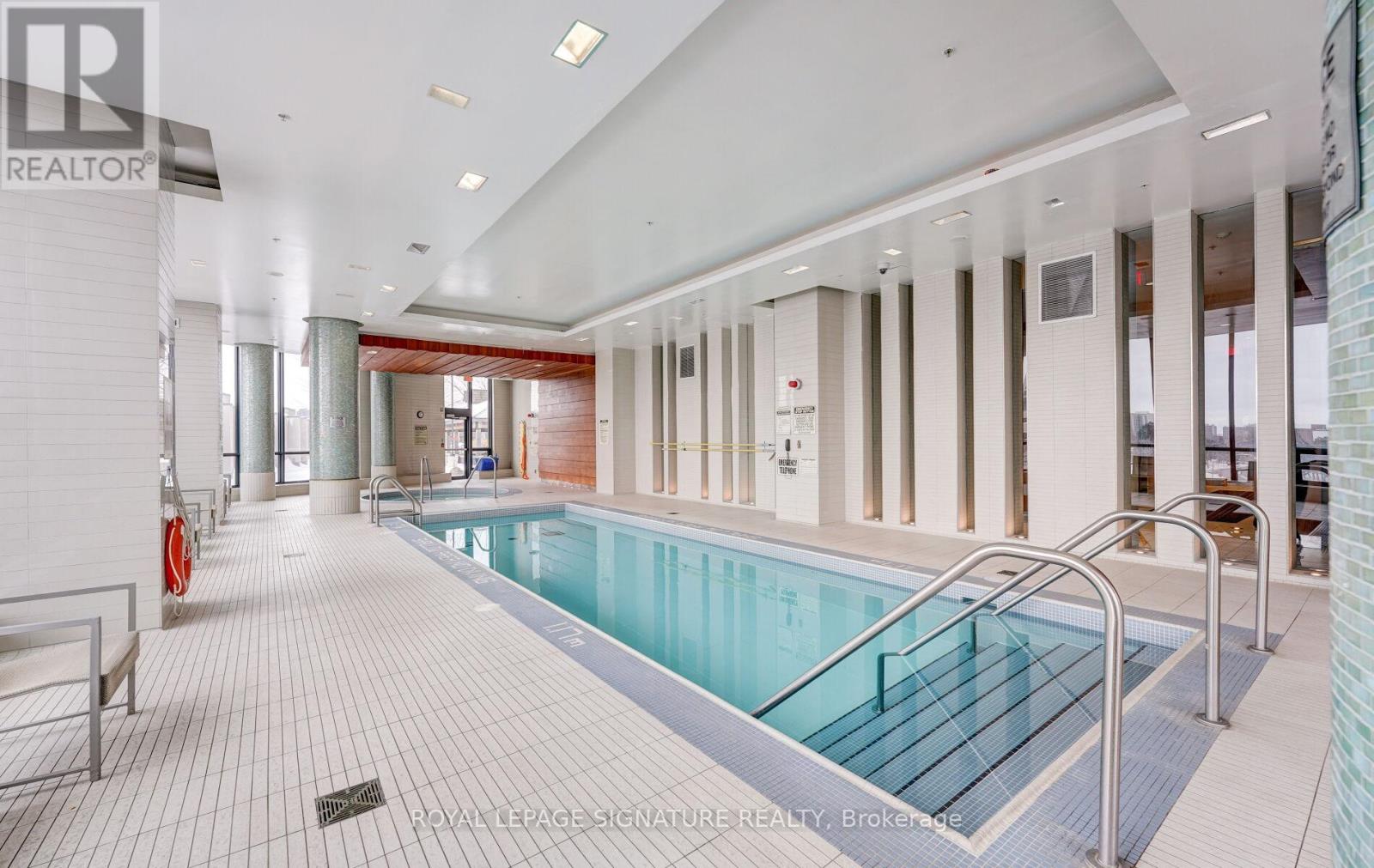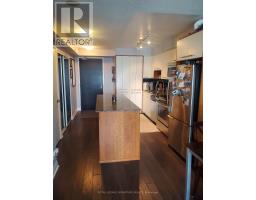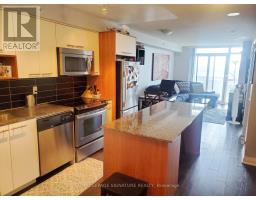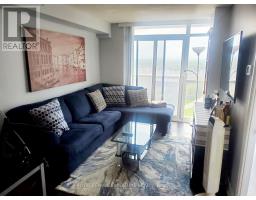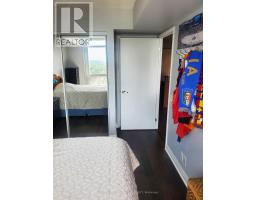1209 - 5 Valhalla Inn Road Toronto, Ontario M9B 0B1
$2,250 Monthly
Experience refined condo living at Triumph towers, an acclaimed Edilcan masterpiece. This intelligently designed, open-concept suite showcases rich hardwood flooring throughout and a chef-inspired kitchen anchored by an oversized island with lustrous granite counters perfect for prepping, dining, or entertaining. Floor-to-ceiling windows frame an unobstructed west exposure, flooding the principal rooms with afternoon light and dramatic sunsets. Residents enjoy a full roster of lifestyle amenities: an indoor pool, fully equipped fitness centre, games and media lounge, and an expansive outdoor terrace with BBQ stations for al-fresco gatherings. The address delivers exceptional convenience minutes to Sherway Gardens, local dining, grocery, and the 427/QEW hub plus a complimentary private shuttle connecting you to Kipling Station and Sherway Gardens. Secure parking and 24-hour concierge complete the package. Move-in ready, impeccably maintained, and brilliantly located this residence is simply a must-see. (id:50886)
Property Details
| MLS® Number | W12102739 |
| Property Type | Single Family |
| Community Name | Islington-City Centre West |
| Amenities Near By | Park, Place Of Worship, Public Transit |
| Community Features | Pet Restrictions, Community Centre |
| Features | Balcony, Carpet Free |
| Parking Space Total | 1 |
| View Type | City View |
Building
| Bathroom Total | 1 |
| Bedrooms Above Ground | 1 |
| Bedrooms Total | 1 |
| Appliances | Dishwasher, Dryer, Microwave, Oven, Stove, Washer, Refrigerator |
| Cooling Type | Central Air Conditioning |
| Exterior Finish | Concrete |
| Flooring Type | Hardwood |
| Heating Fuel | Natural Gas |
| Heating Type | Forced Air |
| Size Interior | 500 - 599 Ft2 |
| Type | Apartment |
Parking
| Underground | |
| Garage |
Land
| Acreage | No |
| Land Amenities | Park, Place Of Worship, Public Transit |
Rooms
| Level | Type | Length | Width | Dimensions |
|---|---|---|---|---|
| Flat | Kitchen | 3.65 m | 2.15 m | 3.65 m x 2.15 m |
| Flat | Dining Room | 4.2 m | 2.75 m | 4.2 m x 2.75 m |
| Flat | Living Room | 5.2 m | 2.75 m | 5.2 m x 2.75 m |
| Flat | Primary Bedroom | 3.35 m | 2.75 m | 3.35 m x 2.75 m |
Contact Us
Contact us for more information
David Cinelli
Broker
davidcinelli.com/
www.facebook.com/davidvcinelli/
www.linkedin.com/in/david-cinelli-mba-bsc-87a16313/
201-30 Eglinton Ave West
Mississauga, Ontario L5R 3E7
(905) 568-2121
(905) 568-2588


