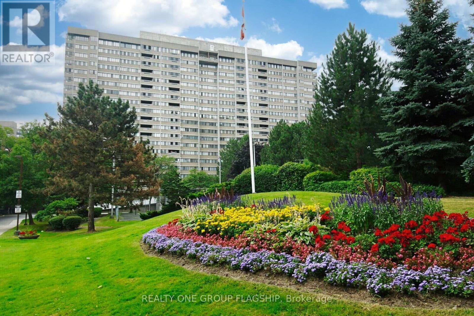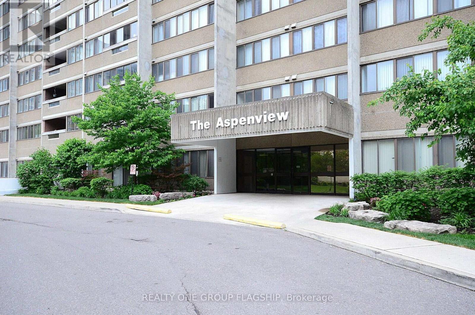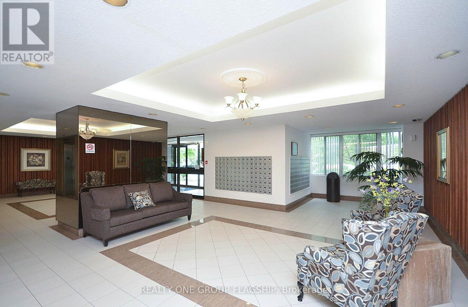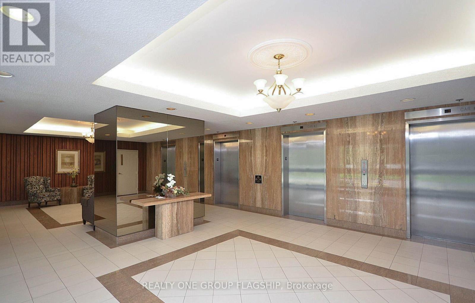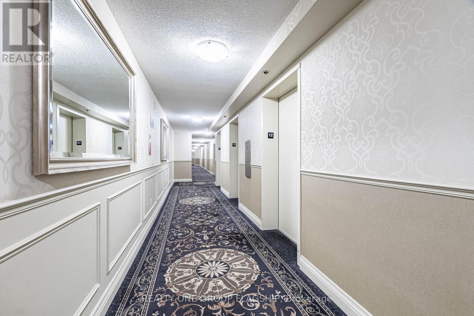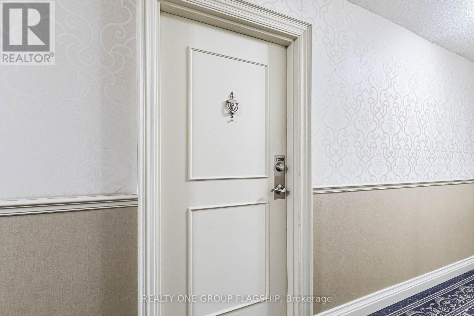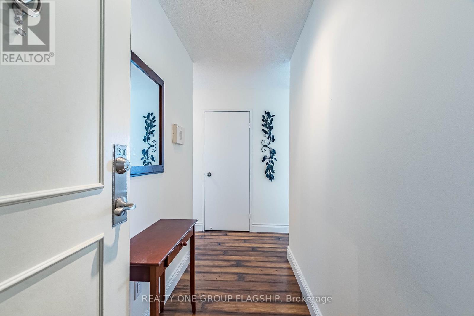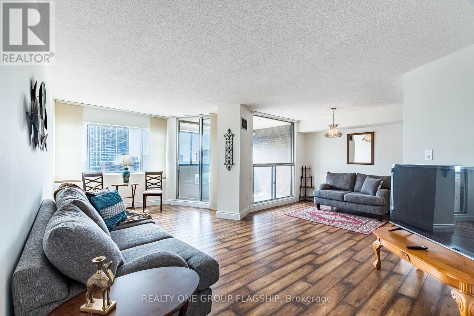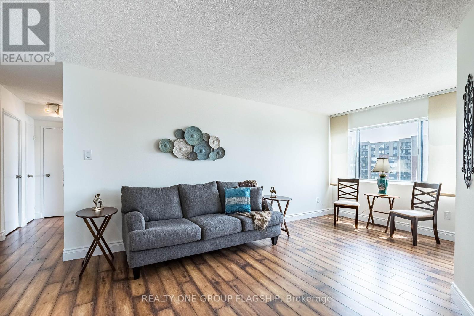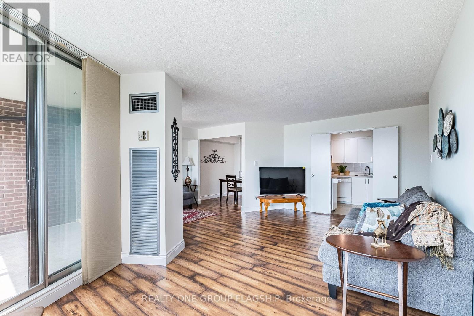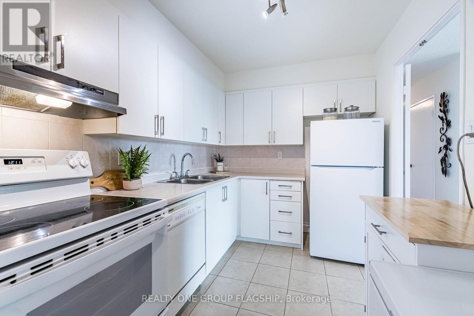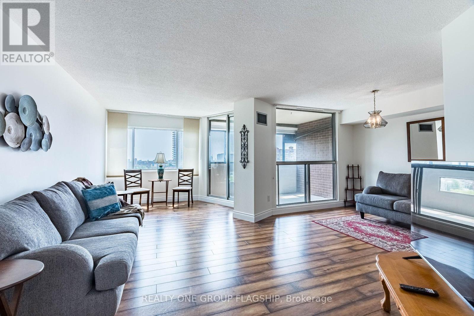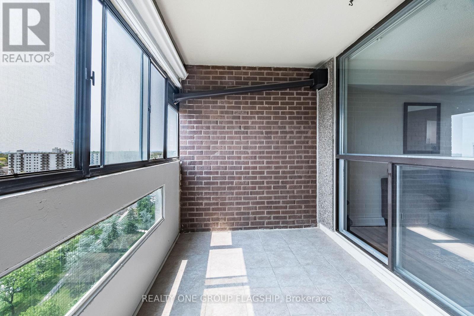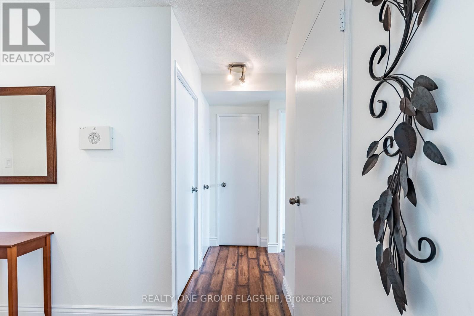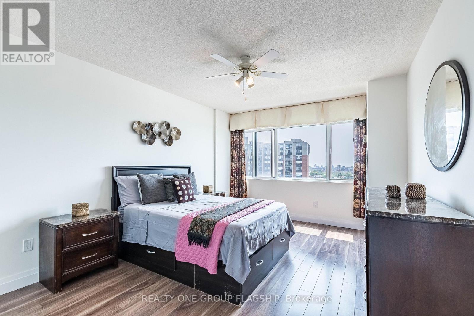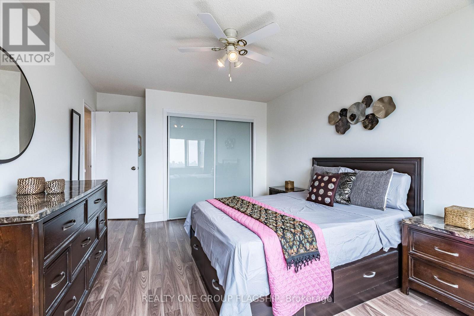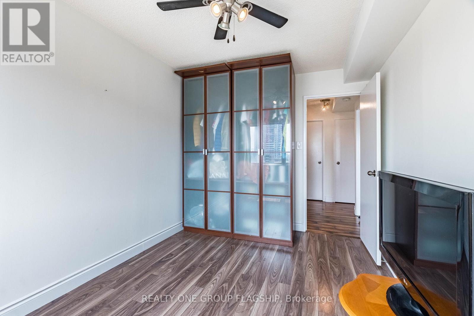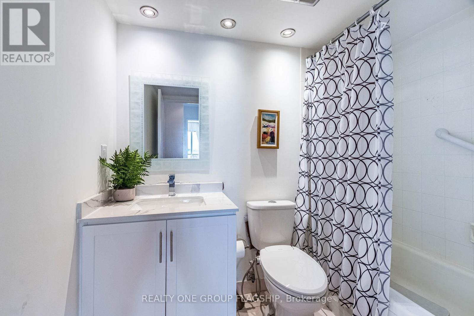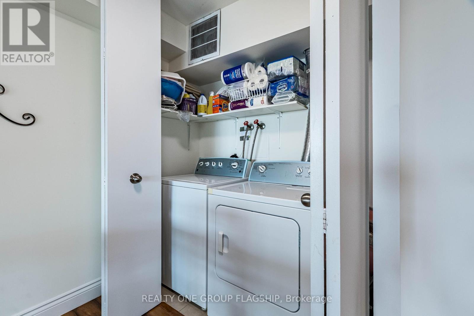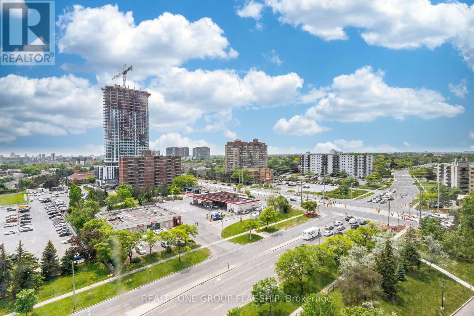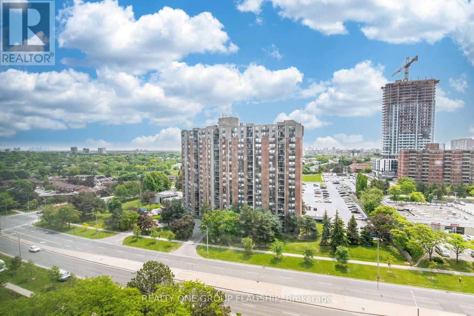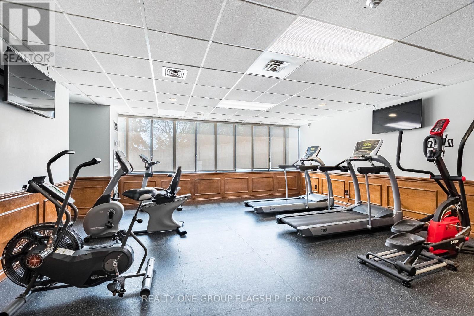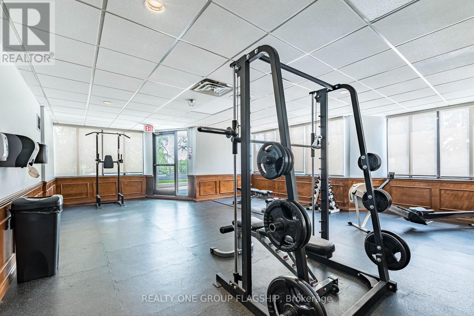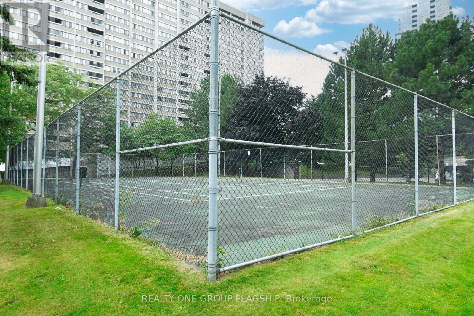1209 - 50 Elm Drive E Mississauga, Ontario L5A 3X2
$499,888Maintenance, Heat, Water, Common Area Maintenance, Parking, Electricity, Insurance
$1,029 Monthly
Maintenance, Heat, Water, Common Area Maintenance, Parking, Electricity, Insurance
$1,029 MonthlyLargest two bedroom unit in the Aspenview, Massive Primary room with a beautiful south exposure overlooks lake Ontario, a huge 2nd bedroom, a great open concept design that offers a defined large living room with a door leading to the glass enclosed balcony that offers a beautiful sunroom, a nice family size dining room, a big breakfast area that is connected to the kitchen. The Aspenview is a walking distance from Square One mall, Sheridan College, Mississauga Valley Library, parks and Trail, close to all highways. Maintenance fee is all inclusive (id:50886)
Property Details
| MLS® Number | W12336385 |
| Property Type | Single Family |
| Community Name | Mississauga Valleys |
| Amenities Near By | Public Transit |
| Community Features | Pets Allowed With Restrictions, Community Centre, School Bus |
| Features | Elevator, Balcony, Carpet Free, In Suite Laundry |
| Parking Space Total | 1 |
| Structure | Tennis Court |
| View Type | View |
Building
| Bathroom Total | 1 |
| Bedrooms Above Ground | 2 |
| Bedrooms Total | 2 |
| Amenities | Party Room, Visitor Parking, Exercise Centre, Storage - Locker |
| Appliances | Dishwasher, Stove, Window Coverings, Refrigerator |
| Basement Type | None |
| Cooling Type | Central Air Conditioning |
| Exterior Finish | Concrete, Brick |
| Flooring Type | Laminate, Ceramic |
| Heating Fuel | Natural Gas |
| Heating Type | Forced Air |
| Size Interior | 1,000 - 1,199 Ft2 |
| Type | Apartment |
Parking
| Underground | |
| Garage |
Land
| Acreage | No |
| Land Amenities | Public Transit |
Rooms
| Level | Type | Length | Width | Dimensions |
|---|---|---|---|---|
| Flat | Living Room | 6.01 m | 3.01 m | 6.01 m x 3.01 m |
| Flat | Dining Room | 2.45 m | 2.93 m | 2.45 m x 2.93 m |
| Flat | Kitchen | 2.29 m | 3.01 m | 2.29 m x 3.01 m |
| Flat | Eating Area | 2.91 m | 2.09 m | 2.91 m x 2.09 m |
| Flat | Solarium | 3.21 m | 2.09 m | 3.21 m x 2.09 m |
| Flat | Primary Bedroom | 4.55 m | 3.35 m | 4.55 m x 3.35 m |
| Flat | Bedroom 2 | 3.75 m | 2.65 m | 3.75 m x 2.65 m |
Contact Us
Contact us for more information
Al Ibrahim
Salesperson
www.alibrahim.ca/
1377 The Queensway #101e
Toronto, Ontario M8Z 1T1
(647) 715-1111

