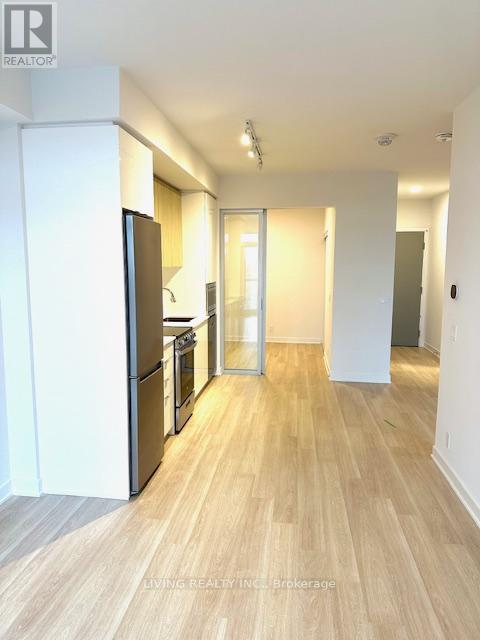1209 - 50 Upper Mall Way Vaughan, Ontario L4J 0J8
$2,350 Monthly
""1+1 Den, 2 Bath Brand New Unit"" in the Heart of Thornhill! This East-facing condo offers nearly 700 sq. ft. of bright, modern living space with 9-ft ceilings, 2 bathrooms, and a private den with a sliding door and closet perfect for a second bedroom or home office. Located steps from Promenade Mall, parks, restaurants, and major transit routes, this unit provides unbeatable convenience and lifestyle. With sleek finishes, top-of-the-line stainless steel appliances, and pristine interiors, this move-in-ready home is designed for modern living. Don't miss the opportunity to call this incredible space your new home! **** EXTRAS **** Stainless Steel Kitchen Appliances (Fridge, Stove, Rangehood, Dishwasher, Built-In Microwave Oven), Electric Light Fixtures. (id:50886)
Property Details
| MLS® Number | N11909459 |
| Property Type | Single Family |
| Community Name | Brownridge |
| AmenitiesNearBy | Park, Hospital, Public Transit, Schools |
| CommunityFeatures | Pet Restrictions |
| Features | Balcony, Carpet Free |
| ViewType | View |
Building
| BathroomTotal | 2 |
| BedroomsAboveGround | 1 |
| BedroomsBelowGround | 1 |
| BedroomsTotal | 2 |
| Amenities | Security/concierge, Exercise Centre, Party Room, Recreation Centre, Visitor Parking |
| CoolingType | Central Air Conditioning |
| ExteriorFinish | Concrete |
| HeatingFuel | Natural Gas |
| HeatingType | Forced Air |
| SizeInterior | 599.9954 - 698.9943 Sqft |
| Type | Apartment |
Parking
| Underground |
Land
| Acreage | No |
| LandAmenities | Park, Hospital, Public Transit, Schools |
https://www.realtor.ca/real-estate/27770777/1209-50-upper-mall-way-vaughan-brownridge-brownridge
Interested?
Contact us for more information
Thompson Tsieu Hui Chau
Salesperson
7 Hayden Street
Toronto, Ontario M4Y 2P2

















