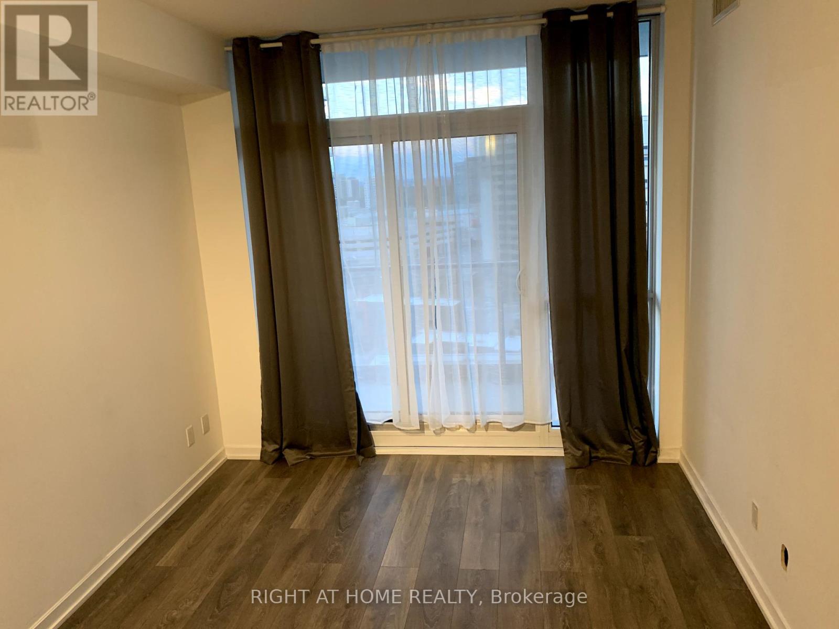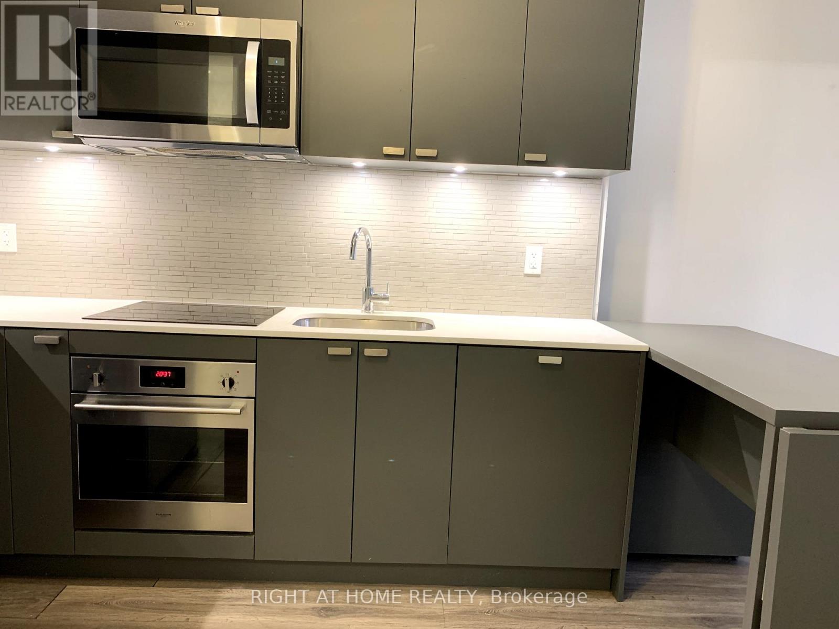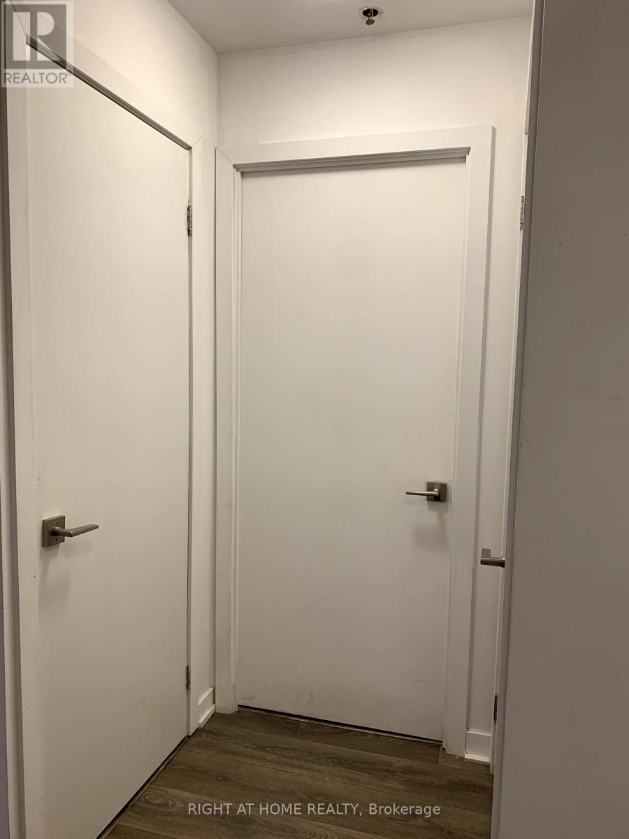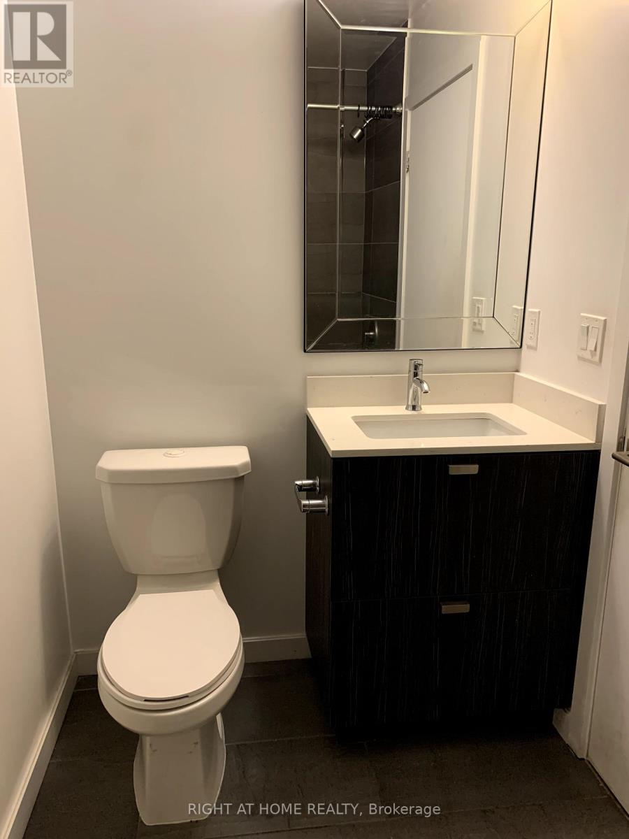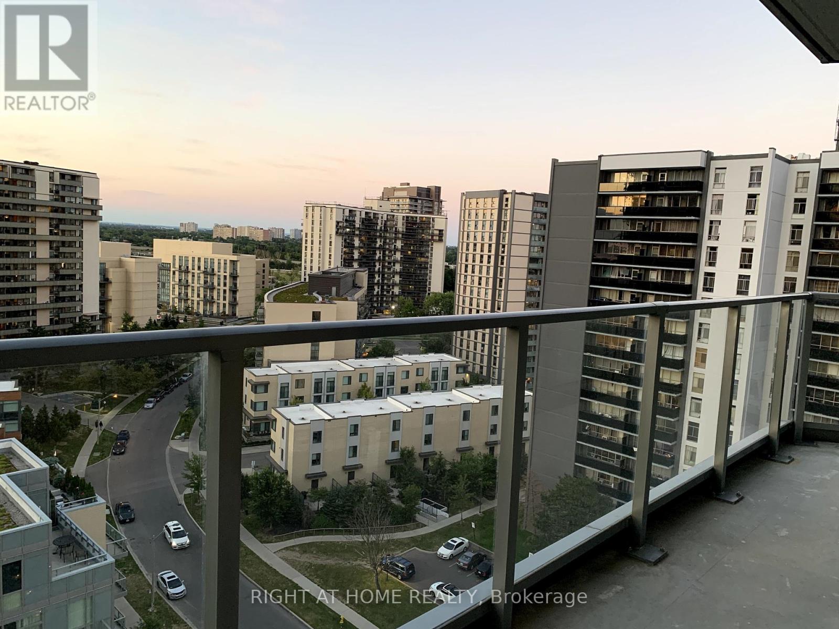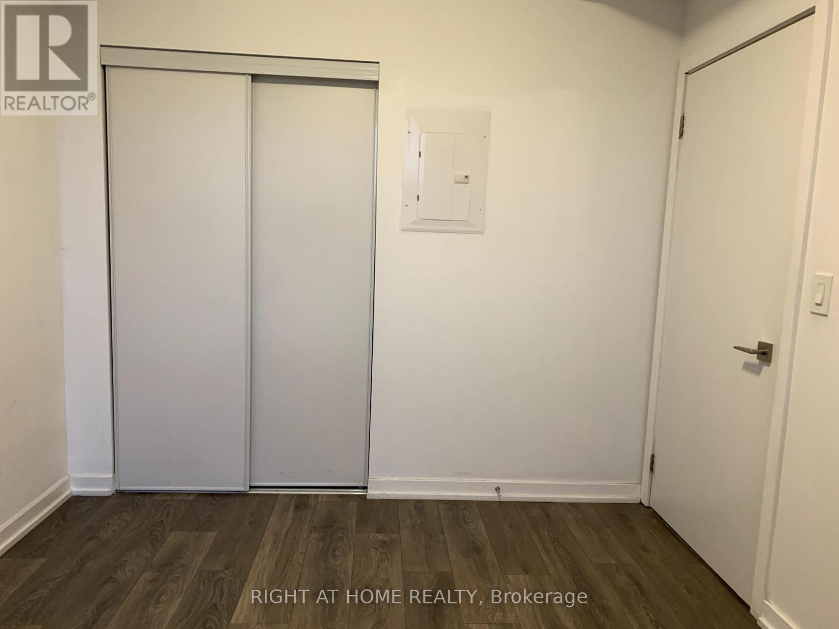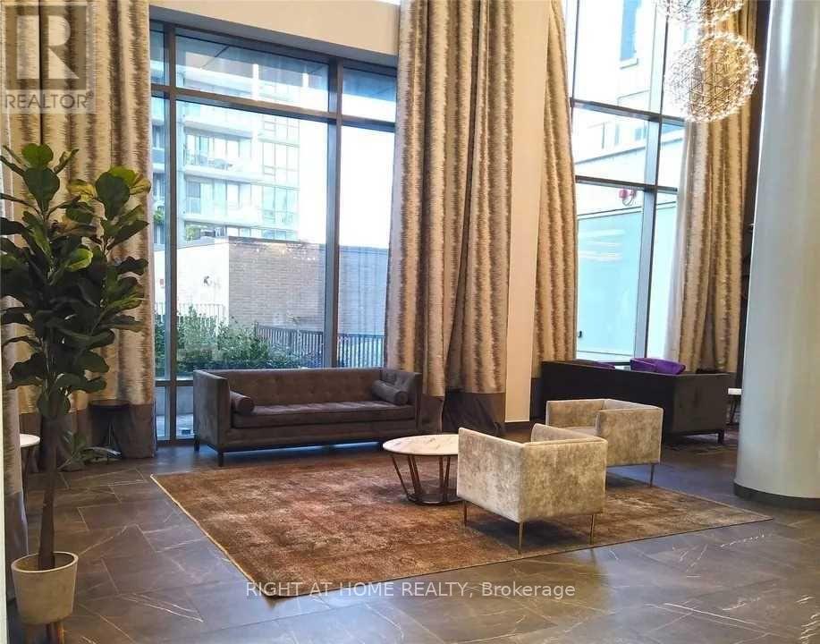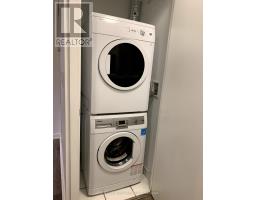1209 - 56 Forest Manor Road Toronto, Ontario M2J 0E5
$2,300 Monthly
Welcome To This Contemporary Condo At 56 Forest Manor Rd, Featuring 9ft Ceilings And A Spacious Layout. The Unit Includes 1 Bedroom, 1 Den, And 1 Bathroom, Offering A Comfortable And Versatile Living Space. The Sleek Kitchen Comes With A Movable Island, Perfect For Flexible Cooking And Entertaining. Located Steps From Don Mills Station And Close To Oriole GO Station, North York General Hospital, And Major Highways (401, 404, DVP), This Condo Is Perfect For Commuters And Urban Explorers Alike. Surrounded By Top-Notch Amenities Like Fairview Mall, Ikea, Schools, Parks, Supermarkets, Restaurants, And Bars, You'll Have Everything You Need At Your Fingertips. Fitness Centers, Medical Facilities, And Libraries Are Nearby. Whether You're Looking To Relax Or Enjoy The Nightlife, This Location Offers The Best Of Both Worlds. Ideal For Students And Professionals, With Quick Access To Lambton College And City Hubs. **** EXTRAS **** Building Amenities: Indoor Pool & Jacuzzi BBQ Terrace & Fire Pit Gym Room Yoga / Pilates Room Party Room Media Room Games Room 24/7 Security and Concierge Service Guest Suites Visitor Parking Steam Room - Infrared Sauna (id:50886)
Property Details
| MLS® Number | C9372373 |
| Property Type | Single Family |
| Community Name | Henry Farm |
| AmenitiesNearBy | Hospital, Park, Public Transit, Schools |
| CommunityFeatures | Pet Restrictions |
| Features | Balcony, Carpet Free |
Building
| BathroomTotal | 1 |
| BedroomsAboveGround | 1 |
| BedroomsBelowGround | 1 |
| BedroomsTotal | 2 |
| Amenities | Exercise Centre, Security/concierge, Visitor Parking, Party Room, Storage - Locker |
| Appliances | Oven - Built-in |
| CoolingType | Central Air Conditioning |
| ExteriorFinish | Concrete |
| FlooringType | Laminate, Tile |
| HeatingFuel | Natural Gas |
| HeatingType | Forced Air |
| Type | Apartment |
Parking
| Underground |
Land
| Acreage | No |
| LandAmenities | Hospital, Park, Public Transit, Schools |
Rooms
| Level | Type | Length | Width | Dimensions |
|---|---|---|---|---|
| Flat | Living Room | 3.05 m | 2.9 m | 3.05 m x 2.9 m |
| Flat | Dining Room | 3.05 m | 2.74 m | 3.05 m x 2.74 m |
| Flat | Primary Bedroom | 2.74 m | 3.2 m | 2.74 m x 3.2 m |
| Flat | Den | 3.12 m | 1.52 m | 3.12 m x 1.52 m |
| Flat | Kitchen | Measurements not available | ||
| Flat | Bathroom | Measurements not available |
https://www.realtor.ca/real-estate/27479168/1209-56-forest-manor-road-toronto-henry-farm-henry-farm
Interested?
Contact us for more information
Shahzaib Shaikh
Salesperson
480 Eglinton Ave West #30, 106498
Mississauga, Ontario L5R 0G2








