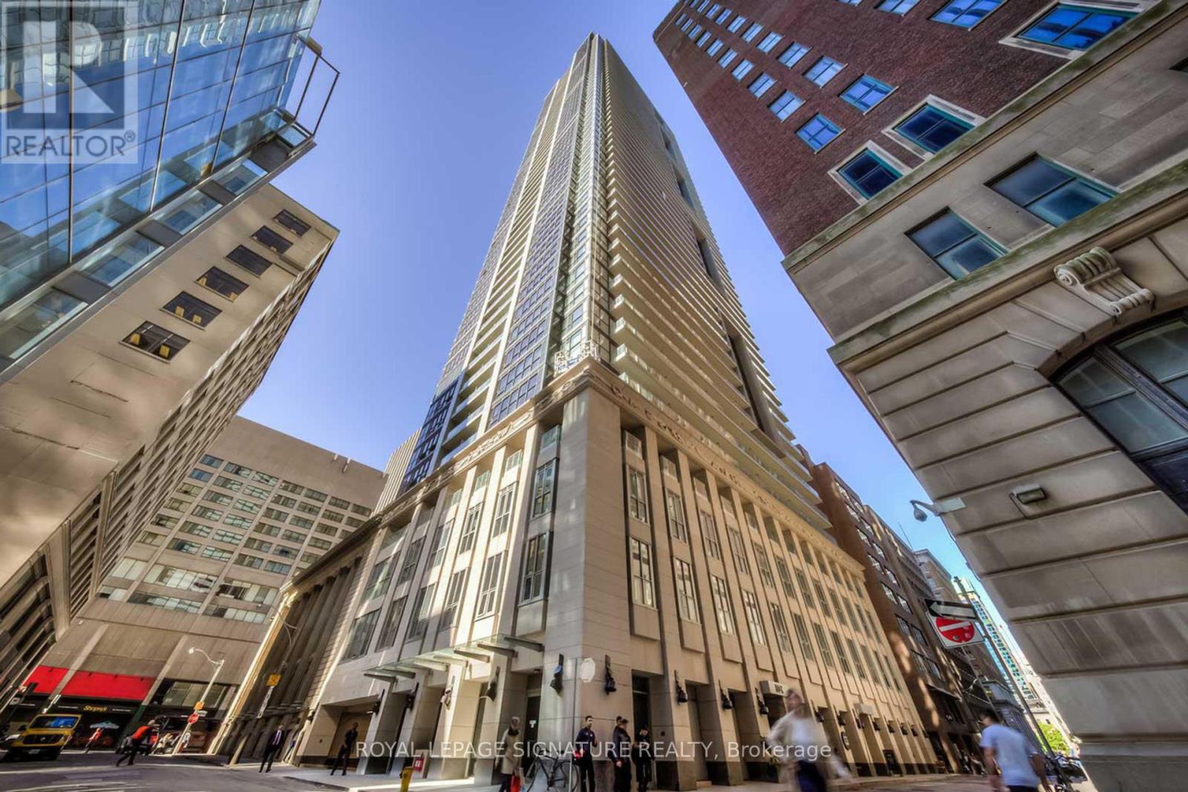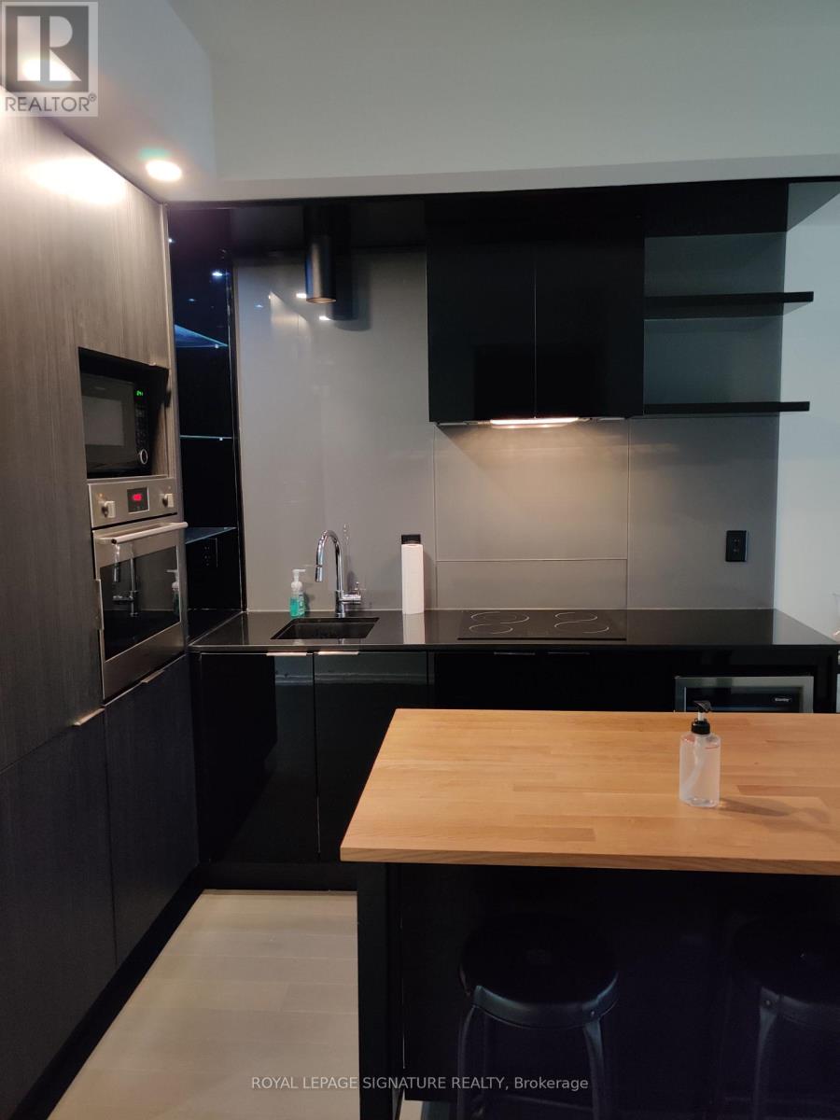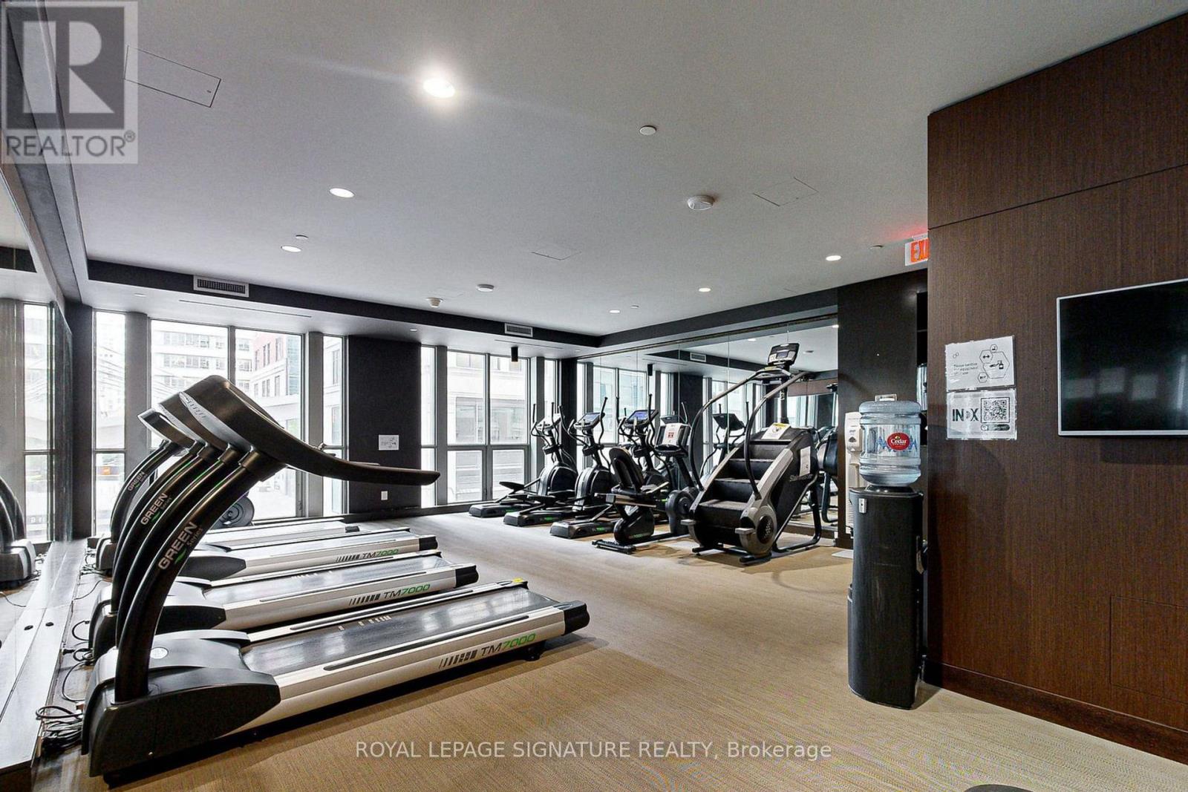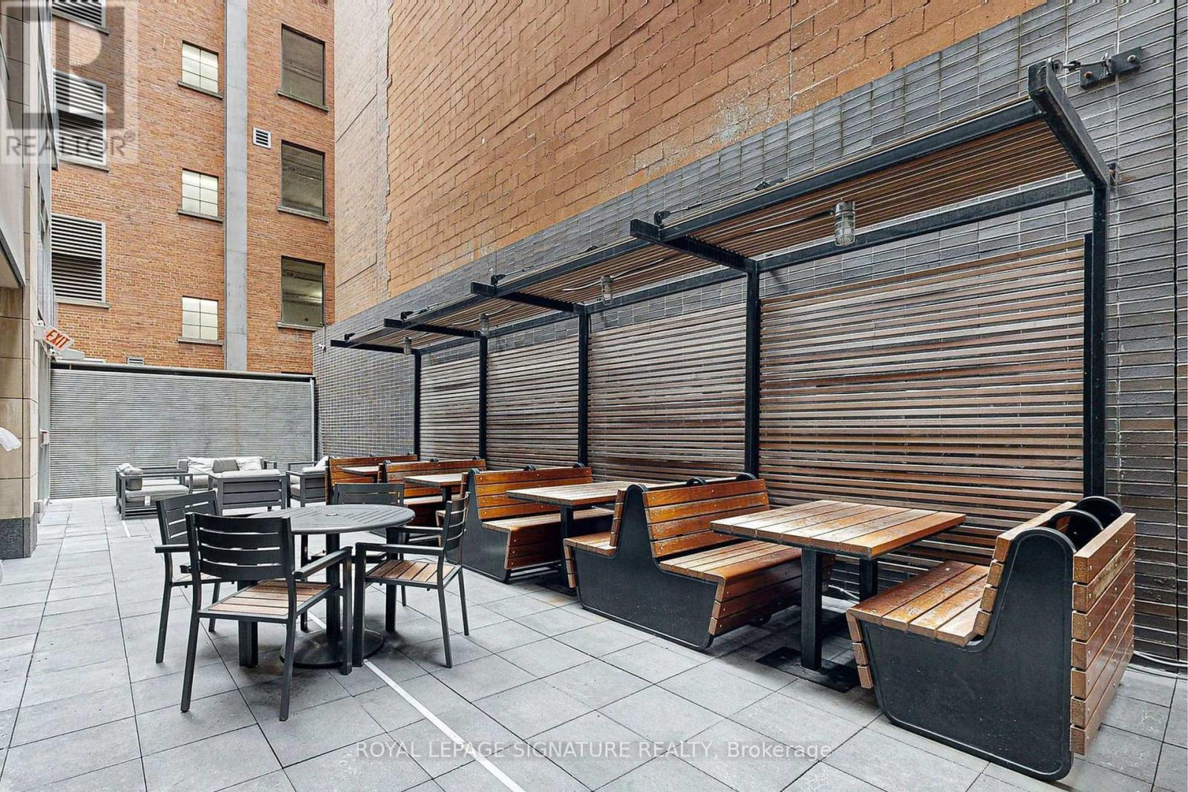1209 - 70 Temperance Street Toronto, Ontario M5H 0B1
$2,399 Monthly
Experience upscale urban living at the highly sought after INDX Condos located in the vibrant heart of Toronto's Financial District. This spacious one bedroom plus large den suite features a sleek designer kitchen with premium European appliances, an open concept layout, and floor to ceiling windows that flood the space with natural light. The generously sized den offers flexibility as a home office, guest room, or even a child's bedroom. Enjoy the convenience of a large walk in closet with built in laundry for added functionality. Residents have access to world class amenities including a billiards room, golf simulator, private theatre, over 3000 square feet of gym space, party room, and an expansive outdoor terrace with cabana lounges. With direct access to the PATH and steps to subway lines, this is downtown living at its finest. (id:50886)
Property Details
| MLS® Number | C12196875 |
| Property Type | Single Family |
| Community Name | Bay Street Corridor |
| Amenities Near By | Park, Public Transit, Schools |
| Community Features | Pet Restrictions, Community Centre |
| Features | Balcony, In Suite Laundry |
Building
| Bathroom Total | 1 |
| Bedrooms Above Ground | 1 |
| Bedrooms Below Ground | 1 |
| Bedrooms Total | 2 |
| Age | 0 To 5 Years |
| Amenities | Security/concierge, Exercise Centre, Party Room |
| Appliances | Dishwasher, Dryer, Oven, Washer, Refrigerator |
| Cooling Type | Central Air Conditioning |
| Exterior Finish | Concrete |
| Heating Fuel | Natural Gas |
| Heating Type | Forced Air |
| Size Interior | 500 - 599 Ft2 |
| Type | Apartment |
Parking
| Underground | |
| Garage |
Land
| Acreage | No |
| Land Amenities | Park, Public Transit, Schools |
Rooms
| Level | Type | Length | Width | Dimensions |
|---|---|---|---|---|
| Main Level | Living Room | 3.93 m | 3.05 m | 3.93 m x 3.05 m |
| Main Level | Dining Room | 3.44 m | 2.53 m | 3.44 m x 2.53 m |
| Main Level | Kitchen | 3.44 m | 2.53 m | 3.44 m x 2.53 m |
| Main Level | Primary Bedroom | 3.14 m | 2.84 m | 3.14 m x 2.84 m |
| Main Level | Den | 2.44 m | 2.32 m | 2.44 m x 2.32 m |
Contact Us
Contact us for more information
Stanley Bernardo
Broker
(416) 402-7925
www.repg.ca/
www.facebook.com/Bernardo-Real-Estate-Professional-Group-852032614919507/
201-30 Eglinton Ave West
Mississauga, Ontario L5R 3E7
(905) 568-2121
(905) 568-2588
Theresa Nazareth
Salesperson
(416) 270-7777
201-30 Eglinton Ave West
Mississauga, Ontario L5R 3E7
(905) 568-2121
(905) 568-2588

























