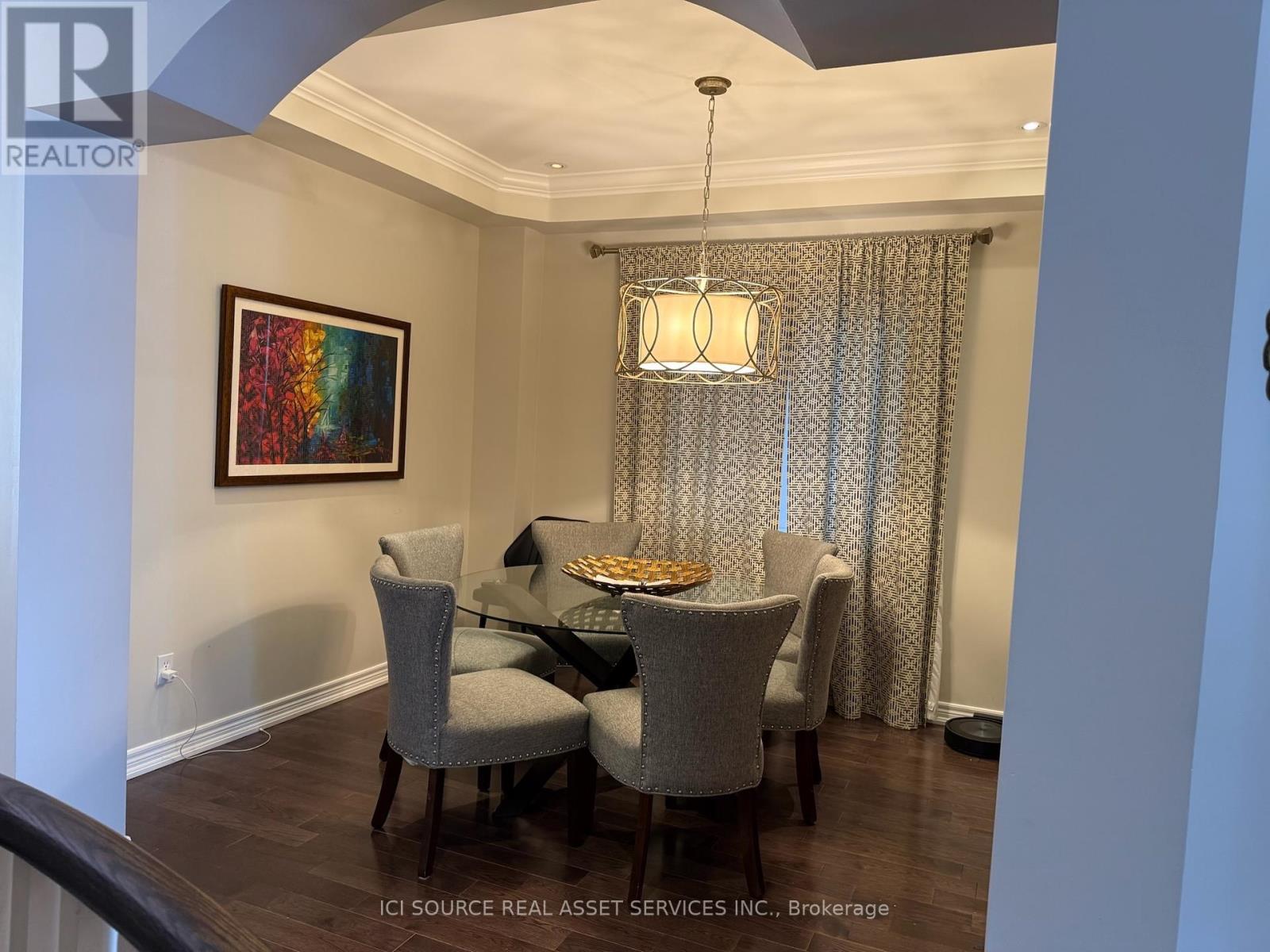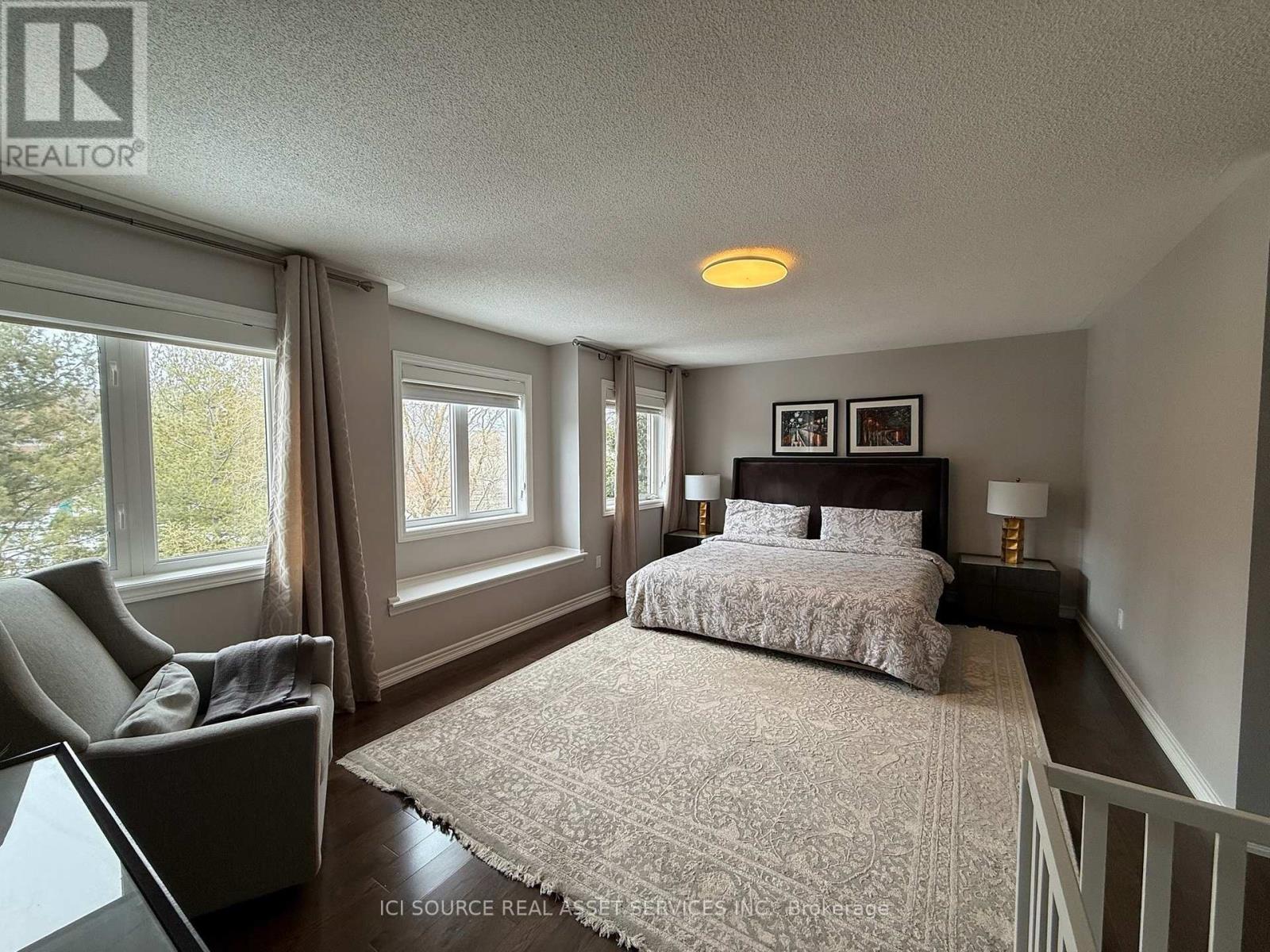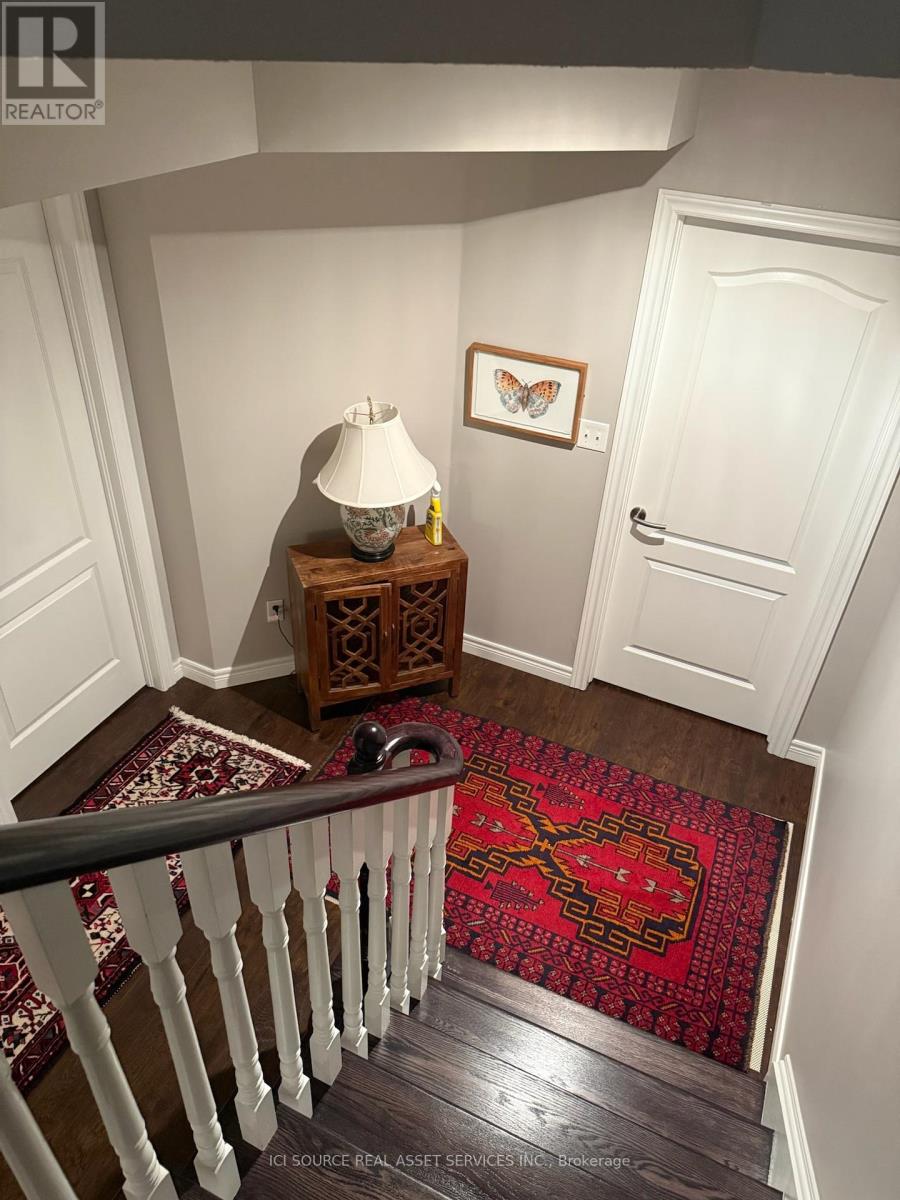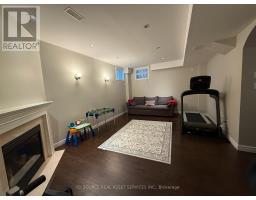1209 Agram Drive Oakville, Ontario L6H 7P1
$4,500 Monthly
Executive Townhome for Rent in Prestigious Joshua Creek Exclusive Layout: Only attached at the garage, offering enhanced privacy. Exceptional Quality: Thoughtfully renovated and meticulously maintained, with high-end finishes throughout. Main Features: Top rated schools: Joshua Creek Public School & Iroquois Ridge High School Peaceful Backyard Retreat: Enjoy full privacy with serene park, ravine views, and lush landscaping. Spacious Living Area: Main floor boasts 10-foot ceilings, crown molding, an open-concept great room, and custom cabinetry. Designer Kitchen: Features custom solid wood cabinets, pull out pantry drawers, quartz countertops, and generous storage. Convenience Redefined: Includes a second-floor laundry room for effortless living. Finished Basement: Includes a bedroom, bathroom, living area, furnace room, and pantry. Upgrades & Landscaping: Professionally designed backyard oasis with a composite deck and stone patio. Recently updated driveway and front walkway, enhancing curb appeal. Included Appliances & Features: Premium appliances: LG stainless steel fridge, Viking gas stove, Miele dishwasher, Panasonic microwave, and Faber range hood. Additional amenities: Central vacuum with equipment, all window treatments, and all electric light fixtures. *For Additional Property Details Click The Brochure Icon Below* (id:50886)
Property Details
| MLS® Number | W12033463 |
| Property Type | Single Family |
| Community Name | 1009 - JC Joshua Creek |
| Features | Carpet Free |
| Parking Space Total | 4 |
Building
| Bathroom Total | 3 |
| Bedrooms Above Ground | 4 |
| Bedrooms Total | 4 |
| Appliances | Garage Door Opener Remote(s), Oven - Built-in, Central Vacuum, Range, Water Heater, Dishwasher, Microwave, Hood Fan, Stove, Refrigerator |
| Basement Development | Finished |
| Basement Type | N/a (finished) |
| Construction Status | Insulation Upgraded |
| Construction Style Attachment | Attached |
| Cooling Type | Central Air Conditioning |
| Exterior Finish | Brick |
| Fireplace Present | Yes |
| Foundation Type | Concrete |
| Half Bath Total | 1 |
| Heating Fuel | Natural Gas |
| Heating Type | Forced Air |
| Stories Total | 2 |
| Size Interior | 2,000 - 2,500 Ft2 |
| Type | Row / Townhouse |
| Utility Water | Municipal Water |
Parking
| Attached Garage | |
| Garage |
Land
| Acreage | No |
| Sewer | Sanitary Sewer |
Rooms
| Level | Type | Length | Width | Dimensions |
|---|---|---|---|---|
| Second Level | Primary Bedroom | 3.5 m | 5.8 m | 3.5 m x 5.8 m |
| Second Level | Bedroom | 2.6 m | 3.8 m | 2.6 m x 3.8 m |
| Second Level | Bedroom | 3 m | 3.2 m | 3 m x 3.2 m |
| Basement | Recreational, Games Room | 3.6 m | 5.4 m | 3.6 m x 5.4 m |
| Basement | Bedroom | 2.6 m | 3.4 m | 2.6 m x 3.4 m |
| Main Level | Exercise Room | 2.6 m | 3.5 m | 2.6 m x 3.5 m |
| Main Level | Kitchen | 3 m | 3.1 m | 3 m x 3.1 m |
| Main Level | Eating Area | 1.6 m | 2.6 m | 1.6 m x 2.6 m |
| Main Level | Great Room | 3 m | 5.2 m | 3 m x 5.2 m |
Contact Us
Contact us for more information
James Tasca
Broker of Record
(800) 253-1787
(855) 517-6424
(855) 517-6424
www.icisource.ca/









































