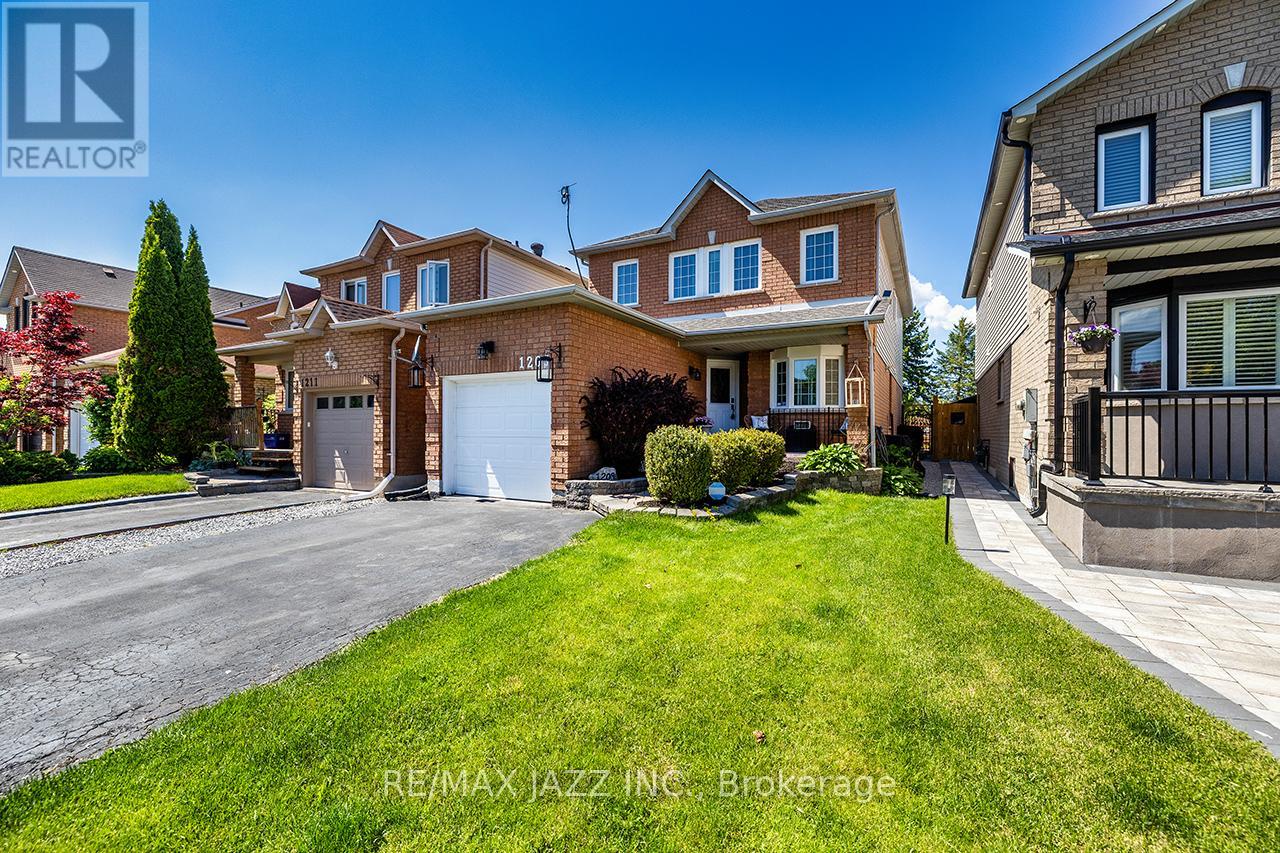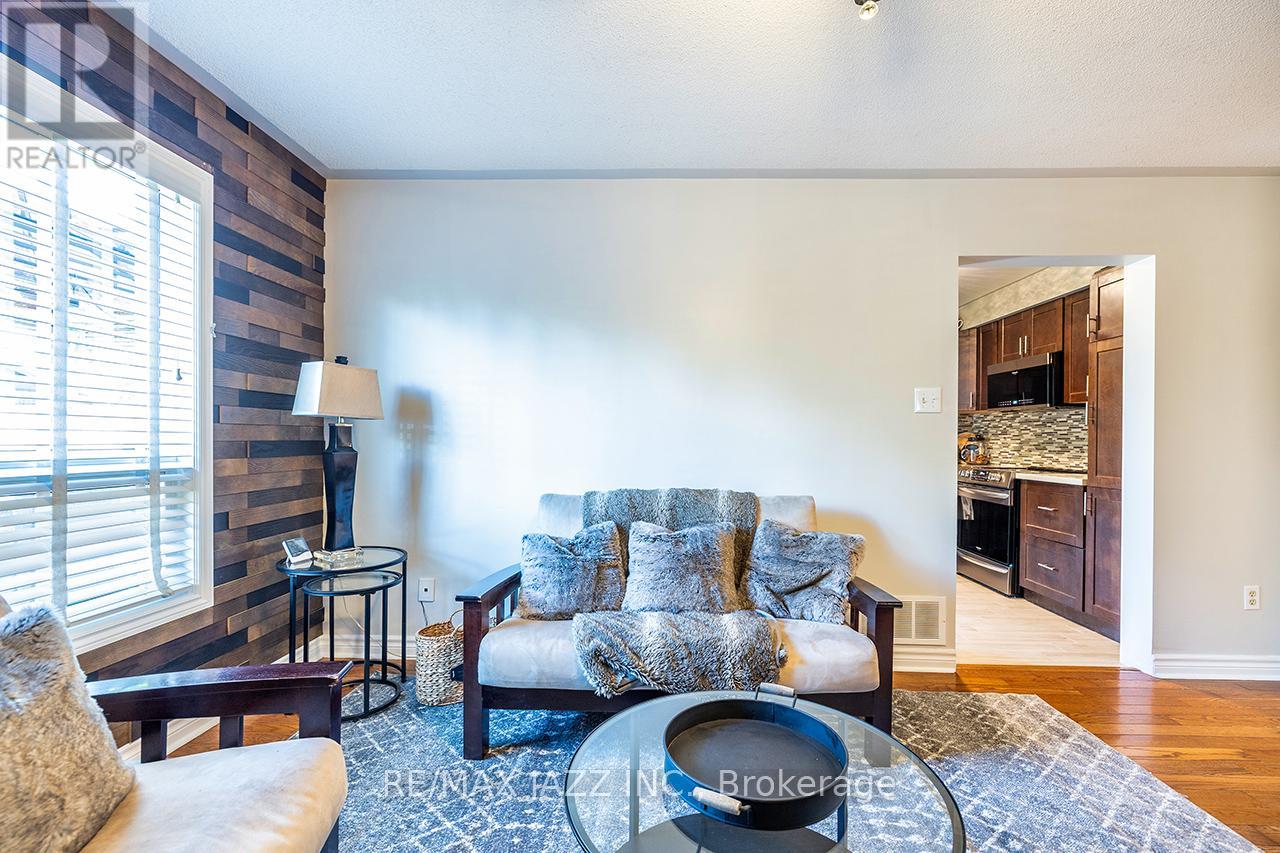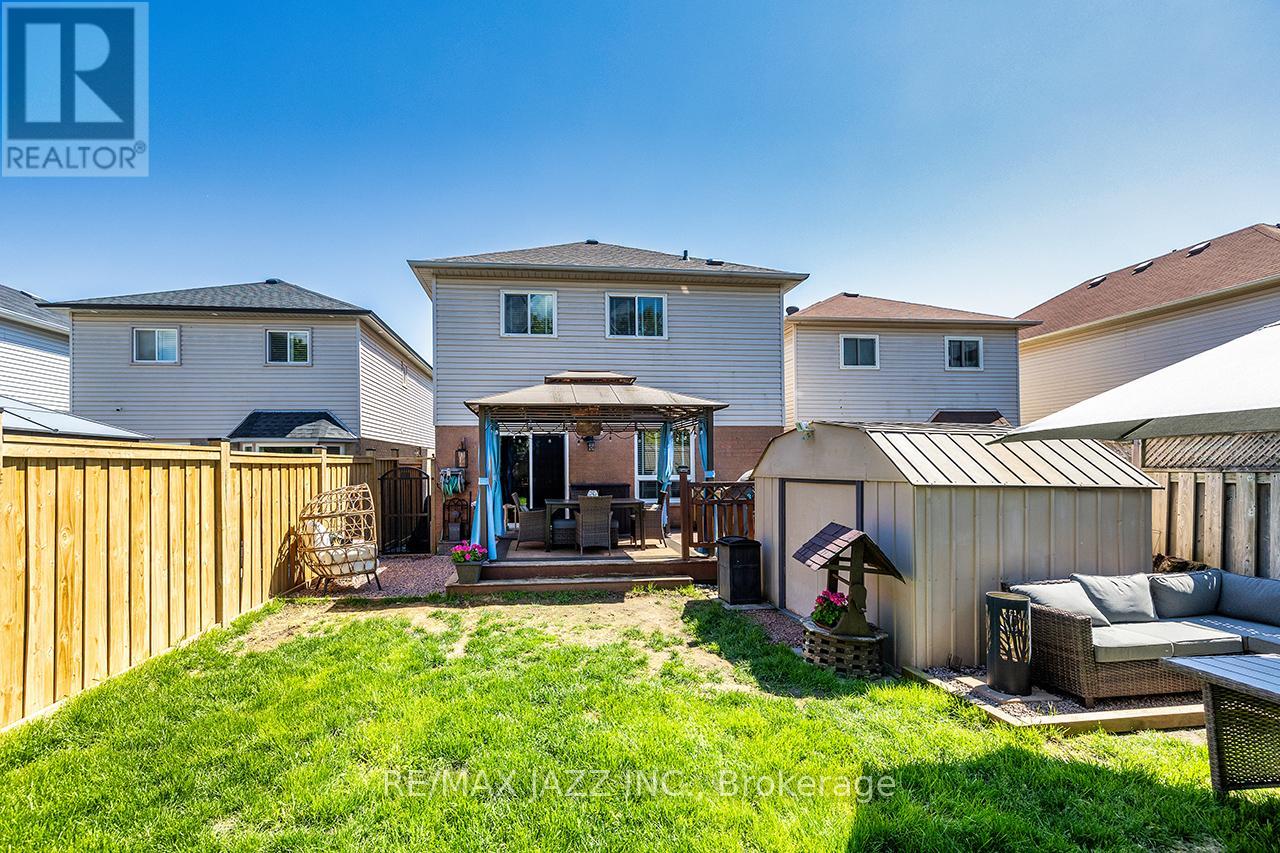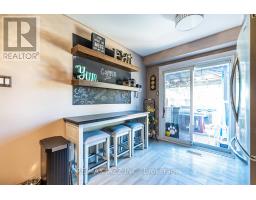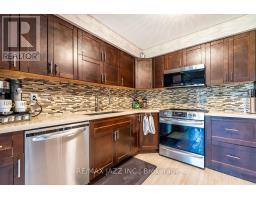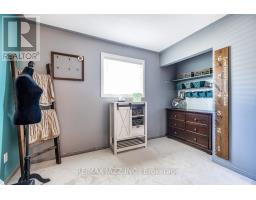1209 Beaver Valley Crescent Oshawa, Ontario L1J 8N1
$799,900
Well located in the highly desired Northglen neighborhood on the Oshawa/Whitby border! This 4 bedroom/3 bath detached home has no neighbours behind and many great features, such as main floor laundry/mudroom with access to side yard & garage access from interior. Perfect for functional family living. Updated Kitchen with lots of cupboard space & W/O to deck with Gazebo & fully fenced backyard. The Living/Dining, Staircase & Upper level all have brand new carpet. Most of the home has been freshly painted. Good size Primary bedroom with large W/I Closet and 4pc Ensuite bath. Hunter Douglas Blinds throughout. Spacious basement with loads of storage & possibilities. Roof 2023. Proximity to schools, transit & shopping make this a fantastic family home (id:50886)
Property Details
| MLS® Number | E12178067 |
| Property Type | Single Family |
| Community Name | Northglen |
| Features | Irregular Lot Size |
| Parking Space Total | 3 |
Building
| Bathroom Total | 3 |
| Bedrooms Above Ground | 4 |
| Bedrooms Total | 4 |
| Amenities | Fireplace(s) |
| Appliances | Central Vacuum, Alarm System, Blinds, Freezer, Microwave, Stove, Refrigerator |
| Basement Type | Full |
| Construction Style Attachment | Detached |
| Cooling Type | Central Air Conditioning |
| Exterior Finish | Brick, Vinyl Siding |
| Fireplace Present | Yes |
| Flooring Type | Ceramic, Hardwood, Carpeted |
| Foundation Type | Concrete |
| Half Bath Total | 1 |
| Heating Fuel | Natural Gas |
| Heating Type | Forced Air |
| Stories Total | 2 |
| Size Interior | 1,500 - 2,000 Ft2 |
| Type | House |
| Utility Water | Municipal Water |
Parking
| Attached Garage | |
| Garage |
Land
| Acreage | No |
| Sewer | Sanitary Sewer |
| Size Depth | 121 Ft ,7 In |
| Size Frontage | 29 Ft ,7 In |
| Size Irregular | 29.6 X 121.6 Ft ; 29.56 X 121.56 X 29.56 X 121.22 |
| Size Total Text | 29.6 X 121.6 Ft ; 29.56 X 121.56 X 29.56 X 121.22 |
Rooms
| Level | Type | Length | Width | Dimensions |
|---|---|---|---|---|
| Main Level | Kitchen | 2.89 m | 4.87 m | 2.89 m x 4.87 m |
| Main Level | Family Room | 3.65 m | 4.11 m | 3.65 m x 4.11 m |
| Main Level | Dining Room | 7.31 m | 3.16 m | 7.31 m x 3.16 m |
| Main Level | Living Room | 7.31 m | 3.16 m | 7.31 m x 3.16 m |
| Upper Level | Primary Bedroom | 5.33 m | 3.13 m | 5.33 m x 3.13 m |
| Upper Level | Bedroom 2 | 2.98 m | 3.04 m | 2.98 m x 3.04 m |
| Upper Level | Bedroom 3 | 3.71 m | 2.74 m | 3.71 m x 2.74 m |
| Upper Level | Bedroom 4 | 4.26 m | 3.04 m | 4.26 m x 3.04 m |
https://www.realtor.ca/real-estate/28377042/1209-beaver-valley-crescent-oshawa-northglen-northglen
Contact Us
Contact us for more information
Carla Skinner
Broker
www.carlacaresteam.com/
21 Drew St
Oshawa, Ontario L1H 4Z7
(905) 728-1600
(905) 436-1745




