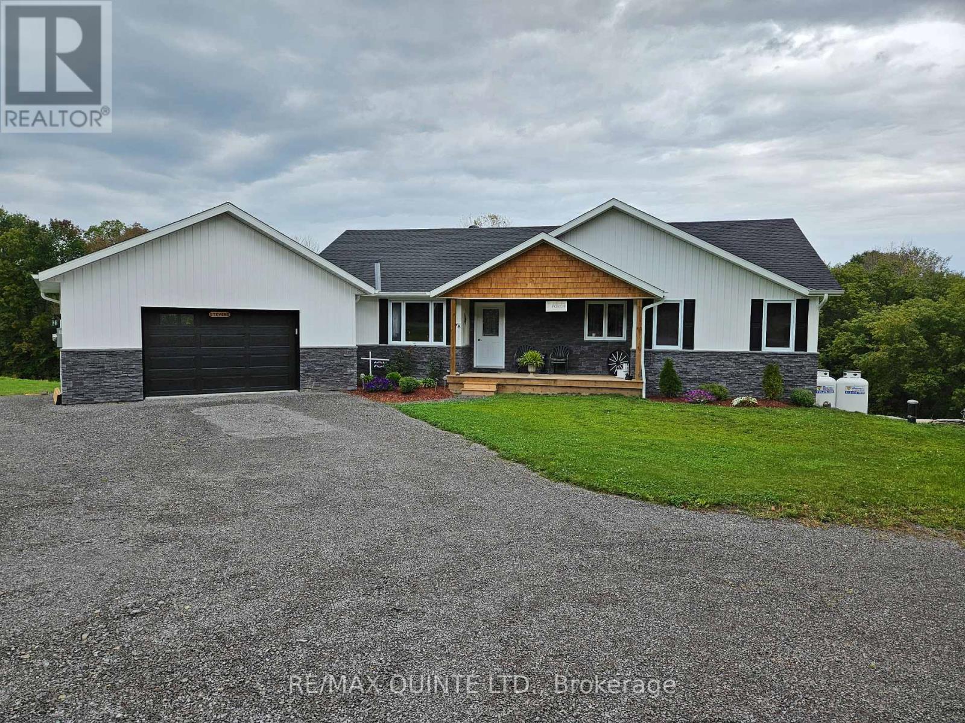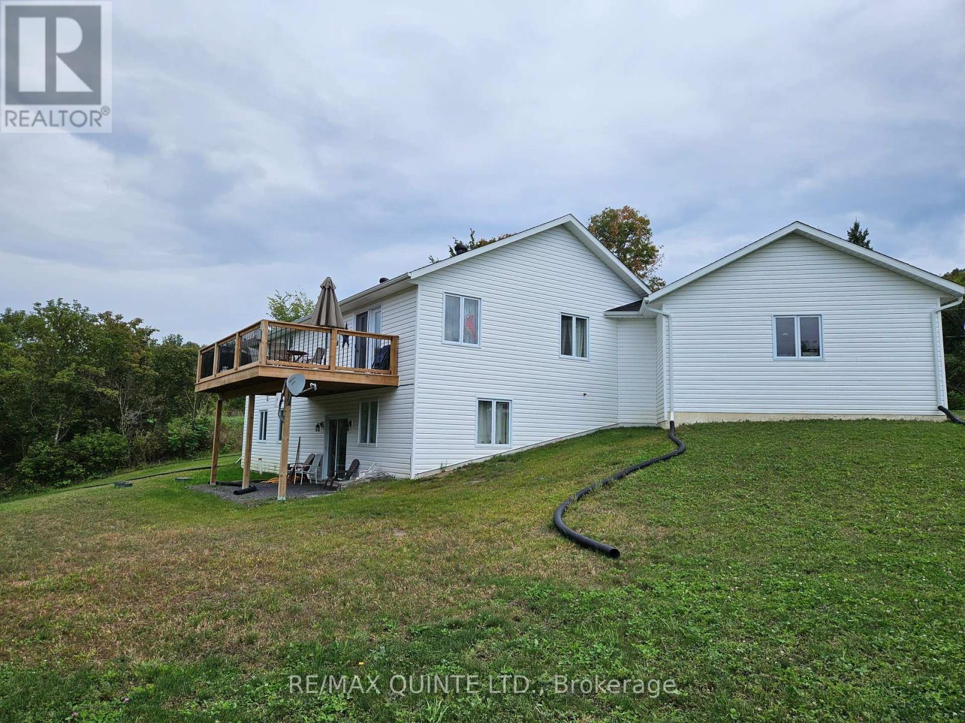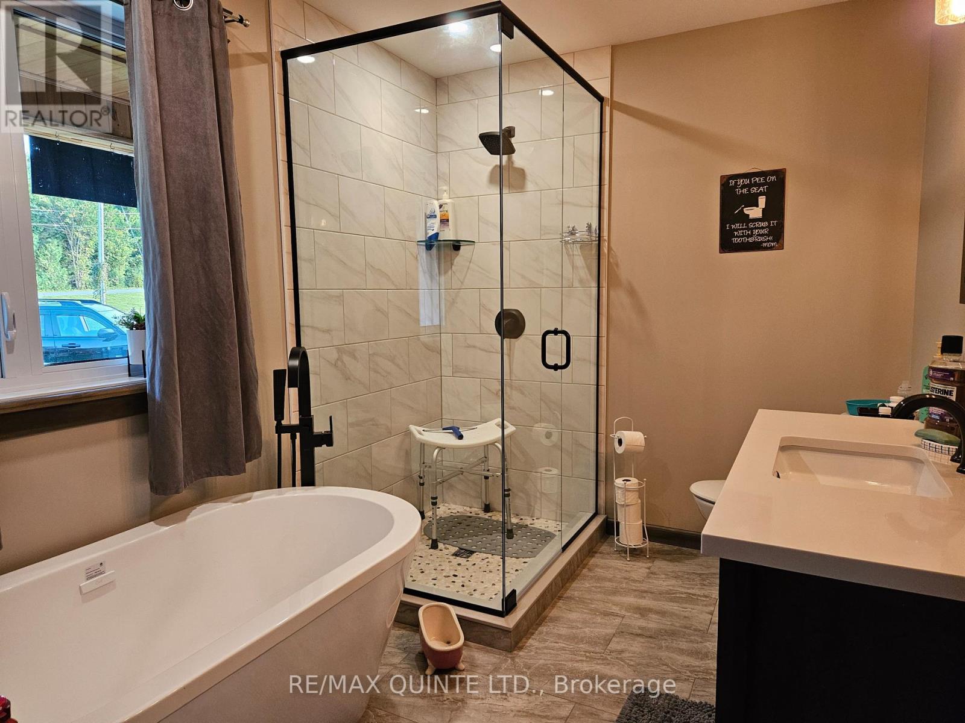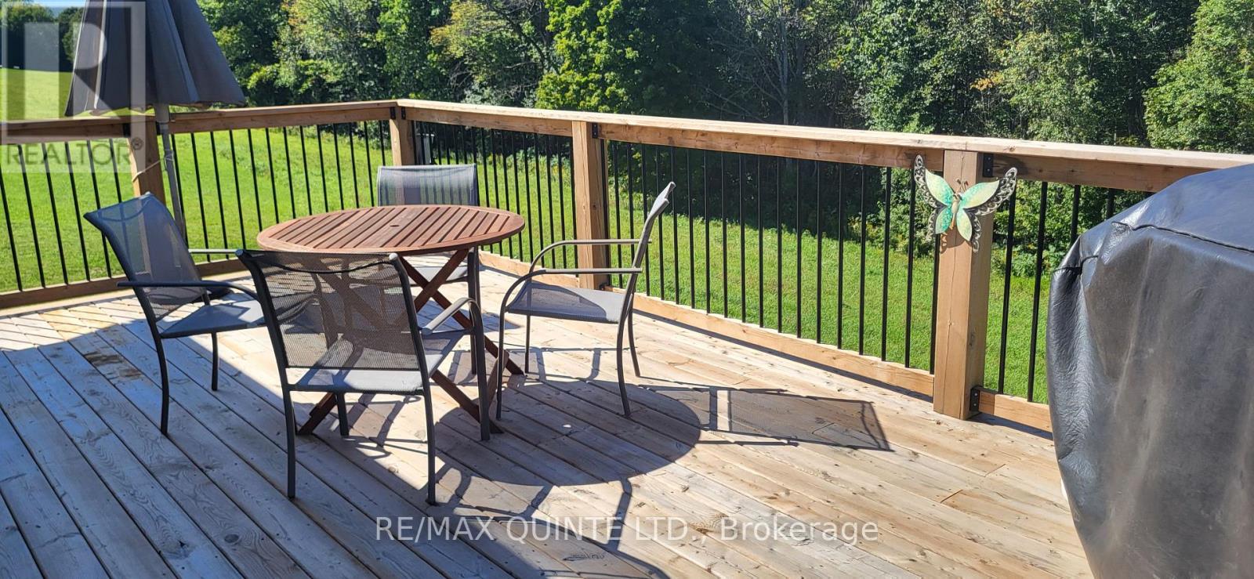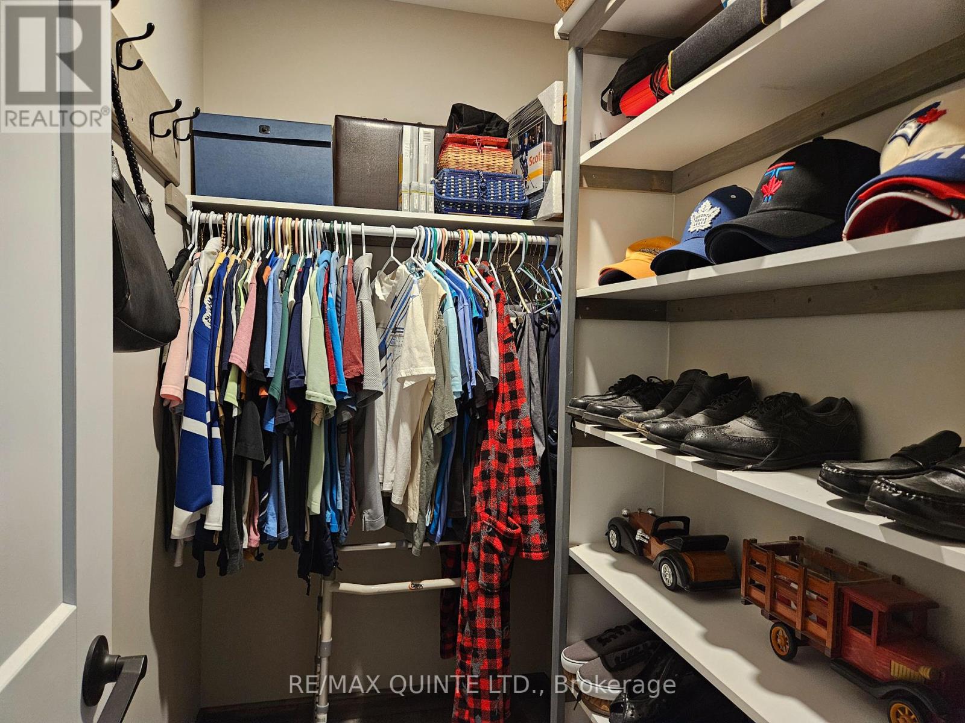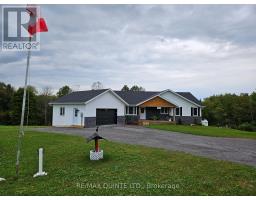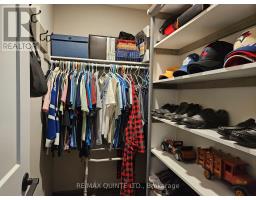1209 Old Hungerford Road Tweed, Ontario K0K 3H0
$725,000
Enjoy country living at its best with this 2-year old bungalow that is available for a quick closing. The open concept living room/ dining room/ kitchen, features vaulted ceilings and an island with breakfast bar and patio doors to a private rear deck for barbecuing. The main floor has a pantry off the kitchen + 3-bedrooms, with the primary bedroom having a walk-in closet & ensuite with custom tiled shower and a separate soaker tub. The I.C.F. basement has 10' ceilings, a walk-out entrance, 3rd bathroom, laundry and a massive 48' long rec-room with potential for more bedrooms or even an in-law suite. Enjoy the peace and quiet of the country but the convenience of a paved road only 5 minutes drive from Tweed or 20 minutes to Belleville. (id:50886)
Property Details
| MLS® Number | X9301946 |
| Property Type | Single Family |
| CommunityFeatures | School Bus |
| Features | Open Space, Carpet Free |
| ParkingSpaceTotal | 5 |
| Structure | Deck, Porch |
Building
| BathroomTotal | 3 |
| BedroomsAboveGround | 3 |
| BedroomsTotal | 3 |
| Appliances | Garage Door Opener Remote(s), Water Heater, Dryer, Refrigerator, Stove, Washer |
| ArchitecturalStyle | Bungalow |
| BasementDevelopment | Finished |
| BasementFeatures | Walk Out |
| BasementType | Full (finished) |
| ConstructionStyleAttachment | Detached |
| CoolingType | Central Air Conditioning |
| ExteriorFinish | Vinyl Siding |
| FoundationType | Insulated Concrete Forms |
| HeatingFuel | Propane |
| HeatingType | Forced Air |
| StoriesTotal | 1 |
| Type | House |
Parking
| Attached Garage |
Land
| Acreage | No |
| Sewer | Septic System |
| SizeDepth | 353 Ft |
| SizeFrontage | 165 Ft |
| SizeIrregular | 165 X 353 Ft |
| SizeTotalText | 165 X 353 Ft|1/2 - 1.99 Acres |
| ZoningDescription | Rural Residential |
Rooms
| Level | Type | Length | Width | Dimensions |
|---|---|---|---|---|
| Basement | Bathroom | 4.6 m | 1.82 m | 4.6 m x 1.82 m |
| Basement | Laundry Room | 1.82 m | 2.01 m | 1.82 m x 2.01 m |
| Basement | Utility Room | 4.11 m | 3.04 m | 4.11 m x 3.04 m |
| Basement | Recreational, Games Room | 14.7 m | 6.08 m | 14.7 m x 6.08 m |
| Main Level | Kitchen | 3.58 m | 3.27 m | 3.58 m x 3.27 m |
| Main Level | Bathroom | 2.12 m | 2.35 m | 2.12 m x 2.35 m |
| Main Level | Dining Room | 3.81 m | 3.27 m | 3.81 m x 3.27 m |
| Main Level | Living Room | 7.31 m | 4.95 m | 7.31 m x 4.95 m |
| Main Level | Primary Bedroom | 4.32 m | 3.59 m | 4.32 m x 3.59 m |
| Main Level | Bedroom | 3.35 m | 3.16 m | 3.35 m x 3.16 m |
| Main Level | Bedroom 2 | 3.35 m | 3.16 m | 3.35 m x 3.16 m |
| Main Level | Pantry | 1.87 m | 1.18 m | 1.87 m x 1.18 m |
https://www.realtor.ca/real-estate/27371980/1209-old-hungerford-road-tweed
Interested?
Contact us for more information
Ted Cassidy
Salesperson

