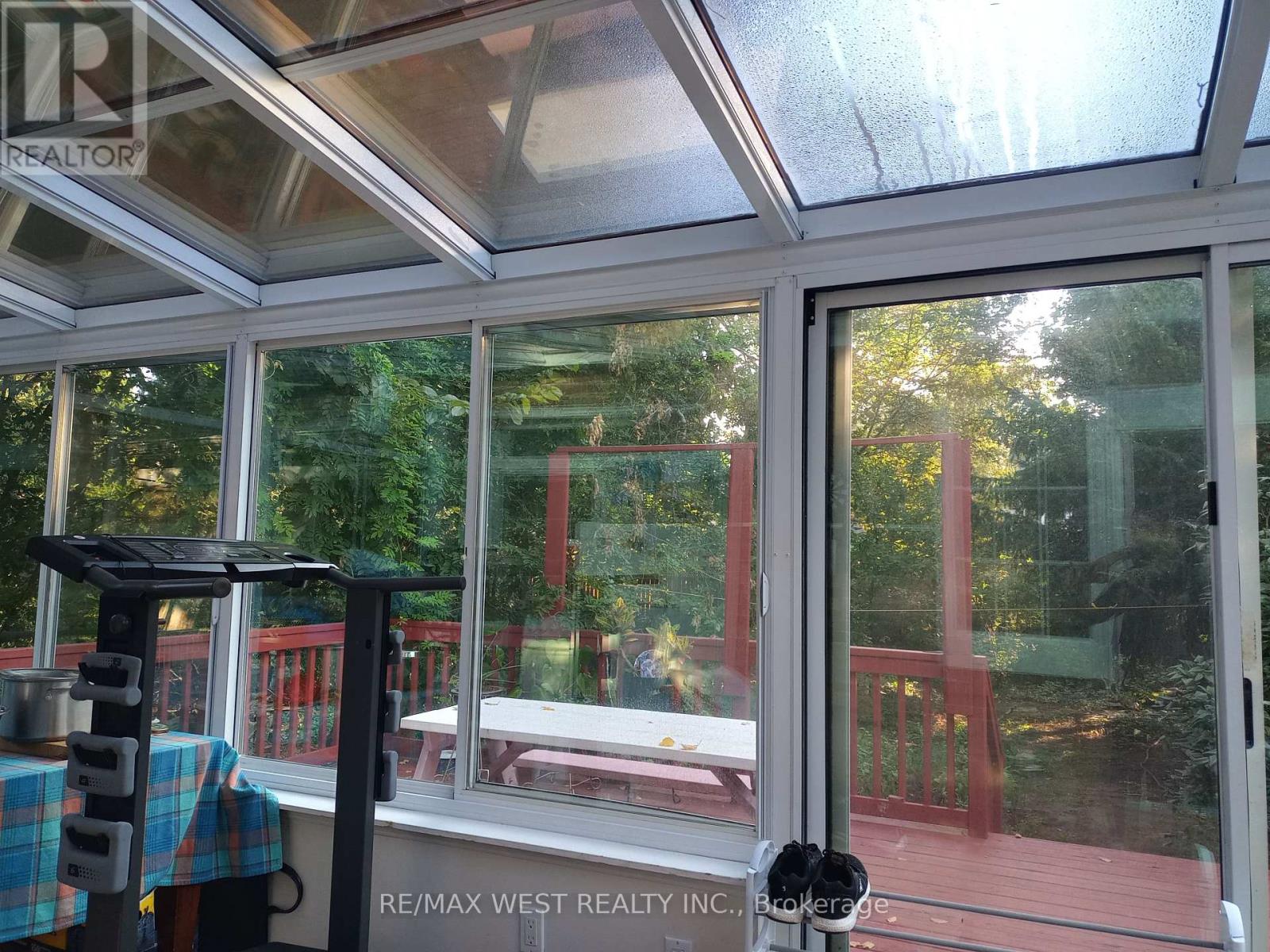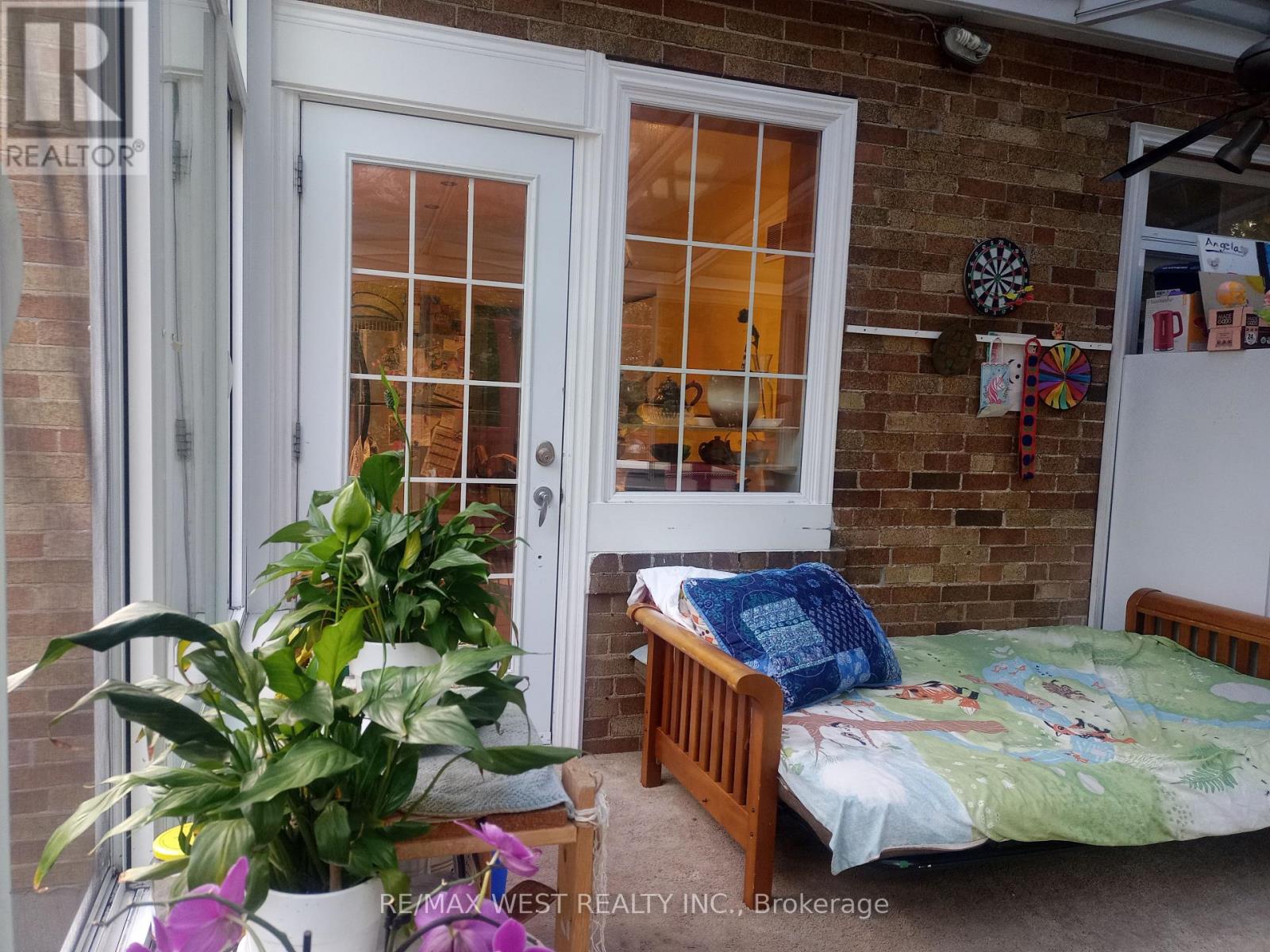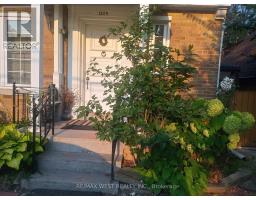1209 Royal York Road Toronto, Ontario M9A 4B5
$1,989,900
Priced to Sell! 50 x 140 ft Lot, Exceptional Value & Location in Highly Sought-After Edenbridge Humber Valley Neighbourhood! Generous RoomSizes, Large, Updated Windows & Hardwood Flooring Thru-Out. Many Closets, Storage and Plenty of Light! Finished Bsmt w/ Sep Entrance, FullyFenced Yard With Large Deck and Soleil Room. There are Three (3) Entrances to The House, Adding Versatility & A Solid Brick 1.5 Car GarageAttached w/ Access to Backyard. Only Two(2) Owners Since First Built, This Home Is Calling Nature Lovers Looking For A Cozy Cottage FeelWithin The City. Ideal for Large or Growing Families, First Time Buyers Living In & Renting Out, Or Builders Looking to Expand. Public Transit AtYour Door, Mins to Bloor Subway & Upcoming Eglinton LRT. Steps to Humbertowne Plaza, Excellent Private & Public Schools, & Easy Access toMajor HWYs and Shops. James Gardens a Short, Beautiful Stroll Away. Do Not Miss This Incredible Opportunity!! **** EXTRAS **** Due To Its Size (50 x 140), & Location (being on a Major/Main street), Eligible UnderToronto's New Expanding Housing Options in Neighbourhoods (EHON) Programs (id:50886)
Property Details
| MLS® Number | W9356693 |
| Property Type | Single Family |
| Community Name | Edenbridge-Humber Valley |
| Features | In-law Suite |
| ParkingSpaceTotal | 5 |
Building
| BathroomTotal | 3 |
| BedroomsAboveGround | 3 |
| BedroomsBelowGround | 1 |
| BedroomsTotal | 4 |
| Appliances | Dryer, Refrigerator, Two Stoves, Washer |
| BasementDevelopment | Finished |
| BasementFeatures | Separate Entrance |
| BasementType | N/a (finished) |
| ConstructionStyleAttachment | Detached |
| CoolingType | Central Air Conditioning |
| ExteriorFinish | Brick, Aluminum Siding |
| FireplacePresent | Yes |
| FlooringType | Hardwood, Carpeted, Tile |
| FoundationType | Unknown |
| HeatingFuel | Natural Gas |
| HeatingType | Forced Air |
| StoriesTotal | 2 |
| SizeInterior | 1499.9875 - 1999.983 Sqft |
| Type | House |
| UtilityWater | Municipal Water |
Parking
| Attached Garage |
Land
| Acreage | No |
| Sewer | Sanitary Sewer |
| SizeDepth | 140 Ft |
| SizeFrontage | 50 Ft |
| SizeIrregular | 50 X 140 Ft |
| SizeTotalText | 50 X 140 Ft |
Rooms
| Level | Type | Length | Width | Dimensions |
|---|---|---|---|---|
| Second Level | Primary Bedroom | -2.0 | ||
| Second Level | Bedroom 2 | Measurements not available | ||
| Second Level | Bedroom 3 | Measurements not available | ||
| Basement | Bedroom | Measurements not available | ||
| Basement | Kitchen | Measurements not available | ||
| Main Level | Living Room | Measurements not available | ||
| Main Level | Dining Room | Measurements not available | ||
| Main Level | Kitchen | Measurements not available | ||
| Main Level | Solarium | Measurements not available |
Interested?
Contact us for more information
Lilian Perez
Salesperson
96 Rexdale Blvd.
Toronto, Ontario M9W 1N7











































