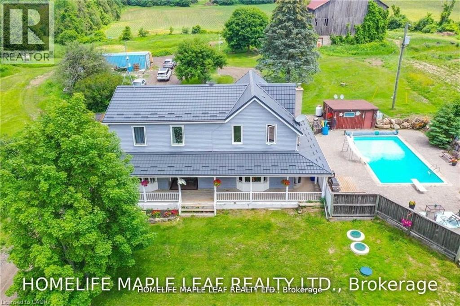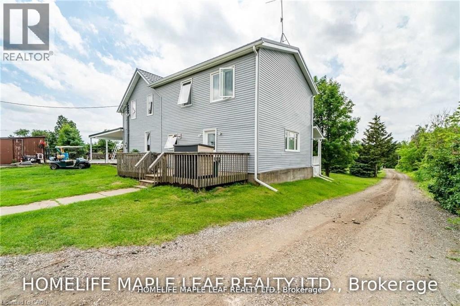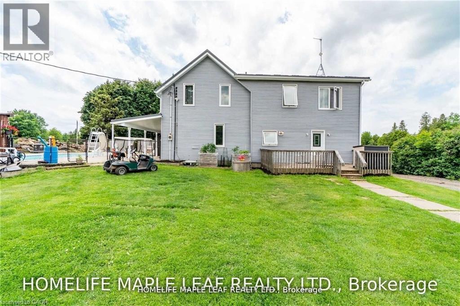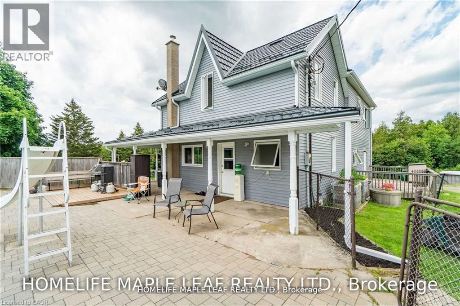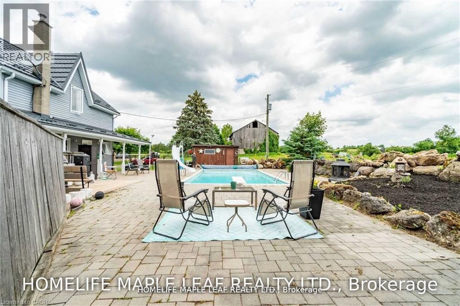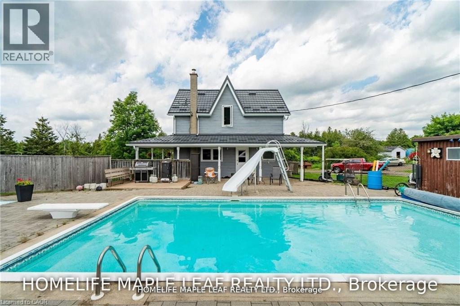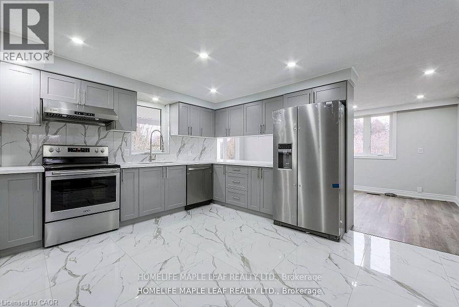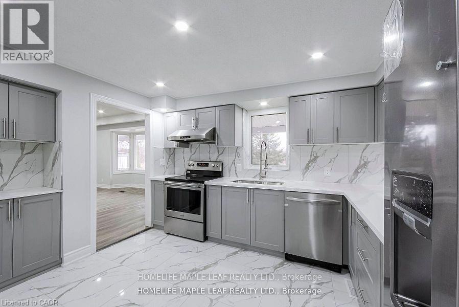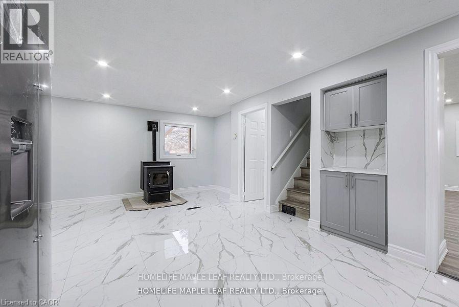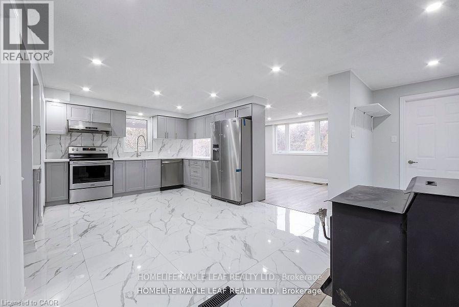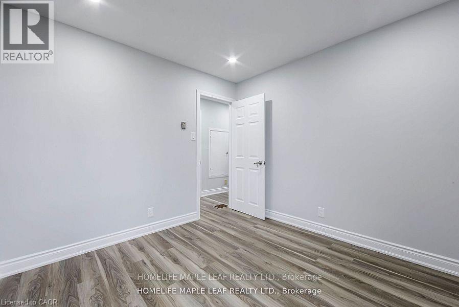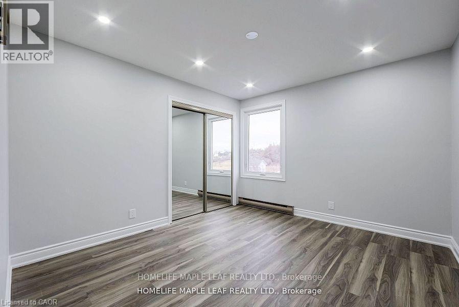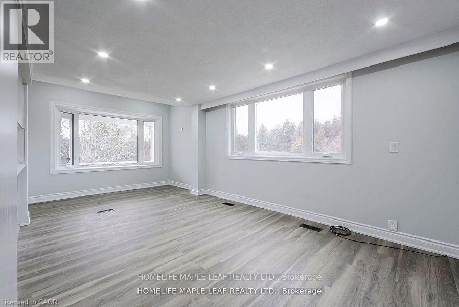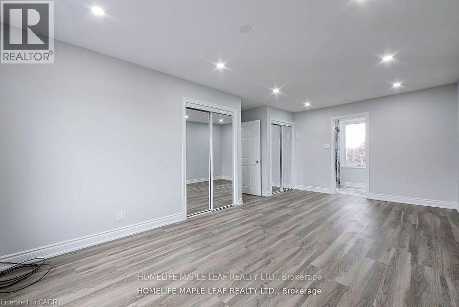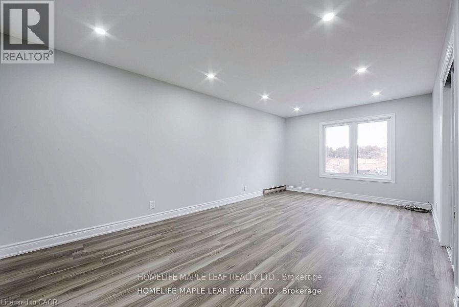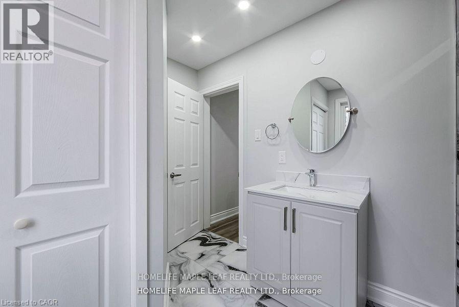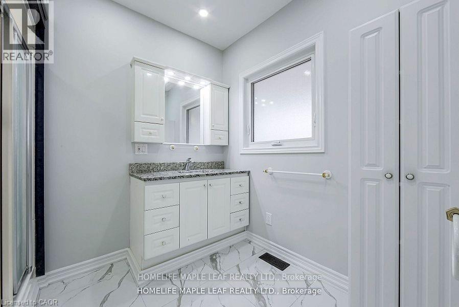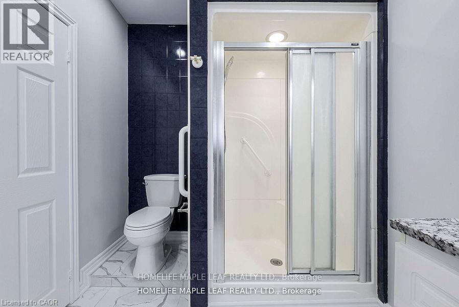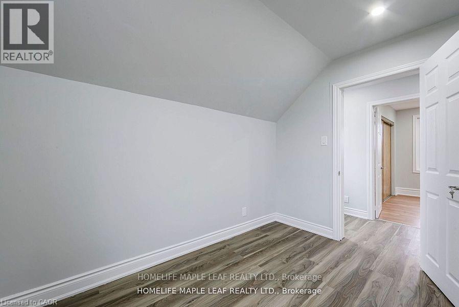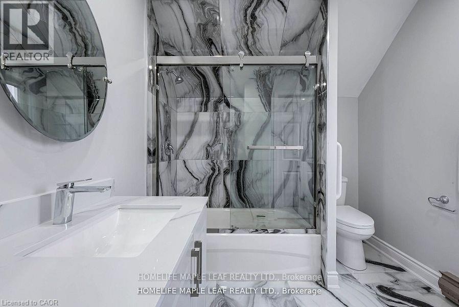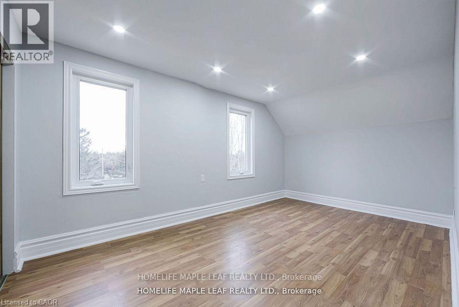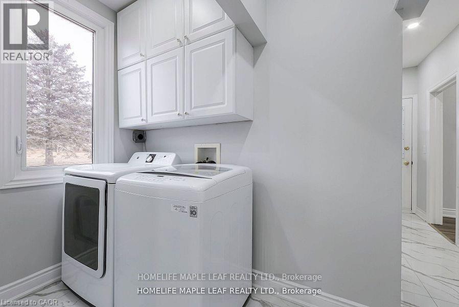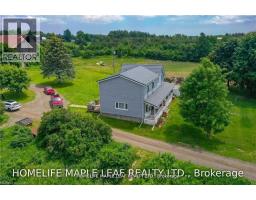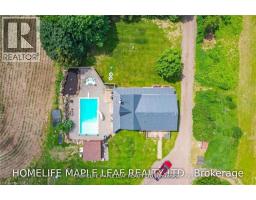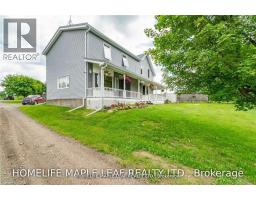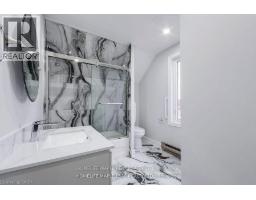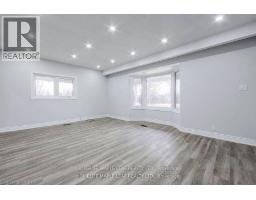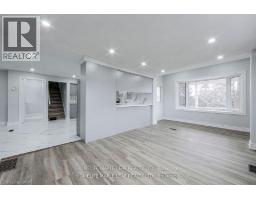12097 6th Line Nassagaweya Milton, Ontario L7J 2L7
5 Bedroom
3 Bathroom
2,540 ft2
2 Level
None
Forced Air
Acreage
$2,200,000
PRIME LOCATION, BEAUTIFUL LIVING COUNTRYSIDE PROPERTY 44.9 ACRE FARM WITH 30 ACRES (APPROX.) WORKABLE AND PRIVATE TRAILS. WELL MAINTAINED 5 BEDROOM 2 STOREY HOME WITH SEPARATE LIVING/FAMILY, BREAKFAST AREA & FENCED IN GROUND HEATED POOL. UGRADED WITH VINYL SIDINGS (2016), ALL WINDOWA (2016), METAL ROOF (2017) AND MUCH MORE. EASY ACCESS TO HWY401/TORONTO, MINUTES TO MILTON, GUELPH AND GEORGTOWN. DO NOT MISS THIS OPPORTUNITY. (id:50886)
Property Details
| MLS® Number | 40707665 |
| Property Type | Single Family |
| Amenities Near By | Schools |
| Community Features | School Bus |
| Features | Country Residential |
| Parking Space Total | 10 |
Building
| Bathroom Total | 3 |
| Bedrooms Above Ground | 5 |
| Bedrooms Total | 5 |
| Architectural Style | 2 Level |
| Basement Development | Finished |
| Basement Type | Crawl Space (finished) |
| Construction Style Attachment | Detached |
| Cooling Type | None |
| Exterior Finish | Aluminum Siding |
| Foundation Type | Stone |
| Heating Fuel | Oil |
| Heating Type | Forced Air |
| Stories Total | 2 |
| Size Interior | 2,540 Ft2 |
| Type | House |
| Utility Water | Dug Well |
Land
| Acreage | Yes |
| Land Amenities | Schools |
| Sewer | Septic System |
| Size Depth | 2035 Ft |
| Size Frontage | 968 Ft |
| Size Total Text | 25 - 50 Acres |
| Zoning Description | A |
Rooms
| Level | Type | Length | Width | Dimensions |
|---|---|---|---|---|
| Second Level | 4pc Bathroom | Measurements not available | ||
| Second Level | 3pc Bathroom | Measurements not available | ||
| Second Level | Bedroom | 10'4'' x 7'0'' | ||
| Second Level | Bedroom | 15'1'' x 9'8'' | ||
| Second Level | Bedroom | 11'6'' x 11'0'' | ||
| Second Level | Bedroom | 9'10'' x 9'8'' | ||
| Second Level | Primary Bedroom | 25'6'' x 11'0'' | ||
| Main Level | 3pc Bathroom | Measurements not available | ||
| Main Level | Living Room | 21'6'' x 11'5'' | ||
| Main Level | Family Room | 20'0'' x 15'4'' | ||
| Main Level | Laundry Room | 8'0'' x 4'7'' | ||
| Main Level | Kitchen | 20'7'' x 12'1'' |
https://www.realtor.ca/real-estate/28041507/12097-6th-line-nassagaweya-milton
Contact Us
Contact us for more information
Harjit Brar
Salesperson
www.teamvikandharjit.com/
RE/MAX Real Estate Centre
2 County Court Blvd Suite 150
Brampton, Ontario L6W 3W8
2 County Court Blvd Suite 150
Brampton, Ontario L6W 3W8
(905) 456-1177
(905) 456-1107
www.remaxcentre.ca/



