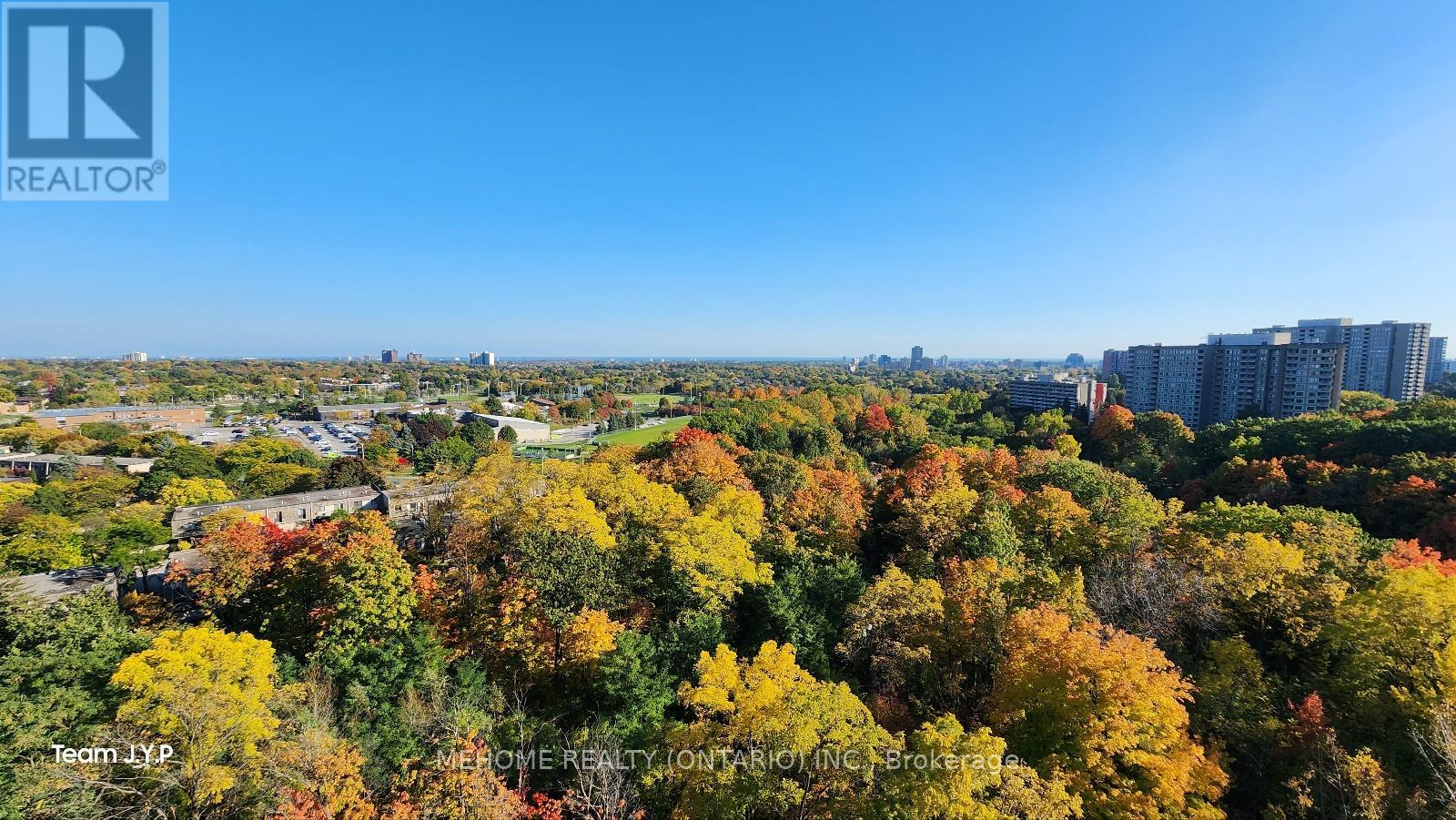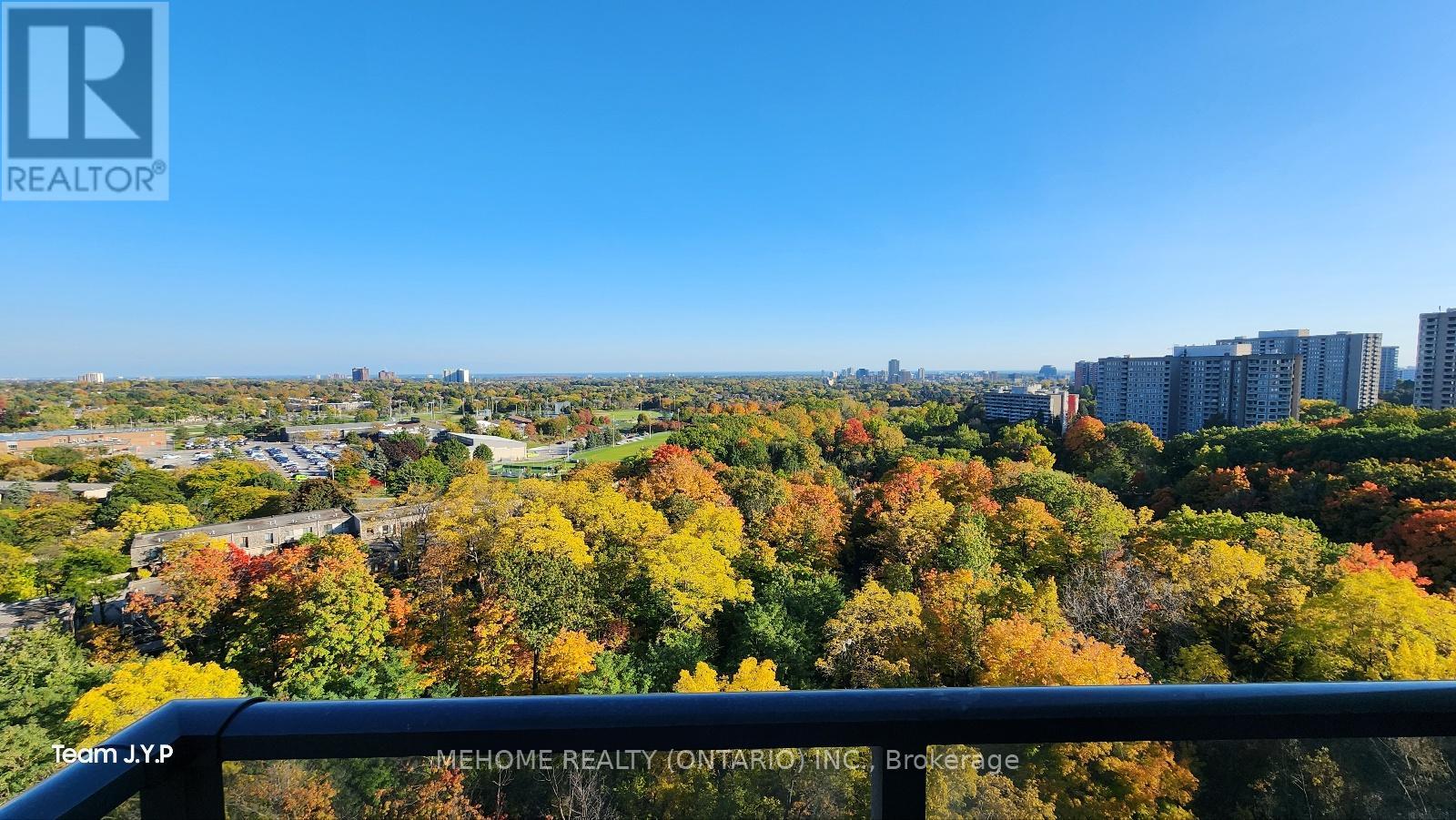1209w - 202 Burnhamthorpe Road E Mississauga, Ontario L5A 4L4
$3,000 Monthly
*EV Charging Parking Lot* Location! Location! Welcome To ""Keystone Condos"". Bright & Spacious 2 Bed + Den + 2 Bath (Den Can Be Converted 3rd Room Or Office). The Natural Lights & Unobstructed South View Through The Floor To Ceiling Windows. Modern Finishes And Laminate Flooring Throughout, Open Concept Kitchen With S/S Appliances & Backsplash And A Balcony With Beautiful South View. Very Convenient Location Walking Distace To Square One Shopping Centre, Close To Public Transit, Go Train, School, Park, Shopping Malls, QEW, Hwy 401&403, Banks, Hospital, Library And Restaurants. Amaizing Amenities Included Party & Meeting Room, Concierge, Media Room, Gym, Swimming Pool, Visitor Parking And So Much More. There's So Much To See And Do Here That You Really Do Have To Live Here To Get It. Must See!!! **** EXTRAS **** Enjoy Unobstructed South View Of Ontario Lake & Downtown Toronto Including CN Tower! (id:50886)
Property Details
| MLS® Number | W9418283 |
| Property Type | Single Family |
| Community Name | Mississauga Valleys |
| AmenitiesNearBy | Hospital, Public Transit, Schools |
| CommunityFeatures | Pet Restrictions, Community Centre |
| Features | Balcony |
| ParkingSpaceTotal | 1 |
| PoolType | Outdoor Pool |
| ViewType | View |
Building
| BathroomTotal | 2 |
| BedroomsAboveGround | 2 |
| BedroomsBelowGround | 1 |
| BedroomsTotal | 3 |
| Amenities | Security/concierge, Exercise Centre, Party Room, Visitor Parking, Storage - Locker |
| Appliances | Dishwasher, Dryer, Microwave, Refrigerator, Stove, Washer |
| CoolingType | Central Air Conditioning |
| ExteriorFinish | Concrete |
| FireProtection | Security System |
| FlooringType | Laminate |
| HeatingFuel | Electric |
| HeatingType | Forced Air |
| SizeInterior | 799.9932 - 898.9921 Sqft |
| Type | Apartment |
Parking
| Underground |
Land
| Acreage | No |
| LandAmenities | Hospital, Public Transit, Schools |
Rooms
| Level | Type | Length | Width | Dimensions |
|---|---|---|---|---|
| Main Level | Living Room | 3.05 m | 4.3 m | 3.05 m x 4.3 m |
| Main Level | Dining Room | 3.05 m | 4.3 m | 3.05 m x 4.3 m |
| Main Level | Primary Bedroom | 3.5 m | 3.6 m | 3.5 m x 3.6 m |
| Main Level | Bedroom 2 | 2.3 m | 2.7 m | 2.3 m x 2.7 m |
| Main Level | Den | 1.9 m | 2.4 m | 1.9 m x 2.4 m |
Interested?
Contact us for more information
Pearl Kim
Salesperson
9120 Leslie St #101
Richmond Hill, Ontario L4B 3J9





























