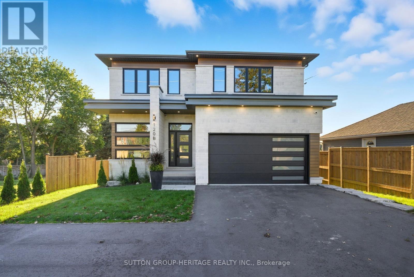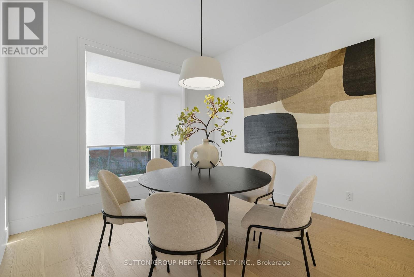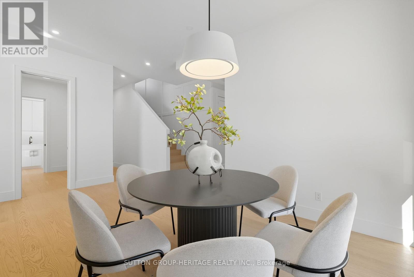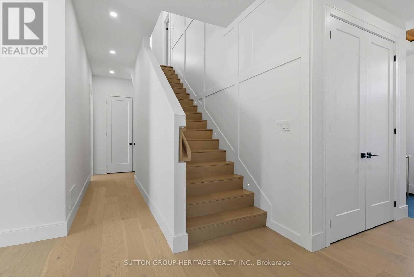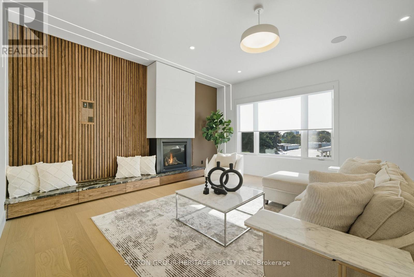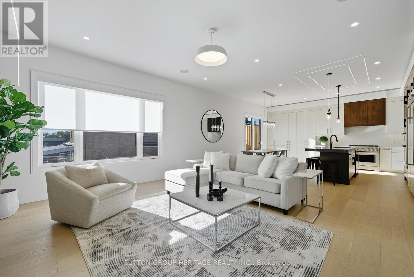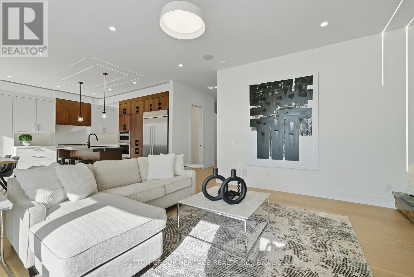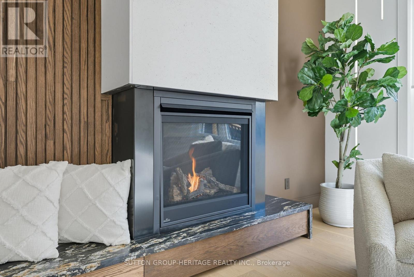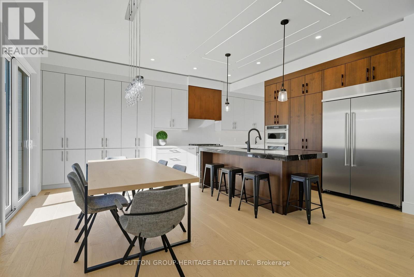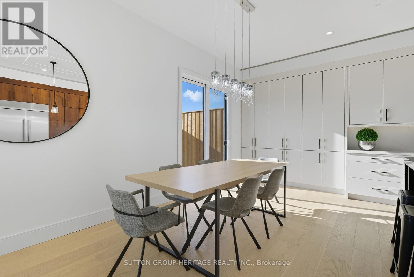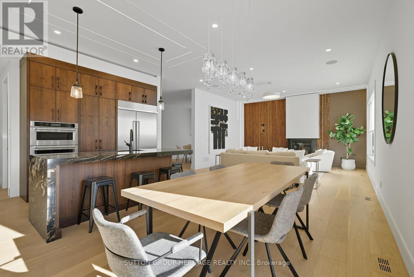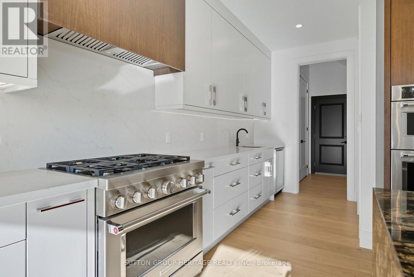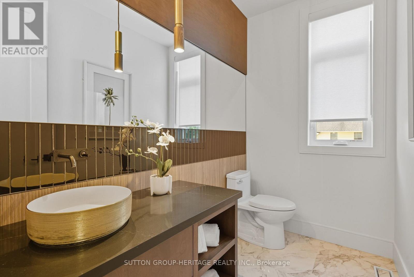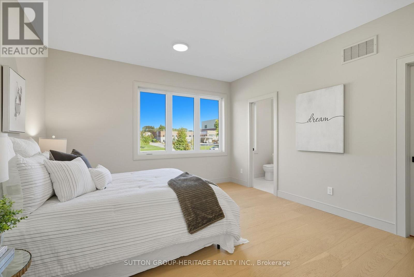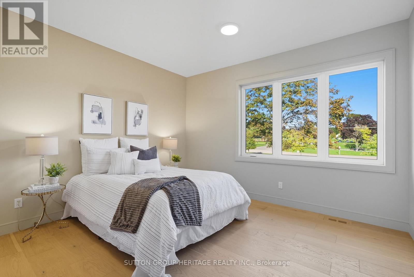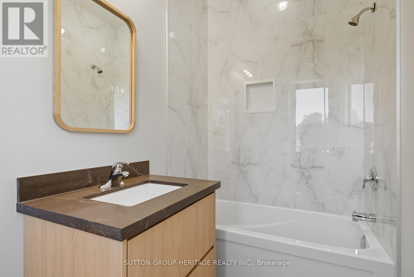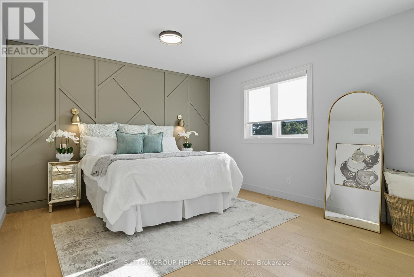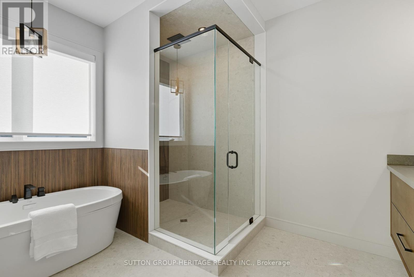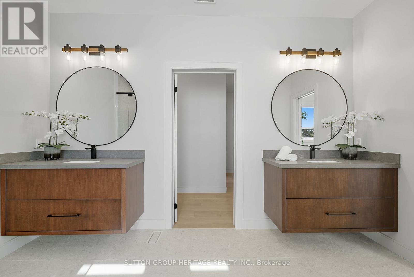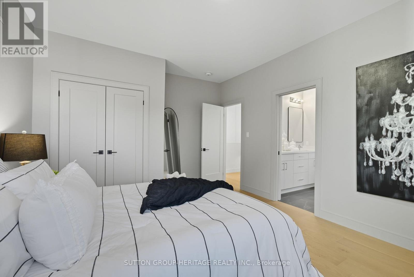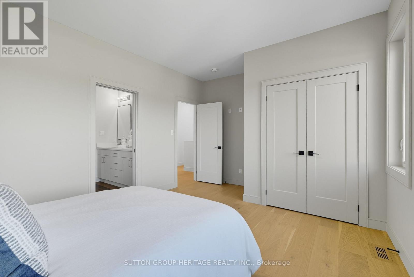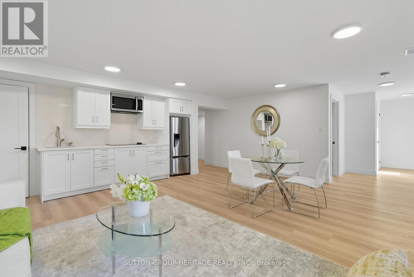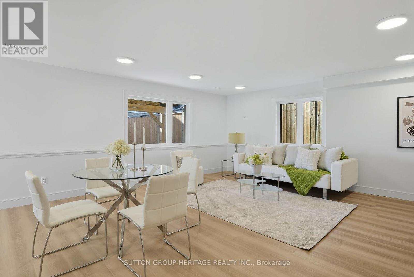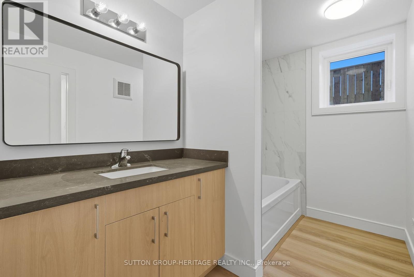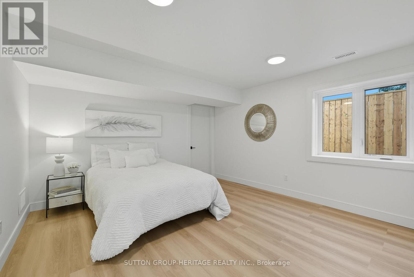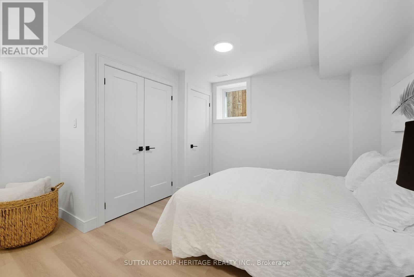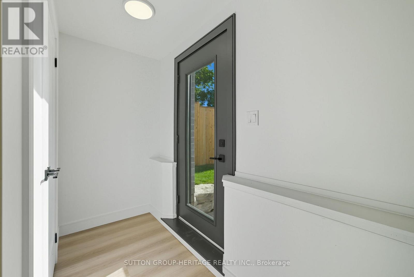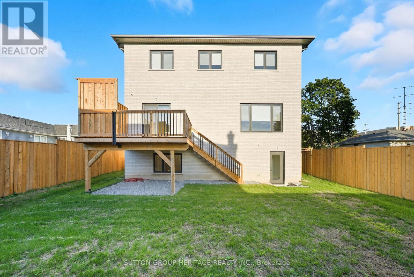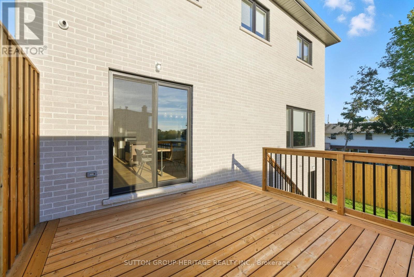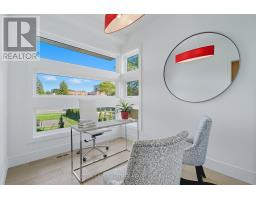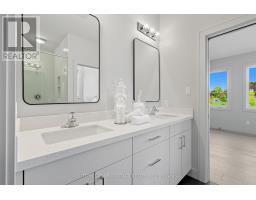120b Cochrane Street Whitby, Ontario L1N 5H8
$1,925,000
Stunning Newly Built Custom Home Offering Over 4,000 Sq Ft Of Finished Living Space With 4+2 Bedrooms And 5 Baths. Soaring 10' Main Floor Ceilings, 9' On 2nd, Extraordinary Finishes Throughout. Open Concept Layout With Modern Oak Feature Wall And Gas Fireplace, Gourmet Kitchen With Huge Butler's Pantry, Extra Prep Area And Wine Fridge, Walk-Out To Large Sun Soaked Deck. Separate Dining Room, Perfect To Everyday And Entertaining. 8" Hardwood Floor On Main And Second Level. Primary Suite Is A True Retreat: Spa-Inspired Ensuite With Soaker Tub And Rainfall Shower, With A Convenient Walk-Through Closet To Laundry. Bright Walk-Out Basement With Oversized Windows, Ideal For Guest Suite, Gym, Or In-Law/Nanny Suite, Home Base Business, Multi Family Living With Tons Of Space To Grow. All Just Minutes From Downtown Whitby's Shops, Dining And Amenities. A Perfect Blend Of Elegance And Functionality. This Home Truly Elevates Modern Living And A Convenient Location. (id:50886)
Property Details
| MLS® Number | E12443184 |
| Property Type | Single Family |
| Community Name | Lynde Creek |
| Amenities Near By | Park, Public Transit, Schools |
| Equipment Type | Water Heater - Gas, Water Heater |
| Features | Carpet Free, In-law Suite |
| Parking Space Total | 7 |
| Rental Equipment Type | Water Heater - Gas, Water Heater |
| Structure | Deck |
Building
| Bathroom Total | 5 |
| Bedrooms Above Ground | 4 |
| Bedrooms Below Ground | 2 |
| Bedrooms Total | 6 |
| Age | New Building |
| Appliances | Water Heater, Garage Door Opener |
| Basement Development | Finished |
| Basement Features | Walk Out |
| Basement Type | N/a (finished) |
| Construction Style Attachment | Detached |
| Cooling Type | Central Air Conditioning |
| Exterior Finish | Brick, Stone |
| Fireplace Present | Yes |
| Flooring Type | Hardwood, Laminate |
| Foundation Type | Poured Concrete |
| Half Bath Total | 1 |
| Heating Fuel | Natural Gas |
| Heating Type | Forced Air |
| Stories Total | 2 |
| Size Interior | 3,000 - 3,500 Ft2 |
| Type | House |
| Utility Water | Municipal Water |
Parking
| Attached Garage | |
| Garage |
Land
| Acreage | No |
| Fence Type | Fenced Yard |
| Land Amenities | Park, Public Transit, Schools |
| Sewer | Sanitary Sewer |
| Size Depth | 127 Ft ,8 In |
| Size Frontage | 49 Ft ,7 In |
| Size Irregular | 49.6 X 127.7 Ft |
| Size Total Text | 49.6 X 127.7 Ft |
Rooms
| Level | Type | Length | Width | Dimensions |
|---|---|---|---|---|
| Second Level | Primary Bedroom | 6.47 m | 4.08 m | 6.47 m x 4.08 m |
| Second Level | Bedroom 2 | 3.93 m | 4.26 m | 3.93 m x 4.26 m |
| Second Level | Bedroom 3 | 3.63 m | 4.87 m | 3.63 m x 4.87 m |
| Second Level | Bedroom 4 | 3.7 m | 4.72 m | 3.7 m x 4.72 m |
| Basement | Recreational, Games Room | 6.22 m | 5.02 m | 6.22 m x 5.02 m |
| Basement | Other | 3.7 m | 1.83 m | 3.7 m x 1.83 m |
| Basement | Bedroom 5 | 4.39 m | 3 m | 4.39 m x 3 m |
| Basement | Bedroom | 3.98 m | 3.88 m | 3.98 m x 3.88 m |
| Main Level | Office | 3.35 m | 2.48 m | 3.35 m x 2.48 m |
| Main Level | Dining Room | 3.37 m | 4.01 m | 3.37 m x 4.01 m |
| Main Level | Living Room | 5.13 m | 5.58 m | 5.13 m x 5.58 m |
| Main Level | Kitchen | 5.08 m | 5 m | 5.08 m x 5 m |
Utilities
| Cable | Available |
| Electricity | Installed |
| Sewer | Installed |
https://www.realtor.ca/real-estate/28948022/120b-cochrane-street-whitby-lynde-creek-lynde-creek
Contact Us
Contact us for more information
Lindsay Bigioni
Salesperson
www.bigionirealestate.com/
teambigioni@teambigioni/
300 Clements Road West
Ajax, Ontario L1S 3C6
(905) 619-9500
(905) 619-3334
www.suttongroupheritage.ca/
Suzanne Kimberley Bigioni
Salesperson
300 Clements Road West
Ajax, Ontario L1S 3C6
(905) 619-9500
(905) 619-3334
www.suttongroupheritage.ca/

