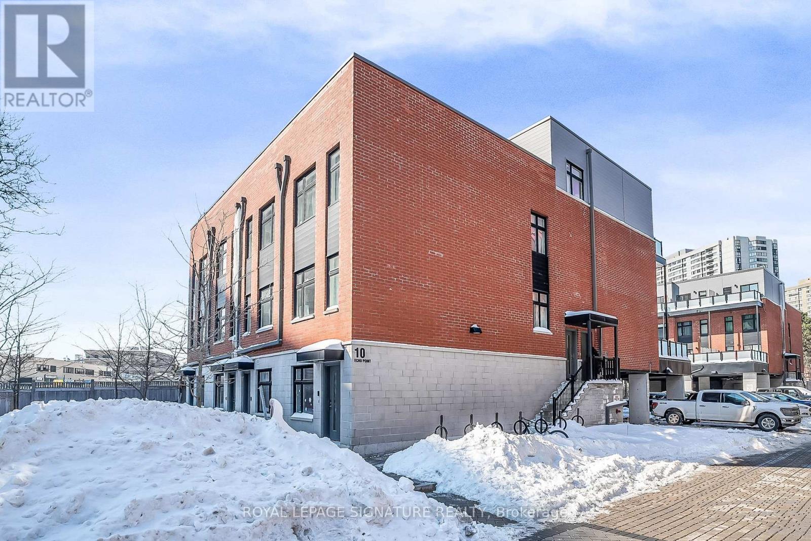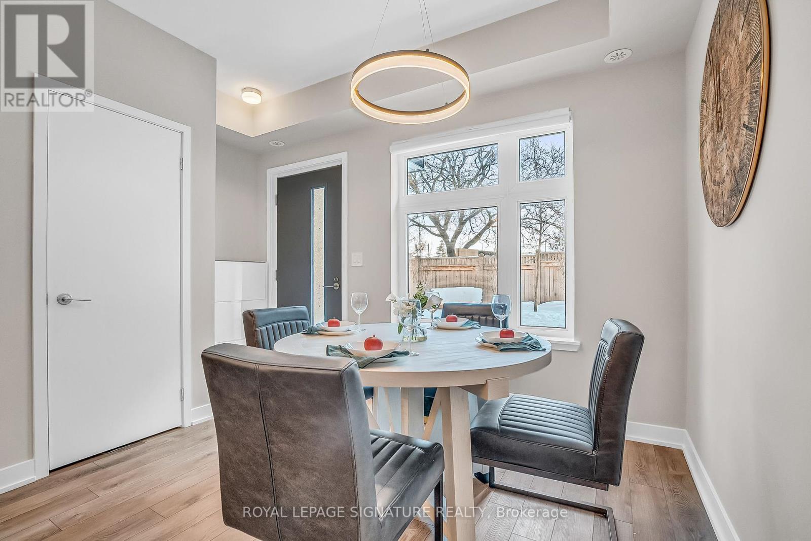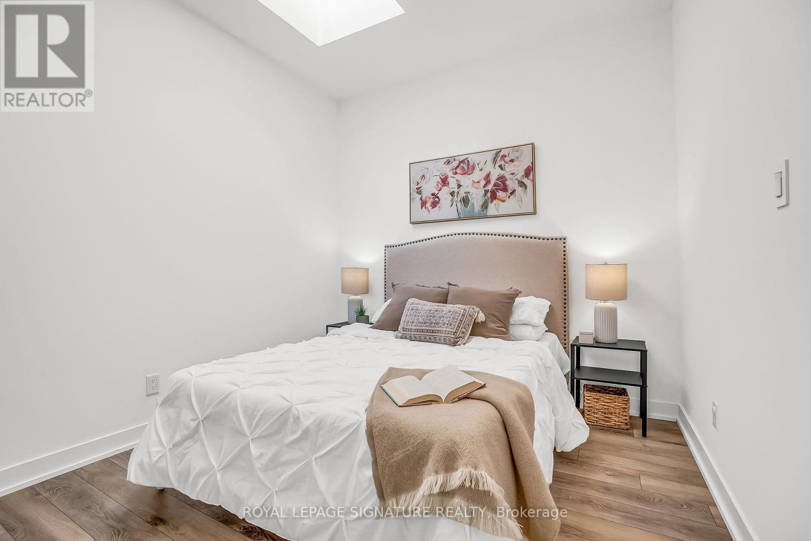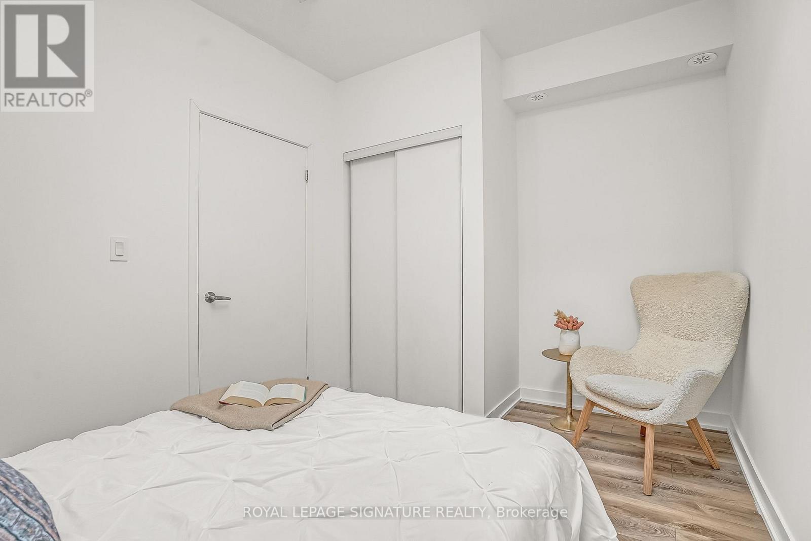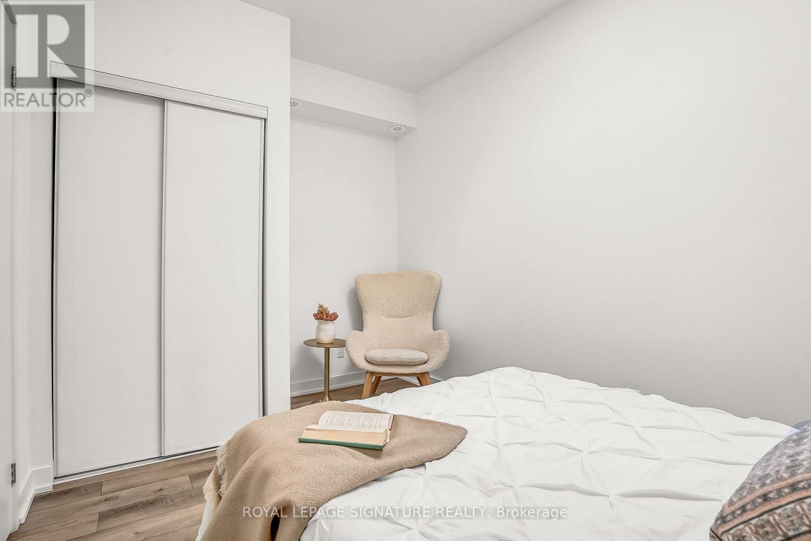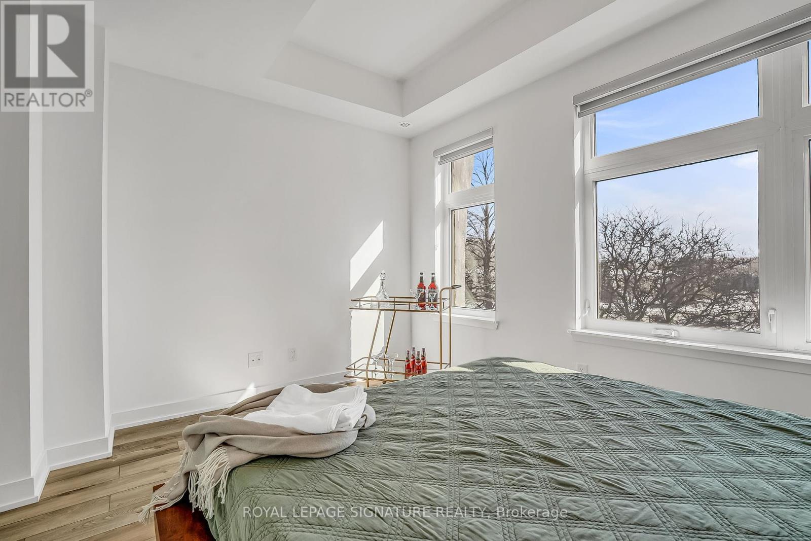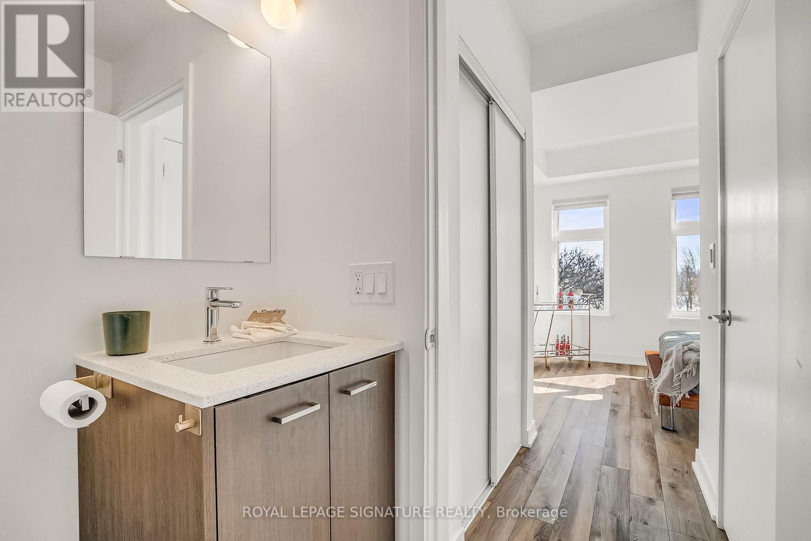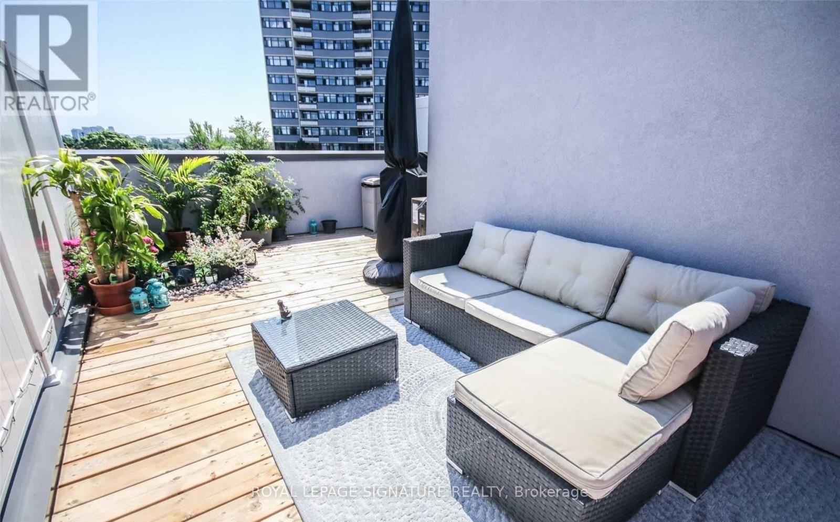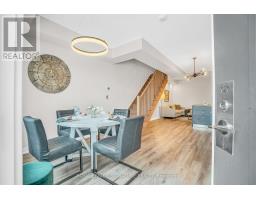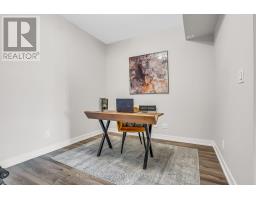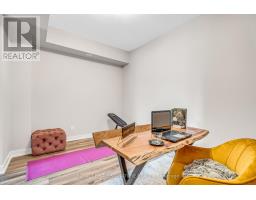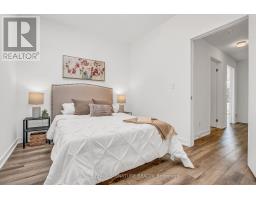121 - 10 Echo Point Toronto, Ontario M1W 0A7
$848,900Maintenance, Common Area Maintenance, Insurance, Parking
$523.49 Monthly
Maintenance, Common Area Maintenance, Insurance, Parking
$523.49 MonthlyStylish & Spacious Stacked Townhouse in Prime L'Amoreaux! Welcome to this elegant and modern 3-bedroom + den stacked townhouse, perfectly nestled in the prestigious L'Amoreaux community.Designed for comfort and style, this home features an open-concept layout, high 9-ft ceilings,and an abundance of natural light thanks to a beautiful skylight. The versatile den offers endless possibilities ideal for a home office, media room, or extra family space. The primary bedroom boasts an ensuite bathroom, while the large walk-out rooftop patio extends your living space outdoors perfect for entertaining or relaxing. Enjoy unmatched convenience with top-rated schools, Seneca College, shopping malls, parks, grocery stores, and hospitals all within walking distance. Plus, easy access to public transit, Highway 401 & 404, and major amenities make commuting a breeze. Move-in ready and perfect for **first-time buyers, families,or investors**this is a must-see! (id:50886)
Property Details
| MLS® Number | E11984941 |
| Property Type | Single Family |
| Community Name | L'Amoreaux |
| Amenities Near By | Park, Place Of Worship, Public Transit, Schools |
| Community Features | Pet Restrictions, Community Centre |
| Equipment Type | Water Heater |
| Features | Carpet Free |
| Parking Space Total | 1 |
| Rental Equipment Type | Water Heater |
| Structure | Deck |
Building
| Bathroom Total | 2 |
| Bedrooms Above Ground | 3 |
| Bedrooms Below Ground | 1 |
| Bedrooms Total | 4 |
| Amenities | Visitor Parking |
| Appliances | Oven - Built-in, Water Heater, Dishwasher, Dryer, Microwave, Range, Stove, Washer, Refrigerator |
| Cooling Type | Central Air Conditioning |
| Exterior Finish | Brick, Stucco |
| Flooring Type | Laminate, Tile |
| Foundation Type | Concrete |
| Heating Fuel | Natural Gas |
| Heating Type | Forced Air |
| Stories Total | 3 |
| Size Interior | 1,400 - 1,599 Ft2 |
| Type | Row / Townhouse |
Parking
| Carport | |
| Garage | |
| Covered |
Land
| Acreage | No |
| Land Amenities | Park, Place Of Worship, Public Transit, Schools |
Rooms
| Level | Type | Length | Width | Dimensions |
|---|---|---|---|---|
| Second Level | Den | Measurements not available | ||
| Second Level | Bedroom 2 | Measurements not available | ||
| Second Level | Bathroom | Measurements not available | ||
| Second Level | Bedroom 3 | Measurements not available | ||
| Third Level | Primary Bedroom | Measurements not available | ||
| Third Level | Bathroom | Measurements not available | ||
| Main Level | Eating Area | Measurements not available | ||
| Main Level | Kitchen | Measurements not available | ||
| Main Level | Living Room | Measurements not available | ||
| Upper Level | Other | Measurements not available |
https://www.realtor.ca/real-estate/27944619/121-10-echo-point-toronto-lamoreaux-lamoreaux
Contact Us
Contact us for more information
David Darbani
Salesperson
www.davidandsarahteam.com/
www.facebook.com/davidandsarahteam
www.linkedin.com/in/david-darbani-3a75792b
8 Sampson Mews Suite 201 The Shops At Don Mills
Toronto, Ontario M3C 0H5
(416) 443-0300
(416) 443-8619
Sarah Darbani
Salesperson
(647) 984-2886
www.davidandsarahteam.com/
www.facebook.com/davidandsarahteam
www.linkedin.com/in/sarahgheriani
8 Sampson Mews Suite 201 The Shops At Don Mills
Toronto, Ontario M3C 0H5
(416) 443-0300
(416) 443-8619


