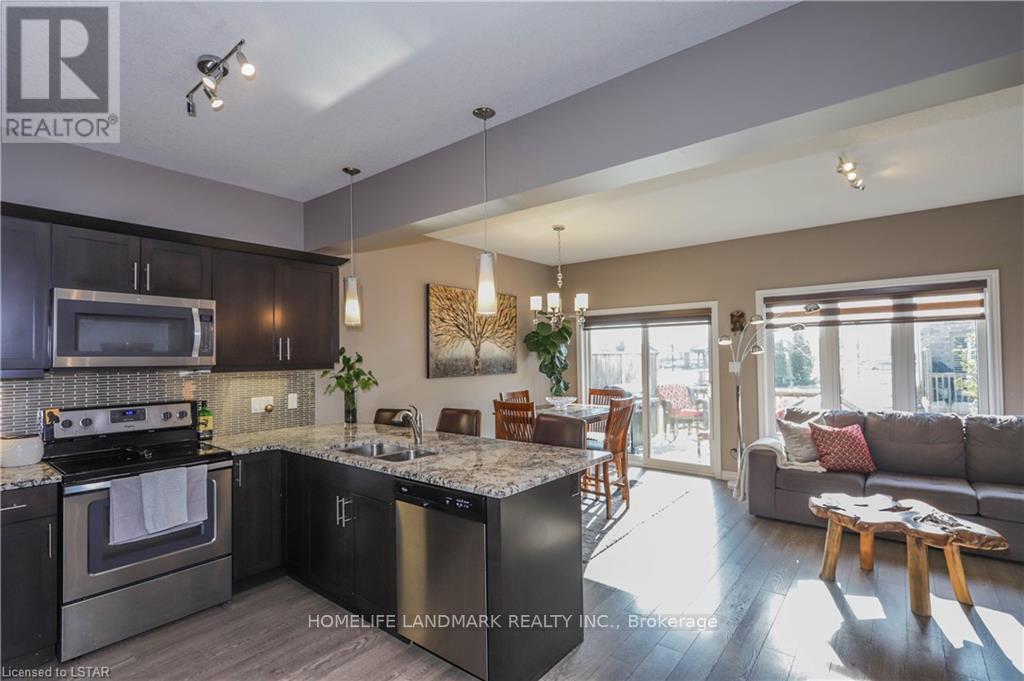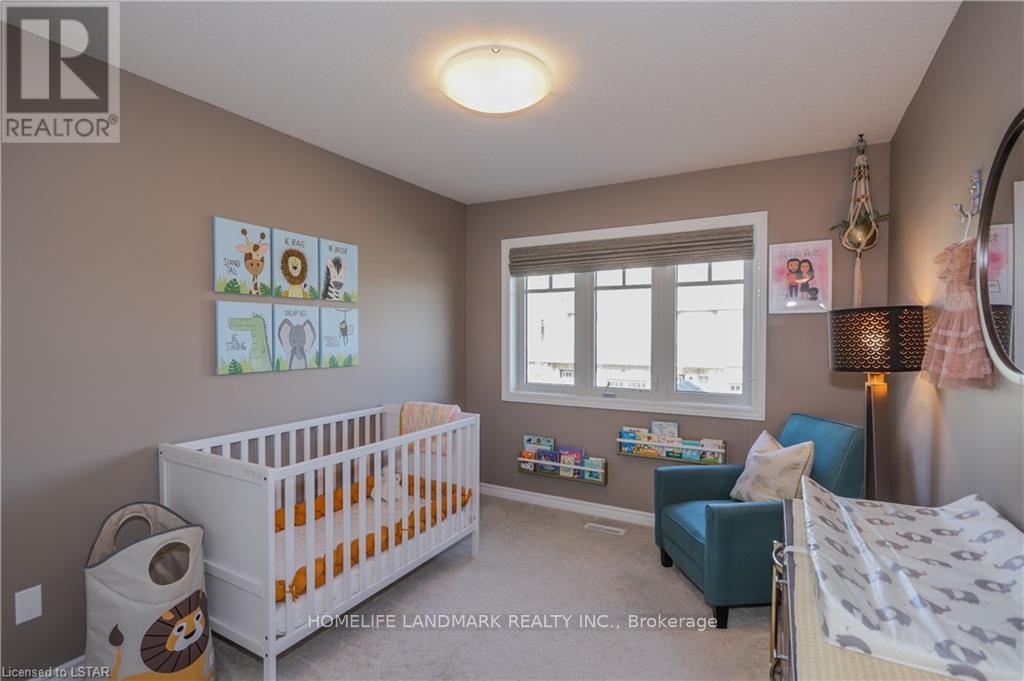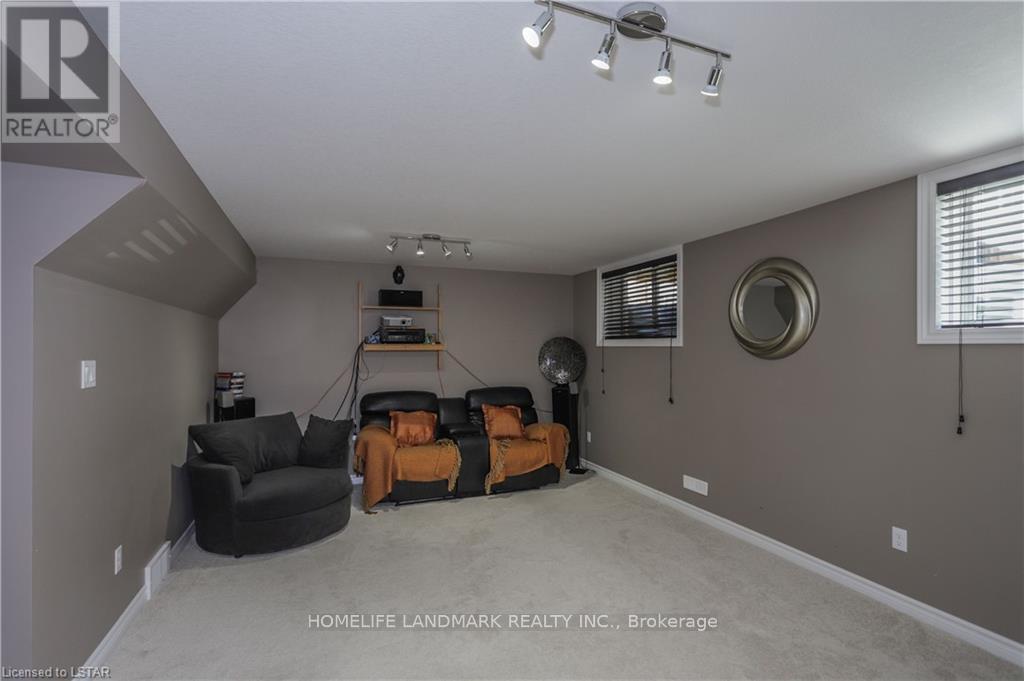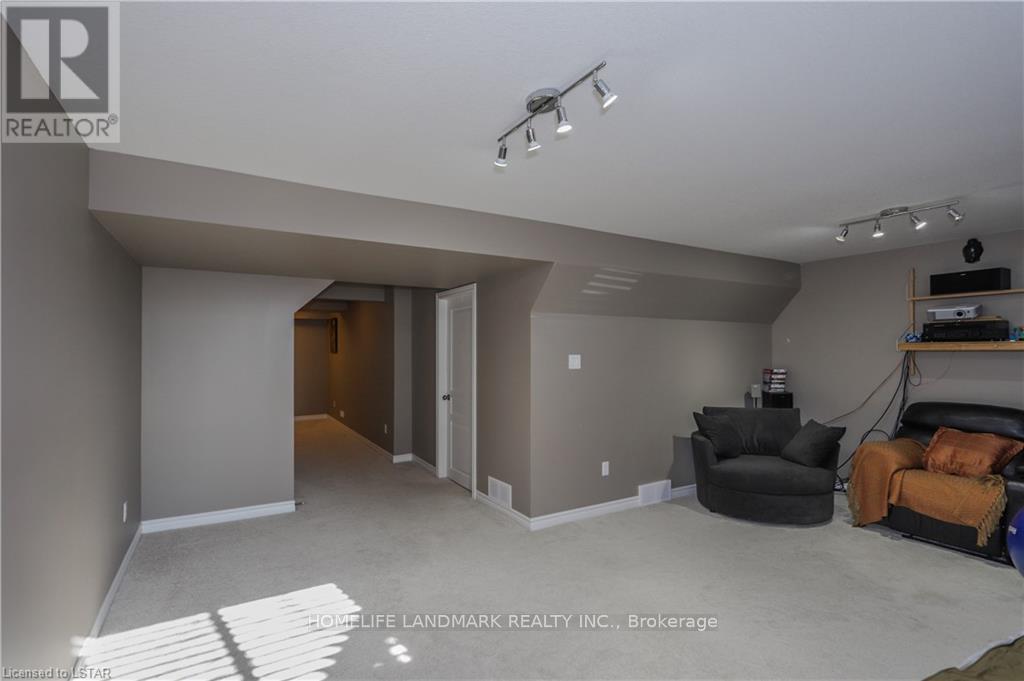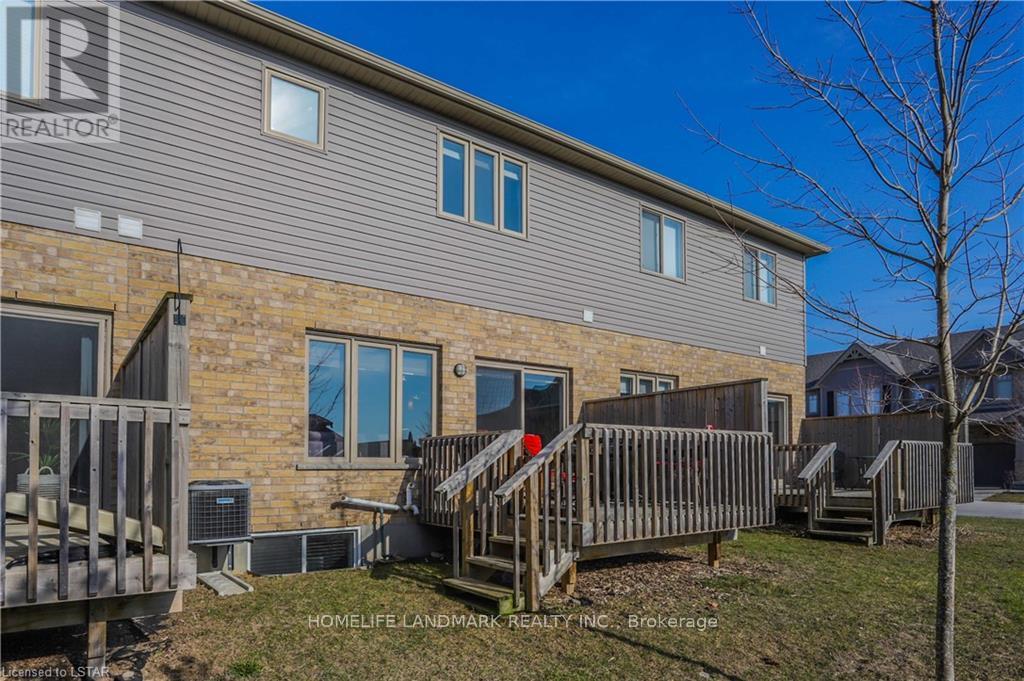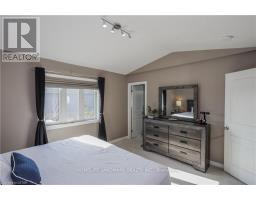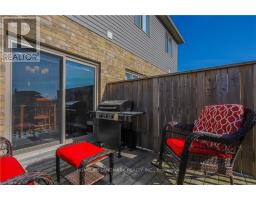121 - 1924 Cedarhollow Boulevard London, Ontario N5X 0K3
$3,000 Monthly
AVAILABLE JANUARARY~FEBUARARY, 2025! Welcome to River Trail Gate Community Townhouses from Auburn Homes in the desirable Cedar Hollow neighborhood. This three-bedroom, three-bathroom townhouse was built in 2016 and well-kept and maintained. The main floor has an open concept floor plan with a granite countertop throughout the kitchen and a large peninsular style for a breakfast bar seating. Spacious living/family room for all your entertaining needs. Large master bedroom with a 4-piece ensuite bathroom and walk-in closet. Two good-sized bedrooms on the second floor with a main 4-piece bathroom. Bonus area in the second level that is currently used as a home office. Fully finished basement with family recreation room. Short walking distance to Cedarhollow Public School and school bus to Mother Teresa Catholic School. $3,000 Monthly rent plus utilities. Hot water heater included. **** EXTRAS **** ***Lease requirement: Rental Application, Credit Check, Deposit, Post Dated Cheques, $200 Key Deposit, Employment Letter, 3 Recent Pay Stubs, Copy of Photo ID, Lease Agreement, Non Smoking Policy, References from previous landlords. (id:50886)
Property Details
| MLS® Number | X10424088 |
| Property Type | Single Family |
| Community Name | North D |
| CommunityFeatures | Pet Restrictions |
| Features | Balcony, Sump Pump |
| ParkingSpaceTotal | 2 |
Building
| BathroomTotal | 3 |
| BedroomsAboveGround | 3 |
| BedroomsTotal | 3 |
| Appliances | Water Heater, Dishwasher, Dryer, Microwave, Refrigerator, Stove, Washer, Window Coverings |
| BasementDevelopment | Finished |
| BasementType | Full (finished) |
| CoolingType | Central Air Conditioning |
| ExteriorFinish | Brick, Concrete |
| HalfBathTotal | 1 |
| HeatingFuel | Natural Gas |
| HeatingType | Forced Air |
| StoriesTotal | 2 |
| SizeInterior | 1399.9886 - 1598.9864 Sqft |
| Type | Row / Townhouse |
Parking
| Attached Garage |
Land
| Acreage | No |
Rooms
| Level | Type | Length | Width | Dimensions |
|---|---|---|---|---|
| Second Level | Primary Bedroom | 3.9 m | 3.66 m | 3.9 m x 3.66 m |
| Second Level | Bedroom 2 | 4.78 m | 4.42 m | 4.78 m x 4.42 m |
| Second Level | Bedroom 3 | 4.78 m | 4.88 m | 4.78 m x 4.88 m |
| Second Level | Den | 1.83 m | 1.83 m | 1.83 m x 1.83 m |
| Second Level | Bathroom | Measurements not available | ||
| Second Level | Bathroom | Measurements not available | ||
| Basement | Recreational, Games Room | 7.01 m | 3.96 m | 7.01 m x 3.96 m |
| Main Level | Kitchen | 3.45 m | 3.35 m | 3.45 m x 3.35 m |
| Main Level | Dining Room | 2.44 m | 3.3 m | 2.44 m x 3.3 m |
| Main Level | Living Room | 4.62 m | 4.88 m | 4.62 m x 4.88 m |
| Main Level | Bathroom | Measurements not available |
https://www.realtor.ca/real-estate/27650352/121-1924-cedarhollow-boulevard-london-north-d
Interested?
Contact us for more information
Logan Yu
Salesperson
7240 Woodbine Ave Unit 103
Markham, Ontario L3R 1A4







