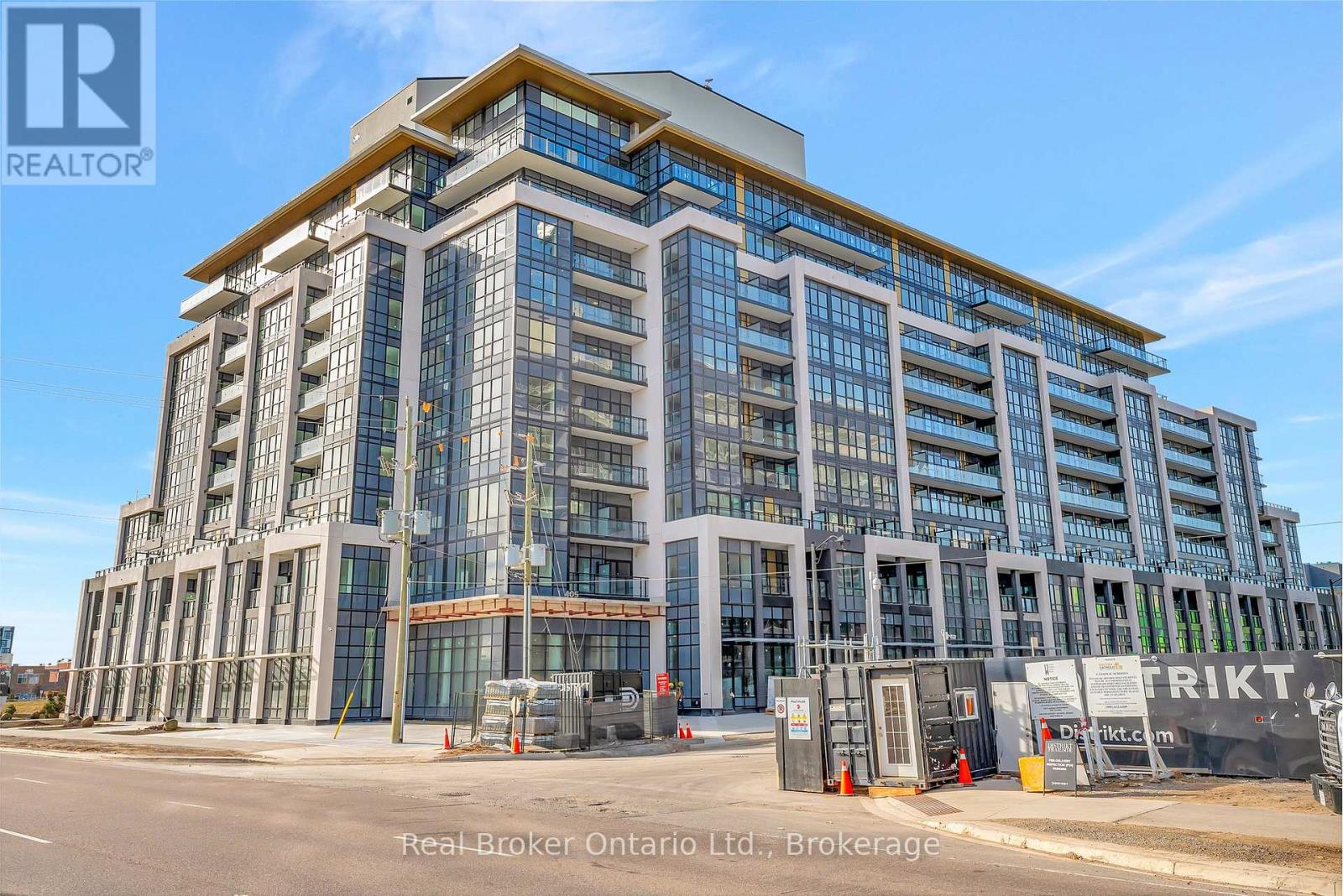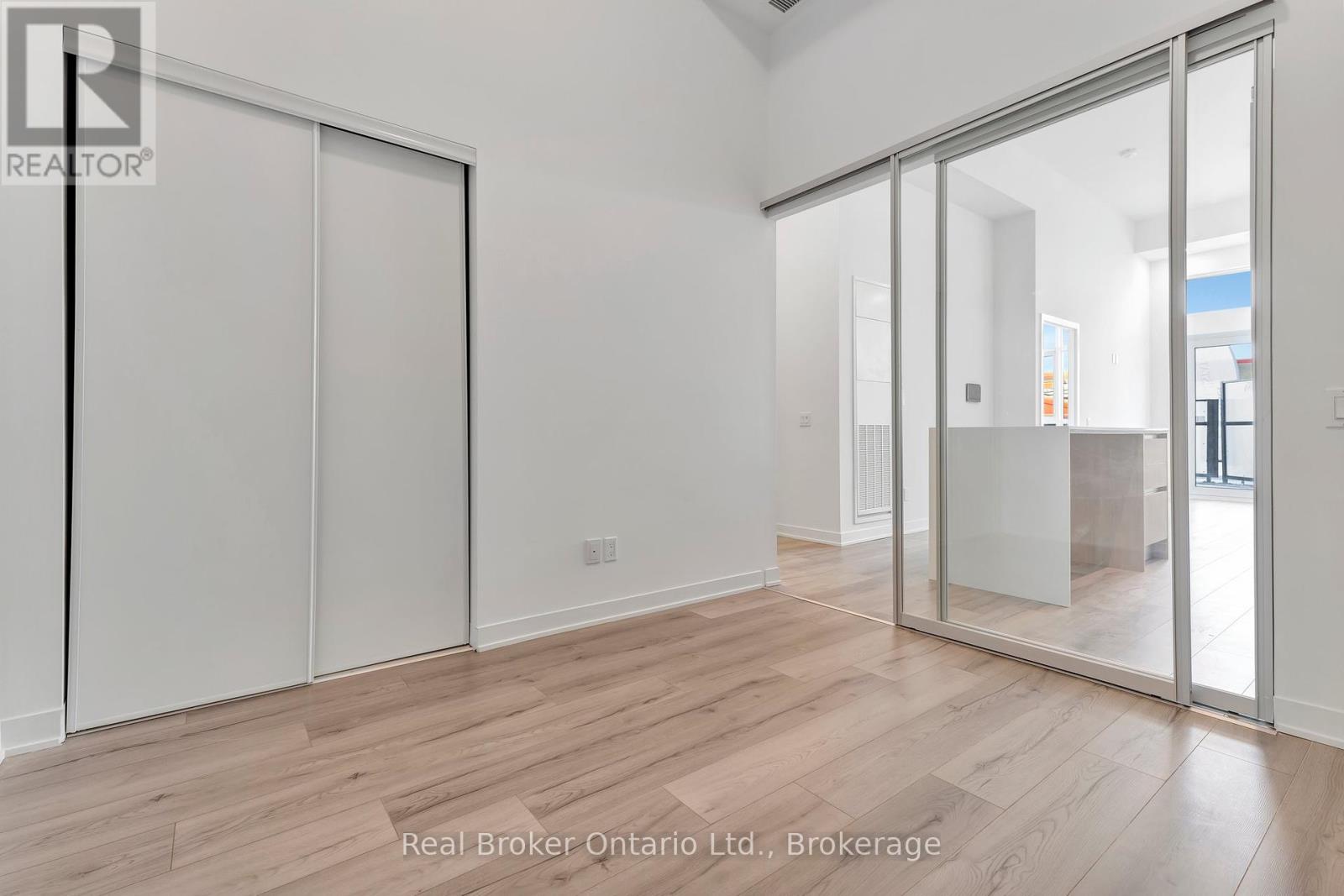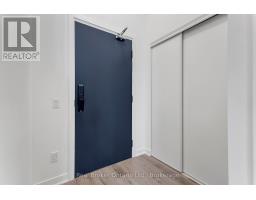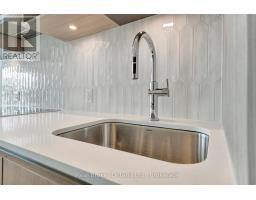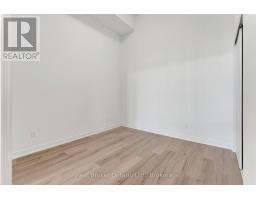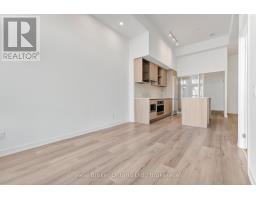121 - 405 Dundas Street W Oakville, Ontario L6M 5P9
$2,650 Monthly
Welcome to DISTRIKT, a brand new modern condo development in Oakville. This main floor 766 sq ft 2 bedroom, 2 bath unit offers soaring 12ft loft like ceilings and large windows offering tons of natural light. Upgraded kitchen cabinetry with integrated and panelled stainless steel appliances, quartz countertops & kitchen island. Walk out to the large private terrace with natural gas BBQ hook up & hose bib. The perfect spot for entertaining and enjoying the outdoors. Condo amenities include 24 hr conceirge, lounge & games room, terrace with bbq, & pet washing station. This building is AI integrated and offers 1 parking spot and 1 locker. Located close to the 407 & 403, Oakville Trafalgar Memorial Hospital and walking distance to Fortinos, shops and restaurants! (id:50886)
Property Details
| MLS® Number | W12000117 |
| Property Type | Single Family |
| Community Name | 1008 - GO Glenorchy |
| Community Features | Pet Restrictions |
| Parking Space Total | 1 |
Building
| Bathroom Total | 2 |
| Bedrooms Above Ground | 2 |
| Bedrooms Total | 2 |
| Age | New Building |
| Amenities | Storage - Locker |
| Appliances | Dishwasher, Dryer, Garage Door Opener, Microwave, Hood Fan, Stove, Washer, Refrigerator |
| Cooling Type | Central Air Conditioning |
| Exterior Finish | Concrete, Steel |
| Heating Fuel | Natural Gas |
| Heating Type | Forced Air |
| Size Interior | 700 - 799 Ft2 |
| Type | Apartment |
Parking
| Underground | |
| Garage |
Land
| Acreage | No |
Rooms
| Level | Type | Length | Width | Dimensions |
|---|---|---|---|---|
| Main Level | Kitchen | 3.51 m | 3.33 m | 3.51 m x 3.33 m |
| Main Level | Living Room | 4.19 m | 3 m | 4.19 m x 3 m |
| Main Level | Primary Bedroom | 3.05 m | 3 m | 3.05 m x 3 m |
| Main Level | Bedroom | 3.05 m | 3.05 m | 3.05 m x 3.05 m |
Contact Us
Contact us for more information
Andrea Mcdonald
Salesperson
www.mcdgroup.ca/
www.instagram.com/andreamcdonald_homes/
4145 North Service Rd - 2nd Floor #c
Burlington, Ontario M5X 1E3
(888) 311-1172



