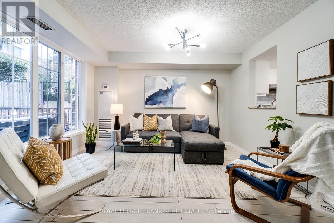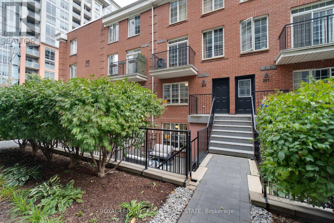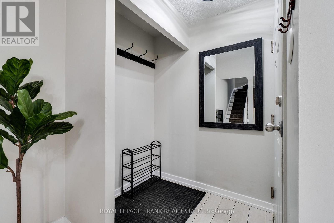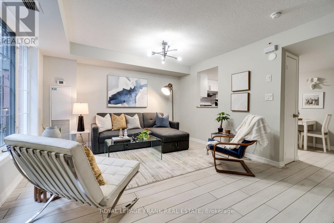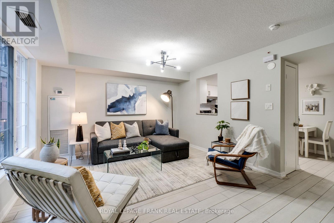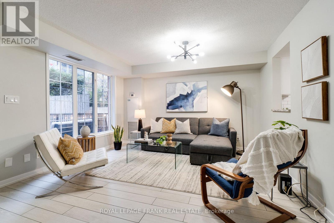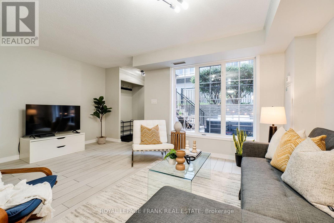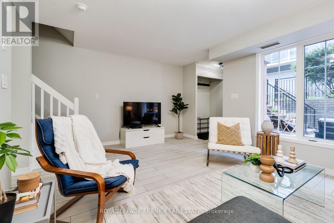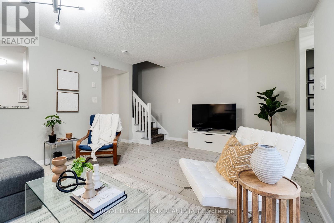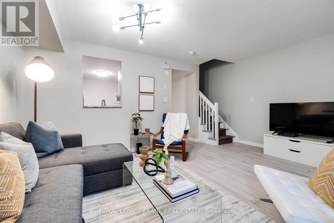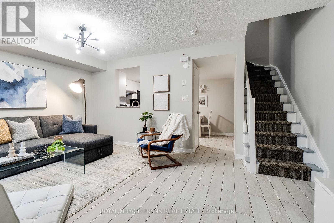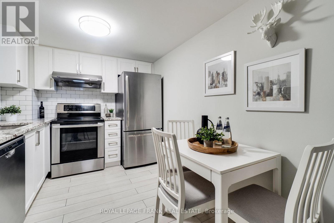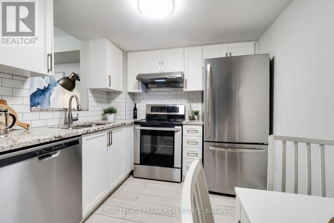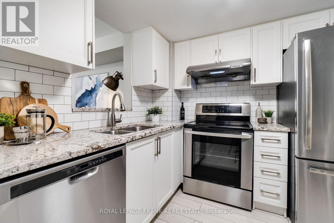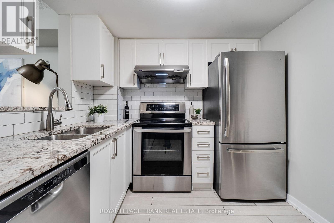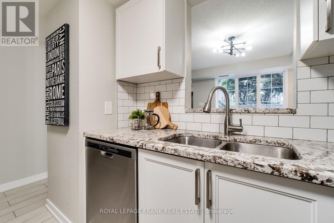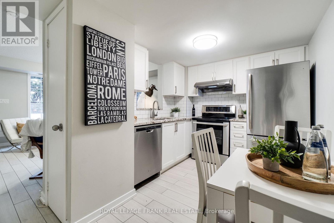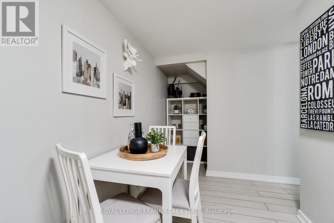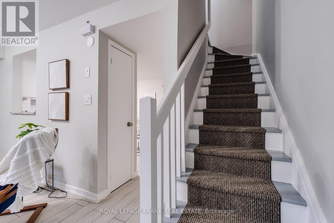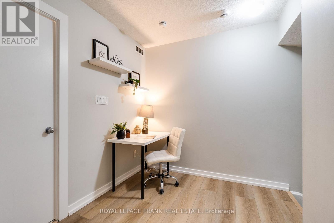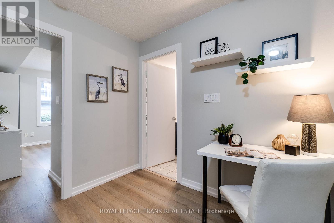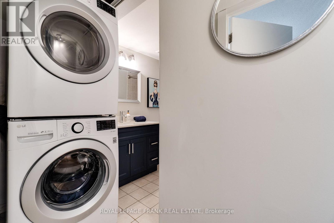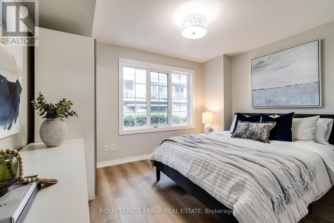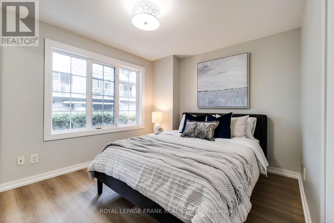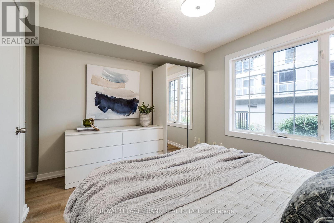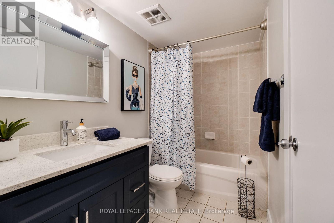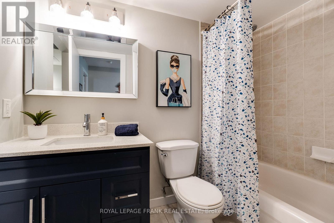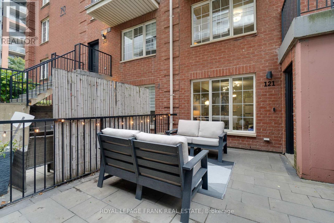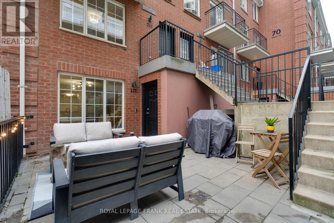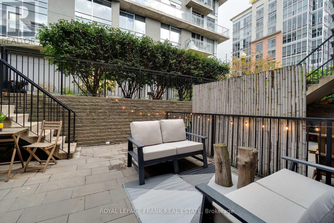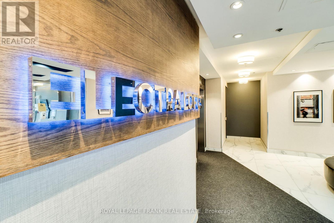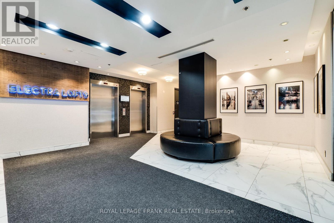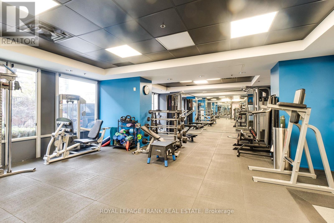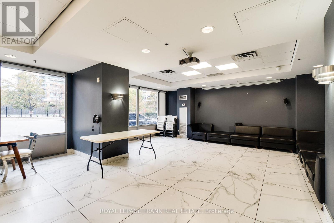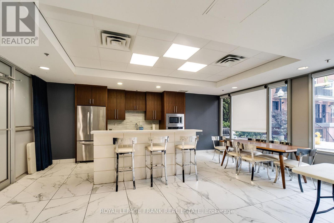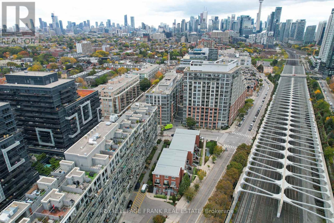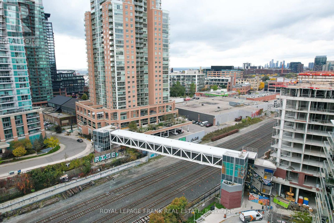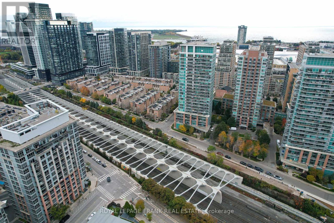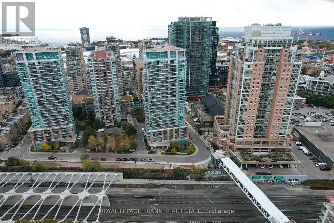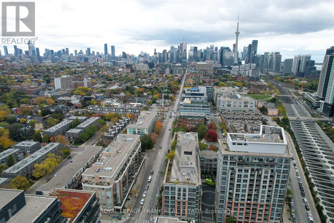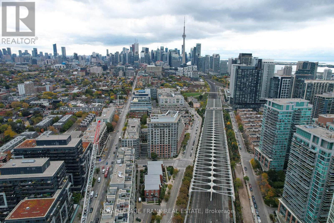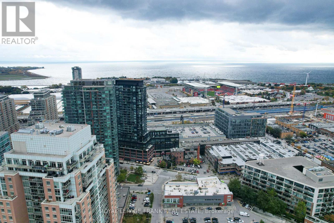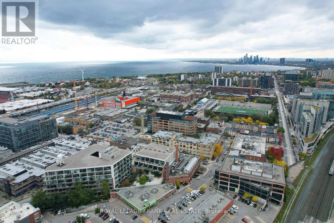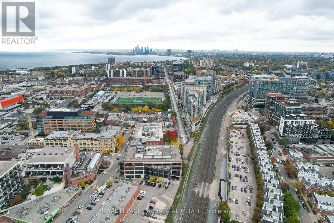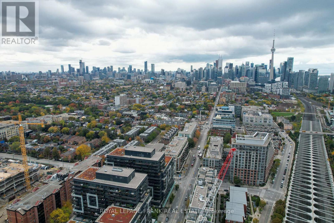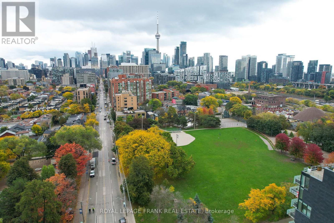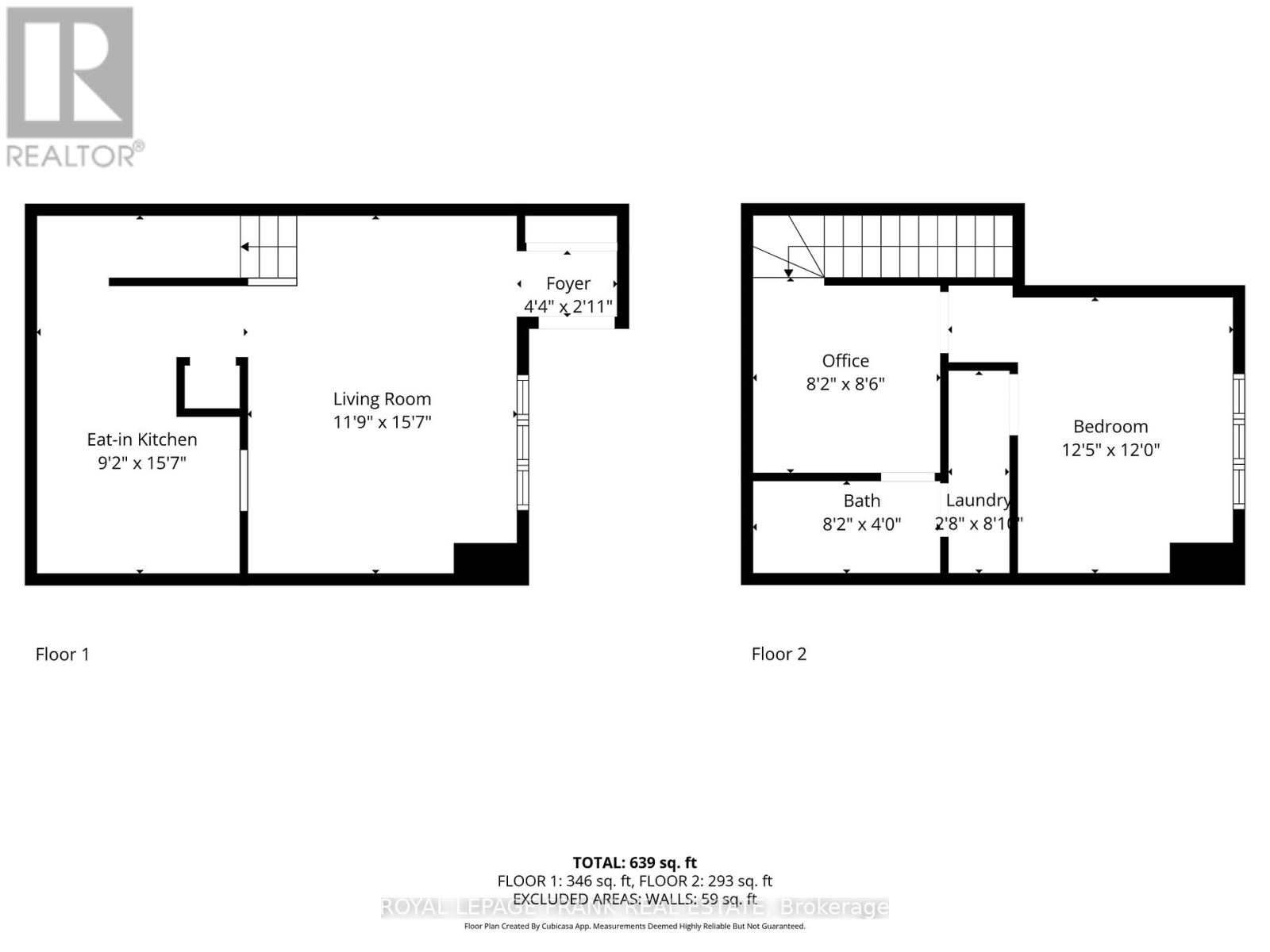121 - 70 Douro Street Toronto, Ontario M6K 3N4
$579,900Maintenance, Heat, Common Area Maintenance, Electricity, Insurance, Water, Parking
$493.72 Monthly
Maintenance, Heat, Common Area Maintenance, Electricity, Insurance, Water, Parking
$493.72 MonthlyMOTIVATED SELLER! Rare two-story Townhome at Electra Lofts with private King St. patio. This 710 sq. ft., two-level Townhome offers a 1-bedroom plus office area, one bath, and in-suite laundry. The standout feature is your own private patio offering the perfect space for relaxing and entertaining. This unit includes one monitored underground parking spot with ample visitor parking along with all the benefits of the Electra Lofts' impressive amenities: Fitness Centre, Party Room, and Media/Meeting Room located in a fiscally responsible, well-managed building. Steps from the TTC, restaurants, groceries, shopping, and the pedestrian bridge to the heart of Liberty Village - don't miss this unique opportunity! (id:50886)
Property Details
| MLS® Number | C12476516 |
| Property Type | Single Family |
| Community Name | Niagara |
| Amenities Near By | Park, Place Of Worship, Public Transit |
| Community Features | Pets Allowed With Restrictions |
| Features | Elevator |
| Parking Space Total | 1 |
| View Type | City View |
Building
| Bathroom Total | 1 |
| Bedrooms Above Ground | 1 |
| Bedrooms Below Ground | 1 |
| Bedrooms Total | 2 |
| Amenities | Exercise Centre, Party Room |
| Appliances | Dishwasher, Dryer, Hood Fan, Stove, Washer, Refrigerator |
| Basement Type | None |
| Cooling Type | Central Air Conditioning |
| Exterior Finish | Brick, Concrete |
| Fire Protection | Smoke Detectors |
| Flooring Type | Tile, Vinyl |
| Heating Fuel | Natural Gas |
| Heating Type | Forced Air |
| Stories Total | 2 |
| Size Interior | 700 - 799 Ft2 |
| Type | Row / Townhouse |
Parking
| Underground | |
| Garage |
Land
| Acreage | No |
| Land Amenities | Park, Place Of Worship, Public Transit |
Rooms
| Level | Type | Length | Width | Dimensions |
|---|---|---|---|---|
| Second Level | Office | 2.55 m | 2.16 m | 2.55 m x 2.16 m |
| Second Level | Bedroom | 3.81 m | 3 m | 3.81 m x 3 m |
| Second Level | Bathroom | 1.5 m | 2.52 m | 1.5 m x 2.52 m |
| Main Level | Living Room | 5.03 m | 3.84 m | 5.03 m x 3.84 m |
| Main Level | Kitchen | 3.95 m | 1.87 m | 3.95 m x 1.87 m |
https://www.realtor.ca/real-estate/29020150/121-70-douro-street-toronto-niagara-niagara
Contact Us
Contact us for more information
Jami Sampson
Salesperson
www.facebook.com/jami.sampson.9/
(705) 656-1035
www.royallepagefrank.com/

