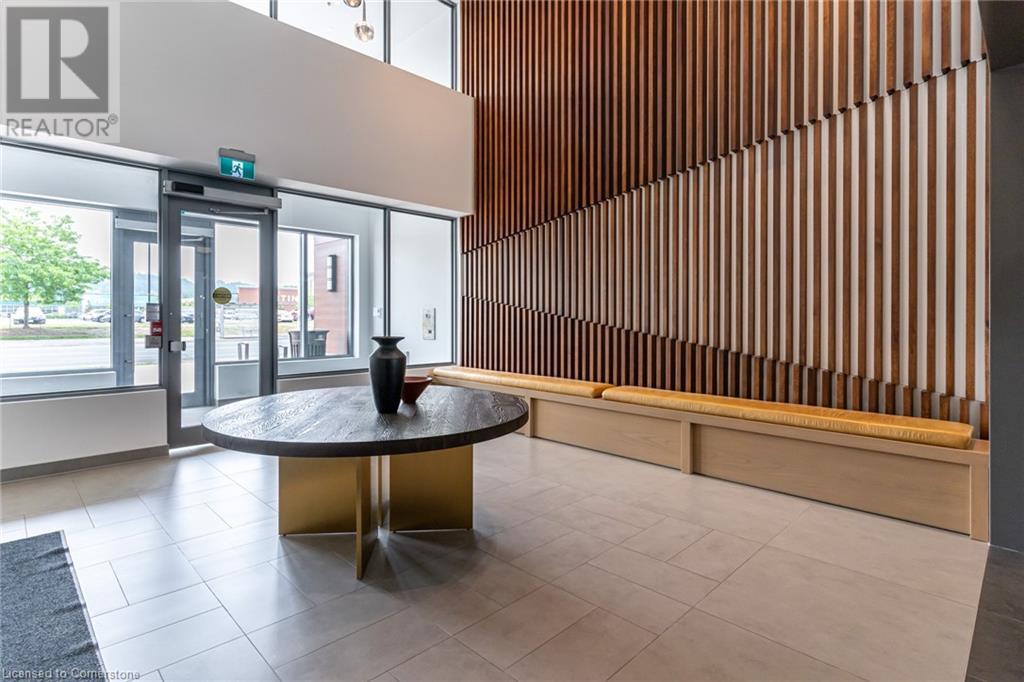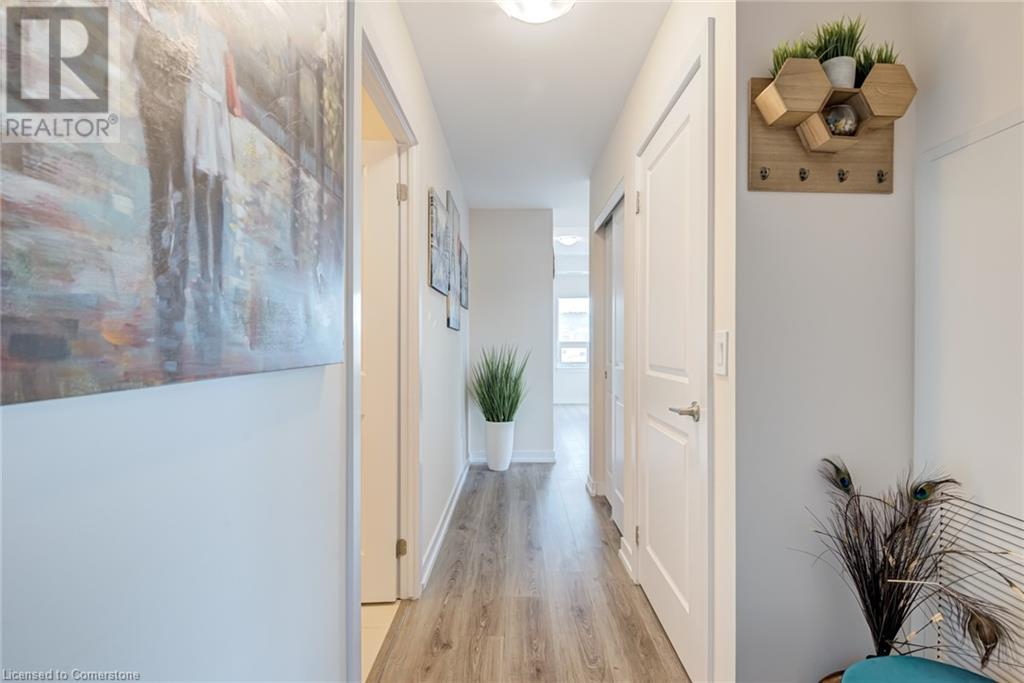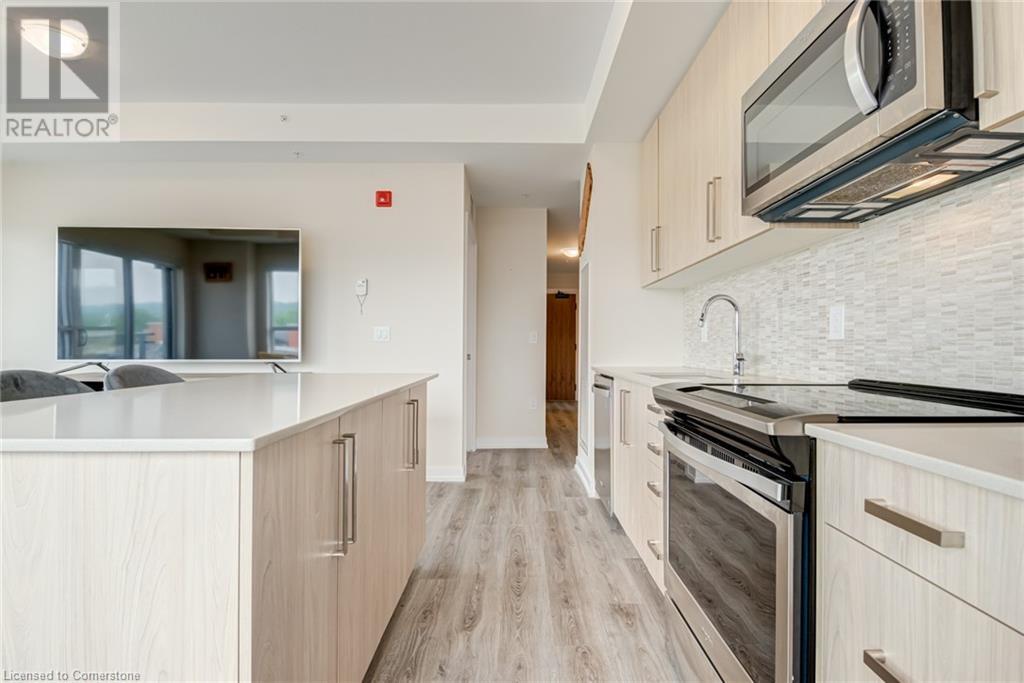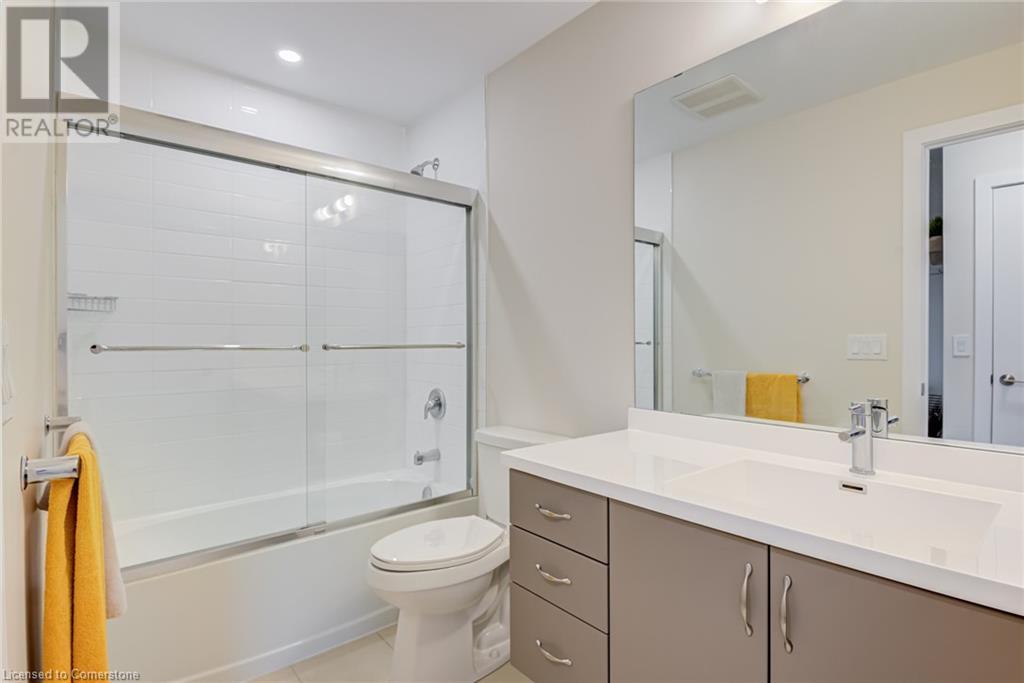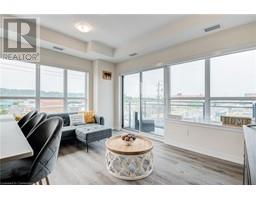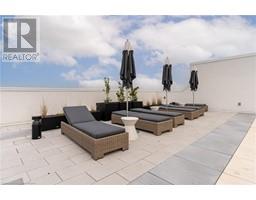121 #8 Highway Unit# 416 Stoney Creek, Ontario L8G 1C1
$559,900Maintenance, Insurance
$505.64 Monthly
Maintenance, Insurance
$505.64 MonthlyCasa Di Torre condominium is a premiere development built in 2021 by renowned builders Marz Homes and Branthaven located in the heart of Stoney Creek directly across from all amenities at Fiesta Mall with easy highway access, and transit right at the doorstep. This beautiful 825 sqft. south-west facing corner unit has 2-bedrooms, 2-full baths, 9-ft ceilings and it is filled with upgrades. A fantastic open concept kitchen and living space offers a large island for entertaining, there are quartz counters, a trendy backsplash, stainless appliances, plenty of natural light and access to a private balcony. Both the ensuite bathroom in the primary and the second full bathroom have glass shower doors and quartz counters. The unit also has in-suite stackable laundry. This impressive building offers lifestyle amenities such as a workout room, yoga studio, a lounge and state-of-the-art party room, as well as a rooftop patio for BBQing and entertaining with breathtaking 360-degree panoramic views of the lake, cityscape and escarpment. The unit comes with one underground parking space and a storage locker. Tarion home warranty is active until 2028. (id:50886)
Property Details
| MLS® Number | 40684625 |
| Property Type | Single Family |
| AmenitiesNearBy | Beach, Golf Nearby, Hospital, Park, Place Of Worship, Playground, Public Transit, Schools, Shopping |
| CommunityFeatures | Community Centre |
| Features | Southern Exposure, Balcony, Paved Driveway, Automatic Garage Door Opener |
| ParkingSpaceTotal | 1 |
| StorageType | Locker |
| ViewType | City View |
Building
| BathroomTotal | 2 |
| BedroomsAboveGround | 2 |
| BedroomsTotal | 2 |
| Amenities | Exercise Centre, Party Room |
| BasementType | None |
| ConstructedDate | 2021 |
| ConstructionStyleAttachment | Attached |
| CoolingType | Central Air Conditioning |
| ExteriorFinish | Brick, Stone, Stucco |
| FireProtection | Smoke Detectors |
| FoundationType | Poured Concrete |
| HeatingType | Forced Air |
| StoriesTotal | 1 |
| SizeInterior | 825 Sqft |
| Type | Apartment |
| UtilityWater | Municipal Water |
Parking
| Underground | |
| None |
Land
| AccessType | Road Access, Highway Access, Highway Nearby |
| Acreage | No |
| LandAmenities | Beach, Golf Nearby, Hospital, Park, Place Of Worship, Playground, Public Transit, Schools, Shopping |
| Sewer | Municipal Sewage System |
| SizeTotalText | Under 1/2 Acre |
| ZoningDescription | C-3 |
Rooms
| Level | Type | Length | Width | Dimensions |
|---|---|---|---|---|
| Main Level | Living Room | 14'1'' x 10'0'' | ||
| Main Level | Eat In Kitchen | 12'9'' x 8' | ||
| Main Level | 4pc Bathroom | Measurements not available | ||
| Main Level | Bedroom | 10'2'' x 8'8'' | ||
| Main Level | 3pc Bathroom | Measurements not available | ||
| Main Level | Primary Bedroom | 10'0'' x 10'0'' | ||
| Main Level | Foyer | Measurements not available |
https://www.realtor.ca/real-estate/27729435/121-8-highway-unit-416-stoney-creek
Interested?
Contact us for more information
Kevin Roger Girard
Salesperson
1122 Wilson Street W Suite 200
Ancaster, Ontario L9G 3K9
Tina Girard
Salesperson
1122 Wilson Street W Suite 200
Ancaster, Ontario L9G 3K9






