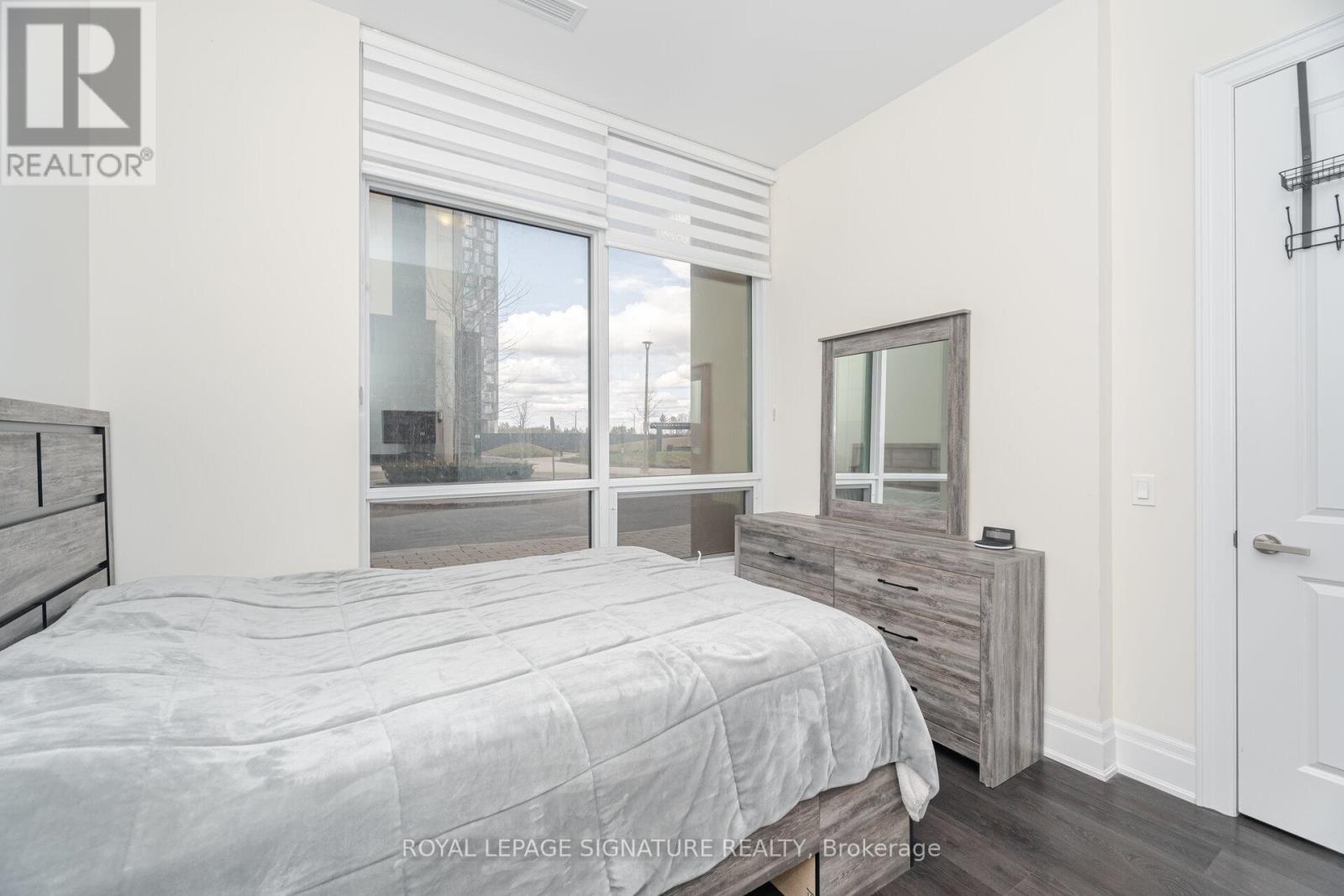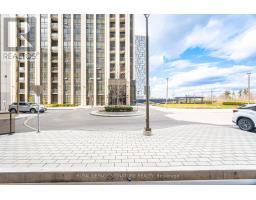121 - 9075 Jane Street E Vaughan, Ontario L4K 0L8
1 Bedroom
2 Bathroom
600 - 699 ft2
Multi-Level
Central Air Conditioning
Forced Air
$599,000Maintenance, Water, Common Area Maintenance, Insurance, Parking
$477 Monthly
Maintenance, Water, Common Area Maintenance, Insurance, Parking
$477 MonthlyAwesome location, Live in luxury at center of everything, close to Vaughan mills shopping center, wonderland, transit at doorstep, entertain yourself with resort like amenities, 2.5 years old building, blinds are already installed, European Style Appliances, built in fridge, refrigerator, dishwasher, Glass-top-stove, ensuite - Stackable washer / dryer, Open balcony to enjoy summer fresh air and ambience. (id:50886)
Property Details
| MLS® Number | N12080024 |
| Property Type | Single Family |
| Community Name | Concord |
| Amenities Near By | Hospital, Park, Schools |
| Community Features | Pet Restrictions |
| Features | Flat Site, Conservation/green Belt, Elevator, Balcony, Carpet Free |
| Parking Space Total | 1 |
| Structure | Patio(s) |
| View Type | City View |
Building
| Bathroom Total | 2 |
| Bedrooms Above Ground | 1 |
| Bedrooms Total | 1 |
| Age | 0 To 5 Years |
| Amenities | Security/concierge, Exercise Centre, Recreation Centre, Storage - Locker |
| Appliances | Range, Water Meter, Dishwasher, Dryer, Stove, Washer, Refrigerator |
| Architectural Style | Multi-level |
| Cooling Type | Central Air Conditioning |
| Exterior Finish | Brick, Concrete |
| Fire Protection | Controlled Entry, Smoke Detectors |
| Flooring Type | Hardwood |
| Foundation Type | Concrete, Brick |
| Half Bath Total | 1 |
| Heating Fuel | Natural Gas |
| Heating Type | Forced Air |
| Size Interior | 600 - 699 Ft2 |
| Type | Apartment |
Parking
| Underground | |
| Garage |
Land
| Acreage | No |
| Land Amenities | Hospital, Park, Schools |
| Zoning Description | Residential - Em1/c6 |
Rooms
| Level | Type | Length | Width | Dimensions |
|---|---|---|---|---|
| Main Level | Primary Bedroom | 10.99 m | 8.99 m | 10.99 m x 8.99 m |
| Main Level | Living Room | 12.01 m | 10.99 m | 12.01 m x 10.99 m |
| Main Level | Kitchen | 14.01 m | 10.01 m | 14.01 m x 10.01 m |
| Main Level | Other | 4 m | 3.28 m | 4 m x 3.28 m |
https://www.realtor.ca/real-estate/28161783/121-9075-jane-street-e-vaughan-concord-concord
Contact Us
Contact us for more information
Harry Chopra
Broker
Royal LePage Signature Realty
30 Eglinton Ave W Ste 7
Mississauga, Ontario L5R 3E7
30 Eglinton Ave W Ste 7
Mississauga, Ontario L5R 3E7
(905) 568-2121
(905) 568-2588





















































