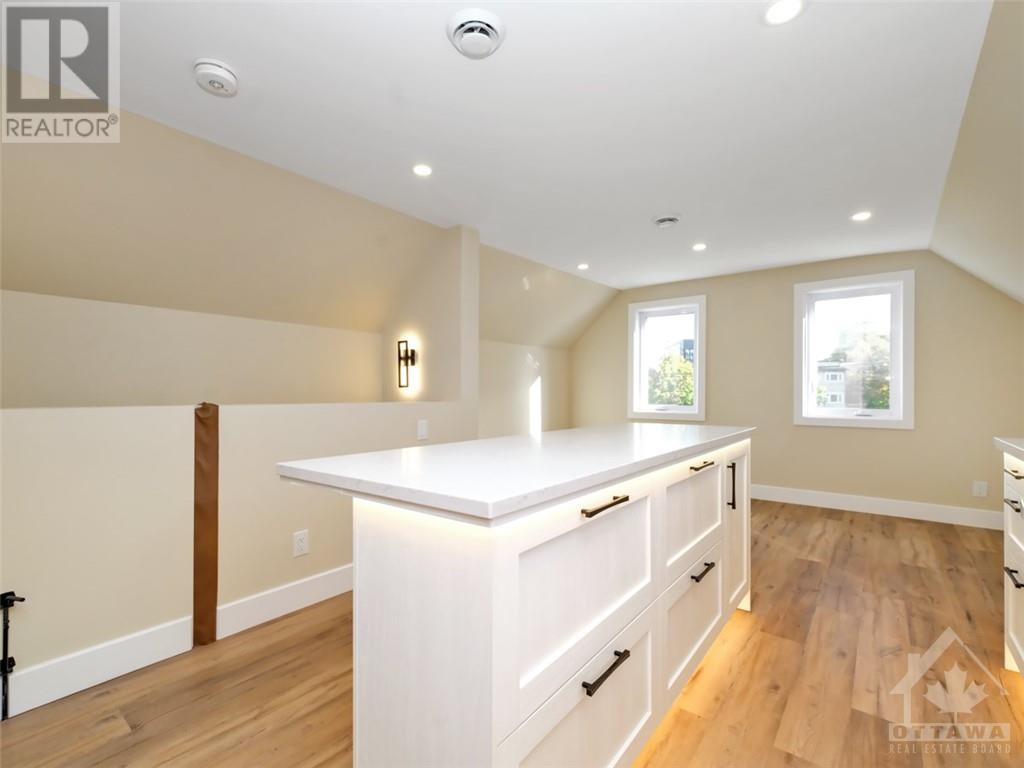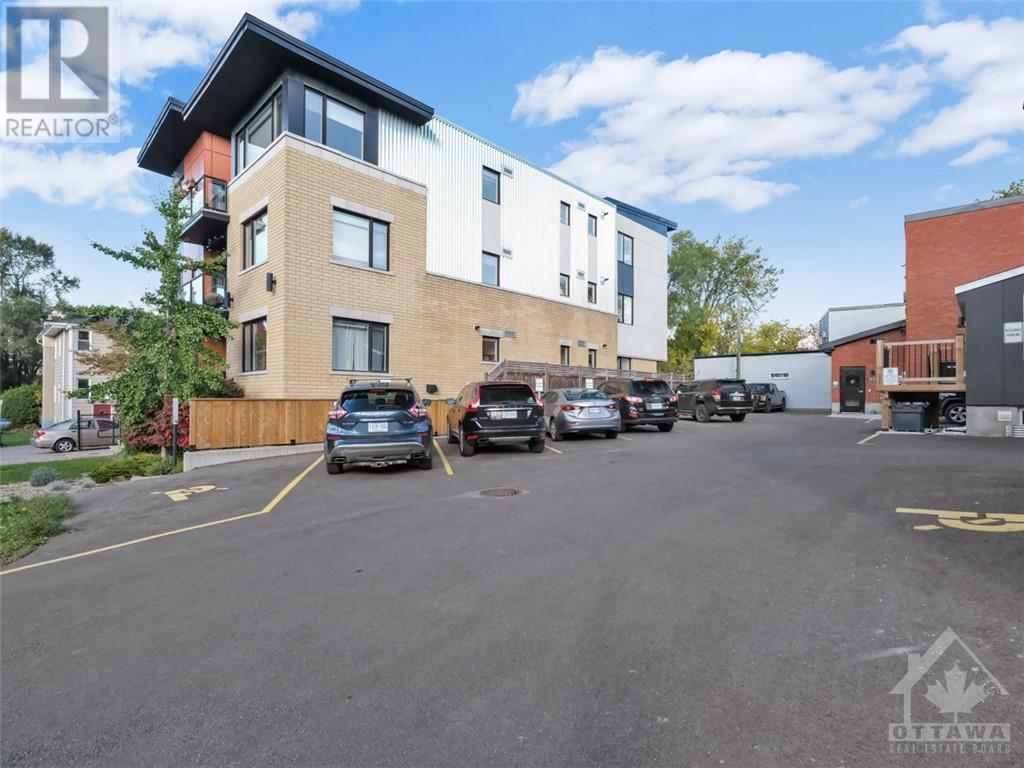121 Beechwood Avenue Unit#b Ottawa, Ontario K1M 1L5
$2,195 Monthly
Absolutely stunning brand-new 1bed/1bath walk-up apartment located on Beechwood Avenue! Private entrance with lovely tiled front entrance foyer. Bright and airy south-facing open-concept main living area with pot-lights, high-end flooring and views of St-Charles Church. Chef's kitchen with quartz countertops, high-end stainless steel appliances, recessed lighting and breakfast bar. Spacious primary bedroom with ensuite with custom glass-enclosed shower. In-unit laundry. 1 parking spot included. Rent includes high-speed internet, alarm monitoring, storage space, snow-removal and parking. Hydro separate. Non-smoking unit. Available immediately. Minimum 1 year lease. Rental application to include proof of employment, pay stubs and credit check. (id:50886)
Property Details
| MLS® Number | 1417358 |
| Property Type | Single Family |
| Neigbourhood | Beechwood Village |
| AmenitiesNearBy | Public Transit, Recreation Nearby, Shopping |
| CommunityFeatures | Pet Restrictions |
| ParkingSpaceTotal | 1 |
Building
| BathroomTotal | 1 |
| BedroomsAboveGround | 1 |
| BedroomsTotal | 1 |
| Amenities | Laundry - In Suite |
| Appliances | Refrigerator, Dishwasher, Dryer, Microwave Range Hood Combo, Stove, Washer, Alarm System, Blinds |
| BasementDevelopment | Not Applicable |
| BasementType | None (not Applicable) |
| CoolingType | Wall Unit |
| ExteriorFinish | Stucco |
| FireProtection | Smoke Detectors |
| FlooringType | Tile, Vinyl |
| HeatingFuel | Electric |
| HeatingType | Baseboard Heaters, Heat Pump |
| StoriesTotal | 1 |
| Type | Apartment |
| UtilityWater | Municipal Water |
Parking
| Open | |
| Surfaced |
Land
| Acreage | No |
| LandAmenities | Public Transit, Recreation Nearby, Shopping |
| Sewer | Municipal Sewage System |
| SizeDepth | 101 Ft ,5 In |
| SizeFrontage | 30 Ft ,7 In |
| SizeIrregular | 30.57 Ft X 101.38 Ft |
| SizeTotalText | 30.57 Ft X 101.38 Ft |
| ZoningDescription | Tm8 H(15) |
Rooms
| Level | Type | Length | Width | Dimensions |
|---|---|---|---|---|
| Second Level | Living Room/dining Room | 14'6" x 9'6" | ||
| Second Level | Kitchen | 11'6" x 7'8" | ||
| Second Level | Bedroom | 14'4" x 10'0" | ||
| Second Level | 3pc Ensuite Bath | 6'0" x 4'0" | ||
| Second Level | Laundry Room | Measurements not available | ||
| Main Level | Foyer | 7'0" x 4'0" |
https://www.realtor.ca/real-estate/27563566/121-beechwood-avenue-unitb-ottawa-beechwood-village
Interested?
Contact us for more information
Gabriel De Varennes
Salesperson
165 Pretoria Avenue
Ottawa, Ontario K1S 1X1







































