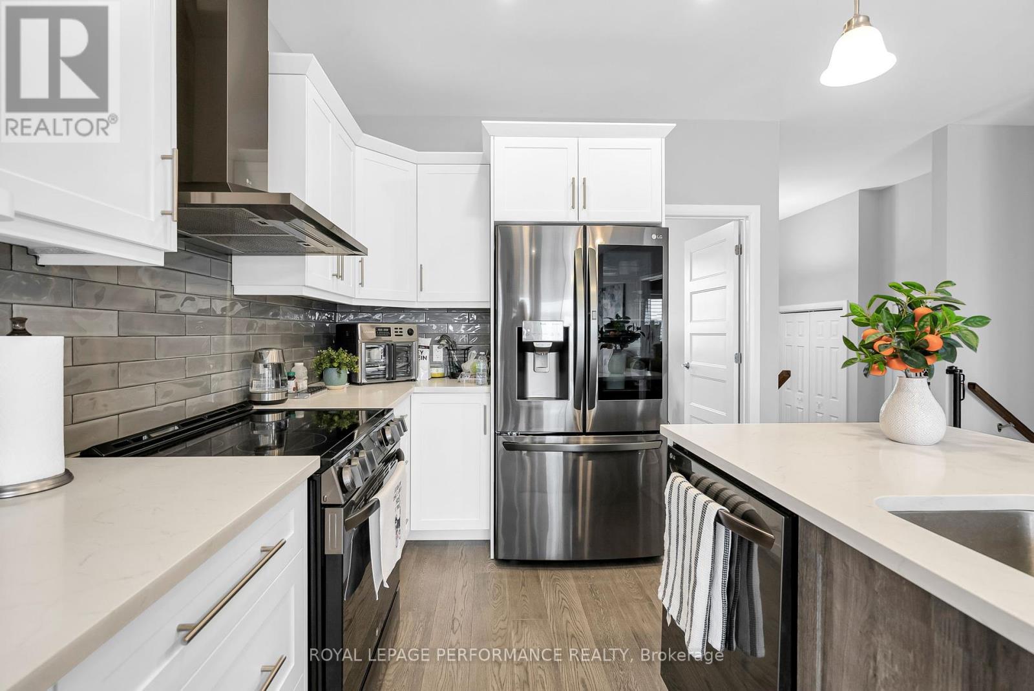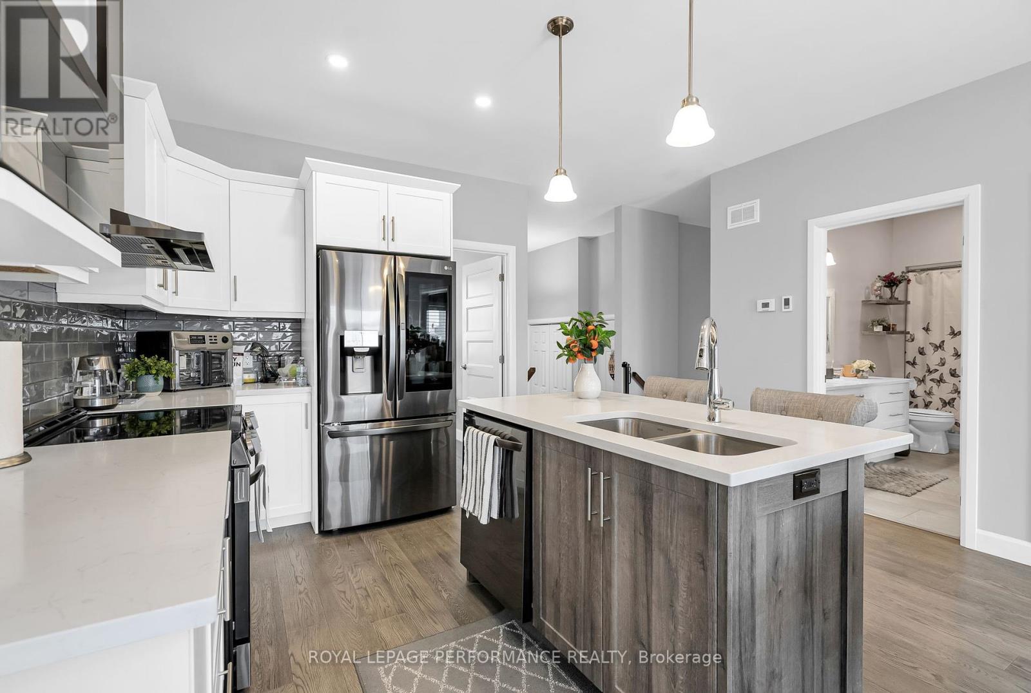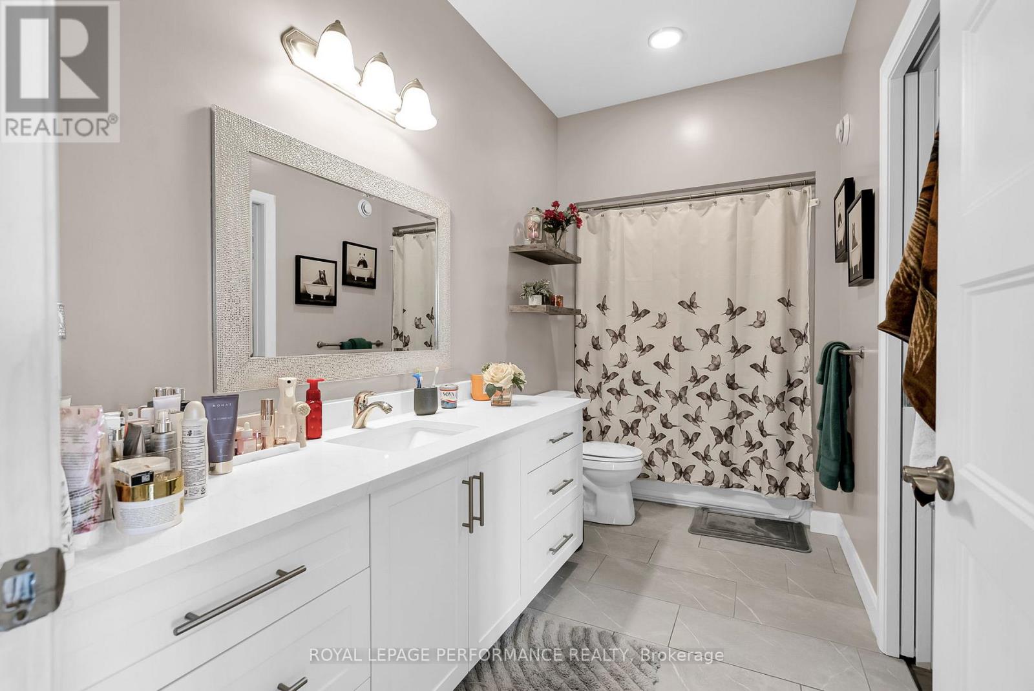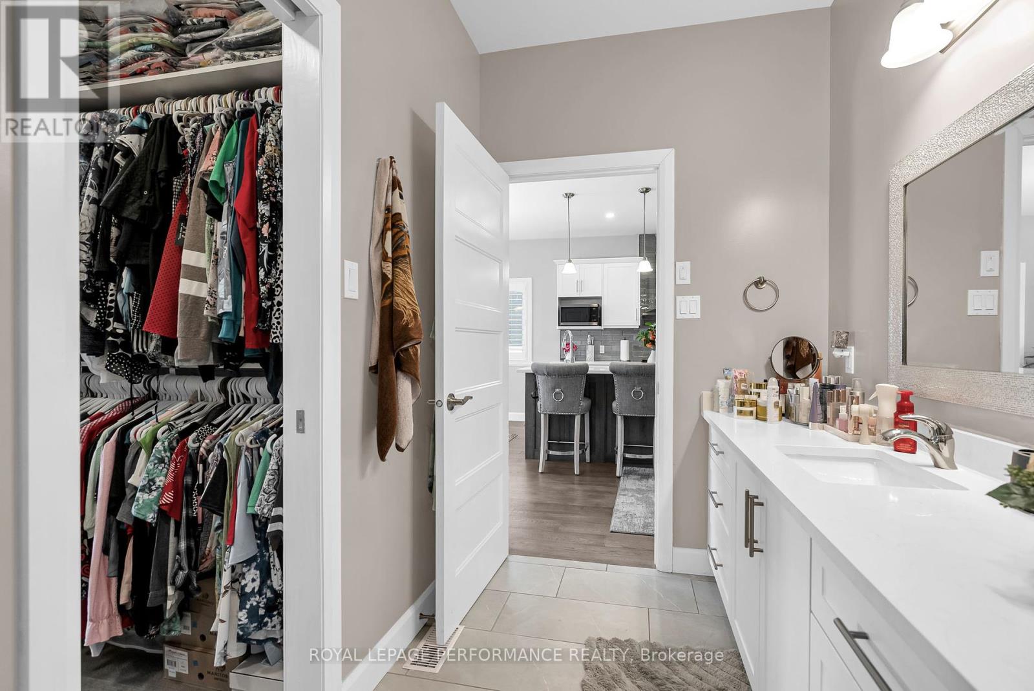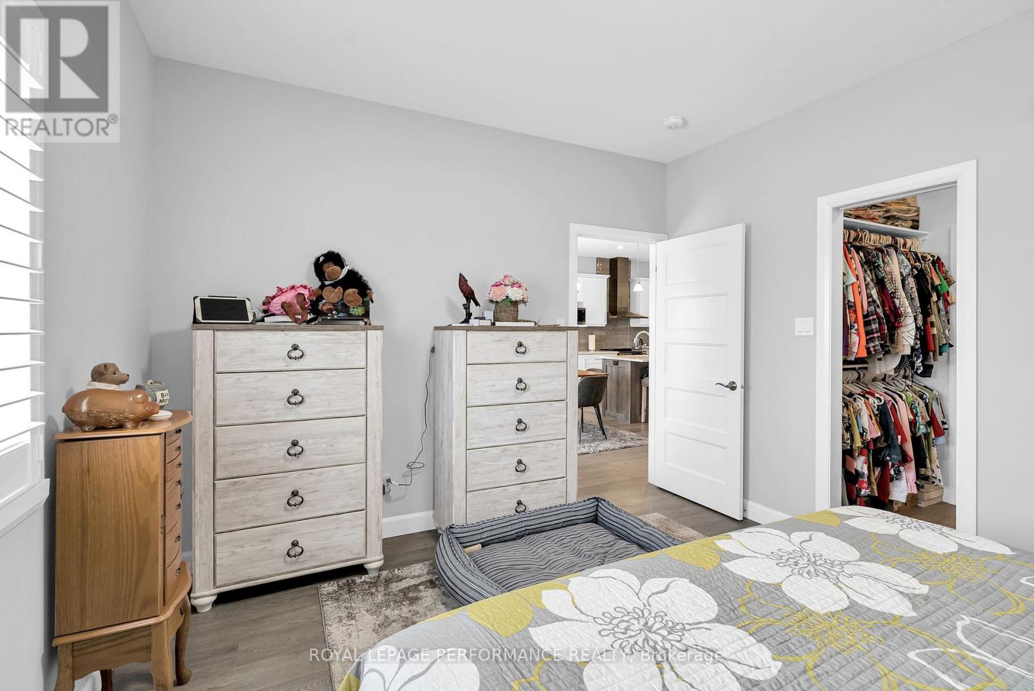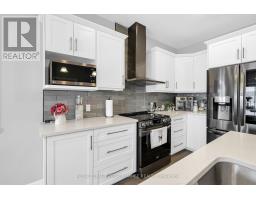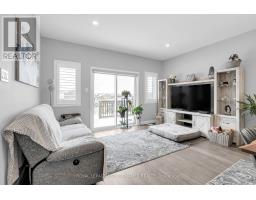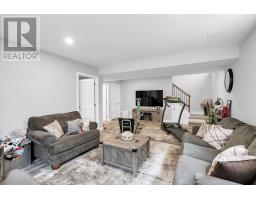121 Bellwood Drive Cornwall, Ontario K6H 7M3
$579,500
Recently built 2+1 bedroom bungalow in a desirable north end neighbourhood. This modern and stylish home is located in the Bellwood Ridge subdivision. Spacious tiled foyer with closet and access to the attached garage. Custom kitchen with quartz counters, backsplash, breakfast island, pantry and black stainless appliances. Dining area opens to the living room that leads to the rear 2 tier deck and yard. Primary bedroom features a walk in closet that accesses the cheater style 4pc bathroom with tub/shower.. Guest bedroom/home office with ample closet space. Finished basement (possible in law suite) includes a spacious family room, 3rd bedroom, 4pc bathroom with tub/shower and storage/utility room. Other notables: engineered hardwood and tile flooring throughout the main level, recessed lighting, California shutters electric blinds , fenced yard, storage shed, landscaping, paved driveway. Schools, shopping, 401 access and other amenities nearby. As per Seller direction allow 24 hour irrevocable on offers. (id:50886)
Property Details
| MLS® Number | X12073034 |
| Property Type | Single Family |
| Community Name | 717 - Cornwall |
| Amenities Near By | Schools, Public Transit, Park |
| Parking Space Total | 3 |
| Structure | Shed |
Building
| Bathroom Total | 2 |
| Bedrooms Above Ground | 3 |
| Bedrooms Total | 3 |
| Appliances | Water Heater, Blinds, Dishwasher, Hood Fan, Stove, Window Coverings, Refrigerator |
| Architectural Style | Bungalow |
| Basement Development | Finished |
| Basement Type | Full (finished) |
| Construction Style Attachment | Detached |
| Cooling Type | Central Air Conditioning, Air Exchanger |
| Exterior Finish | Vinyl Siding, Stone |
| Foundation Type | Concrete |
| Heating Fuel | Natural Gas |
| Heating Type | Forced Air |
| Stories Total | 1 |
| Size Interior | 700 - 1,100 Ft2 |
| Type | House |
| Utility Water | Municipal Water |
Parking
| Attached Garage | |
| Garage |
Land
| Acreage | No |
| Fence Type | Fully Fenced, Fenced Yard |
| Land Amenities | Schools, Public Transit, Park |
| Sewer | Sanitary Sewer |
| Size Depth | 132 Ft ,1 In |
| Size Frontage | 41 Ft |
| Size Irregular | 41 X 132.1 Ft |
| Size Total Text | 41 X 132.1 Ft |
Rooms
| Level | Type | Length | Width | Dimensions |
|---|---|---|---|---|
| Basement | Bedroom | 3.19 m | 4.03 m | 3.19 m x 4.03 m |
| Basement | Bathroom | 2.98 m | 1.68 m | 2.98 m x 1.68 m |
| Basement | Bedroom | 3.91 m | 3.14 m | 3.91 m x 3.14 m |
| Basement | Recreational, Games Room | 6.85 m | 4.01 m | 6.85 m x 4.01 m |
| Main Level | Foyer | 4.41 m | 2.1 m | 4.41 m x 2.1 m |
| Main Level | Kitchen | 3.03 m | 3.41 m | 3.03 m x 3.41 m |
| Main Level | Dining Room | 3.11 m | 1.99 m | 3.11 m x 1.99 m |
| Main Level | Living Room | 4.43 m | 2.98 m | 4.43 m x 2.98 m |
| Main Level | Primary Bedroom | 3.95 m | 3.56 m | 3.95 m x 3.56 m |
| Main Level | Other | 1.53 m | 3.01 m | 1.53 m x 3.01 m |
| Main Level | Bedroom | 3.02 m | 3.17 m | 3.02 m x 3.17 m |
| Main Level | Bathroom | 1.72 m | 3.09 m | 1.72 m x 3.09 m |
https://www.realtor.ca/real-estate/28145354/121-bellwood-drive-cornwall-717-cornwall
Contact Us
Contact us for more information
Jen Blair Manley
Salesperson
jbmanley.ca/
722 Pitt Street, Unit 111
Cornwall, Ontario K6J 3R9
(613) 938-3860
(613) 933-3860








