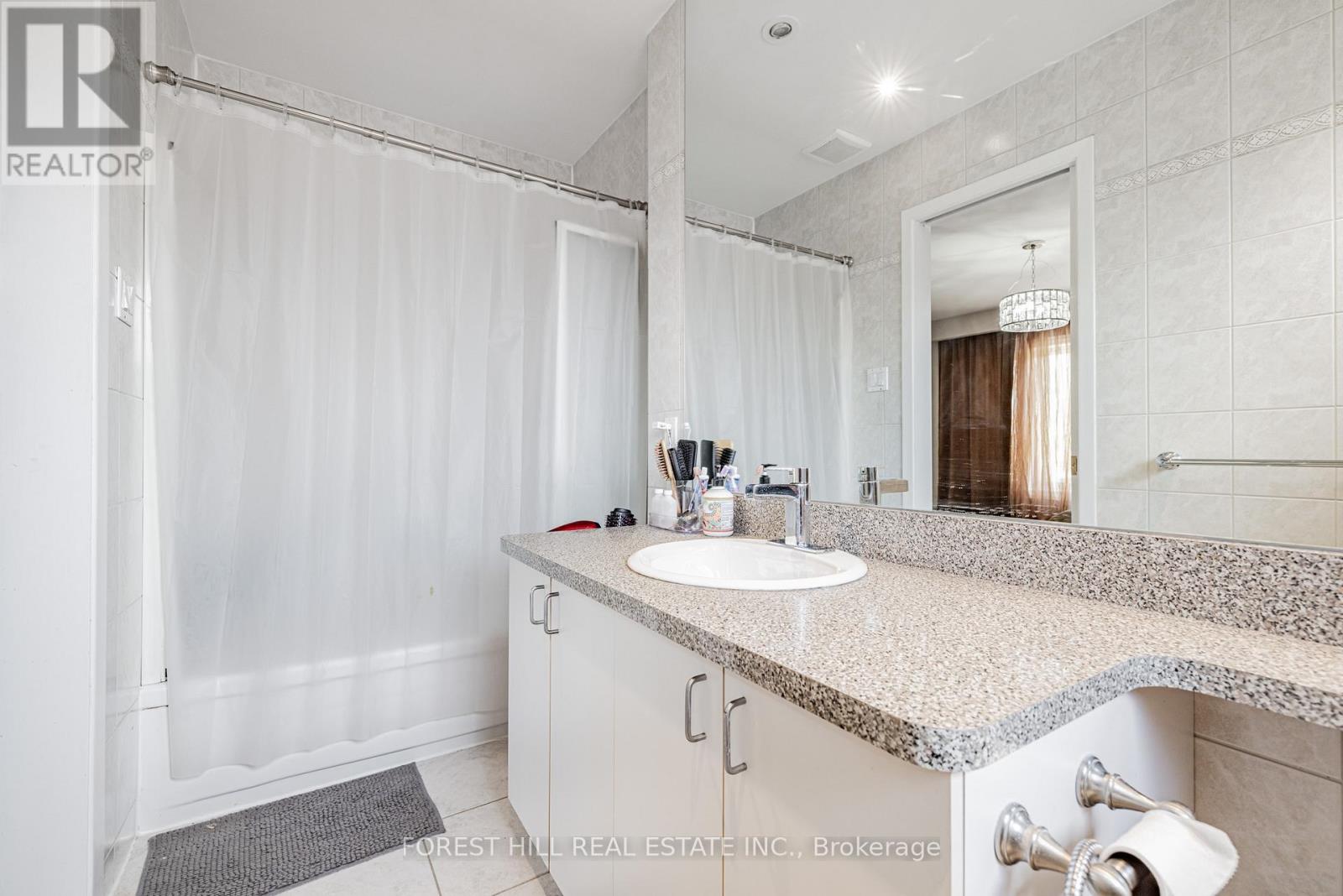121 Charlton Boulevard Toronto, Ontario M2R 2J2
$1,688,000
****Location---Location****This Solid--Super Spacious Home Is Ideally Situated On A Quiet Street & Walking Distance Towards the Yonge/Finch Subway,Shopping,Dining In The Centre Of Newtonbrook West***Super Spacious Living Area and Functional Layout (Apx 2553Sf For Above Grade Area+Fully Finished Basement AND A Sub-basement for huge storage space---Backyard is Surrounded by Mature Trees, Huge Patio Space***Appx 500 Sqft***W/ Lower and Upper Deck with An Extra Stone Patio with FirePit---Perfect for Entertaining Your Guests******Backyard Facing to Walking/Bike Trail--Ravine Like Atmosphere in the Heart of the City******Spacious--Solid/Stone-Brick Exterior Backsplit 4Levels---Multiple Separate Entrances makes this One-Of-A-Kind Home Truly Versatile***Suitable For Large/Extended Families Or Investors---Gracious Foyer W/Hi Ceiling & All Good Size Of Rooms----Multi-Entrances Makes the Home Easily Convertible for Rentable Unit-----****The Options Are Endless For Investors & End-Users**** (id:50886)
Property Details
| MLS® Number | C12151101 |
| Property Type | Single Family |
| Neigbourhood | Newtonbrook West |
| Community Name | Newtonbrook West |
| Parking Space Total | 5 |
Building
| Bathroom Total | 4 |
| Bedrooms Above Ground | 4 |
| Bedrooms Below Ground | 1 |
| Bedrooms Total | 5 |
| Appliances | Dishwasher, Dryer, Microwave, Stove, Washer, Refrigerator |
| Basement Development | Finished |
| Basement Type | N/a (finished) |
| Construction Style Attachment | Detached |
| Construction Style Split Level | Sidesplit |
| Cooling Type | Central Air Conditioning |
| Exterior Finish | Brick |
| Fireplace Present | Yes |
| Flooring Type | Porcelain Tile, Tile, Hardwood, Carpeted |
| Half Bath Total | 2 |
| Heating Fuel | Natural Gas |
| Heating Type | Forced Air |
| Size Interior | 2,500 - 3,000 Ft2 |
| Type | House |
| Utility Water | Municipal Water |
Parking
| Garage |
Land
| Acreage | No |
| Sewer | Sanitary Sewer |
| Size Depth | 120 Ft |
| Size Frontage | 51 Ft |
| Size Irregular | 51 X 120 Ft |
| Size Total Text | 51 X 120 Ft |
| Zoning Description | Residential |
Rooms
| Level | Type | Length | Width | Dimensions |
|---|---|---|---|---|
| Second Level | Bathroom | 1.46 m | 3.08 m | 1.46 m x 3.08 m |
| Second Level | Bedroom | 3.38 m | 4.69 m | 3.38 m x 4.69 m |
| Second Level | Bedroom 2 | 2.78 m | 3.35 m | 2.78 m x 3.35 m |
| Second Level | Bedroom 3 | 3.38 m | 4.45 m | 3.38 m x 4.45 m |
| Second Level | Bedroom 4 | 3.08 m | 2.96 m | 3.08 m x 2.96 m |
| Basement | Recreational, Games Room | 5.79 m | 8.41 m | 5.79 m x 8.41 m |
| Basement | Bedroom | 3.32 m | 4.6 m | 3.32 m x 4.6 m |
| Basement | Bathroom | 1.86 m | 0.91 m | 1.86 m x 0.91 m |
| Main Level | Foyer | 1.25 m | 2.17 m | 1.25 m x 2.17 m |
| Main Level | Living Room | 4.39 m | 5.12 m | 4.39 m x 5.12 m |
| Main Level | Dining Room | 3.39 m | 3.38 m | 3.39 m x 3.38 m |
| Main Level | Family Room | 6.06 m | 4.6 m | 6.06 m x 4.6 m |
| Main Level | Kitchen | 5.06 m | 4.66 m | 5.06 m x 4.66 m |
| Main Level | Laundry Room | 1.83 m | 2.74 m | 1.83 m x 2.74 m |
Utilities
| Cable | Available |
| Electricity | Installed |
| Sewer | Installed |
Contact Us
Contact us for more information
Bella Lee
Broker
15 Lesmill Rd Unit 1
Toronto, Ontario M3B 2T3
(416) 929-4343
Chereen Park
Salesperson
15 Lesmill Rd Unit 1
Toronto, Ontario M3B 2T3
(416) 929-4343





















































