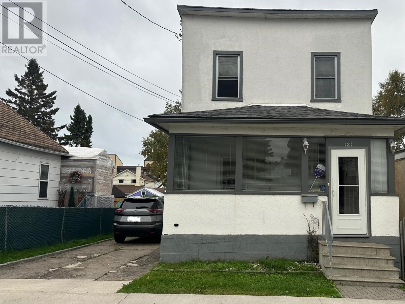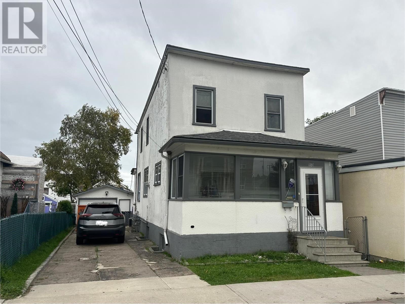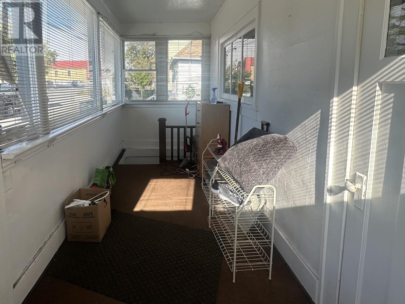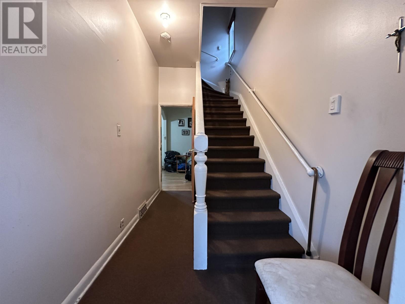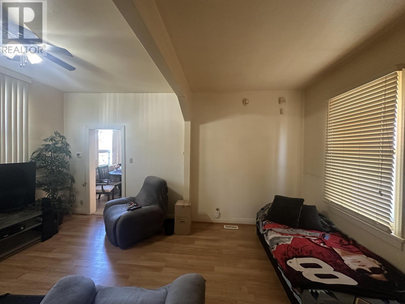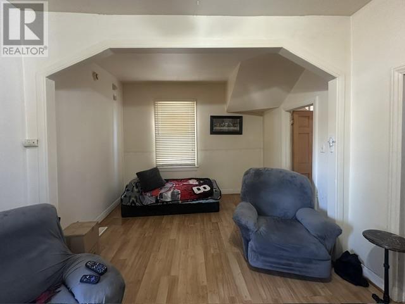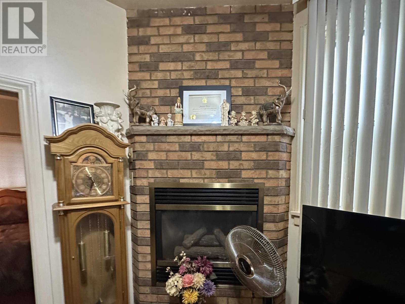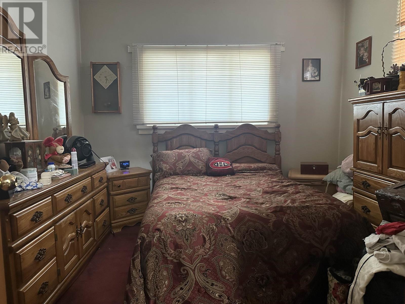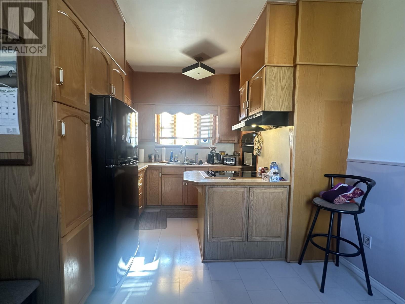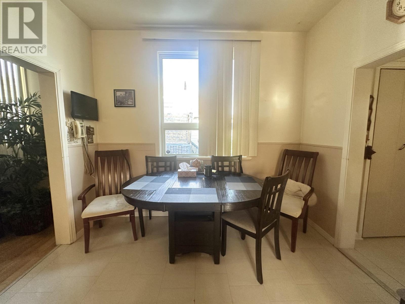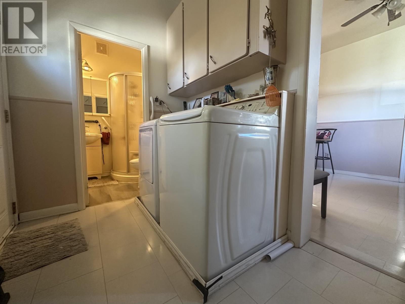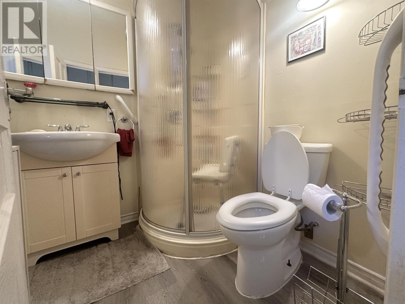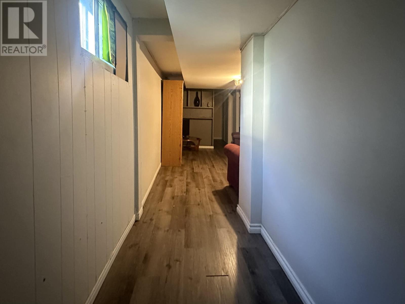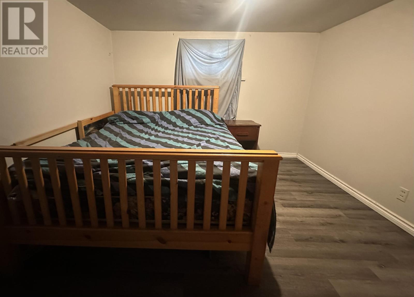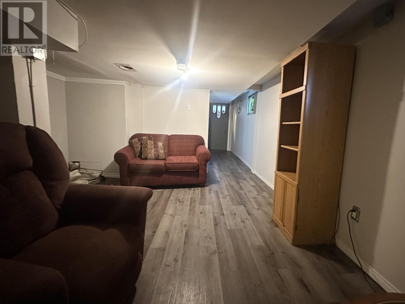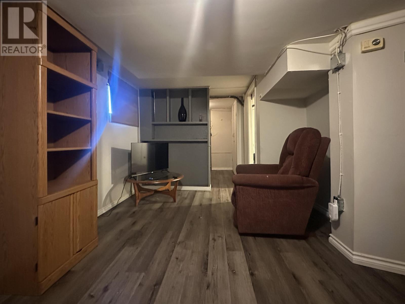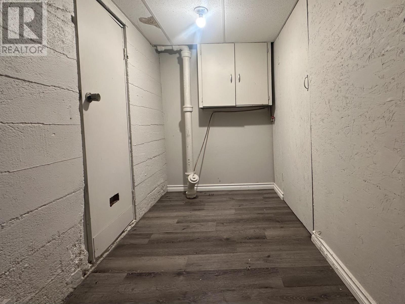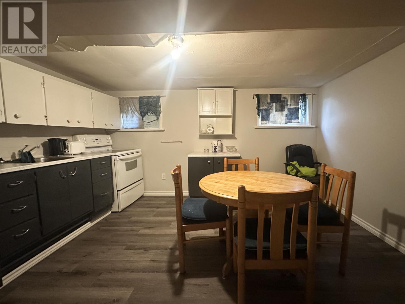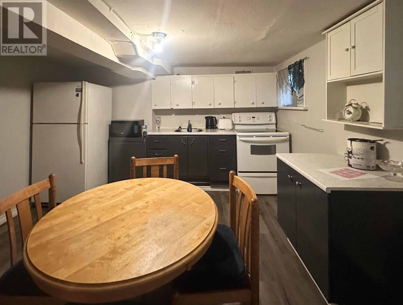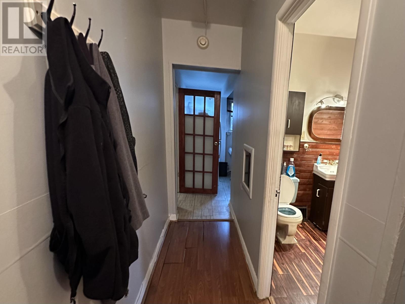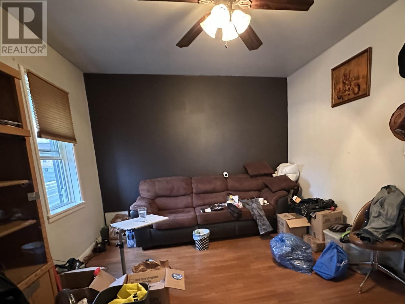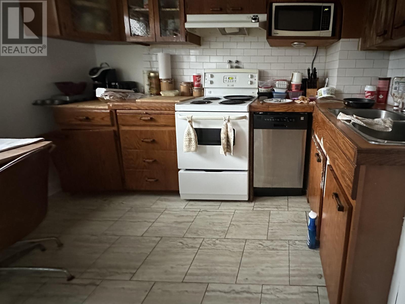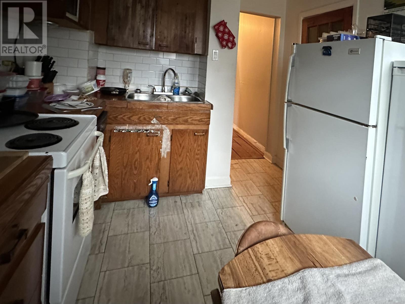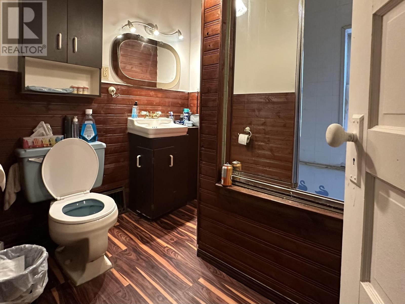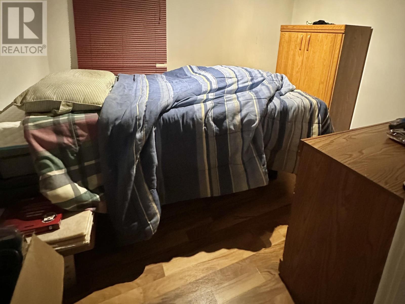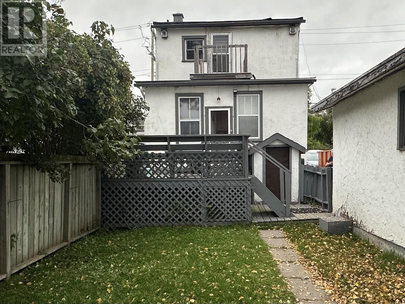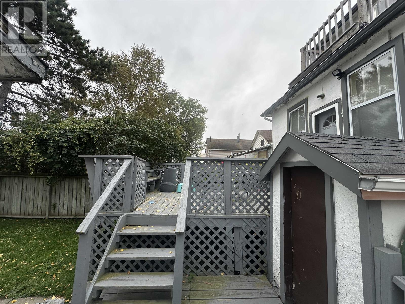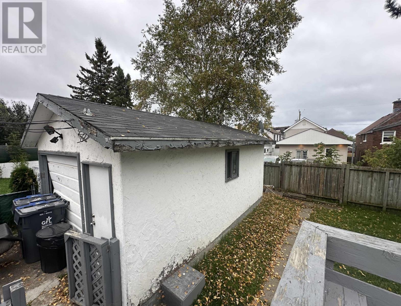121 Court St S Thunder Bay, Ontario P7B 2X5
4 Bedroom
4 Bathroom
1,413 ft2
2 Level
Fireplace
Central Air Conditioning
Forced Air
$189,900
Spacious and versatile 2-story home featuring three self-contained units - each with its own kitchen - offering a rare opportunity for extended families, investors, or those seeking extra income potential. Currently set up as three units; zoning permits two. Recent upgrades including a newer furnace and central air conditioning. Enjoy outdoor living with a private deck, detached garage, and a fully fenced yard! (id:50886)
Property Details
| MLS® Number | TB253063 |
| Property Type | Single Family |
| Community Name | Thunder Bay |
| Communication Type | High Speed Internet |
| Community Features | Bus Route |
| Features | Paved Driveway |
| Structure | Deck |
Building
| Bathroom Total | 4 |
| Bedrooms Above Ground | 3 |
| Bedrooms Below Ground | 1 |
| Bedrooms Total | 4 |
| Age | Over 26 Years |
| Appliances | Dishwasher, Stove, Dryer, Refrigerator, Washer |
| Architectural Style | 2 Level |
| Basement Development | Finished |
| Basement Type | Full (finished) |
| Construction Style Attachment | Detached |
| Cooling Type | Central Air Conditioning |
| Exterior Finish | Stucco |
| Fireplace Present | Yes |
| Fireplace Total | 1 |
| Foundation Type | Poured Concrete |
| Half Bath Total | 2 |
| Heating Type | Forced Air |
| Stories Total | 2 |
| Size Interior | 1,413 Ft2 |
| Utility Water | Municipal Water |
Parking
| Garage | |
| Concrete |
Land
| Acreage | No |
| Fence Type | Fenced Yard |
| Sewer | Sanitary Sewer |
| Size Frontage | 32.8800 |
| Size Total Text | Under 1/2 Acre |
Rooms
| Level | Type | Length | Width | Dimensions |
|---|---|---|---|---|
| Second Level | Living Room | 13.7 x 11.1 | ||
| Second Level | Kitchen | 9.4 x 8.7 | ||
| Second Level | Bedroom | 11.3 x 7.1 | ||
| Second Level | Bedroom | 10.1 x 7.7 | ||
| Second Level | Bathroom | 4 PCE | ||
| Basement | Living Room | 15.6 x 12.5 | ||
| Basement | Kitchen | 12.1 x 10.2 | ||
| Basement | Bedroom | 12.1 x 10.3 | ||
| Basement | Bathroom | 2 PCE | ||
| Basement | Bathroom | 1 PCE | ||
| Main Level | Living Room | 17.2 x 11.3 | ||
| Main Level | Kitchen | 17.2 x 8.1 | ||
| Main Level | Bedroom | 11.3 x 10.7 | ||
| Main Level | Laundry Room | 9 x 5.7 | ||
| Main Level | Bathroom | 3 PCE |
Utilities
| Cable | Available |
| Electricity | Available |
| Natural Gas | Available |
| Telephone | Available |
https://www.realtor.ca/real-estate/28913748/121-court-st-s-thunder-bay-thunder-bay
Contact Us
Contact us for more information
Sofiya Harapyuk
Salesperson
Royal LePage Lannon Realty
1141 Barton St
Thunder Bay, Ontario P7B 5N3
1141 Barton St
Thunder Bay, Ontario P7B 5N3
(807) 623-5011
(807) 623-3056
WWW.ROYALLEPAGETHUNDERBAY.COM

