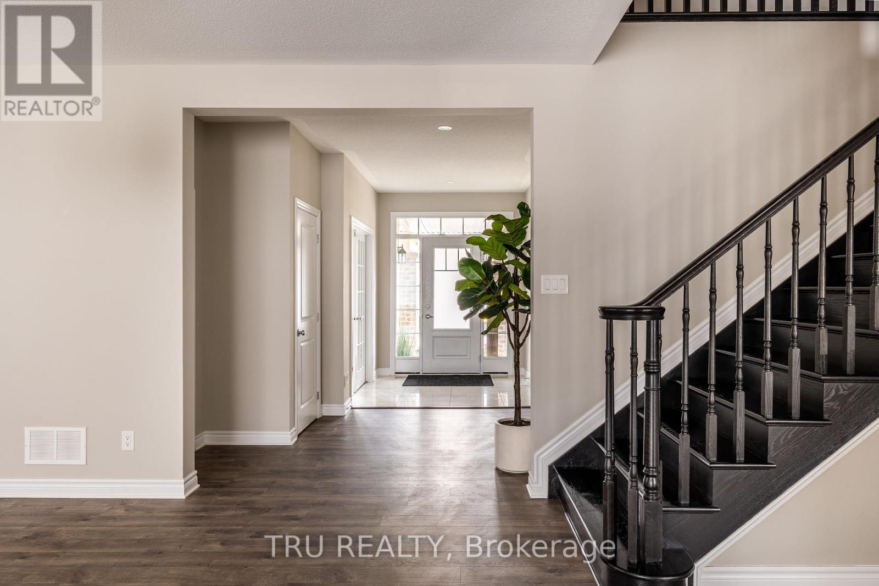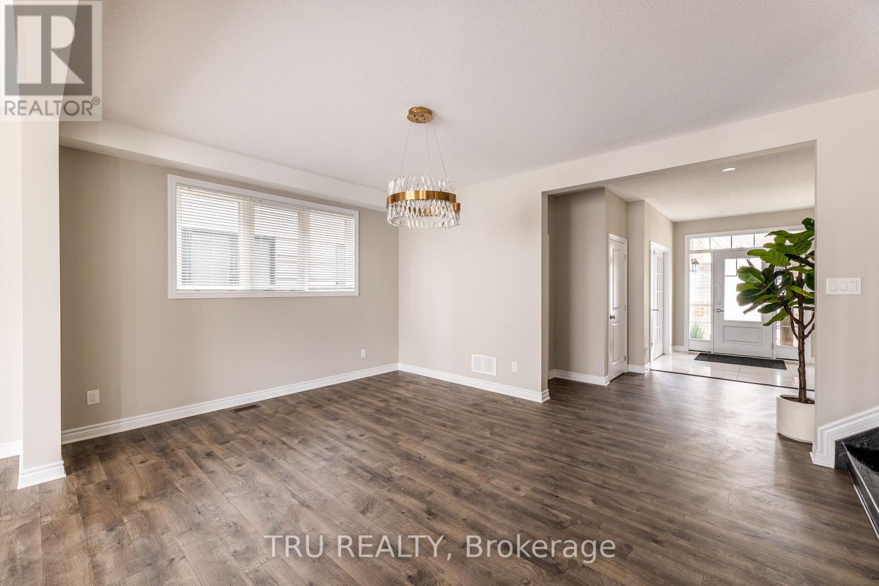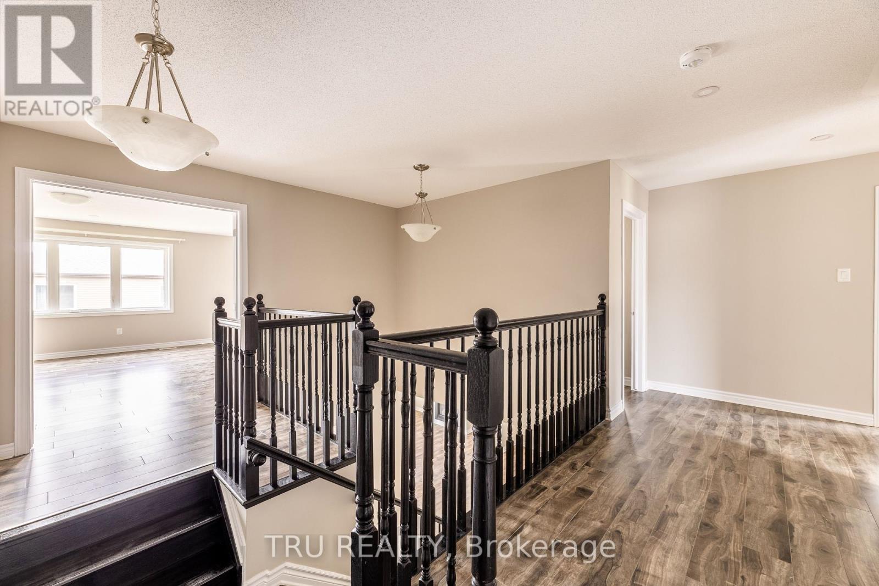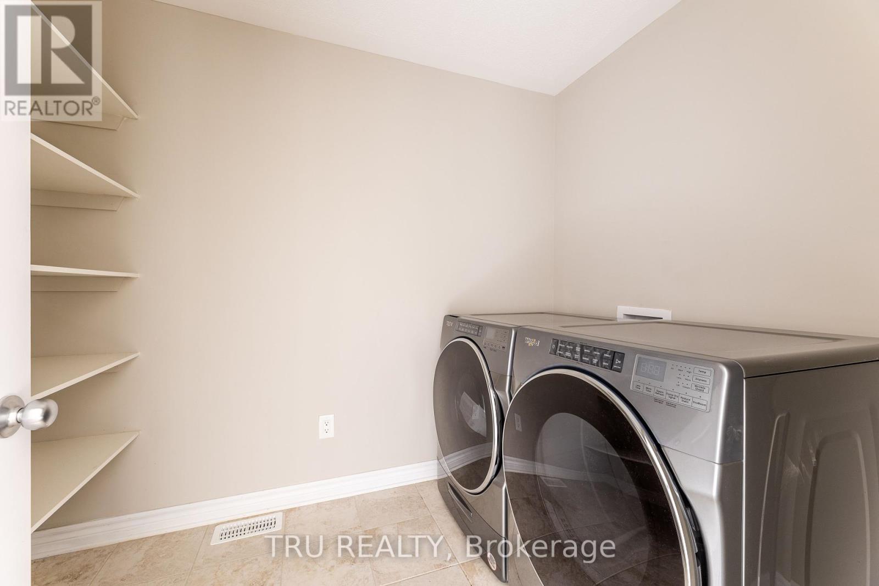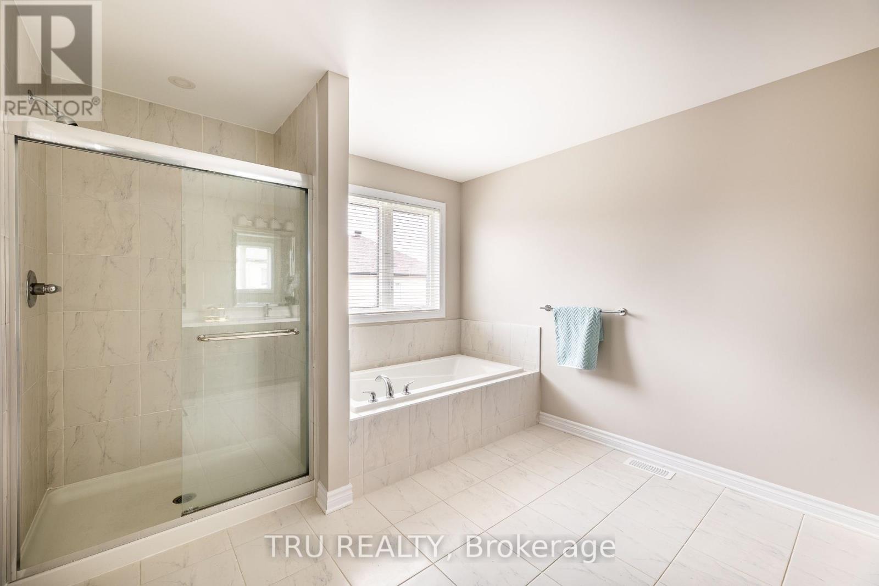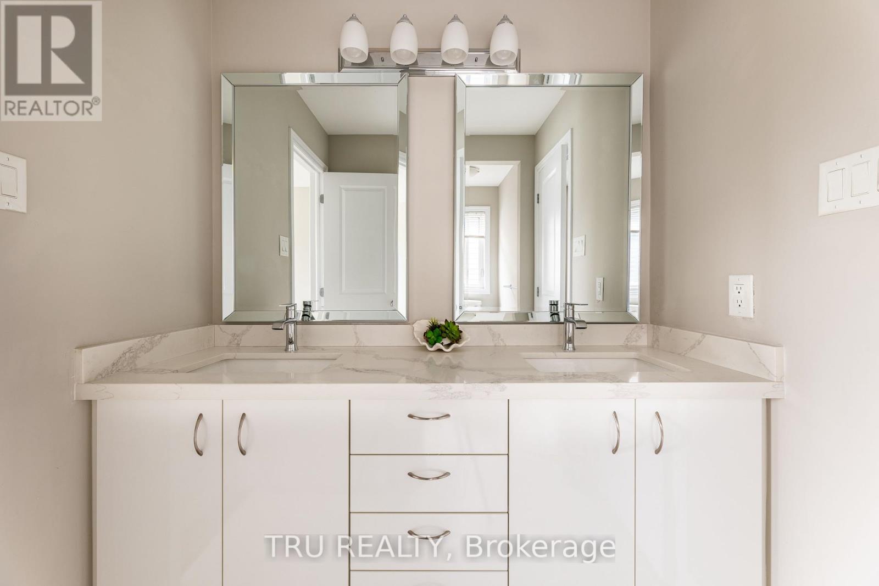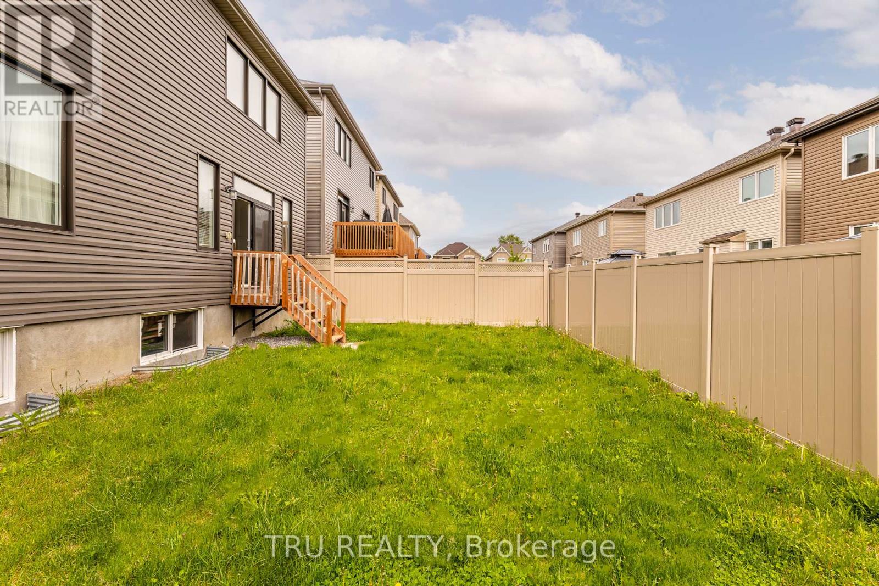121 Discovery Crescent Ottawa, Ontario K2S 0Z9
$3,400 Monthly
This beautiful home in Stittsville North, Offers 3000sq of living space is all you ever dreamed of. Living/Dining + office on the main floor. Master with 2 walk in closets and large in-suit + IN-LAW SUIT with its own walk in closet and bathroom + 2 other rooms connected with Jill and Jack bathroom + laundry on the 2nd floor! Suited in a popular family-friendly neighborhood. Chef Kitchen, quarts countertops and added lightings all over the house. 9' Ceilings on the Main Level, which offers sizeable den/office off the main entrance, specious dining room, sunlight flooded family room with gas fireplace and STUNNING white chef kitchen, and large mud room. Beautiful hardwood staircase leads to the second level. Some pictures have been virtually staged. This house is available on February 1st, 2025. (id:50886)
Property Details
| MLS® Number | X11884601 |
| Property Type | Single Family |
| Community Name | 8211 - Stittsville (North) |
| AmenitiesNearBy | Public Transit, Park |
| Features | Carpet Free, In-law Suite |
| ParkingSpaceTotal | 6 |
Building
| BathroomTotal | 4 |
| BedroomsAboveGround | 4 |
| BedroomsTotal | 4 |
| Amenities | Fireplace(s) |
| Appliances | Water Heater, Garage Door Opener Remote(s), Dishwasher, Dryer, Hood Fan, Stove, Washer |
| BasementDevelopment | Unfinished |
| BasementType | Full (unfinished) |
| ConstructionStyleAttachment | Detached |
| CoolingType | Central Air Conditioning, Air Exchanger |
| ExteriorFinish | Brick, Vinyl Siding |
| FireplacePresent | Yes |
| FireplaceTotal | 1 |
| FoundationType | Concrete |
| HalfBathTotal | 1 |
| HeatingFuel | Natural Gas |
| HeatingType | Forced Air |
| StoriesTotal | 2 |
| Type | House |
| UtilityWater | Municipal Water |
Parking
| Attached Garage |
Land
| Acreage | No |
| LandAmenities | Public Transit, Park |
| Sewer | Sanitary Sewer |
| SizeDepth | 91 Ft |
| SizeFrontage | 42 Ft |
| SizeIrregular | 42 X 91 Ft ; 0 |
| SizeTotalText | 42 X 91 Ft ; 0 |
Rooms
| Level | Type | Length | Width | Dimensions |
|---|---|---|---|---|
| Second Level | Laundry Room | 2 m | 1.5 m | 2 m x 1.5 m |
| Second Level | Primary Bedroom | 5.66 m | 3.8 m | 5.66 m x 3.8 m |
| Second Level | Bedroom 2 | 3.99 m | 3.65 m | 3.99 m x 3.65 m |
| Second Level | Bedroom 3 | 3.77 m | 3.65 m | 3.77 m x 3.65 m |
| Second Level | Bedroom 4 | 3.5 m | 3.9 m | 3.5 m x 3.9 m |
| Main Level | Office | 2.74 m | 3.35 m | 2.74 m x 3.35 m |
| Main Level | Living Room | 5.48 m | 3.96 m | 5.48 m x 3.96 m |
| Main Level | Dining Room | 4.57 m | 3.84 m | 4.57 m x 3.84 m |
| Main Level | Kitchen | 10 m | 5.7 m | 10 m x 5.7 m |
| Main Level | Mud Room | 2.4 m | 1.6 m | 2.4 m x 1.6 m |
Utilities
| Cable | Installed |
https://www.realtor.ca/real-estate/27719773/121-discovery-crescent-ottawa-8211-stittsville-north
Interested?
Contact us for more information
Marina Karshuli
Salesperson
403 Bank Street
Ottawa, Ontario K2P 1Y6




