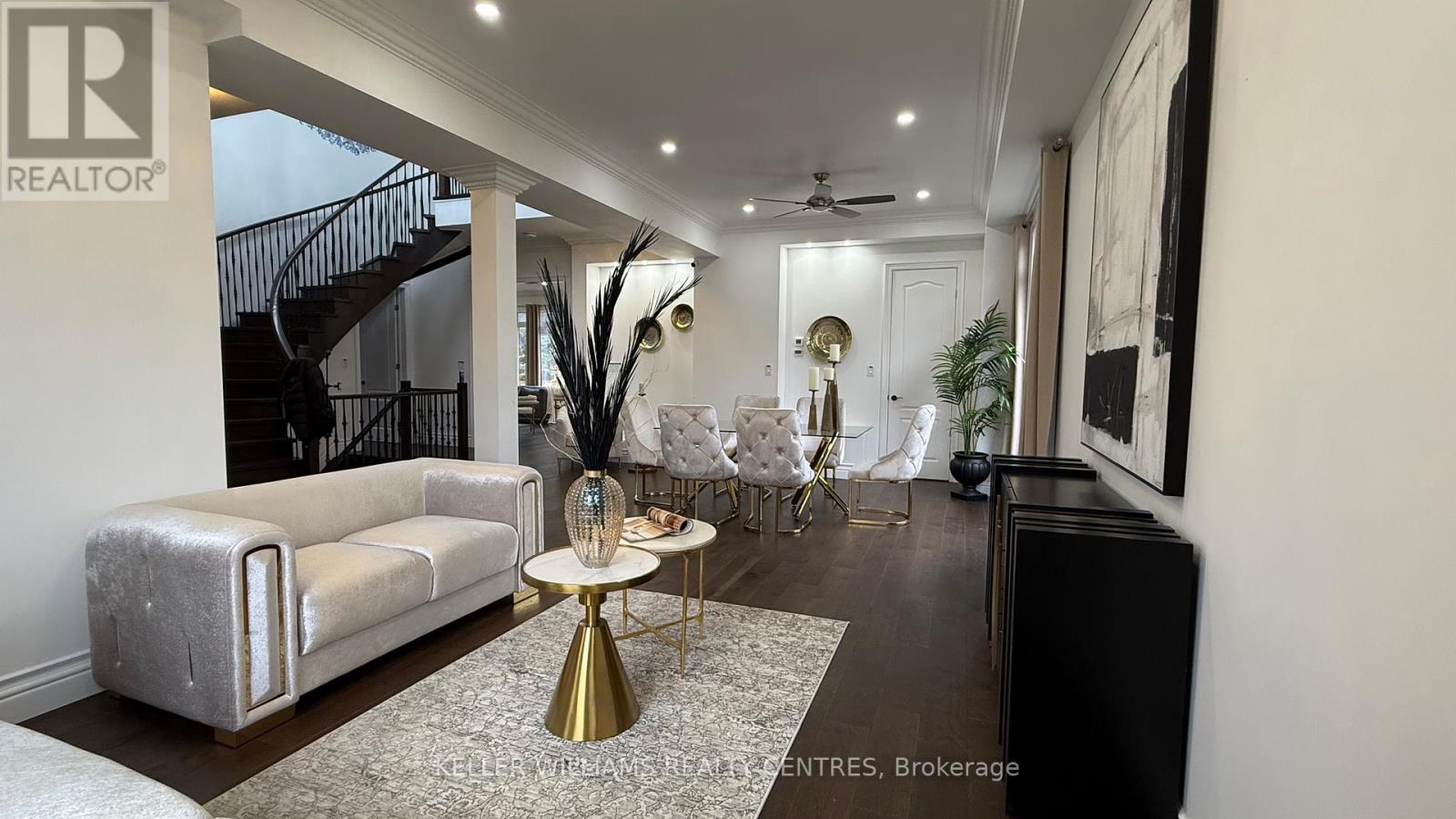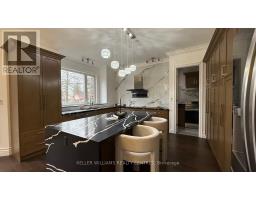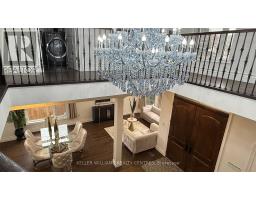121 Earlton Road Toronto, Ontario M1T 2R8
$2,299,888
Newly built 2021 home in move-in condition. This is a perfect home for a family with a Nanny suite or in-law suite. All rooms have en-suite bathrooms for privacy. A MUST SEE home. New rear aluminum railing, outdoor tiles for basement landing. Finished second-floor Storage can be used as a game room. An oasis master bathroom. Interlock driveway. Basement Suite has two bathrooms and three bedrooms, full kitchen and a separate entrance. (id:50886)
Property Details
| MLS® Number | E12067971 |
| Property Type | Single Family |
| Community Name | Tam O'Shanter-Sullivan |
| Parking Space Total | 6 |
Building
| Bathroom Total | 7 |
| Bedrooms Above Ground | 5 |
| Bedrooms Below Ground | 3 |
| Bedrooms Total | 8 |
| Amenities | Fireplace(s) |
| Appliances | Dishwasher, Dryer, Garage Door Opener, Stove, Washer, Window Coverings, Refrigerator |
| Basement Development | Finished |
| Basement Type | N/a (finished) |
| Construction Style Attachment | Detached |
| Cooling Type | Central Air Conditioning |
| Exterior Finish | Brick, Stone |
| Fireplace Present | Yes |
| Flooring Type | Hardwood |
| Foundation Type | Poured Concrete |
| Heating Fuel | Natural Gas |
| Heating Type | Forced Air |
| Stories Total | 2 |
| Size Interior | 3,500 - 5,000 Ft2 |
| Type | House |
| Utility Water | Municipal Water |
Parking
| Garage |
Land
| Acreage | No |
| Sewer | Sanitary Sewer |
| Size Depth | 130 Ft |
| Size Frontage | 50 Ft |
| Size Irregular | 50 X 130 Ft |
| Size Total Text | 50 X 130 Ft |
Rooms
| Level | Type | Length | Width | Dimensions |
|---|---|---|---|---|
| Second Level | Laundry Room | 1.52 m | 0.999 m | 1.52 m x 0.999 m |
| Second Level | Utility Room | Measurements not available | ||
| Second Level | Primary Bedroom | 4.88 m | 4.27 m | 4.88 m x 4.27 m |
| Second Level | Bedroom 2 | 4.48 m | 3.35 m | 4.48 m x 3.35 m |
| Second Level | Bedroom 3 | 3.66 m | 3.39 m | 3.66 m x 3.39 m |
| Second Level | Bedroom 4 | 4.3 m | 3.72 m | 4.3 m x 3.72 m |
| Main Level | Living Room | 7.62 m | 3.66 m | 7.62 m x 3.66 m |
| Main Level | Dining Room | 7.62 m | 3.66 m | 7.62 m x 3.66 m |
| Main Level | Family Room | 4.45 m | 4.88 m | 4.45 m x 4.88 m |
| Main Level | Eating Area | 2.93 m | 4.88 m | 2.93 m x 4.88 m |
| Main Level | Kitchen | 4.18 m | 4.88 m | 4.18 m x 4.88 m |
| Main Level | Study | 3.63 m | 3.29 m | 3.63 m x 3.29 m |
Contact Us
Contact us for more information
Jonathan Rhee
Broker of Record
(905) 895-5972
(905) 895-3030
www.kwrealtycentres.com/
Krista Hall
Salesperson
117 Wellington St E
Aurora, Ontario L4G 1H9
(905) 726-8558
(905) 727-7726

















































