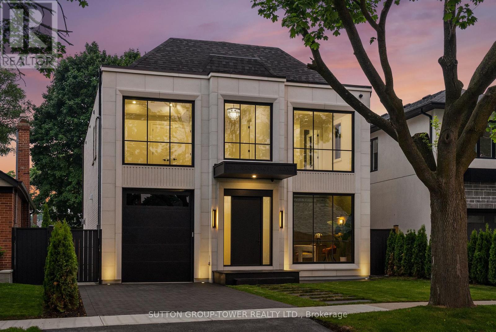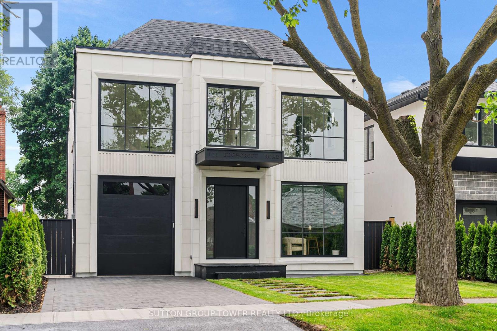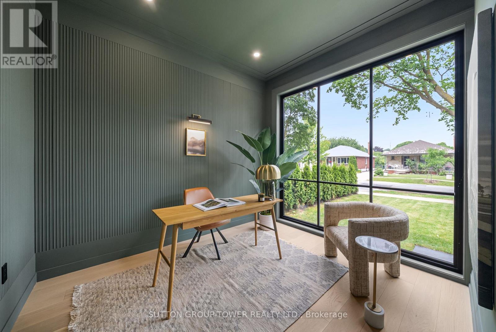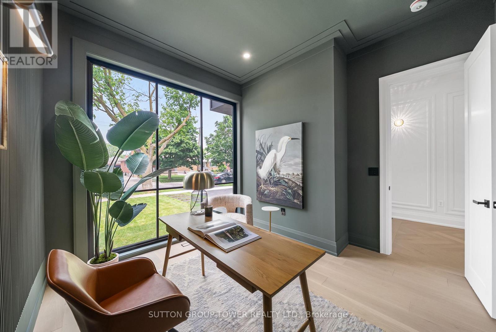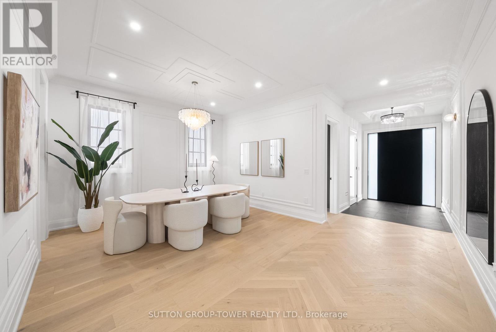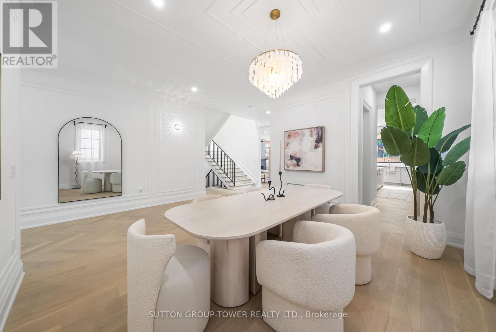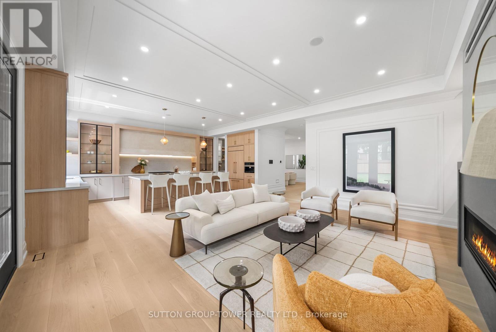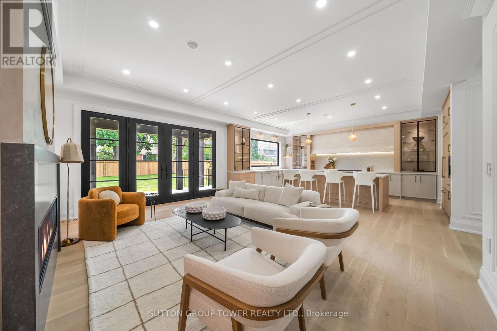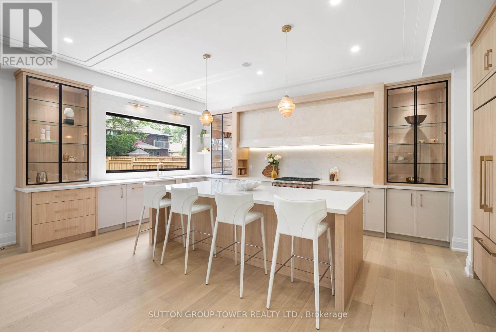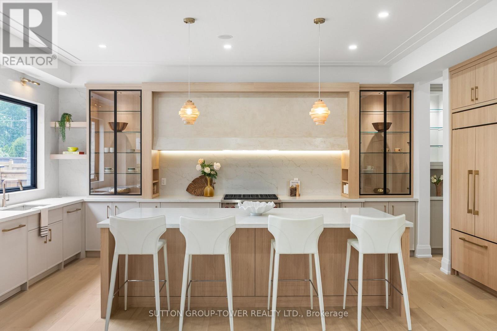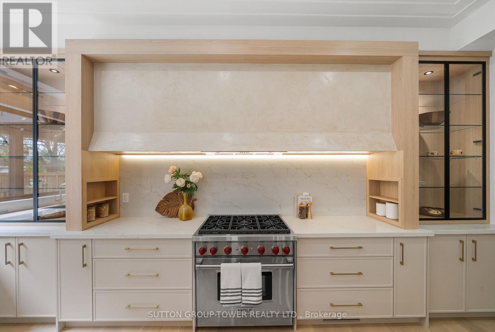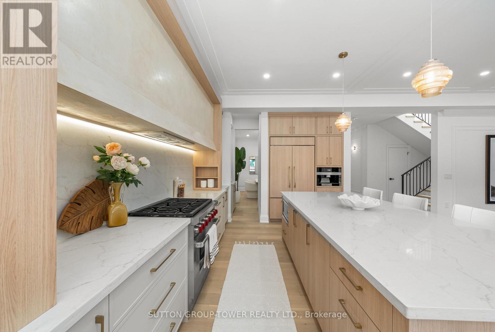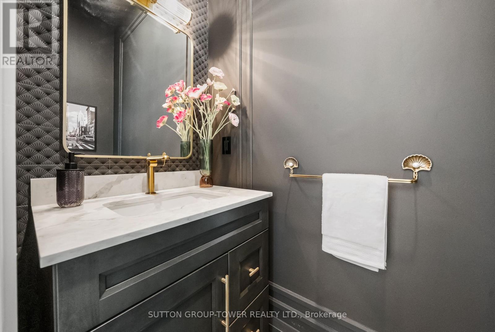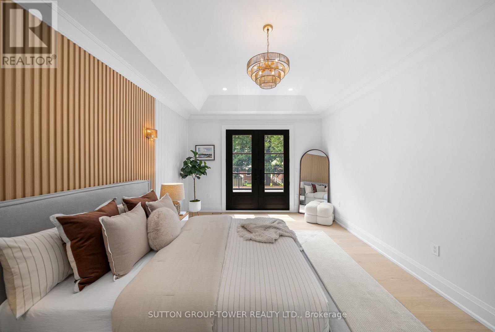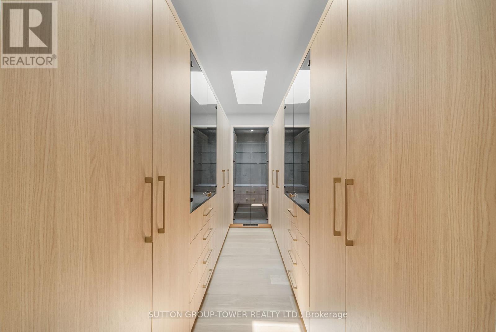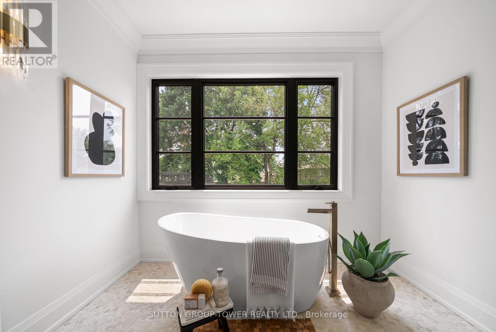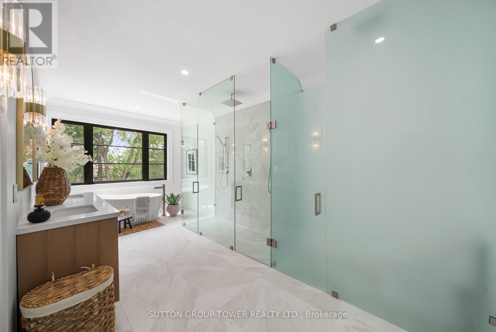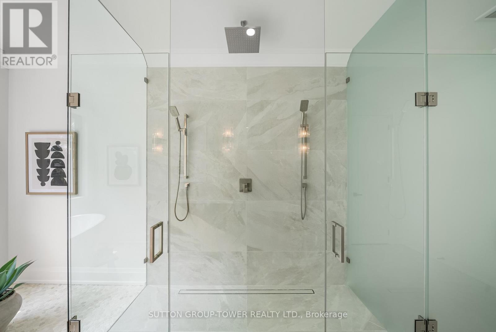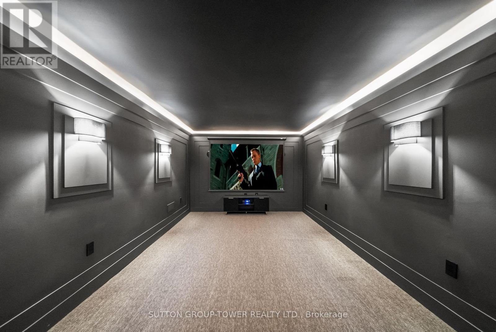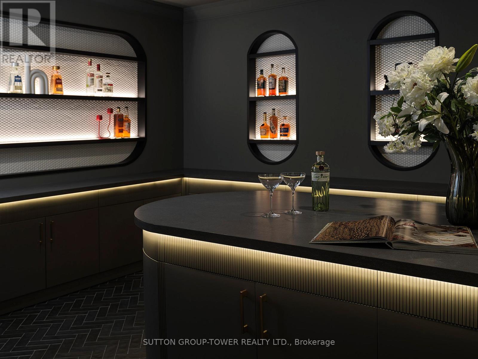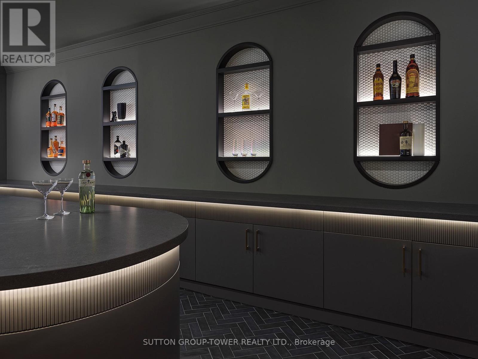121 Edgecroft Road Toronto, Ontario M8Z 2C2
$3,828,800
Exceptional Opportunity To Own An Elegant, New Transitional Masterpiece With Meticulously Curated Features That Set It Apart From The Rest. Located In The Heart Of Etobicoke, This Brand-New Home Features Superb Finishes And Ideal Floor Plan Boasting Over 3,000 Sq. Ft. Above Grade And 2,000 Sq. Ft. Basement. Custom Eat-In Kitchen With B/I High End Wolf/Sub-Zero Miele Appliances, B/I Speakers, Large Center Island With Stone Countertops. Floor To Ceiling Windows, Multiple Walkouts, Unmatched Primary Suite With Oversized Balcony, Walk-In Closet And A Lavish En-Suite Bath With Heated Floors. This Exceptional, One-Of-A-Kind Home Has Countless Luxurious Features Such As An Entertainer's Dream Basement With A Large Custom Wine Cellar, A Spacious Home Theatre And An Oversized Rec. Room. Rare Opportunity And An Absolute One-Of-A-Kind Beauty Top To Bottom With The Utmost Attention To Detail. (id:50886)
Property Details
| MLS® Number | W12224183 |
| Property Type | Single Family |
| Community Name | Stonegate-Queensway |
| Parking Space Total | 3 |
Building
| Bathroom Total | 6 |
| Bedrooms Above Ground | 4 |
| Bedrooms Below Ground | 1 |
| Bedrooms Total | 5 |
| Age | New Building |
| Amenities | Fireplace(s) |
| Appliances | Water Meter, Dishwasher, Dryer, Microwave, Hood Fan, Range, Washer, Whirlpool, Refrigerator |
| Basement Development | Finished |
| Basement Features | Separate Entrance, Walk Out |
| Basement Type | N/a (finished) |
| Construction Style Attachment | Detached |
| Cooling Type | Central Air Conditioning |
| Exterior Finish | Brick |
| Fire Protection | Monitored Alarm |
| Fireplace Present | Yes |
| Flooring Type | Hardwood, Laminate |
| Foundation Type | Concrete, Poured Concrete |
| Half Bath Total | 1 |
| Heating Fuel | Natural Gas |
| Heating Type | Forced Air |
| Stories Total | 2 |
| Size Interior | 3,000 - 3,500 Ft2 |
| Type | House |
| Utility Water | Municipal Water |
Parking
| Attached Garage | |
| Garage |
Land
| Acreage | No |
| Sewer | Sanitary Sewer |
| Size Depth | 141 Ft ,3 In |
| Size Frontage | 40 Ft ,3 In |
| Size Irregular | 40.3 X 141.3 Ft |
| Size Total Text | 40.3 X 141.3 Ft |
Rooms
| Level | Type | Length | Width | Dimensions |
|---|---|---|---|---|
| Second Level | Primary Bedroom | 3.83 m | 5.88 m | 3.83 m x 5.88 m |
| Second Level | Bedroom 2 | 3.67 m | 3.7 m | 3.67 m x 3.7 m |
| Second Level | Bedroom 3 | 3.67 m | 3.65 m | 3.67 m x 3.65 m |
| Second Level | Bedroom 4 | 3.66 m | 4.42 m | 3.66 m x 4.42 m |
| Lower Level | Great Room | 6.6 m | 3.92 m | 6.6 m x 3.92 m |
| Lower Level | Recreational, Games Room | 9.34 m | 5.79 m | 9.34 m x 5.79 m |
| Lower Level | Bedroom | 3.33 m | 3.52 m | 3.33 m x 3.52 m |
| Lower Level | Media | 3.33 m | 5.58 m | 3.33 m x 5.58 m |
| Main Level | Office | 3.4 m | 3.54 m | 3.4 m x 3.54 m |
| Main Level | Dining Room | 5.64 m | 4.36 m | 5.64 m x 4.36 m |
| Main Level | Family Room | 5.05 m | 5.84 m | 5.05 m x 5.84 m |
| Main Level | Kitchen | 4.33 m | 6.63 m | 4.33 m x 6.63 m |
Contact Us
Contact us for more information
Henri Bace
Salesperson
www.homesbyhenri.com
3220 Dufferin St, Unit 7a
Toronto, Ontario M6A 2T3
(416) 783-5000
(416) 783-6082
www.suttongrouptower.com/

